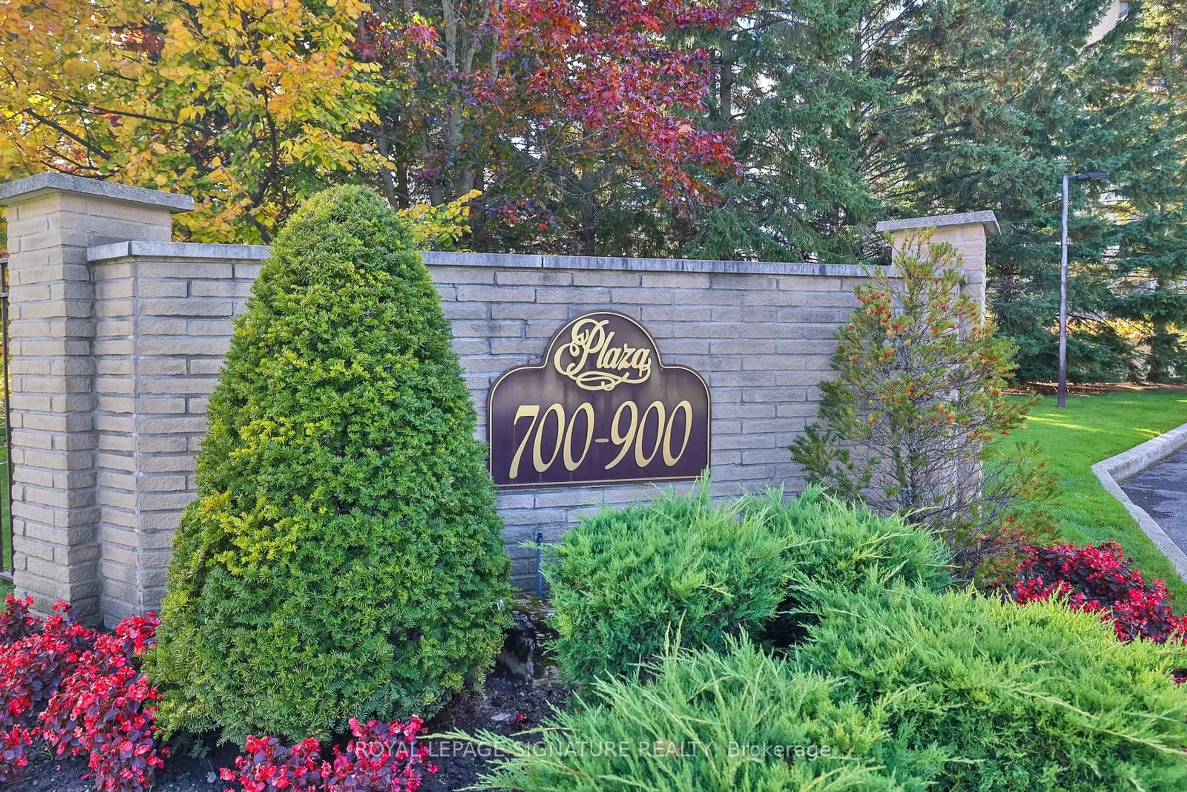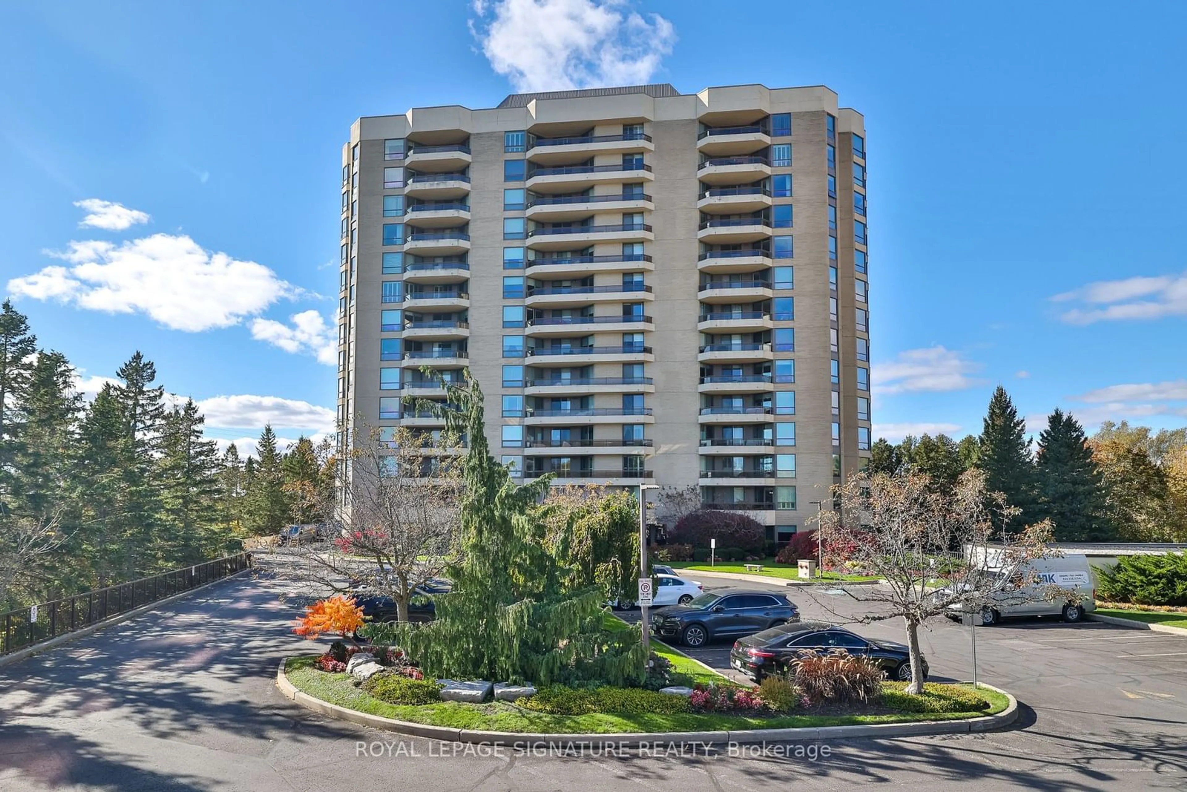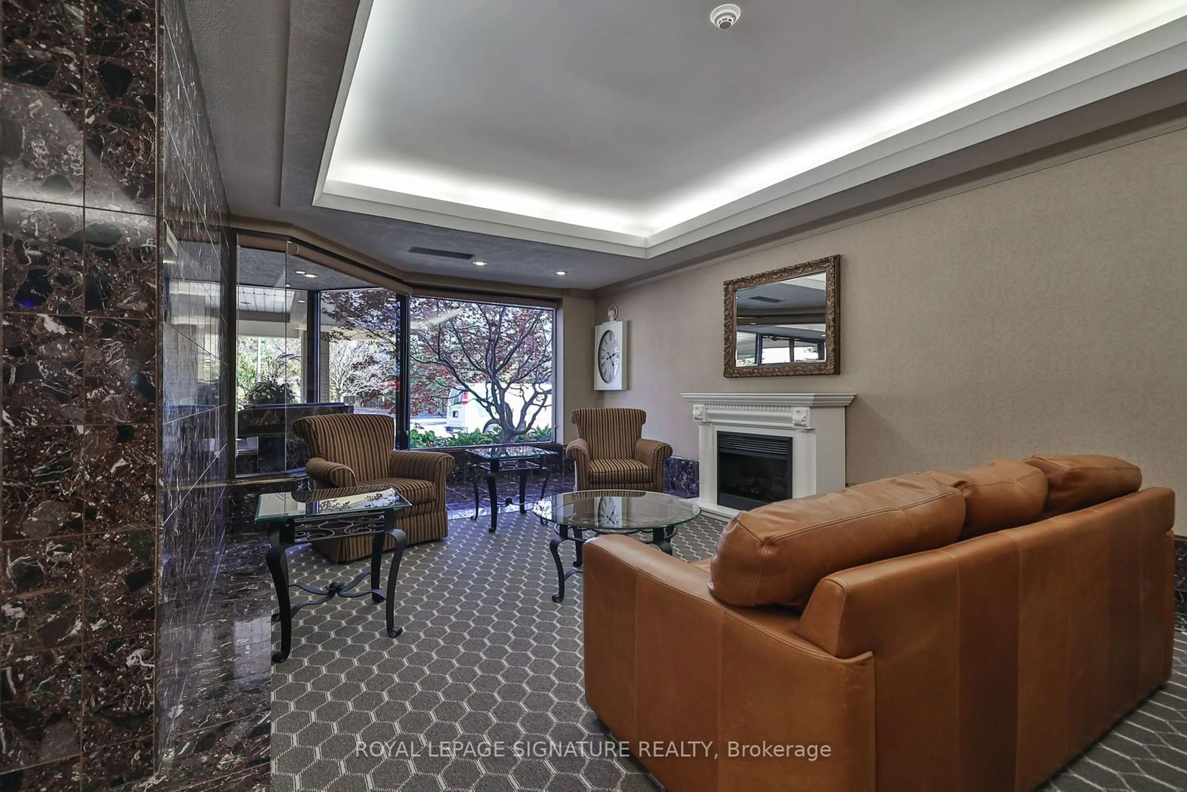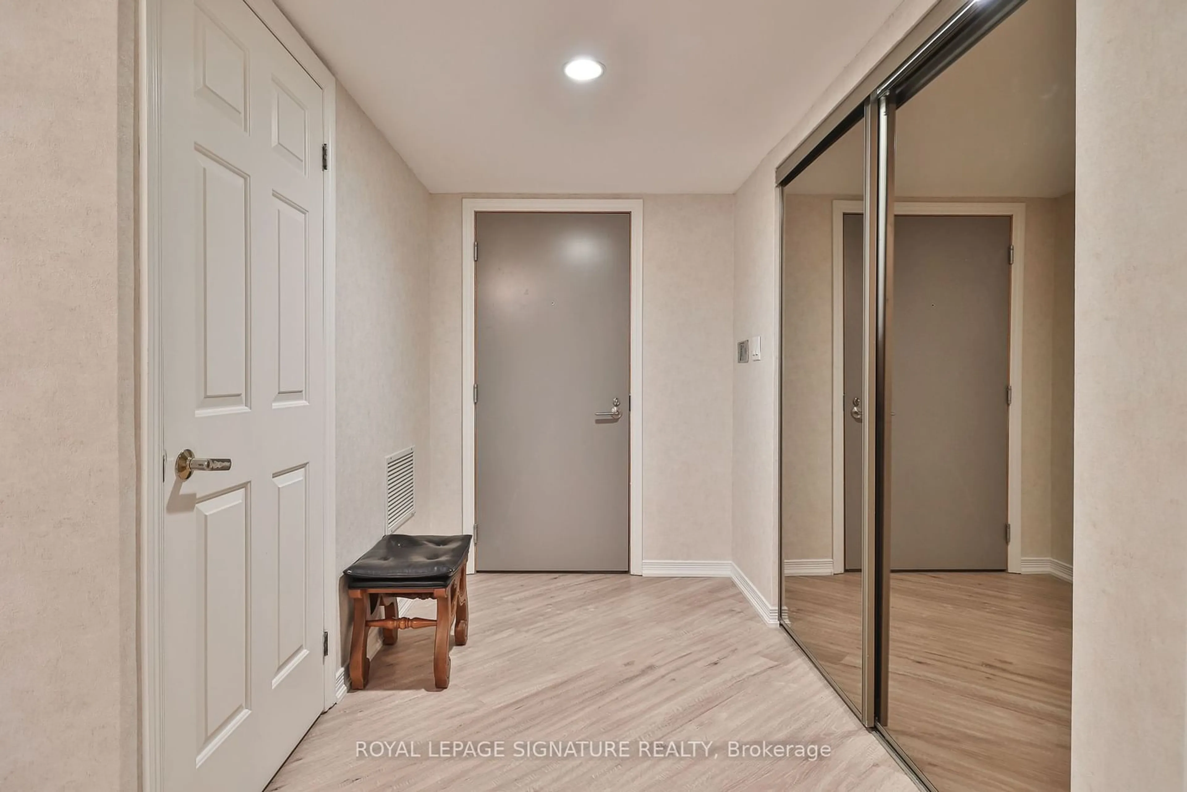700 Wilson Rd #101, Oshawa, Ontario L1G 7T5
Contact us about this property
Highlights
Estimated ValueThis is the price Wahi expects this property to sell for.
The calculation is powered by our Instant Home Value Estimate, which uses current market and property price trends to estimate your home’s value with a 90% accuracy rate.Not available
Price/Sqft$660/sqft
Est. Mortgage$5,368/mo
Maintenance fees$1278/mo
Tax Amount (2024)$6,348/yr
Days On Market55 days
Description
Discover a rare gem at Plaza 700, fondly referred to as the "Ritz Carlton of Toronto East." Suite #101 boasts THE MOST COVETED VIEW IN THE BUILDING, offering stunning, sun-drenched vistas of the beautifully manicured gardens. Originally envisioned by the builder for its exceptional location, its exclusive main-flr access, allows for effortless living without the need for elevators/stairs & just one neighboring unit offers unparalleled privacy. The original owners have cherished its unrivaled blend of elegance, tranquility, views & convenience since 1986! Now available for the first time, "The Sapphire Suite" is a beautifully maintained 1,970 sq. ft. luxury residence w/3 bedrms & 2 baths, a hidden treasure for decades. This elegant suite features timeless decor, oversized wndws that flood the space w/natural light, a custom-designed eat-in kit w/Corian counters, finely crafted maple built-ins w/a cozy electric fireplace, a sun-filled solarium perfect for relaxing, updated flooring, & California shutters that enhance the inviting ambiance. 3 walkouts to a spacious 124 sq ft. balcony, assure you'll savor breathtaking sunsets over the park-like surroundings. Luxury living transcends your suite. Indulge in the resort-style amenities, from the tranquil indoor pool & spa to the well-equipped fitness center. Gather with friends in inviting communal spaces designed for relaxation & connection or step outside to discover the lushly landscaped grounds & charming barbecue area, perfect for both entertaining & relaxing amongst nature. Nestled in a prime location, this prestigious address places you mins from restaurants, shopping, grocery stores & essential services like Lakeridge Hospital. Enjoy leisurely strolls along the picturesque Harmony Creek Trail at your doorstep! This condo promises a refined, stress-free lifestyle that caters to your every desire, blending urban convenience w/serene living
Property Details
Interior
Features
Main Floor
Living
6.88 x 4.08Broadloom / O/Looks Garden / California Shutters
Dining
3.93 x 3.65Broadloom / Combined W/Living / California Shutters
Kitchen
3.29 x 3.23Vinyl Floor / California Shutters
Breakfast
3.23 x 3.16W/O To Balcony / California Shutters
Exterior
Features
Parking
Garage spaces 1
Garage type Underground
Other parking spaces 0
Total parking spaces 1
Condo Details
Amenities
Bike Storage, Car Wash, Games Room, Gym, Indoor Pool, Media Room
Inclusions
Get up to 1% cashback when you buy your dream home with Wahi Cashback

A new way to buy a home that puts cash back in your pocket.
- Our in-house Realtors do more deals and bring that negotiating power into your corner
- We leverage technology to get you more insights, move faster and simplify the process
- Our digital business model means we pass the savings onto you, with up to 1% cashback on the purchase of your home



