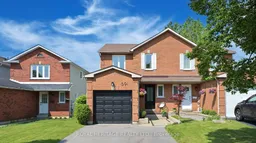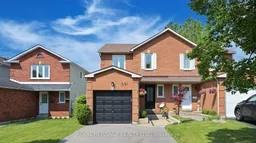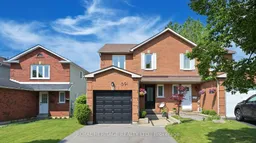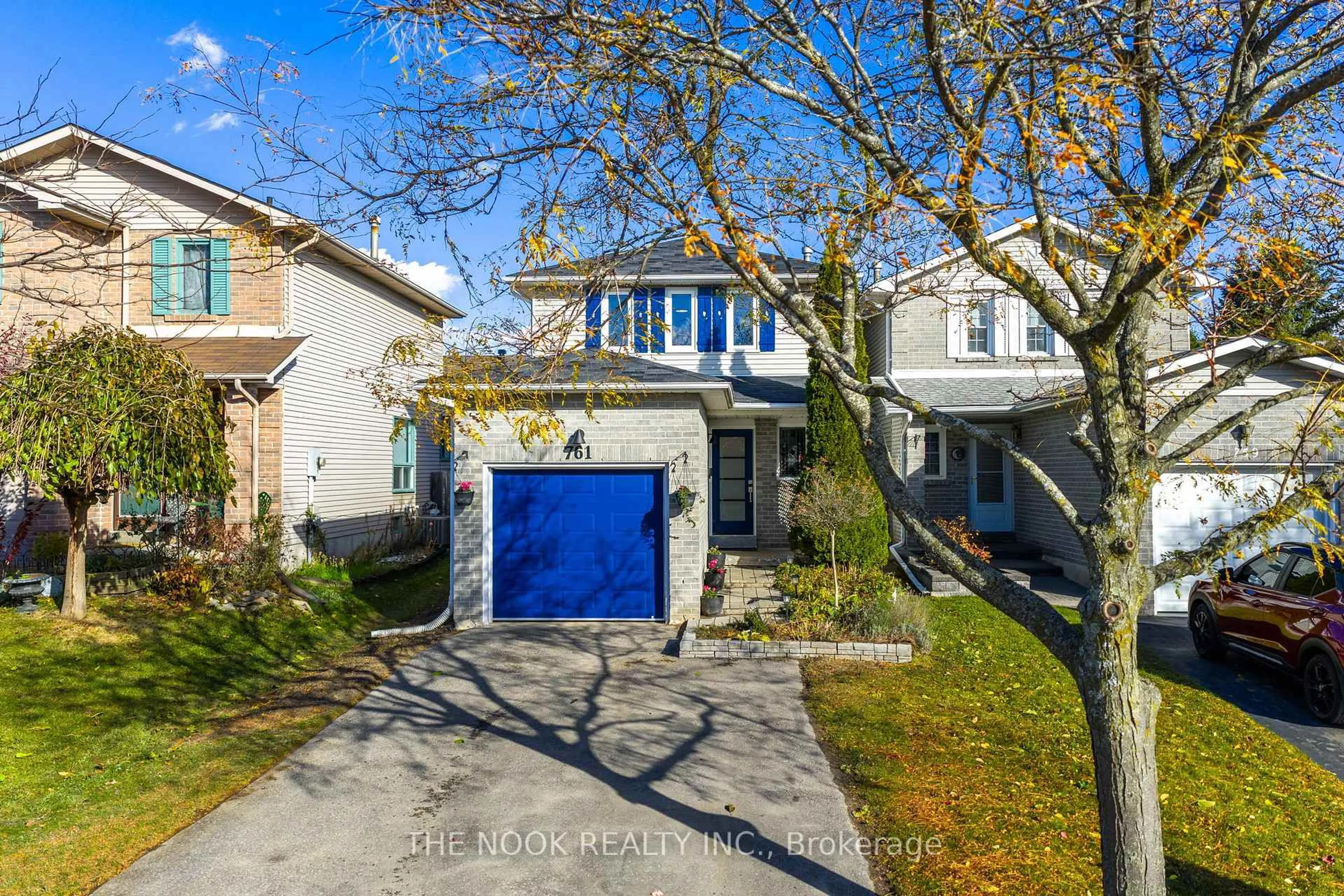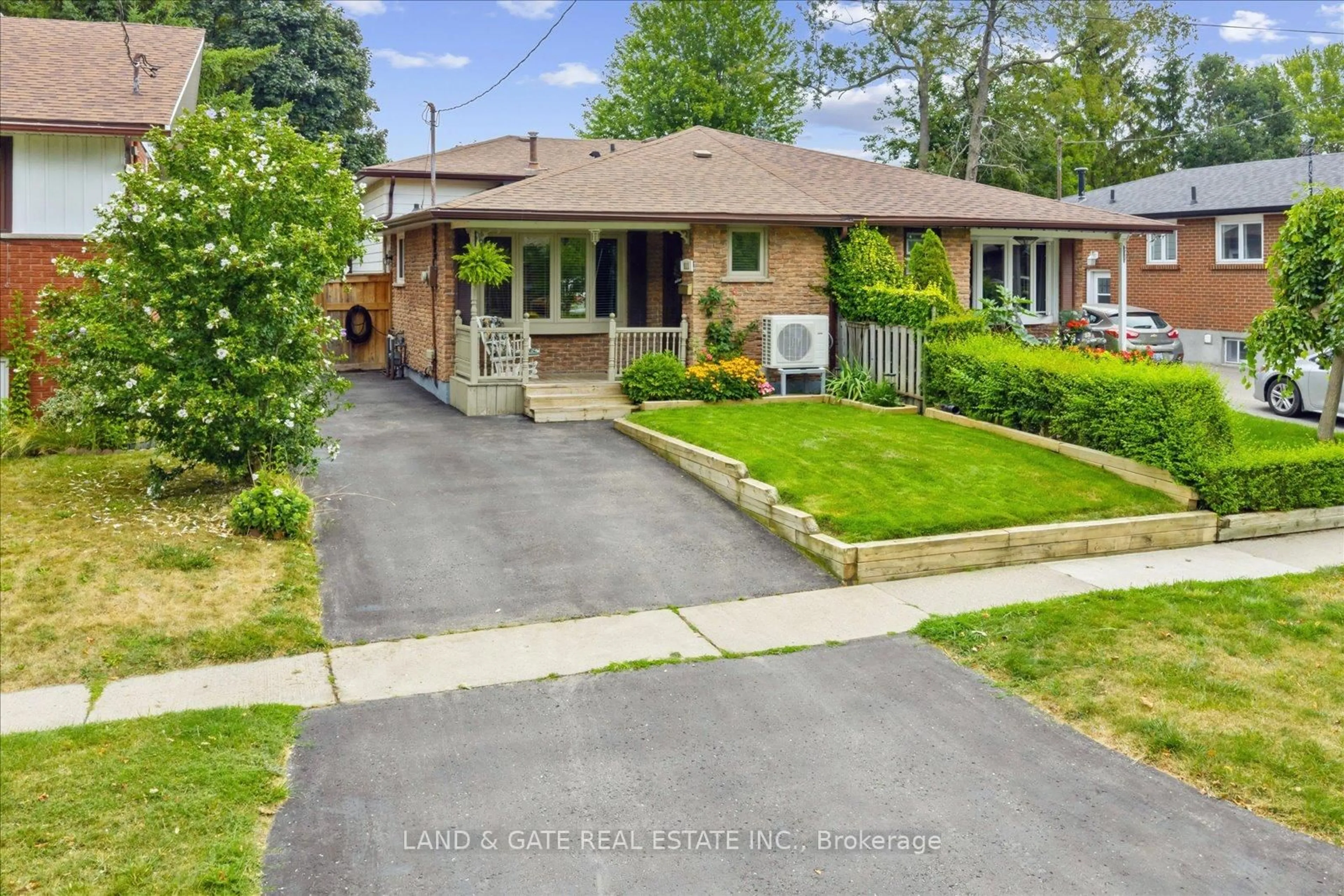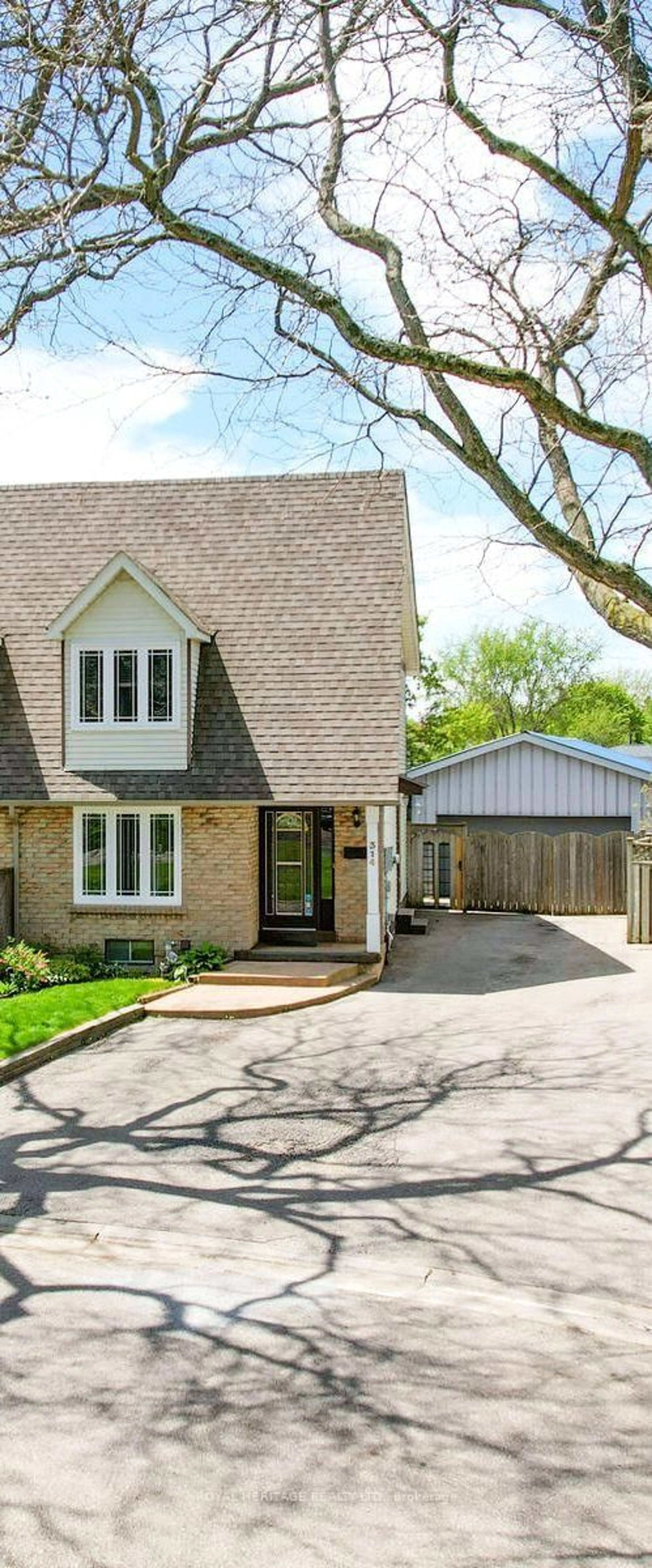Welcome to your dream home where modern updates meet natural serenity. This beautifully renovated 3-bedroom, 2-bathroom family home is ready for you to move in and start making memories. Nestled on a deep lot backing onto the peaceful Harmony Creek Trail, you'll love relaxing or entertaining on the expansive two-tier deck, surrounded by nature and the sounds of birdsong. Inside, the sun-filled open-concept living and dining area creates a warm, inviting space for gathering with loved ones, complete with a walkout to your private backyard oasis. The spacious eat-in kitchen is perfect for busy mornings and cozy family dinners alike. Upstairs, the primary bedroom features a generous walk-closet and a stylishly updated semi-ensuite bath. The second bedroom also boasts a walk-in closet, with new laminate flooring, fresh paint, and upgraded trim throughout adding a modern touch to every room. The finished basement offers a versatile space with an additional bedroom ideal for guests, a home office, or a growing family. This home has been thoughtfully updated and lovingly maintained. Don't miss your chance to own a slice of comfort and convenience in a truly special location. 5 minutes walk to the public school. Your next chapter begins here
Inclusions: Fridge, stove, Dishwasher, Washer, Dryer, microwave
