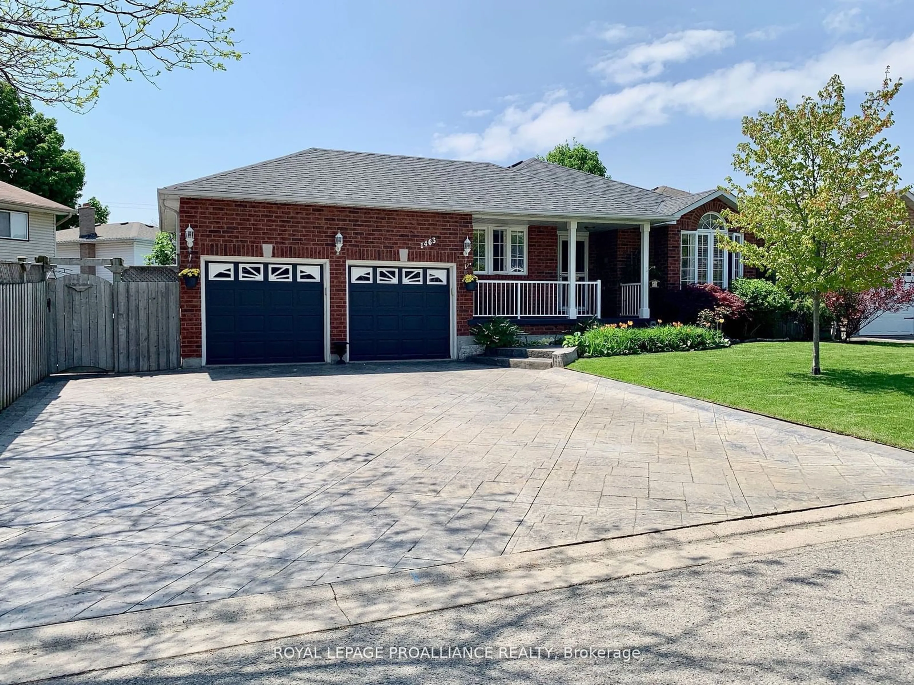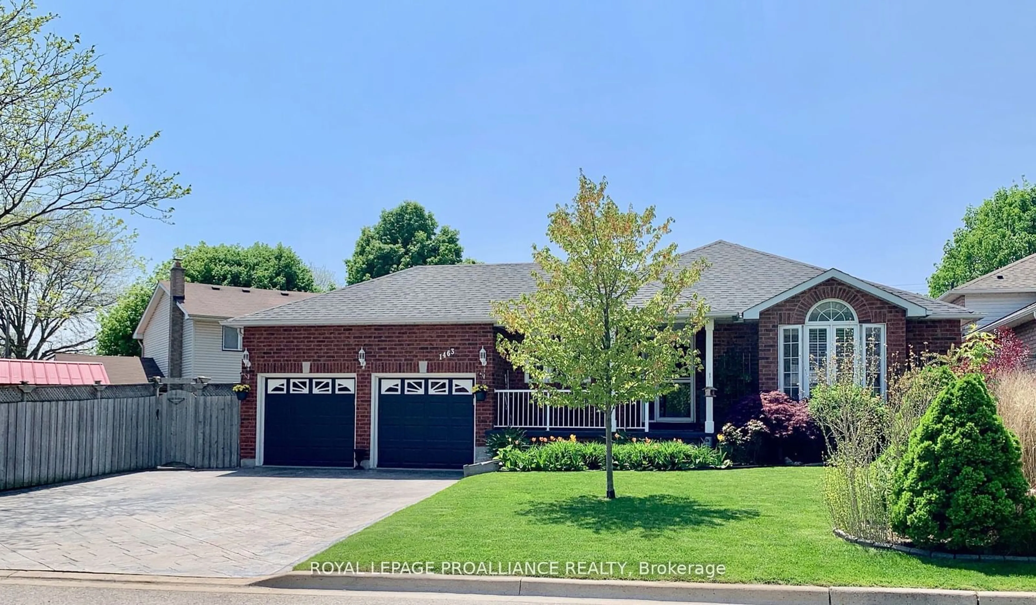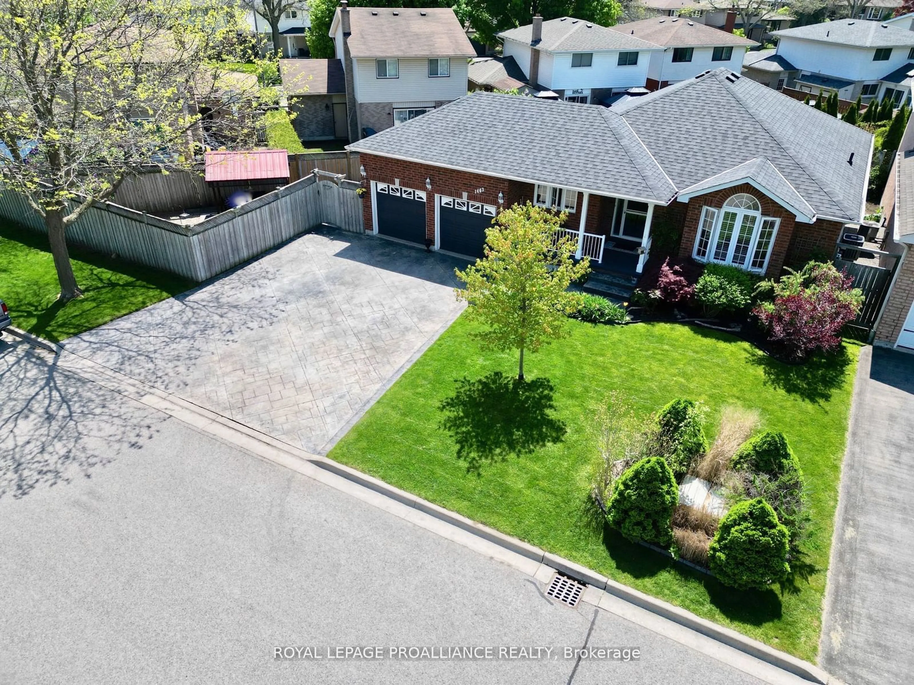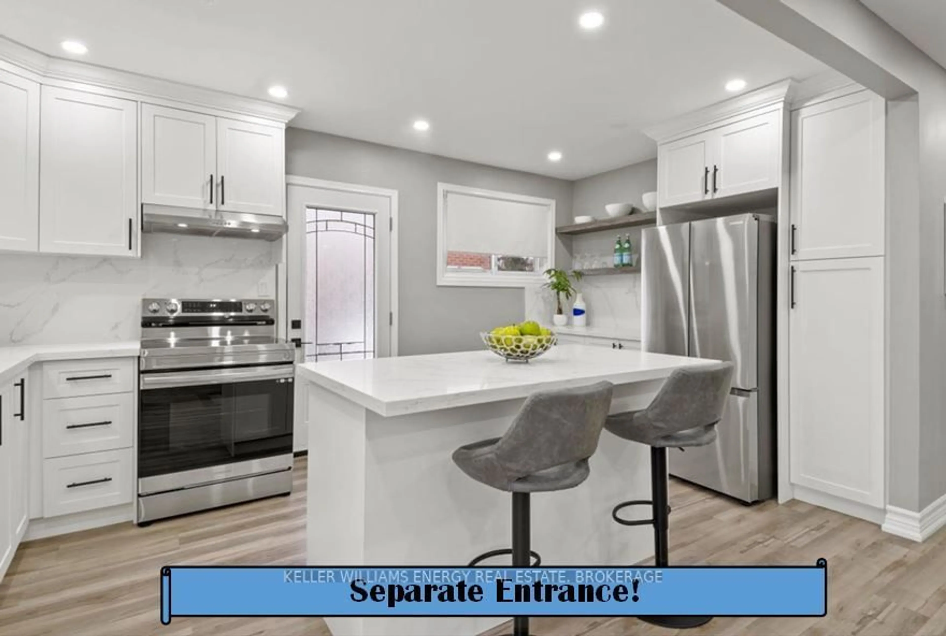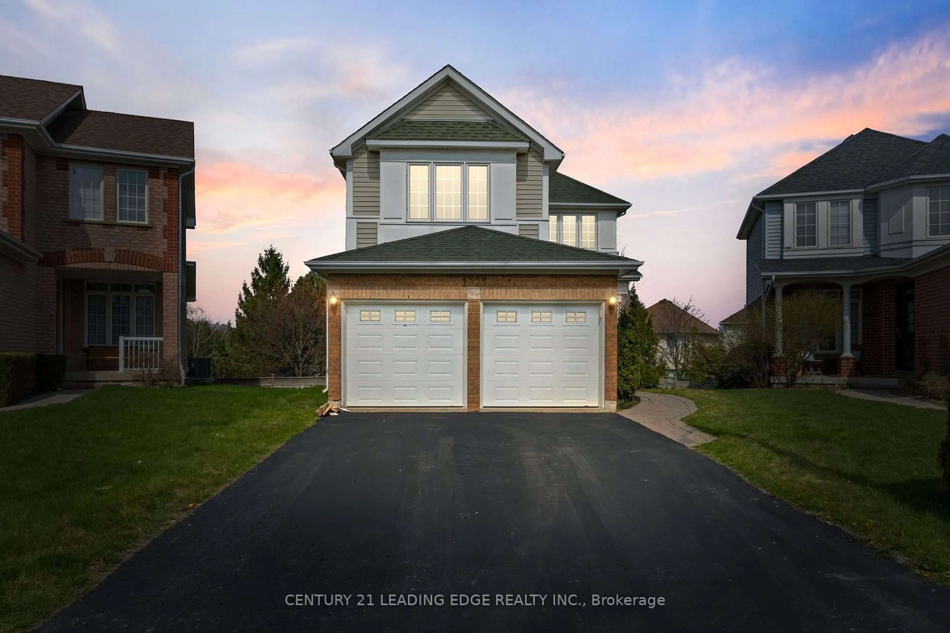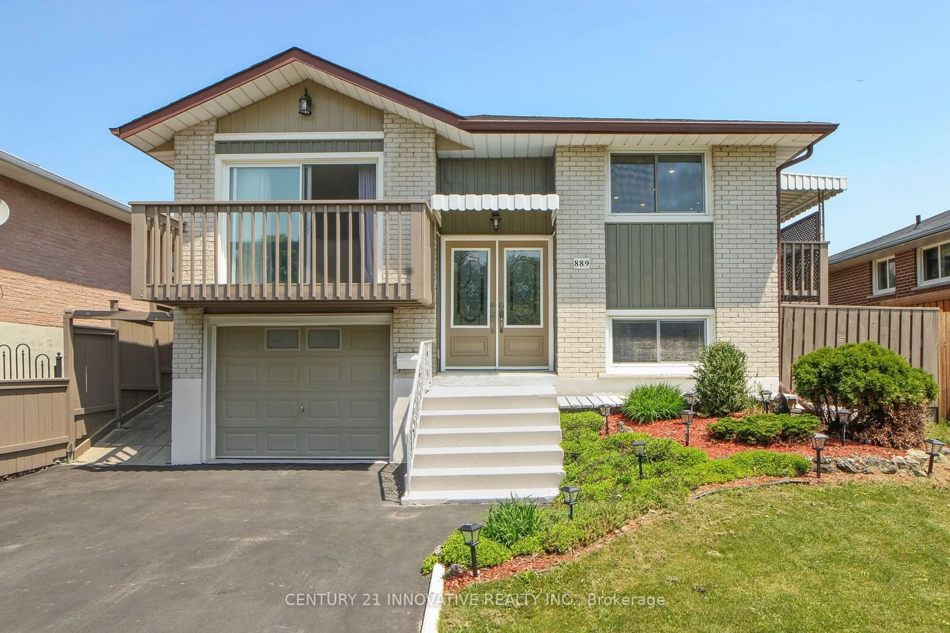1463 Trowbridge Dr, Oshawa, Ontario L1G 7S3
Contact us about this property
Highlights
Estimated ValueThis is the price Wahi expects this property to sell for.
The calculation is powered by our Instant Home Value Estimate, which uses current market and property price trends to estimate your home’s value with a 90% accuracy rate.$929,000*
Price/Sqft$495/sqft
Days On Market19 days
Est. Mortgage$3,646/mth
Tax Amount (2023)$5,147/yr
Description
Pride of ownership is evident in this well-appointed modern bungalow, ideally located in a desired location and suitable for a growing and/or extended family. Wonderfully renovated with bright and spacious principal rooms, and rich hardwood flooring throughout the main level. The kitchen features smart granite countertops, and the living and dining areas are nicely appointed with crown mouldings. Primary bedroom is complete with ensuite, and an additional bedroom and bathroom complete the main level. Wonderful separation of living space with additional rooms and bathroom on the lower level, perfect for weekend guests. Summer months are much more enjoyable with a manageable and charmingly landscaped yard, complete with stamped concrete patio and drive, Gazebo, Hot Tub and BBQ area. The double attached garage, complete with work bench, is great for additional storage. In close proximity to Durham College/Ontario Tech University, shopping and entertainment, makes this one simply a must see!
Property Details
Interior
Features
Main Floor
Foyer
2.74 x 2.13Kitchen
4.20 x 2.74B/I Appliances / Granite Counter / Hardwood Floor
Living
6.14 x 4.66Combined W/Dining / Crown Moulding / Hardwood Floor
Prim Bdrm
6.08 x 4.573 Pc Ensuite / Hardwood Floor / His/Hers Closets
Exterior
Features
Parking
Garage spaces 2
Garage type Attached
Other parking spaces 4
Total parking spaces 6
Property History
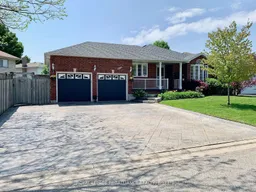 37
37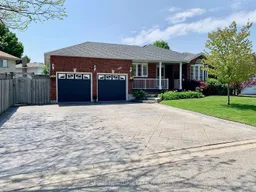 37
37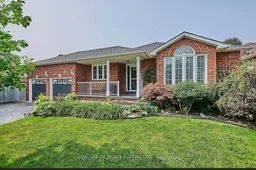 34
34Get up to 1% cashback when you buy your dream home with Wahi Cashback

A new way to buy a home that puts cash back in your pocket.
- Our in-house Realtors do more deals and bring that negotiating power into your corner
- We leverage technology to get you more insights, move faster and simplify the process
- Our digital business model means we pass the savings onto you, with up to 1% cashback on the purchase of your home
