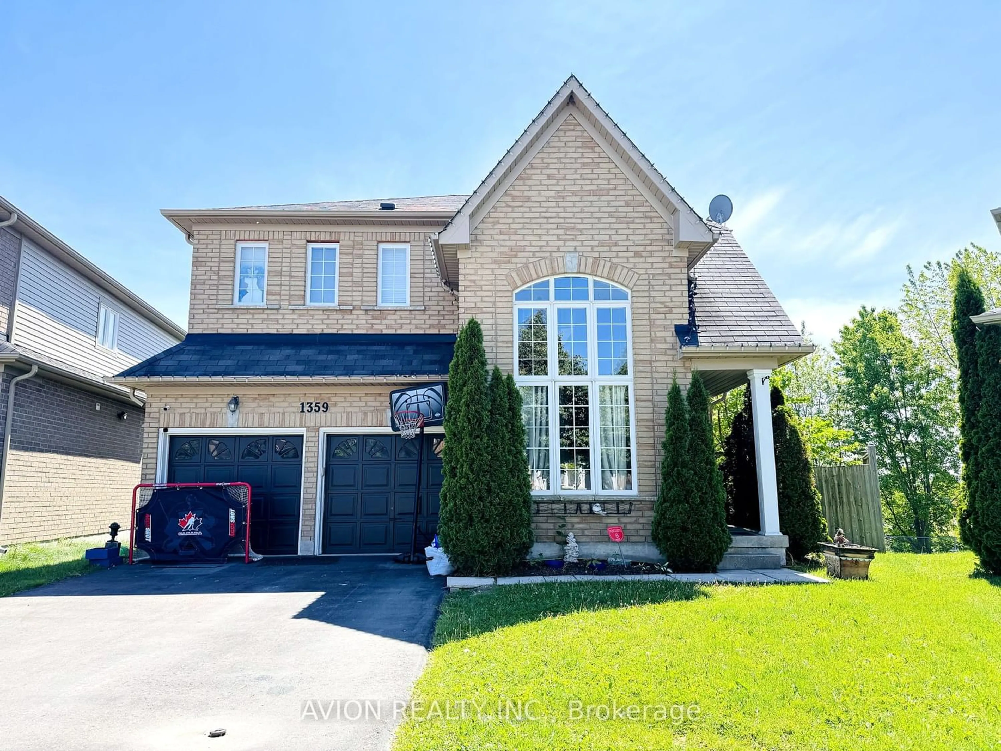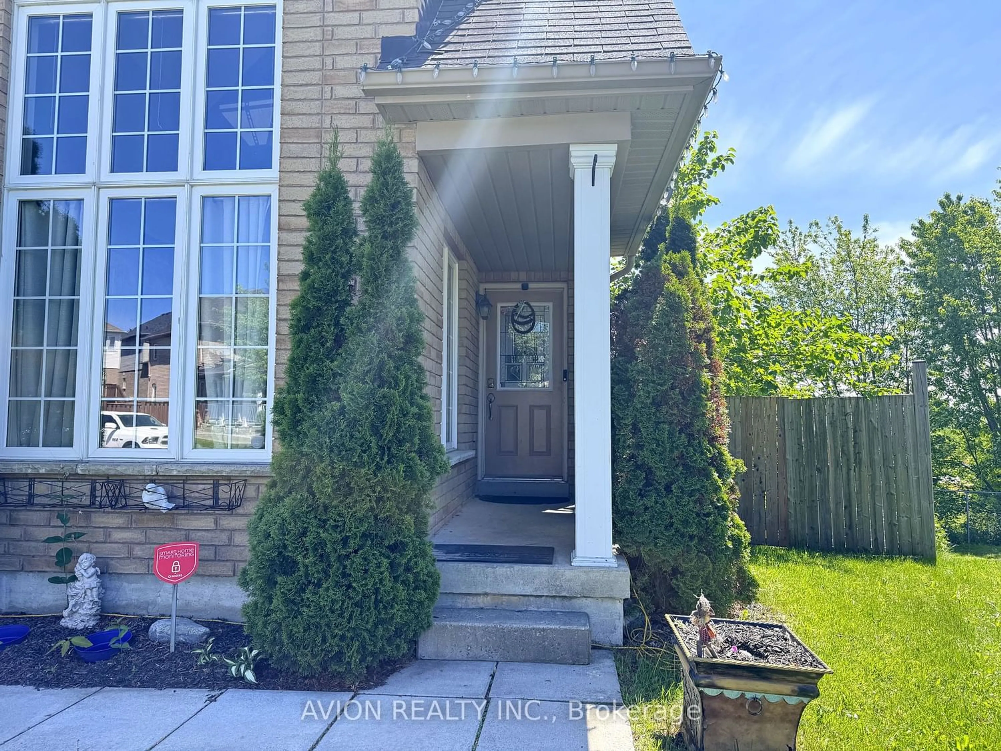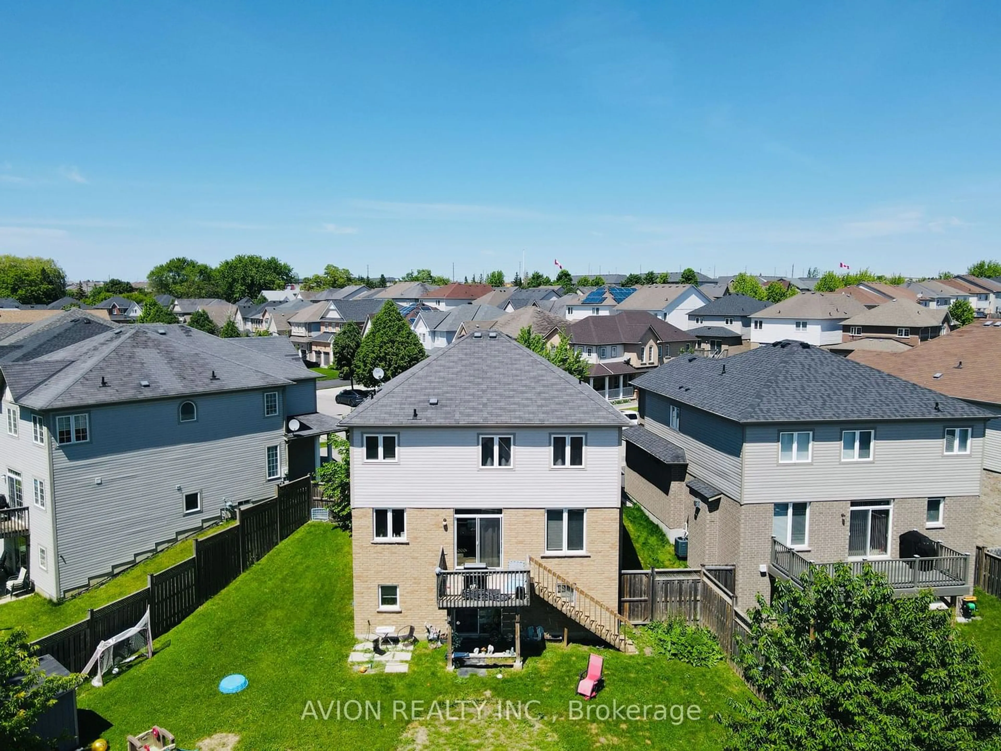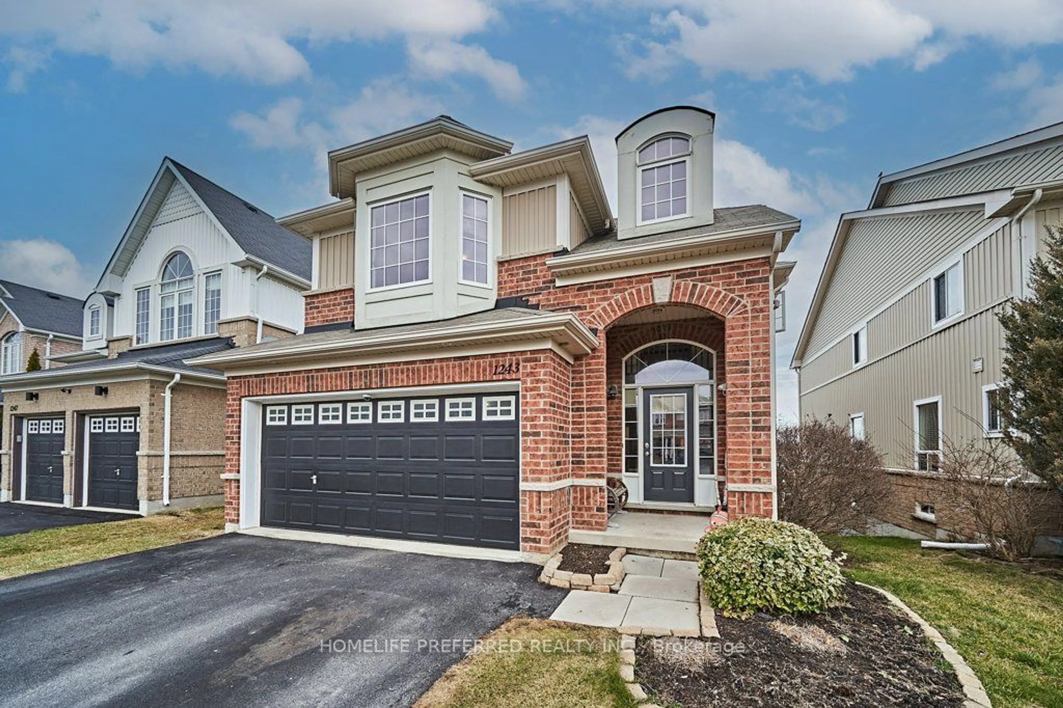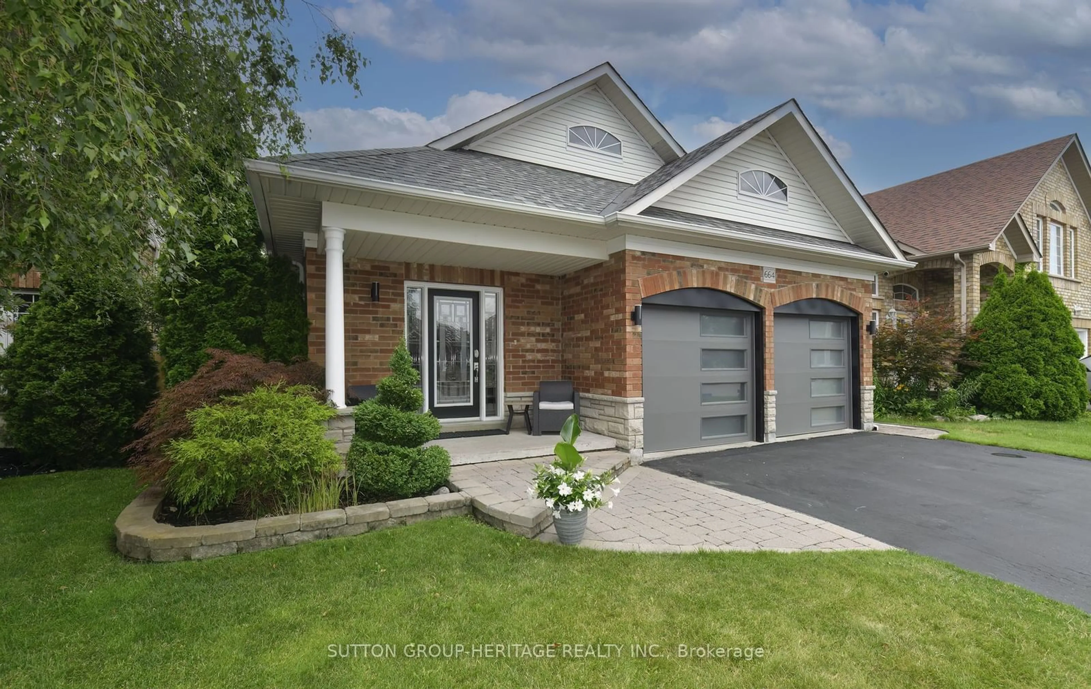1359 Langley Circ, Oshawa, Ontario L1K 0E2
Contact us about this property
Highlights
Estimated ValueThis is the price Wahi expects this property to sell for.
The calculation is powered by our Instant Home Value Estimate, which uses current market and property price trends to estimate your home’s value with a 90% accuracy rate.$1,079,000*
Price/Sqft-
Days On Market57 days
Est. Mortgage$3,427/mth
Tax Amount (2023)$6,651/yr
Description
Welcome to this amazing luxury detached 4-bedroom home, perfectly designed for modern living! This outstanding property features a spacious double garage and an exceptional layout that maximizes space and comfort. Large windows throughout the home ensure an abundance of natural light all day, creating a warm and inviting atmosphere.The kitchen boasts sleek stainless steel appliances, adding a touch of elegance and functionality.The large premium bedroom comes with a luxurious 4-piece ensuite, providing a private retreat for relaxation. Step outside to the upgraded large deck, perfect for outdoor gatherings and enjoying the serene surroundings.A separate entrance to the basement, presenting an excellent opportunity for a potential basement apartment or extra living space. Minutes away from the community centre, plaza, restaurants, and grocery stores. A must see.
Property Details
Interior
Features
Bsmt Floor
Living
4.44 x 3.96Broadloom / W/O To Yard / Pot Lights
Br
3.53 x 3.31Broadloom / W/I Closet / Window
Kitchen
3.07 x 2.37Ceramic Floor
Exterior
Features
Parking
Garage spaces 2
Garage type Attached
Other parking spaces 4
Total parking spaces 6
Property History
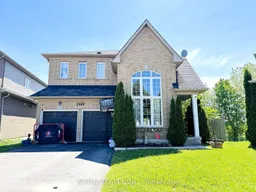 4
4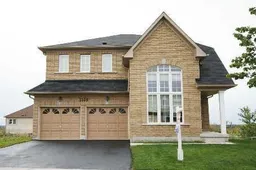 1
1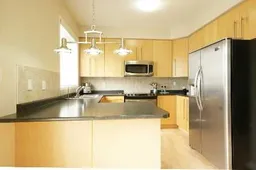 9
9Get up to 1% cashback when you buy your dream home with Wahi Cashback

A new way to buy a home that puts cash back in your pocket.
- Our in-house Realtors do more deals and bring that negotiating power into your corner
- We leverage technology to get you more insights, move faster and simplify the process
- Our digital business model means we pass the savings onto you, with up to 1% cashback on the purchase of your home
