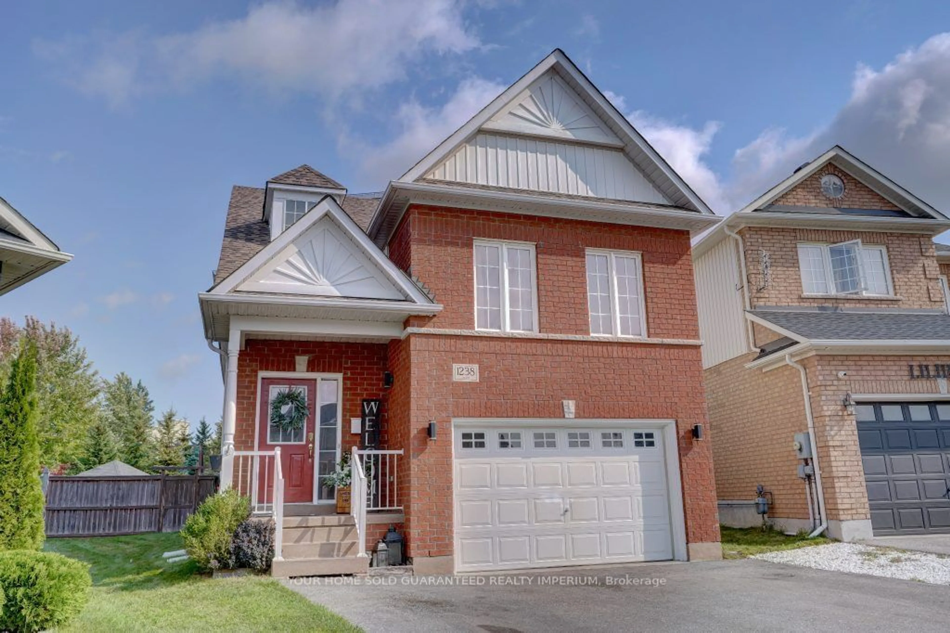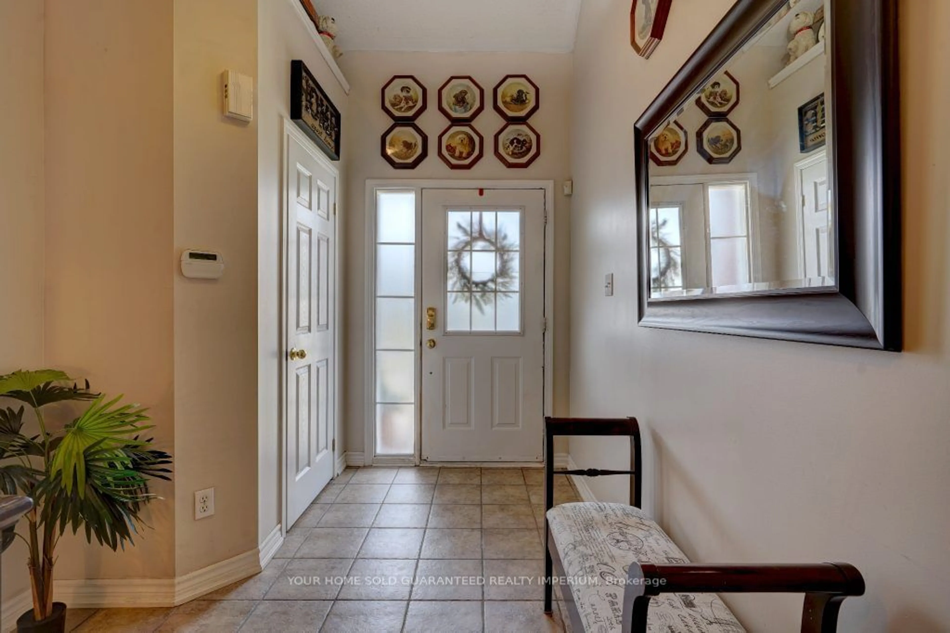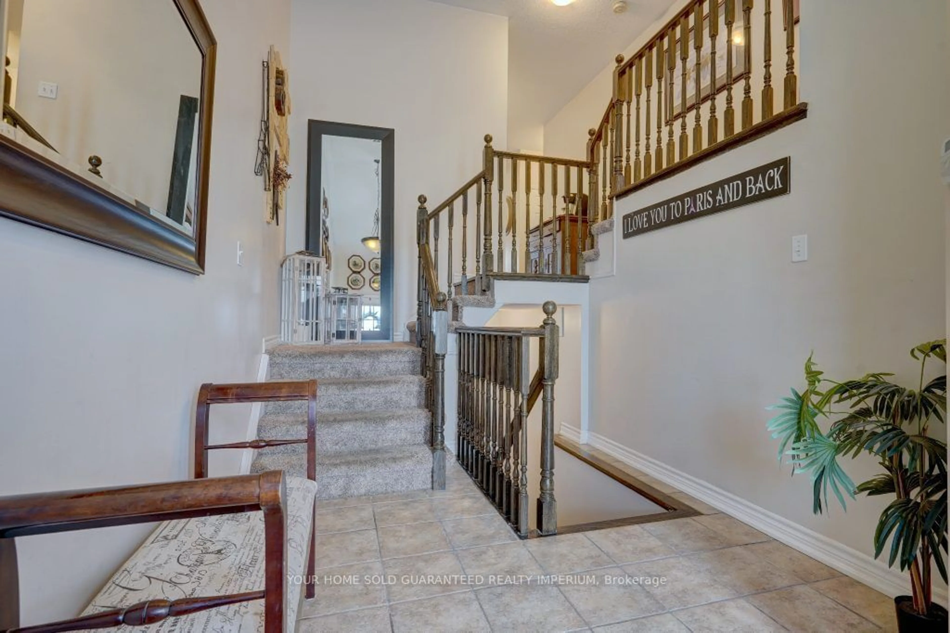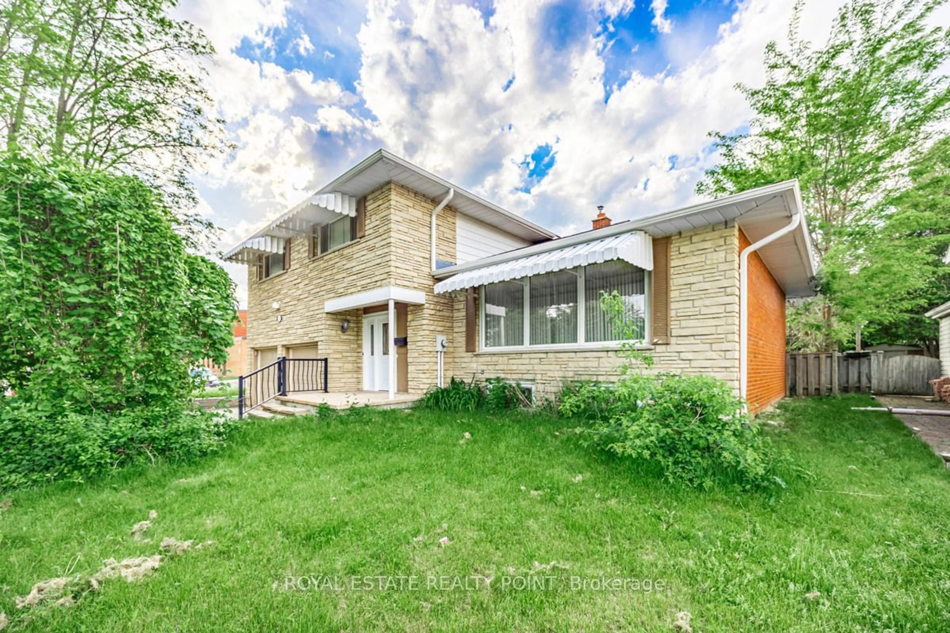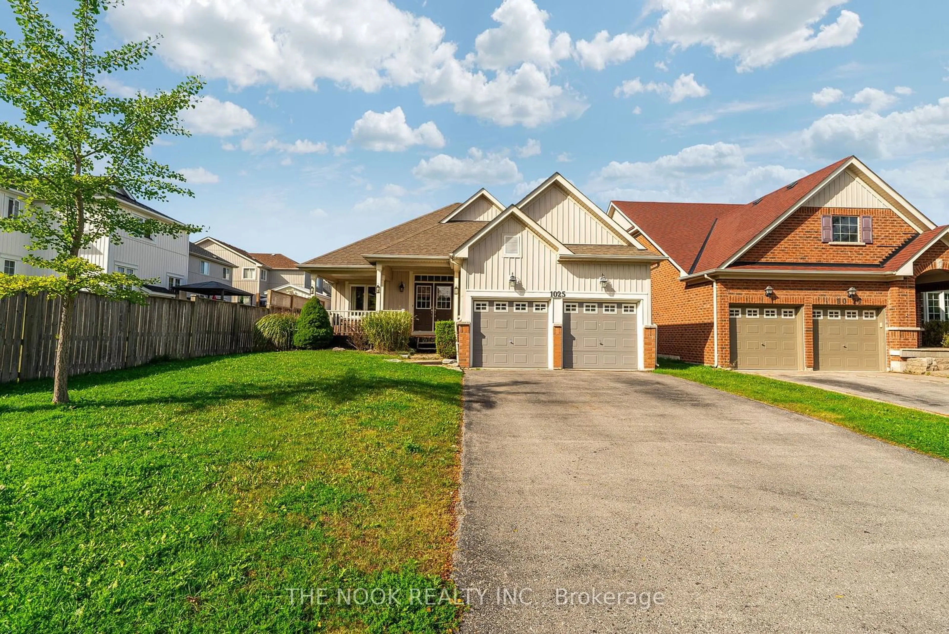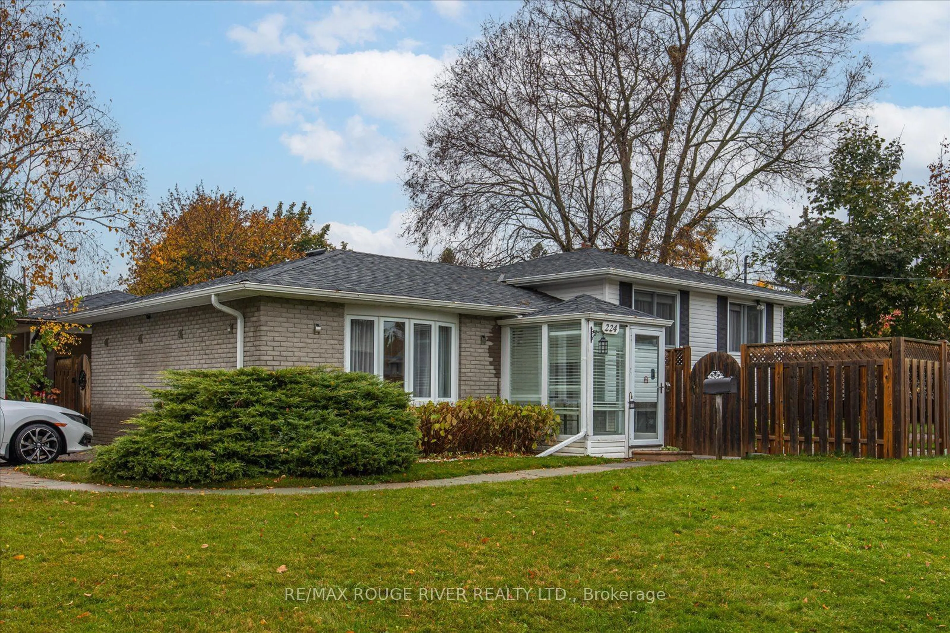1238 Macinally Crt, Oshawa, Ontario L1K 0B6
Contact us about this property
Highlights
Estimated ValueThis is the price Wahi expects this property to sell for.
The calculation is powered by our Instant Home Value Estimate, which uses current market and property price trends to estimate your home’s value with a 90% accuracy rate.Not available
Price/Sqft-
Est. Mortgage$3,436/mo
Tax Amount (2024)$5,400/yr
Days On Market13 days
Description
Welcome to 1238 Macinally Crt, a versatile raised bungalow perfect for families or investors! Situated on a rare oversized 32 x 169 ft. pie-shaped lot in a child-safe court, this home offers flexibility, space, and modern updates. Key Features:2+2 Bedrooms: Two spacious bedrooms on the main level and two additional bedrooms on the lower level, providing plenty of room for family or guests.2 Kitchens: Two full kitchens, ideal for multi-generational living or rental potential.3 Full Bathrooms: Three conveniently located bathrooms for added comfort. New Roof: Recently installed, giving you peace of mind for years to come. Stainless Steel Appliances: Both kitchens are equipped with sleek, modern stainless steel appliances.Inlaw Suite: The lower level features an unlawful suite, offering flexible living arrangements or potential rental income (non-conforming to current zoning).Large Family Area: The open-concept family room with newly refinished hardwood floors provides an inviting space for relaxing or entertaining. Massive Backyard: Enjoy endless possibilities with the oversized pie-shaped lot, perfect for outdoor activities, gardening, or even a future pool. Child-Safe Court: Located in a quiet, family-friendly neighborhood where children can play safely.
Property Details
Interior
Features
Main Floor
Kitchen
3.17 x 4.25Ceramic Floor / B/I Dishwasher
Great Rm
4.45 x 7.17Combined W/Dining / Hardwood Floor / Vaulted Ceiling
Dining
4.45 x 7.17Combined W/Living / Hardwood Floor / W/O To Deck
Br
3.08 x 3.45Broadloom / Semi Ensuite
Exterior
Features
Parking
Garage spaces 1.5
Garage type Attached
Other parking spaces 3
Total parking spaces 4
Property History
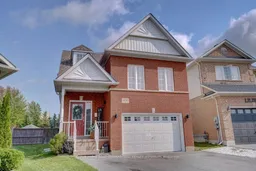 22
22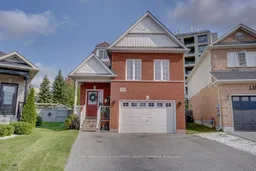 27
27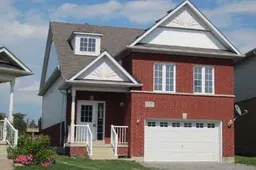 6
6Get up to 1% cashback when you buy your dream home with Wahi Cashback

A new way to buy a home that puts cash back in your pocket.
- Our in-house Realtors do more deals and bring that negotiating power into your corner
- We leverage technology to get you more insights, move faster and simplify the process
- Our digital business model means we pass the savings onto you, with up to 1% cashback on the purchase of your home
