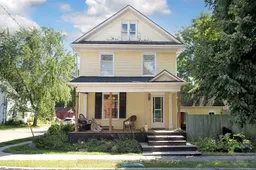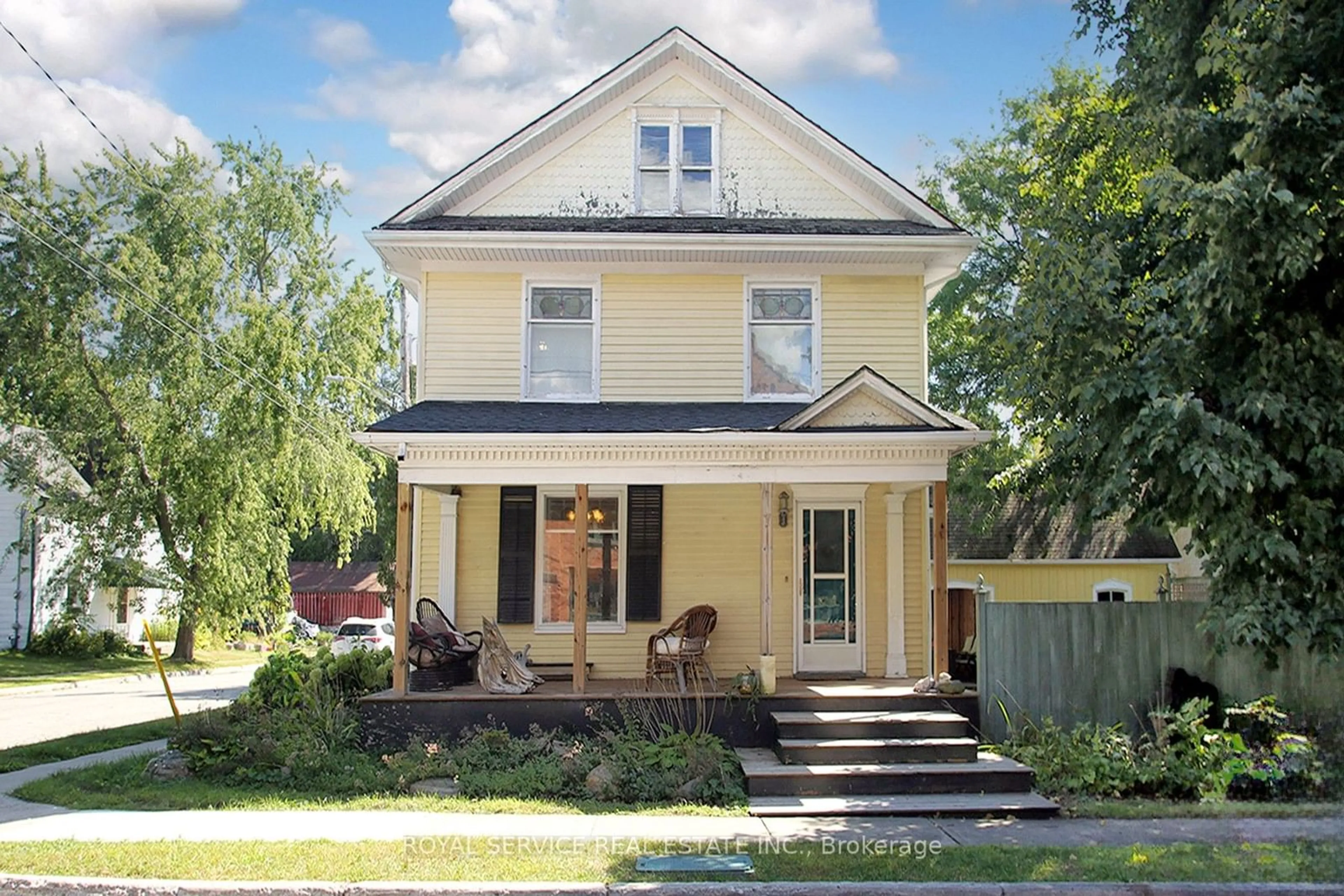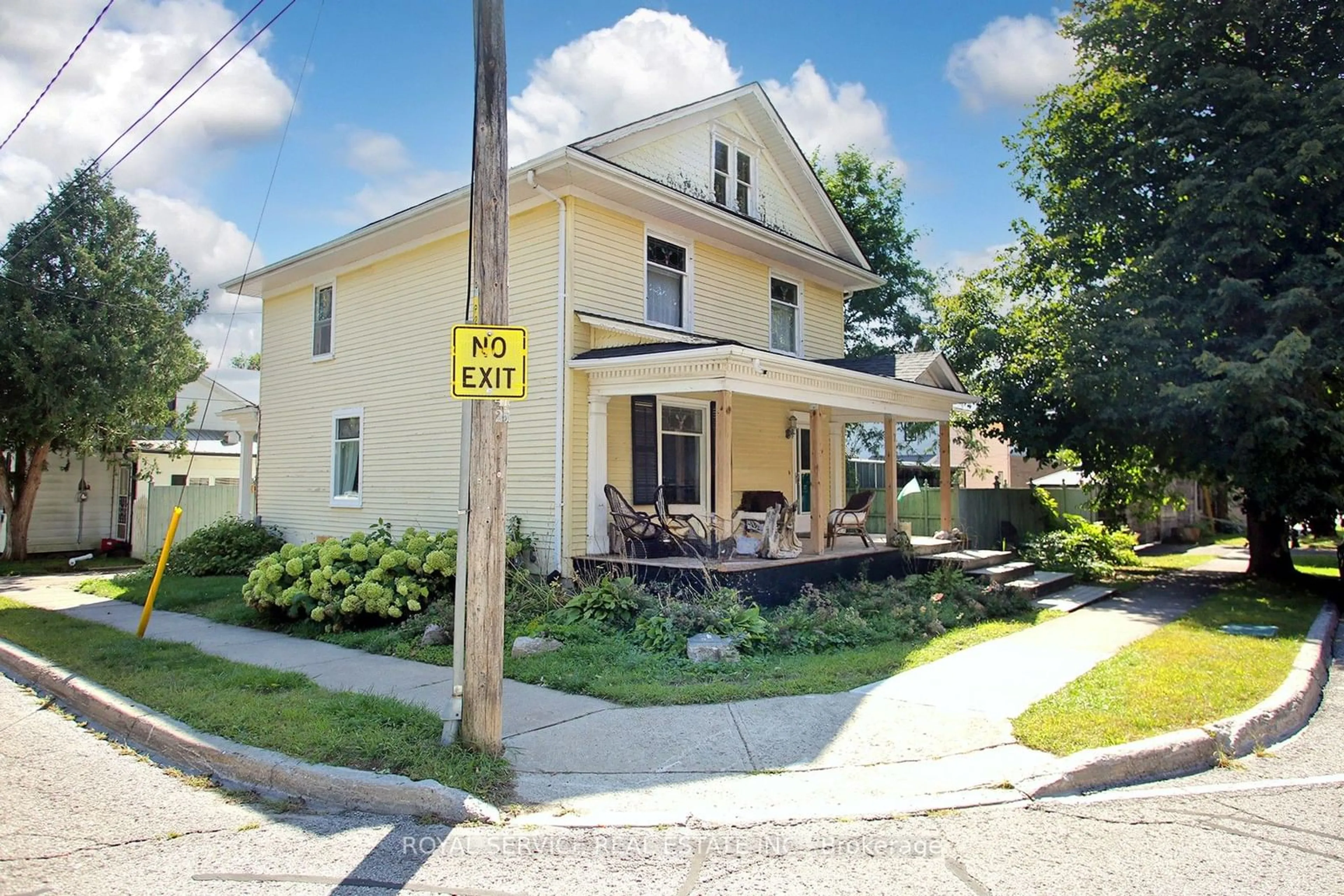7 Park St, Clarington, Ontario L0B 1M0
Contact us about this property
Highlights
Estimated ValueThis is the price Wahi expects this property to sell for.
The calculation is powered by our Instant Home Value Estimate, which uses current market and property price trends to estimate your home’s value with a 90% accuracy rate.Not available
Price/Sqft$459/sqft
Est. Mortgage$3,384/mo
Tax Amount (2023)$3,500/yr
Days On Market70 days
Description
Lovely 7 park street offers the ultimate in small town living and an ideal live work lifestyle with its C1-2 zoning situated on the corner of two dead end streets This well appointed mature home offers a private, fenced lot steps from desirable Orono's downtown shops and services Enter from the oversized covered porch in to the Centre hall with elegant pocket doors and hardwood floors Sun pours in to the Large main floor rooms through the quaint stained glass windows The family sized kitchen is ideal for entertaining with garden doors to the spacious back yard Adding to its charm is the convenience of a main floor powder room and spacious rear entrance with room for coats and boots and access to the private driveway. Upstairs are two sunny bedrooms a four piece bath and large principal bedroom with a walkout to the second story sunroom a perfect peaceful morning coffee escape space The large hatch and compact ladder currently provides access to the attic with its gorgeous oversized windows awaiting your imagination to possibly complete for additional living space. The basement is high and dry and can be accessed from both interior and exterior entrances All mechanical services have been updated including newer roof and furnace.
Property Details
Interior
Features
Main Floor
Living
4.57 x 3.35Stained Glass / Hardwood Floor / Pocket Doors
Mudroom
2.44 x 1.42W/O To Porch / Combined W/Kitchen
Dining
4.39 x 3.35Stained Glass / Hardwood Floor / Pocket Doors
Kitchen
6.10 x 3.53Walk-Out / O/Looks Backyard / Centre Island
Exterior
Features
Parking
Garage spaces -
Garage type -
Total parking spaces 2
Property History
 38
38Get up to 0.75% cashback when you buy your dream home with Wahi Cashback

A new way to buy a home that puts cash back in your pocket.
- Our in-house Realtors do more deals and bring that negotiating power into your corner
- We leverage technology to get you more insights, move faster and simplify the process
- Our digital business model means we pass the savings onto you, with up to 0.75% cashback on the purchase of your home

