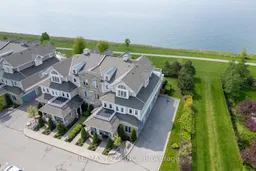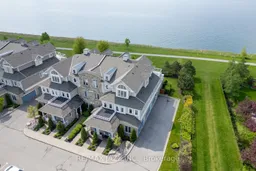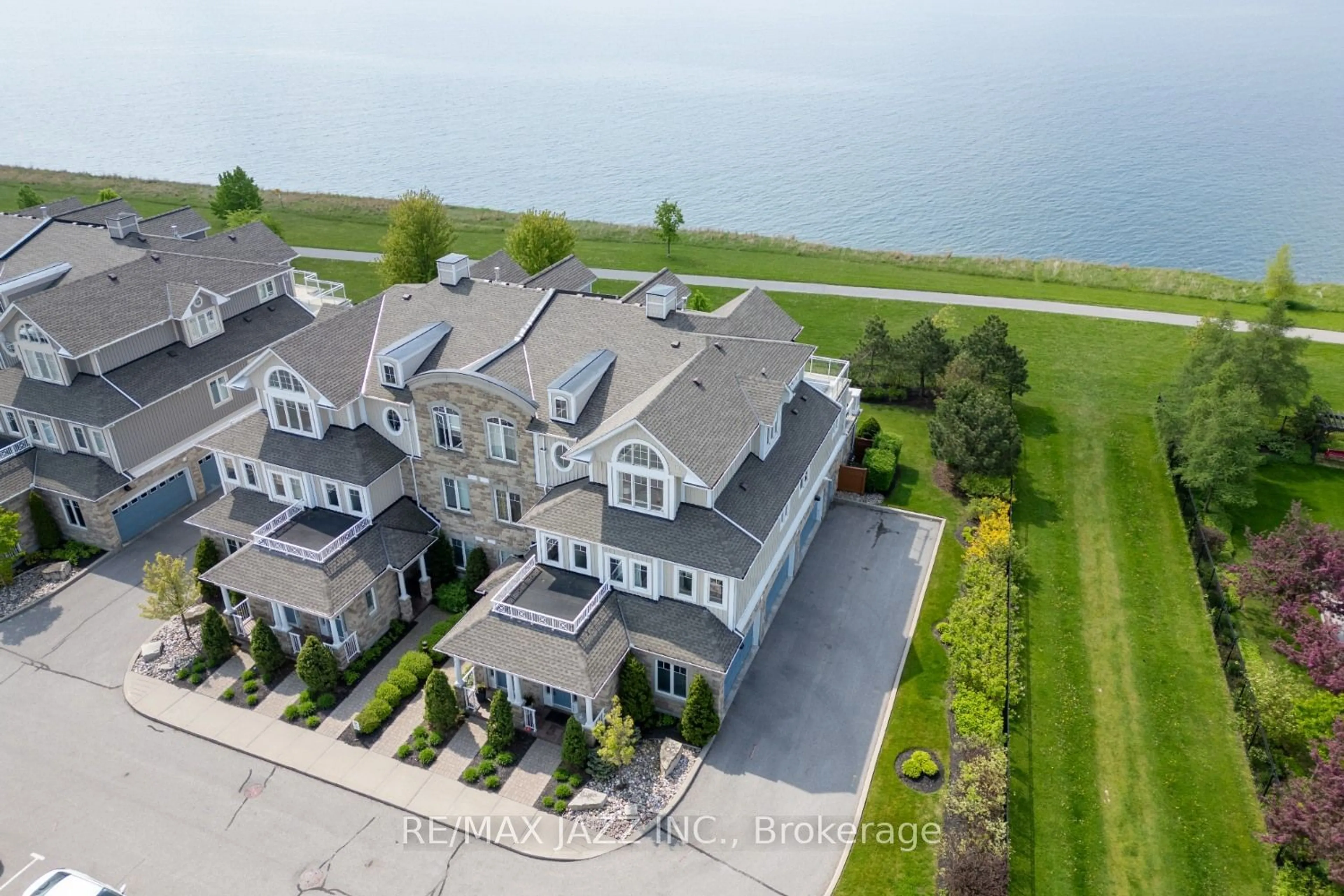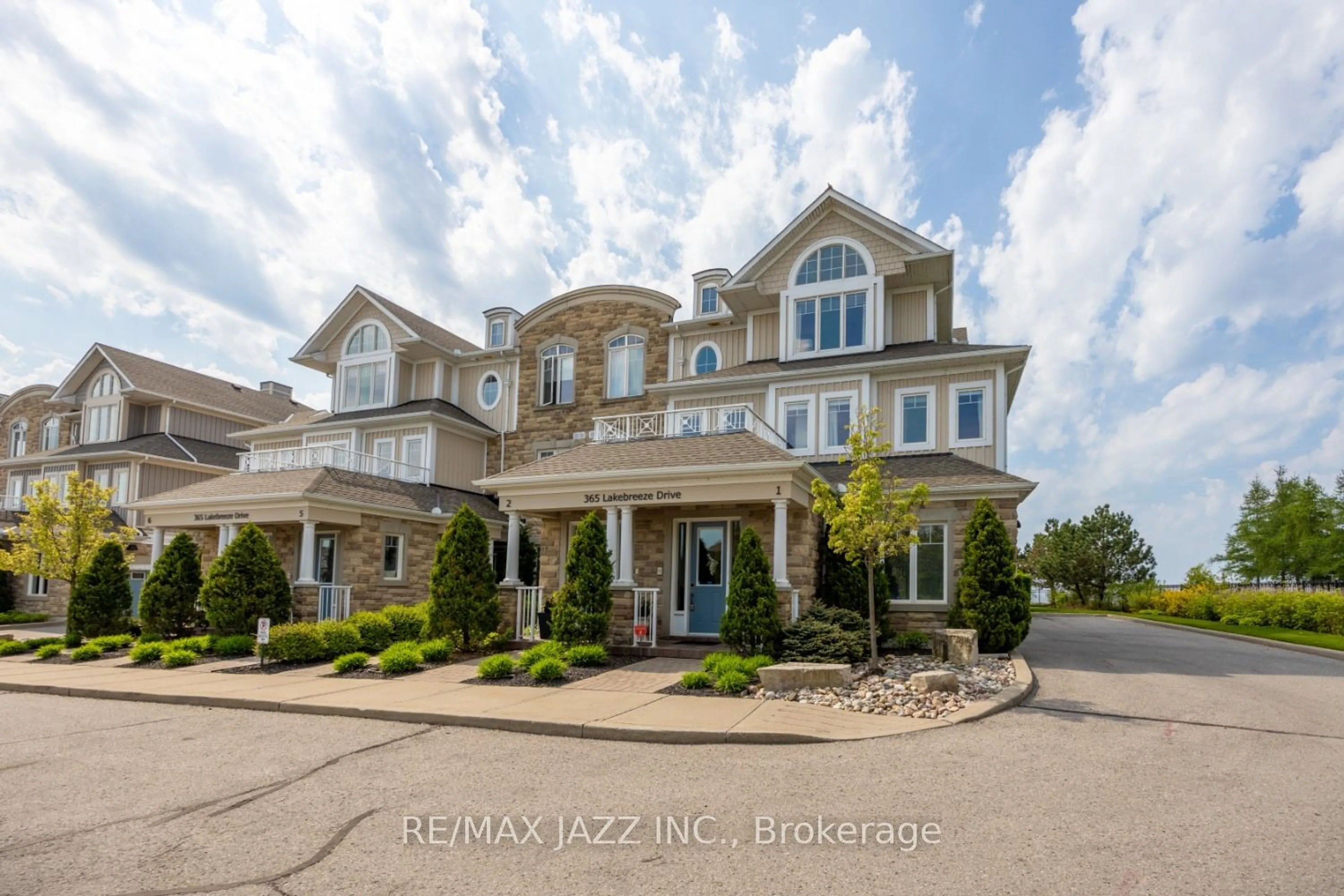365 Lakebreeze Dr #Unit 1, Clarington, Ontario L1B 0C5
Contact us about this property
Highlights
Estimated ValueThis is the price Wahi expects this property to sell for.
The calculation is powered by our Instant Home Value Estimate, which uses current market and property price trends to estimate your home’s value with a 90% accuracy rate.$1,341,000*
Price/Sqft$534/sqft
Days On Market36 days
Est. Mortgage$6,012/mth
Maintenance fees$780/mth
Tax Amount (2024)$8,548/yr
Description
Experience waterfront living in this stunning, end-unit, model home, penthouse condo, overlooking Lake Ontario. This luxurious condo boasts magnificent views of the lakefront from two spacious terraces, perfect for soaking in breathtaking sunsets. Updated kitchen with breakfast area features hardwood flooring, quartz counters, center island breakfast bar, tons of cupboard space, and high end appliances including a built-in microwave, a Subzero fridge, built-in Wolf oven, b/i Bosch dishwasher and b/i Wolf cooktop. Enjoy morning coffee in the breakfast area overlooking the lake or walk out to the terrace. Kitchen overlooks the living room with waffled ceiling (over 9ft), gas fireplace and surrounding wall to wall, built-in shelving. Additional walk-out to the large terrace from the living room. Entertain in the sophisticated separate formal dining room, highlighted by classic wainscoting and crown moulding. Two good-sized bedrooms round out the main floor, both with crown moulding and share a semi-ensuite. Take the in-house elevator up to the third floor to an impressive master suite and den. Enjoy waking up to the impressive view of Lake Ontario or step out onto the terrace from the primary bedroom. Gorgeous master ensuite with double sinks and amazing shower. Enjoy quiet evenings in the separate den area with a wet bar and built-in shelving. This condo has a two car garage with plenty of storage space and entrance to the elevator right from the garage.
Upcoming Open House
Property Details
Interior
Features
Main Floor
Kitchen
4.69 x 2.62Hardwood Floor / Quartz Counter / Breakfast Bar
Breakfast
3.74 x 3.08Hardwood Floor / W/O To Terrace / Coffered Ceiling
Living
4.92 x 3.95Hardwood Floor / Gas Fireplace / B/I Shelves
Dining
4.70 x 3.40Hardwood Floor / Wainscoting / Crown Moulding
Exterior
Features
Parking
Garage spaces 2
Garage type Attached
Other parking spaces 0
Total parking spaces 2
Condo Details
Inclusions
Property History
 40
40 40
40Get up to 1% cashback when you buy your dream home with Wahi Cashback

A new way to buy a home that puts cash back in your pocket.
- Our in-house Realtors do more deals and bring that negotiating power into your corner
- We leverage technology to get you more insights, move faster and simplify the process
- Our digital business model means we pass the savings onto you, with up to 1% cashback on the purchase of your home

