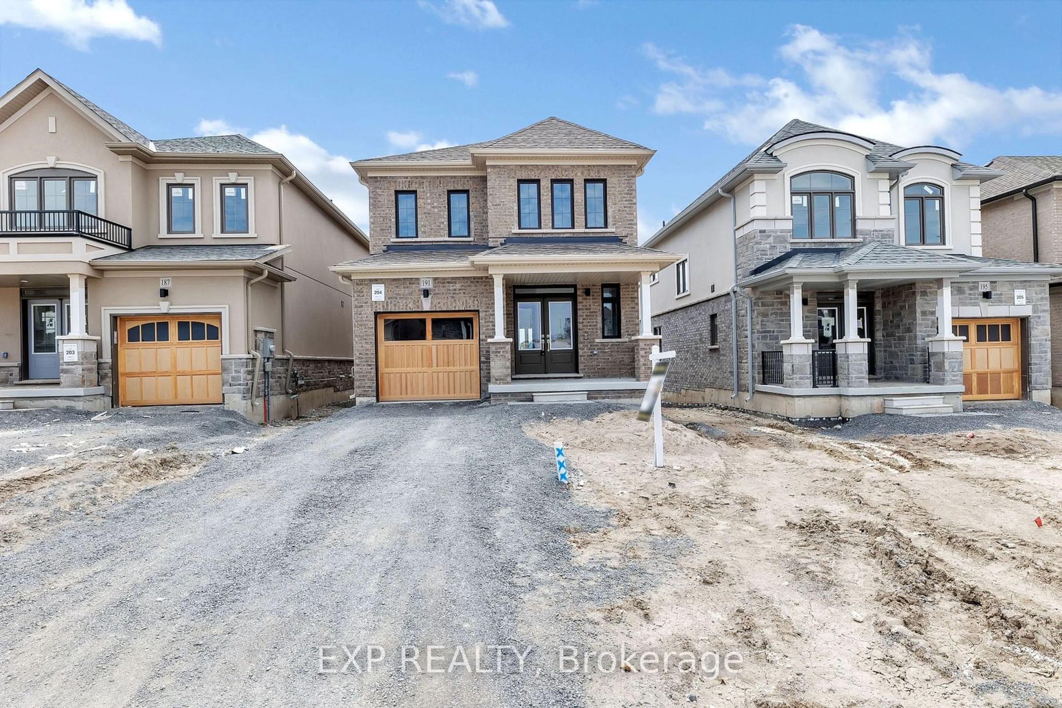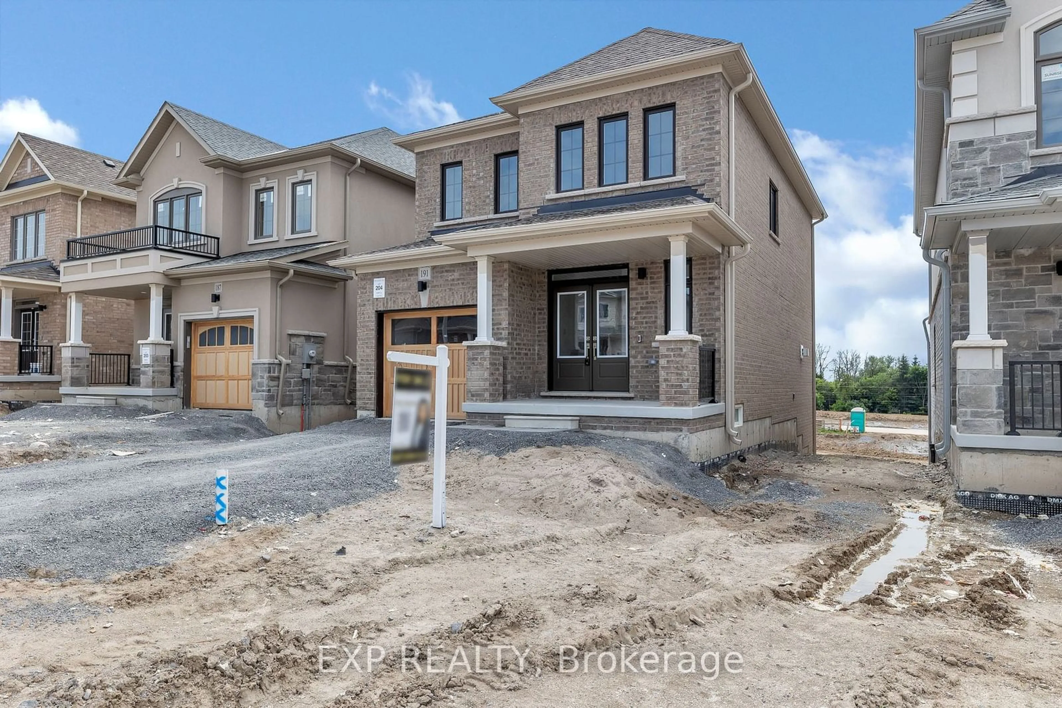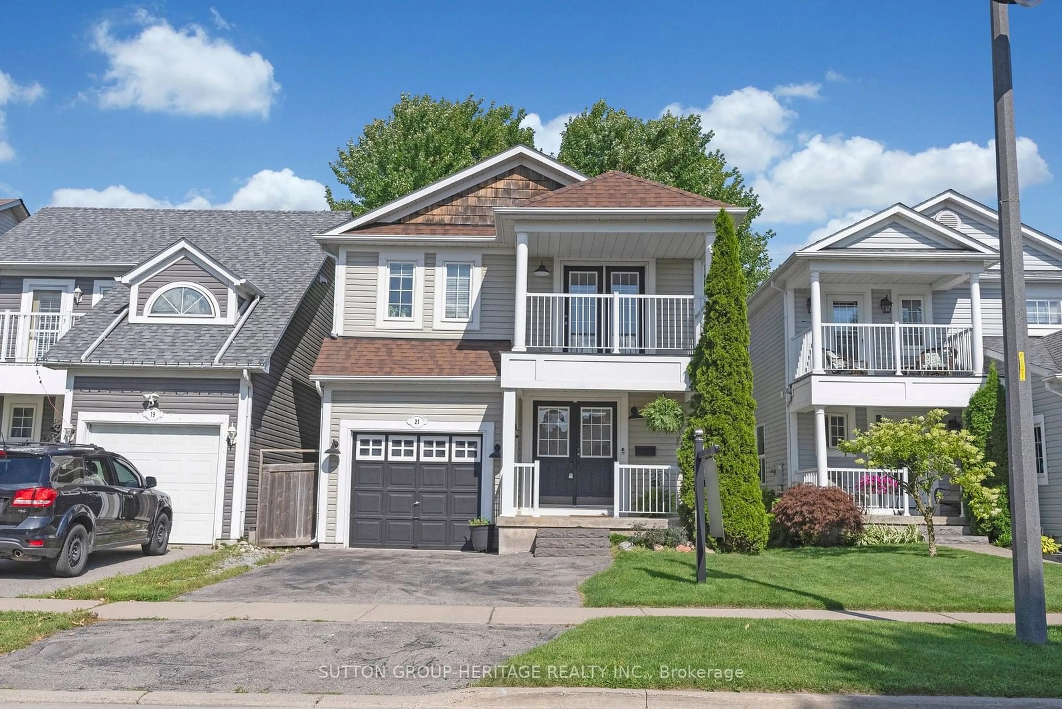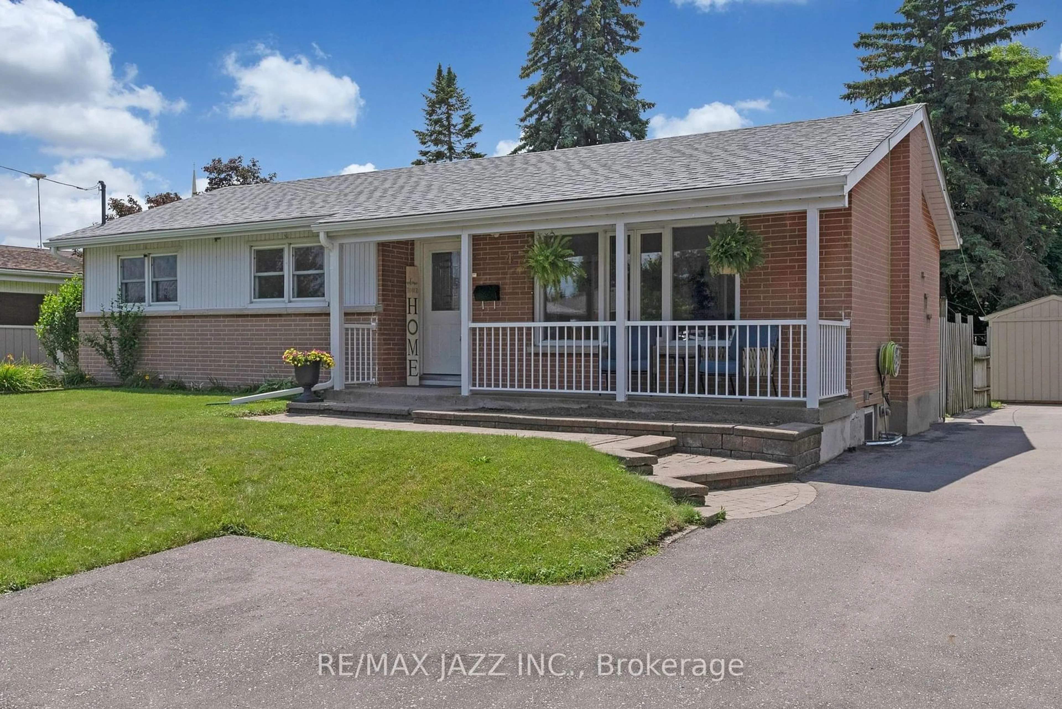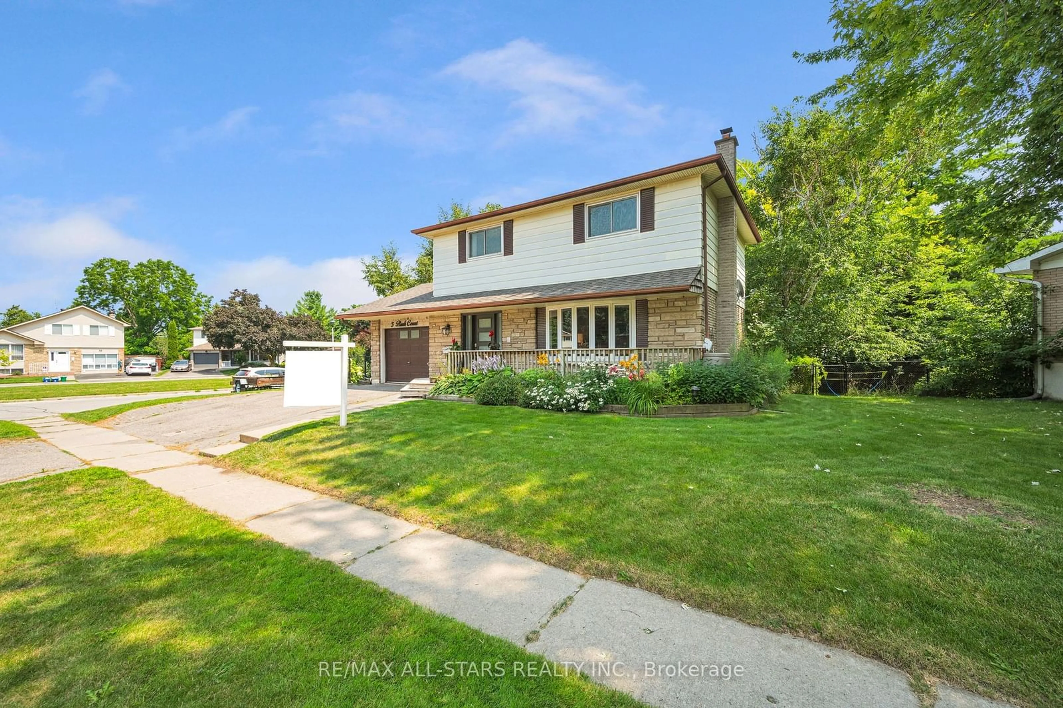191 Flood Ave, Clarington, Ontario L1B 0W5
Contact us about this property
Highlights
Estimated ValueThis is the price Wahi expects this property to sell for.
The calculation is powered by our Instant Home Value Estimate, which uses current market and property price trends to estimate your home’s value with a 90% accuracy rate.$848,000*
Price/Sqft-
Days On Market40 days
Est. Mortgage$3,865/mth
Tax Amount (2024)-
Description
Step into this contemporary living with this exquisite 3-bedroom, 3-bathroom residence, the Mayberry model from Treasure Hill, Spanning a generous sqft. The oversized family room serves as the heart of the home, providing a warm and inviting space for both relaxation and entertainment. The gourmet kitchen is a chef's dream, featuring stainless steel appliances, elegant countertops, and more potential for ample cabinetry of all your storage needs. Large windows throughout the main floor flood the space with natural light, creating a bright and airy atmosphere. Upstairs, the home boasts three generously sized bedrooms, each designed with comfort and tranquility in mind. The master huge master bedroom with oversized walk-in closet and washroom provides the feel of true relaxation. The brick exterior of this gem is as impressive as the interior with a generous front porch and foyer with double doors into the home providing the perfect spot away from the sun and snow. Enhanced by an unfinished walk-out basement, there is endless possibilities for customization, whether you envision a home theater, a personal gym, or a stylish in-law suite, this space can be transformed to meet your unique needs. Located in a convenient community, surrounded by a wealth of amenities, access to highways, top-rated schools, parks, a variety of shopping and dining options are all within easy reach, ensuring that you have everything you need close to home! Come on in and make this gem your dream home!
Upcoming Open House
Property Details
Interior
Features
Main Floor
Dining
3.22 x 2.78Foyer
3.22 x 2.00Kitchen
3.09 x 1.75Living
5.37 x 3.40Exterior
Features
Parking
Garage spaces 1
Garage type Built-In
Other parking spaces 3
Total parking spaces 4
Property History
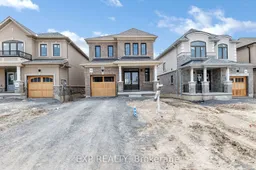 31
31Get up to 1% cashback when you buy your dream home with Wahi Cashback

A new way to buy a home that puts cash back in your pocket.
- Our in-house Realtors do more deals and bring that negotiating power into your corner
- We leverage technology to get you more insights, move faster and simplify the process
- Our digital business model means we pass the savings onto you, with up to 1% cashback on the purchase of your home
