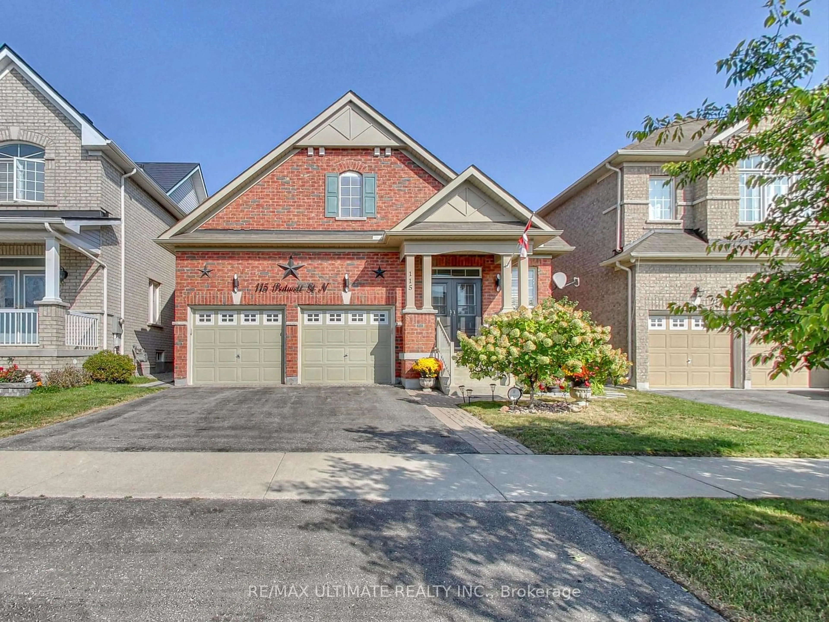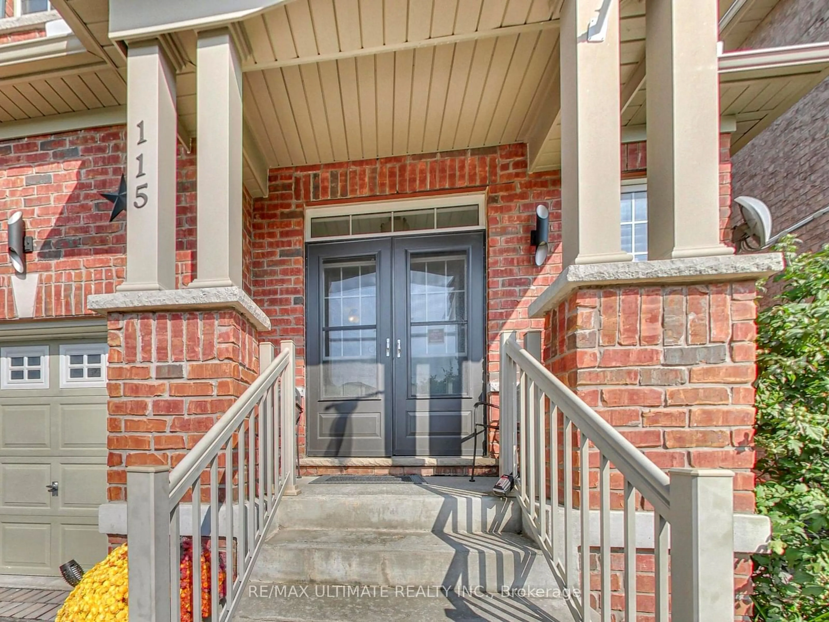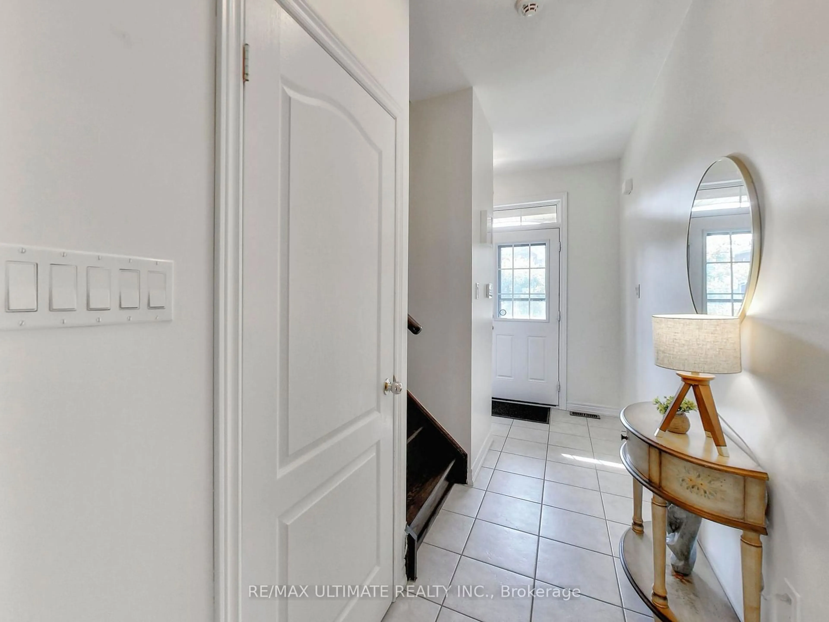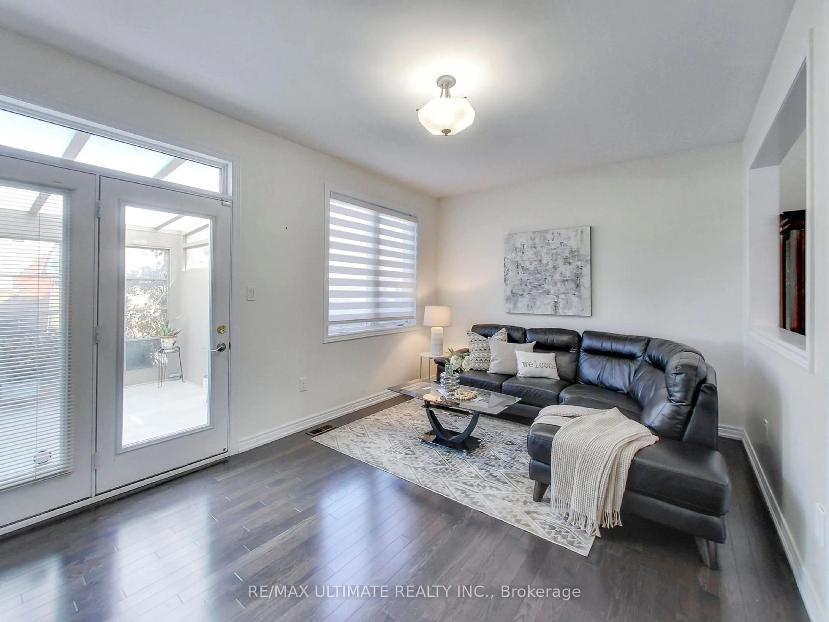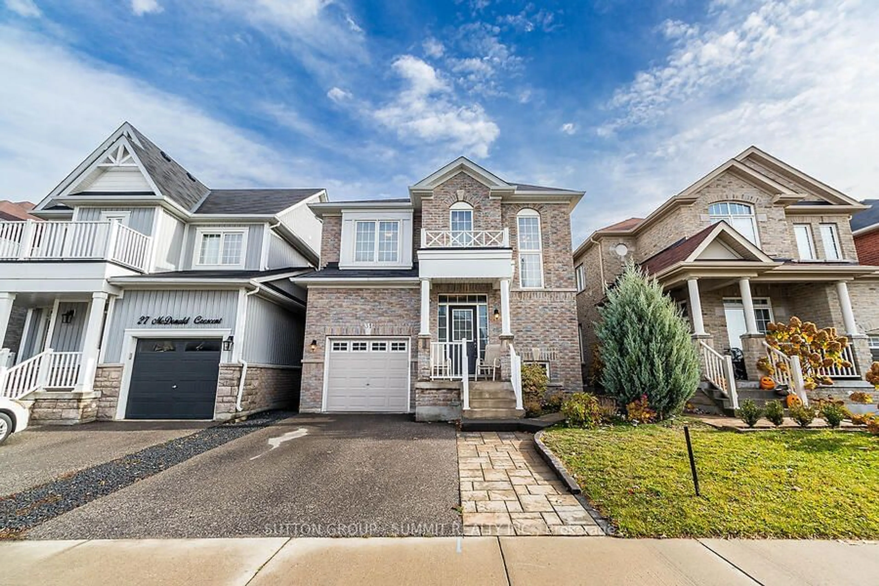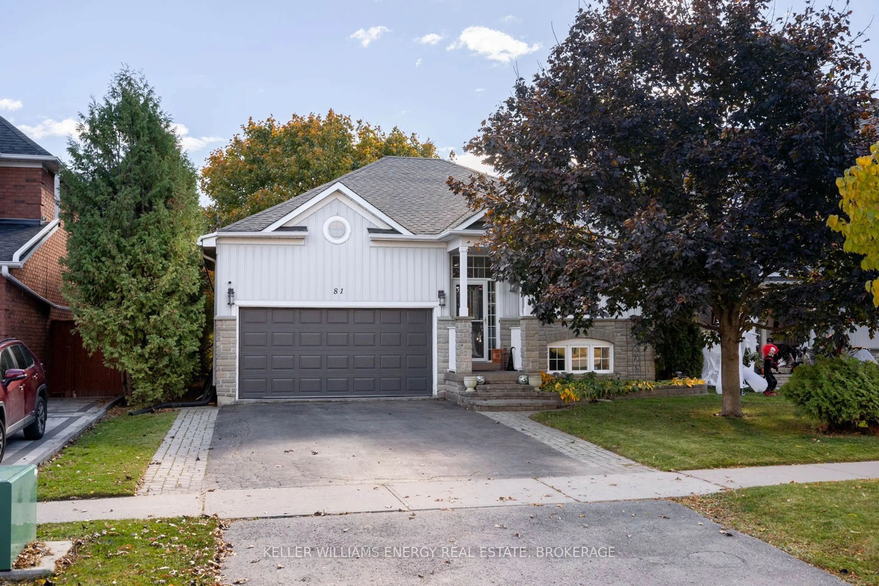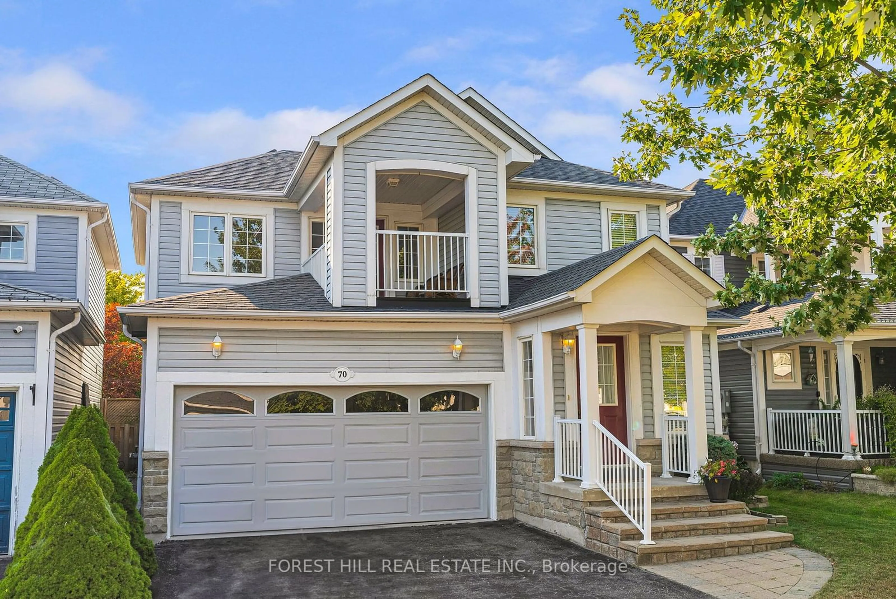115 Pedwell St, Clarington, Ontario L1B 0E1
Contact us about this property
Highlights
Estimated ValueThis is the price Wahi expects this property to sell for.
The calculation is powered by our Instant Home Value Estimate, which uses current market and property price trends to estimate your home’s value with a 90% accuracy rate.Not available
Price/Sqft$658/sqft
Est. Mortgage$4,849/mo
Tax Amount (2024)$5,423/yr
Days On Market103 days
Description
Fully Upgraded Detached 3-Bedroom + 3.5 Baths Bungaloft w/Double Garage in the Desirable Gracefields Community of Newcastle, Clarington. Expansive Main Floor Embraces a Bungalow-Style Living Experience, Catering to All Day-to-Day Living Requirements. Features a Primary Bdrm w/Walk-in Closet, Private Ensuite Bath W/Soaker Tub & Separate Glass Shower. Very Convenient Direct Access from Garage. The Upper-Level Loft Offers a Full Bath + 2 Large Bedrooms, Equipped w/Ample Closet Space - Perfect for Children or Guests. Hardwood Floors Throughout, Bright Windows, Modern Eat-in Kitchen w/Stainless Steel Appl, Granite Countertops & Designer Backsplash. Beautiful Great Room w/Gas Fireplace & Walk-out to an 8 X 10 Sunroom. Professionally Finished Basement with a 3-Piece Bath, Ideal for in-laws. Nothing says curb appeal like the Professionally Landscaped Backyard Oasis w/Mature Perennial Gardens, a Convenient Shed, a Relaxing Hot Tub and Stunning Brick Interlock that Extends Along the Back and Side Yards.
Property Details
Interior
Features
Exterior
Features
Parking
Garage spaces 2
Garage type Attached
Other parking spaces 2
Total parking spaces 4
Get up to 1% cashback when you buy your dream home with Wahi Cashback

A new way to buy a home that puts cash back in your pocket.
- Our in-house Realtors do more deals and bring that negotiating power into your corner
- We leverage technology to get you more insights, move faster and simplify the process
- Our digital business model means we pass the savings onto you, with up to 1% cashback on the purchase of your home
