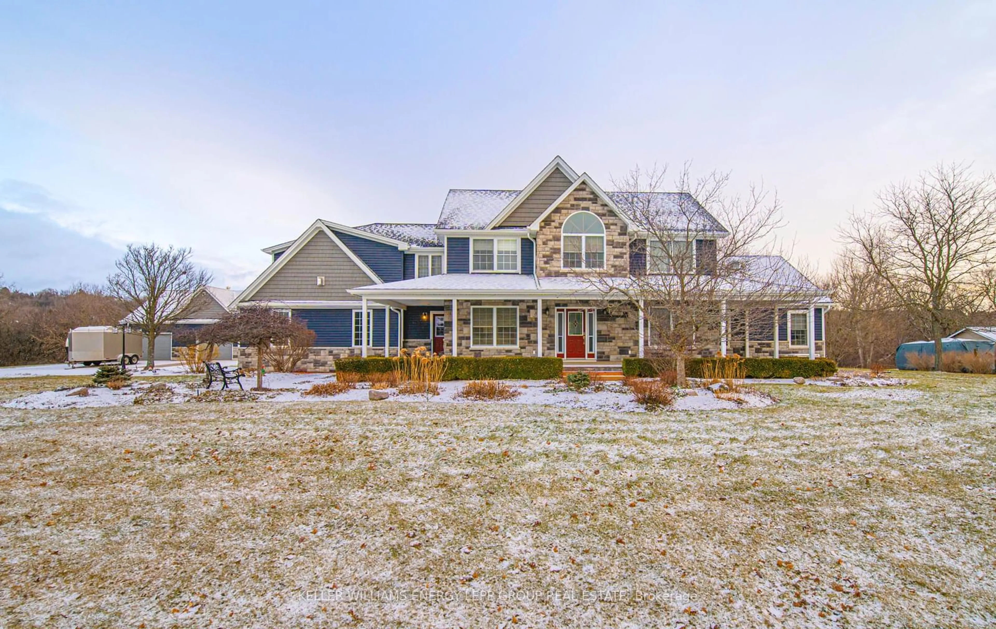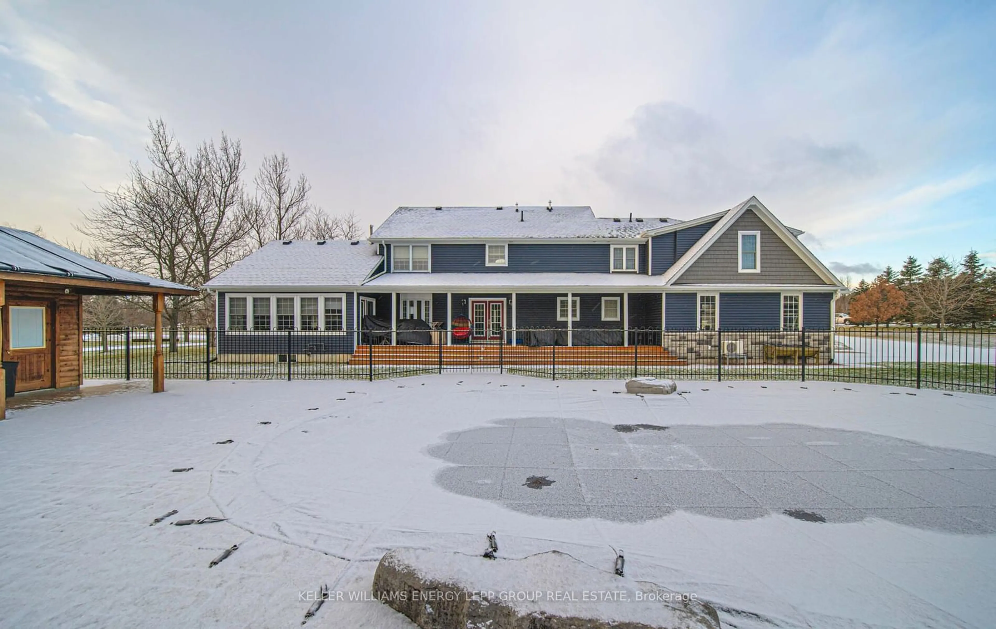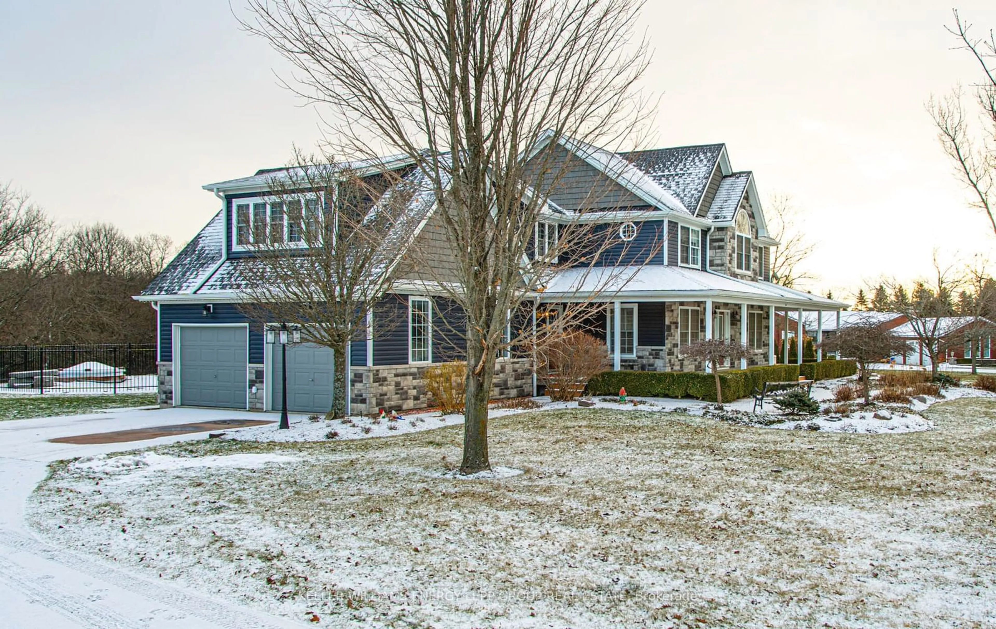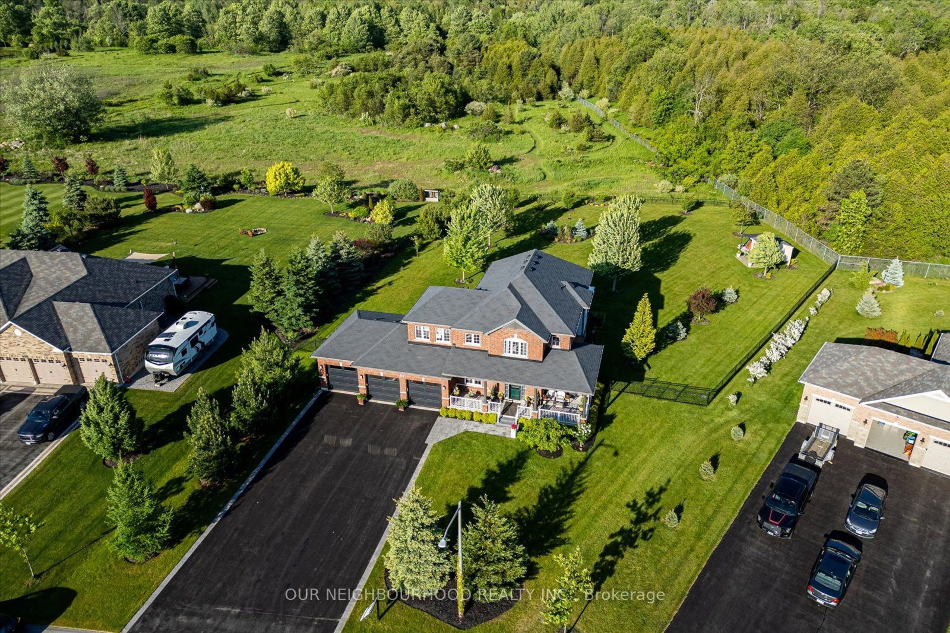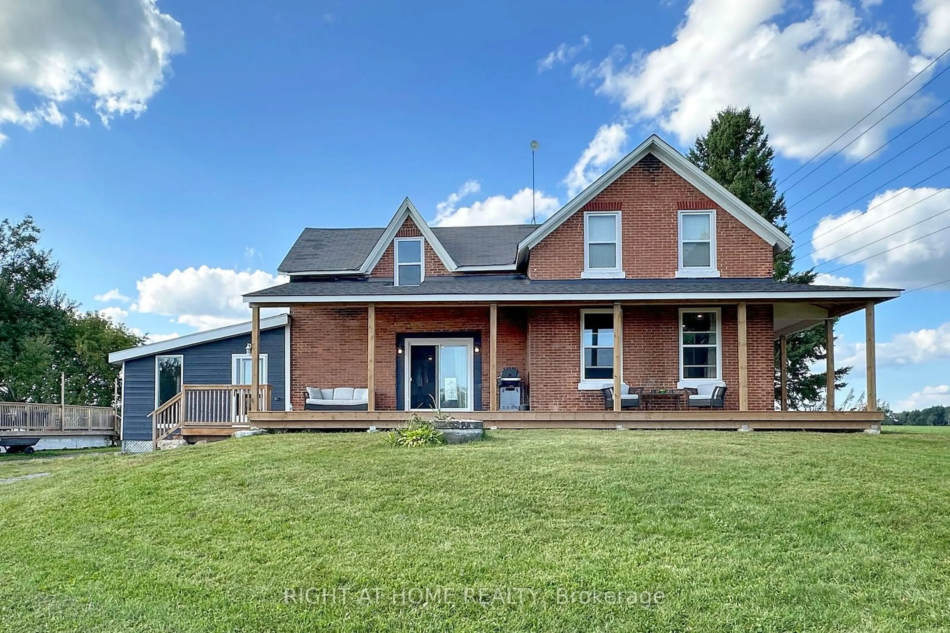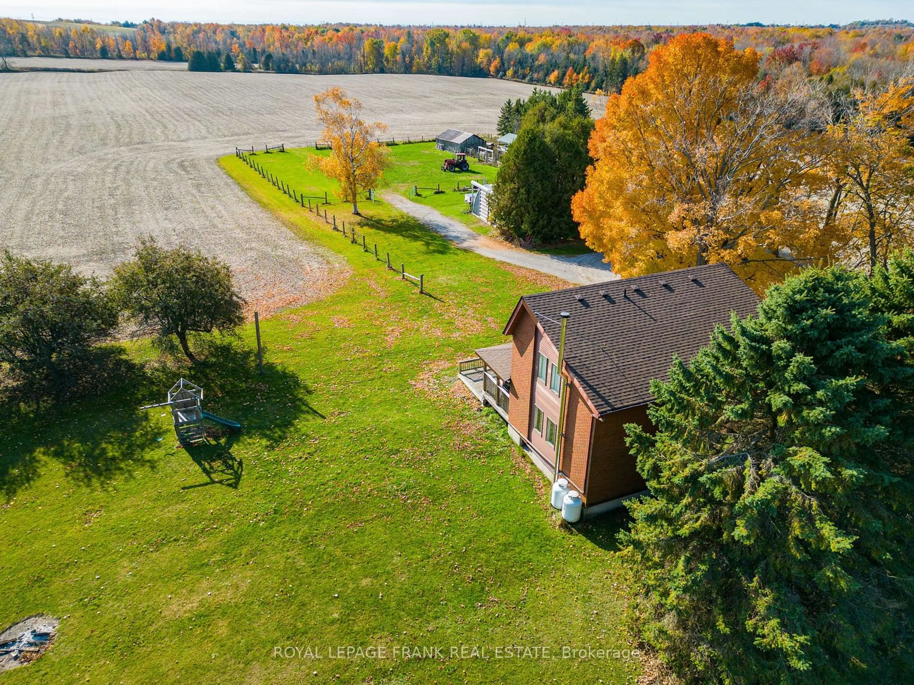8 Sunny Ridge Tr, Clarington, Ontario L0B 1J0
Contact us about this property
Highlights
Estimated ValueThis is the price Wahi expects this property to sell for.
The calculation is powered by our Instant Home Value Estimate, which uses current market and property price trends to estimate your home’s value with a 90% accuracy rate.Not available
Price/Sqft-
Est. Mortgage$9,444/mo
Tax Amount (2024)$10,032/yr
Days On Market24 days
Description
Exclusive executive estate nestled on over two acres of prime Enniskillen enclave. This expansive upgraded home is just under 3,400 sq ft according to the seller, offering comfortable country living with luxurious amenities. The impressive main floor boasts a gourmet kitchen, elegant living room, and a formal dining room complete with a butler's pantry. The majestic family room features vaulted ceilings, rustic plank flooring, and a cozy fireplace. Practical touches abound with a mud room sporting custom built-ins and garage access, a private office, and a powder room. Upstairs, four sumptuous bedrooms await, including a lavish primary suite with a dramatic vaulted ceiling, custom storage built-ins with quartz countertops surrounding the fireplace, and a spa-like 5-piece ensuite with heated flooring. A convenient full laundry completes the second level. The lower level continues the theme of luxury with a second full laundry, an inviting recreation room with fireplace, kitchen and living room area, and a three-piece bath with cozy in-floor heating. Outdoor entertainment showcases a sparkling inground pool, relaxing hot tub, and a fully-equipped pool house with washroom. The meticulously landscaped grounds feature sleek pressed concrete and secure aluminum fencing, all complemented by a generous covered back porch. A detached triple car garage offers ample space with its own heating system, water, electrical panel and loft for storage with over 6 ft clearance, as well as an RV-ready hookup. This unparalleled executive estate offers a peaceful country setting with lavish comforts for those seeking a spacious home outside the city.
Property Details
Interior
Features
Bsmt Floor
Rec
7.81 x 5.77Above Grade Window / Laminate / Electric Fireplace
Kitchen
7.84 x 7.39Pot Lights / Breakfast Bar
Exterior
Features
Parking
Garage spaces 5
Garage type Detached
Other parking spaces 5
Total parking spaces 10
Property History
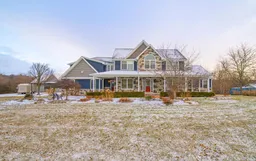 39
39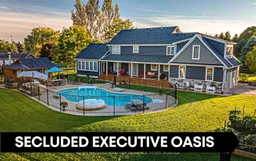
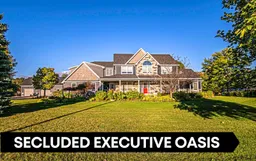
Get up to 1% cashback when you buy your dream home with Wahi Cashback

A new way to buy a home that puts cash back in your pocket.
- Our in-house Realtors do more deals and bring that negotiating power into your corner
- We leverage technology to get you more insights, move faster and simplify the process
- Our digital business model means we pass the savings onto you, with up to 1% cashback on the purchase of your home
