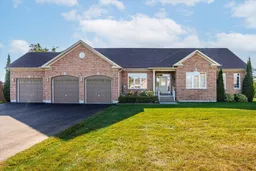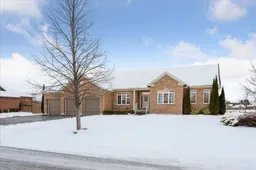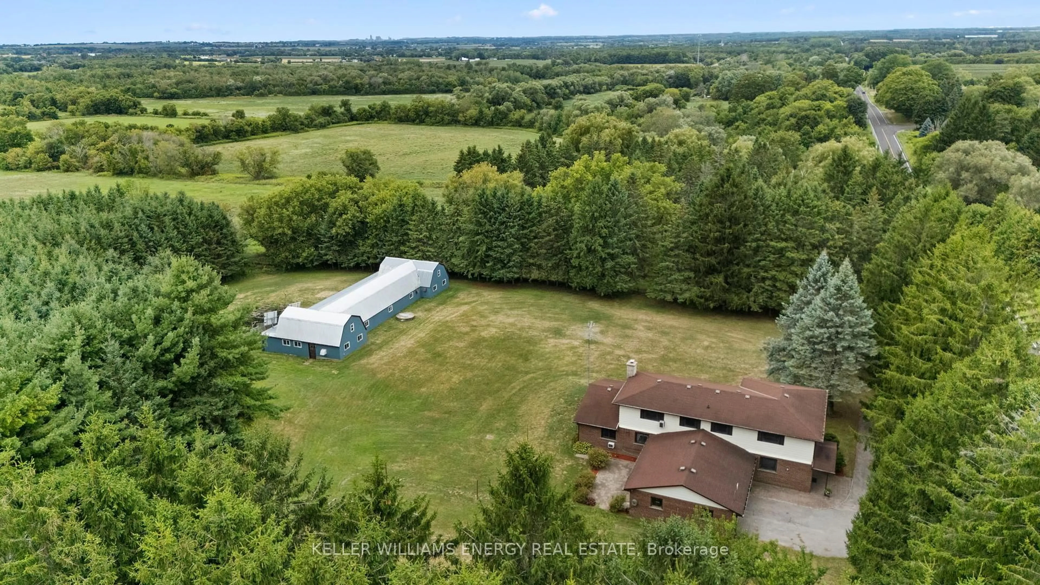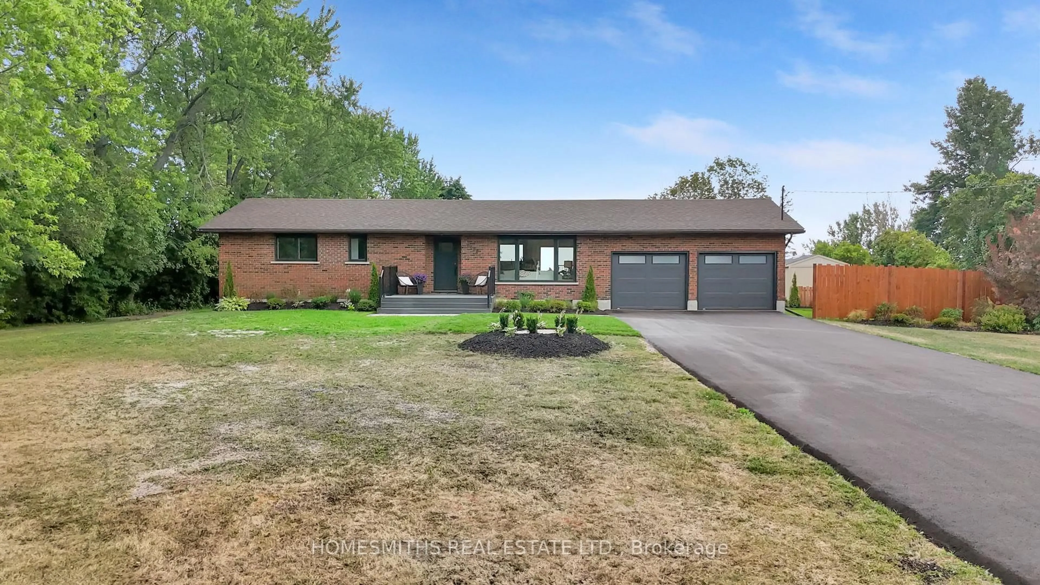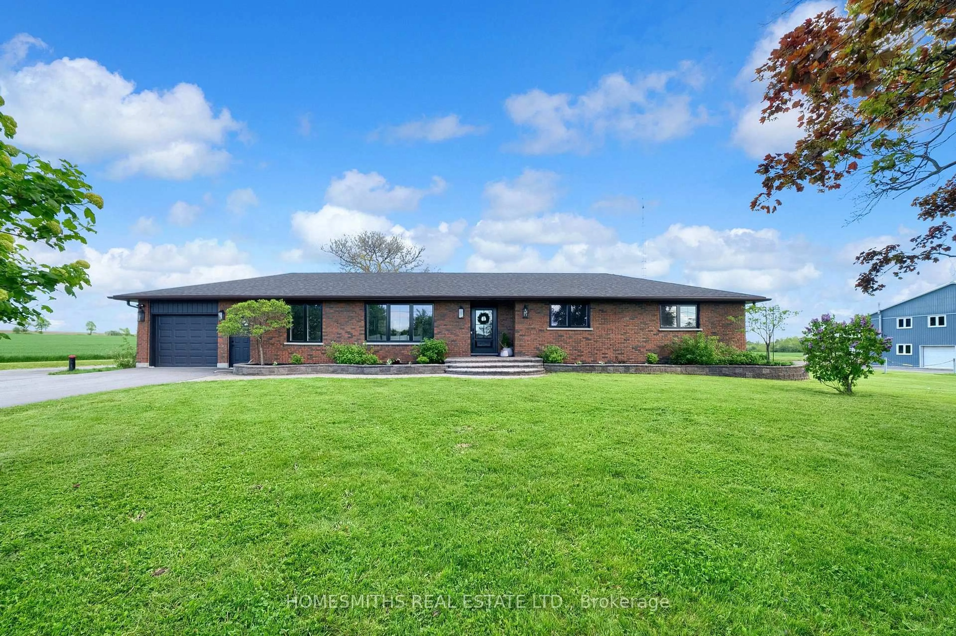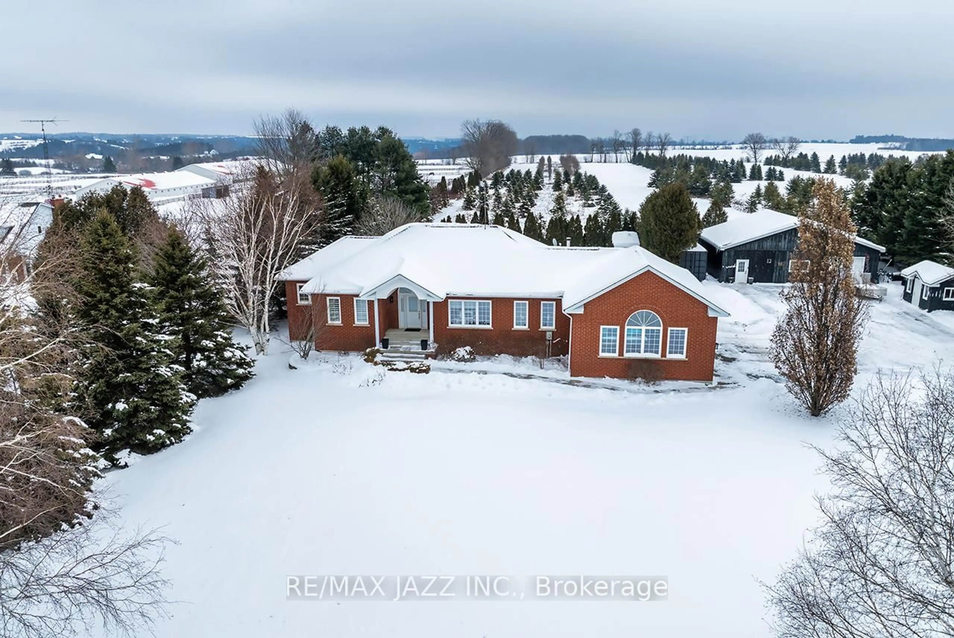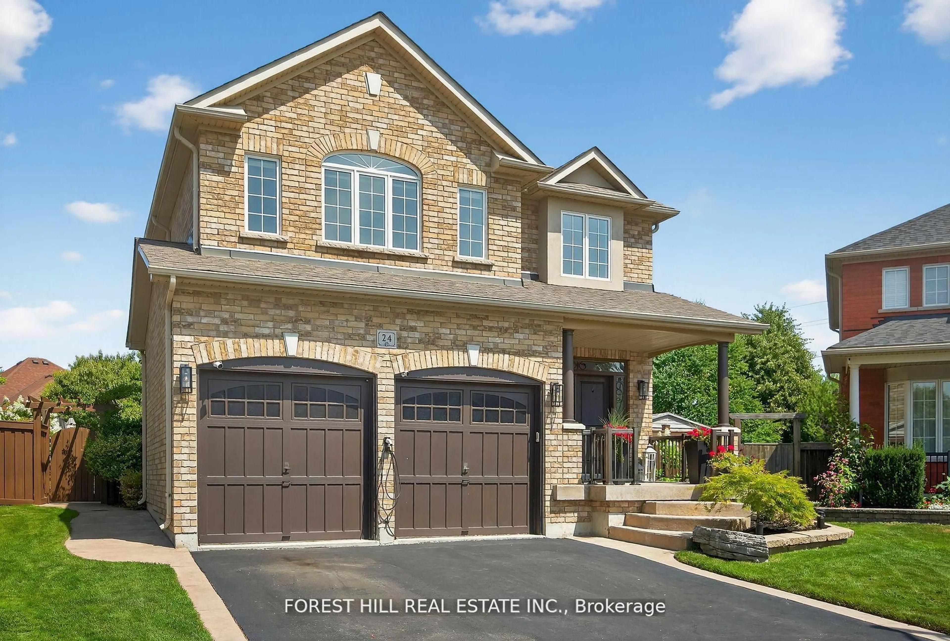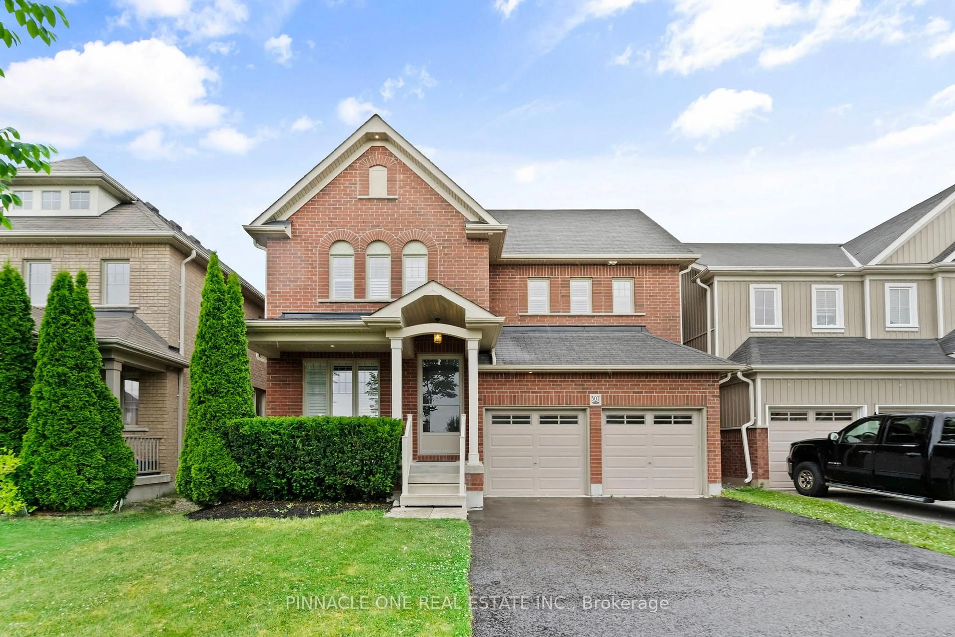Welcome to this beautifully designed 3+1 bedroom bungalow offering 2,166sqft of thoughtfully crafted living space on the main level. Situated on just under 1 acre with serene views, this property offers the perfect blend of tranquility and functionality. Hardwood floors flow throughout, leading to a spacious family room with a cozy gas fireplace, a formal dining room ideal for entertaining, and a dream kitchen featuring ample storage and counter space. Enjoy convenient access from the 3-car garage directly into the home. The partially finished basement presents incredible in-law suite potential, with a bedroom, bathroom and wet bar ready for you to create your dream space. Designed for comfort, this home features built-in support bars in the bathrooms and a chair lift to the lower level. Step outside to a backyard oasis featuring a deck and pergola, perfect for relaxing or hosting. The partially fenced yard offers a safe space for pets and kids to play, while enjoying all that Newtonville Estates has to offer. Experience peaceful living with all the amenities you desire! **EXTRAS** OFFERS ANYTIME!!! New shingles (2024); Dishwasher (2023)
Inclusions: Fridge, Stove, Built-in Dishwasher & hood-fan; Clothes washer & dryer; Basement Chair Lift (can be removed if needed); 3 garage door openers
