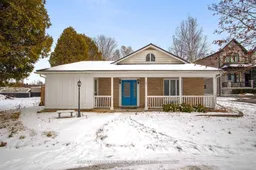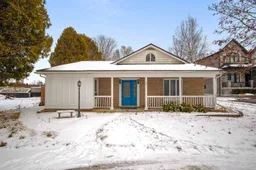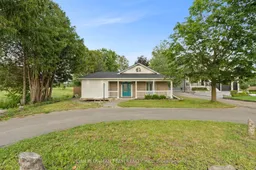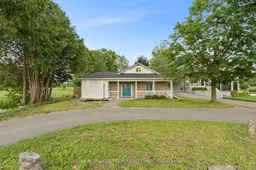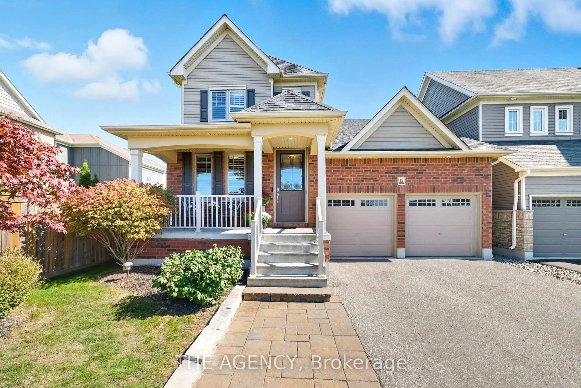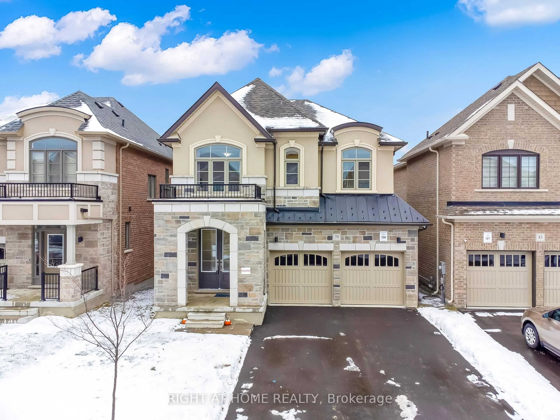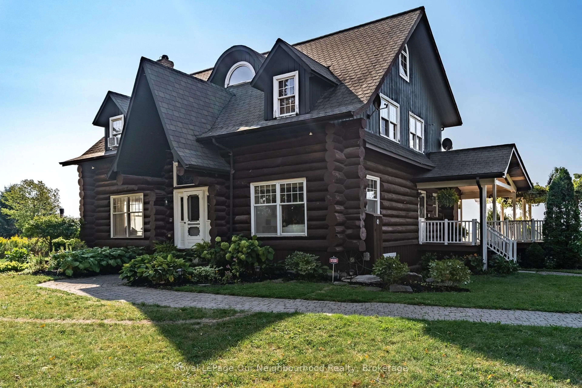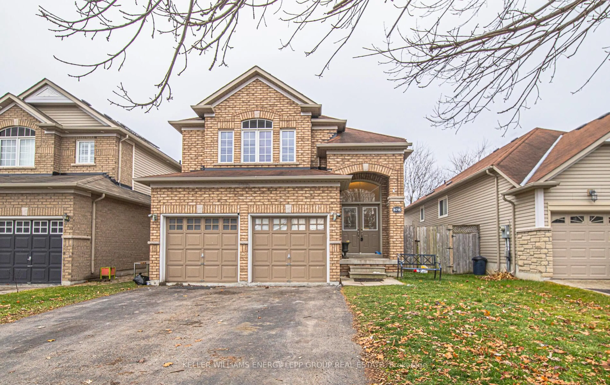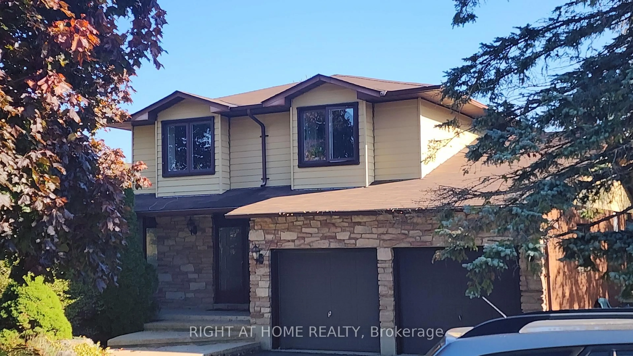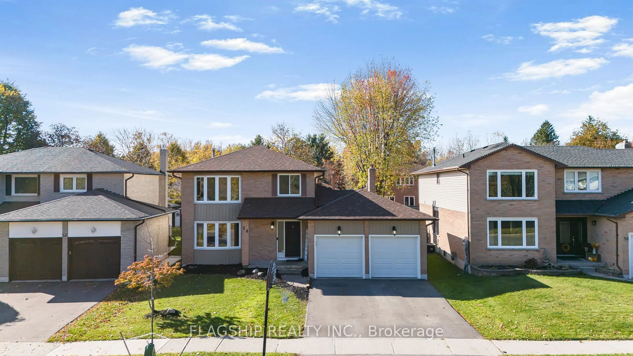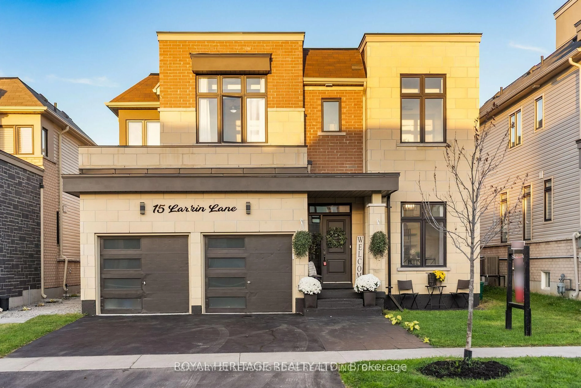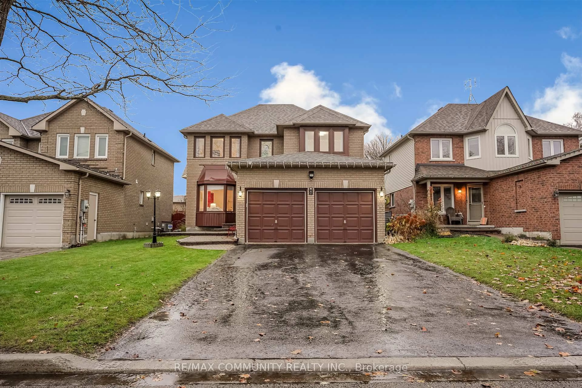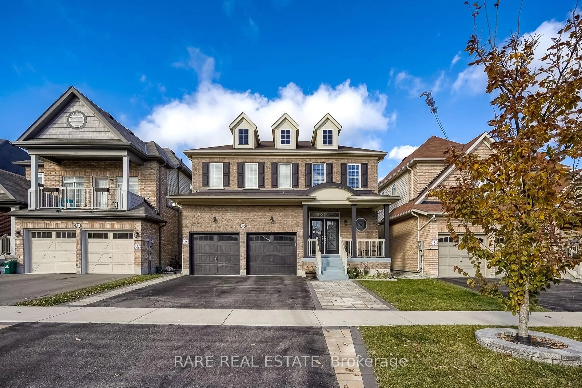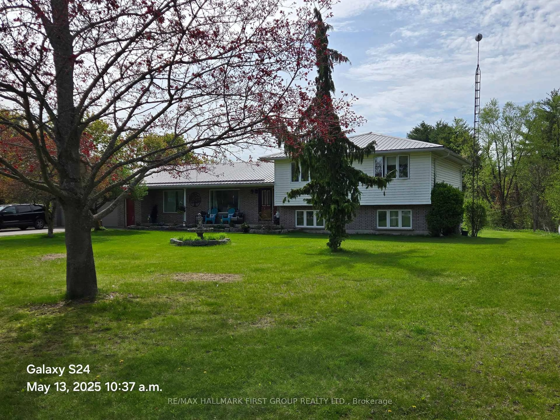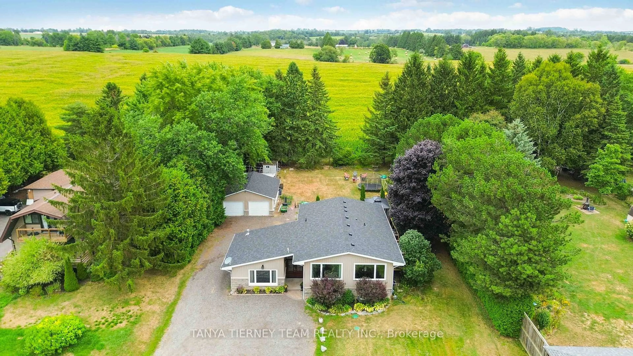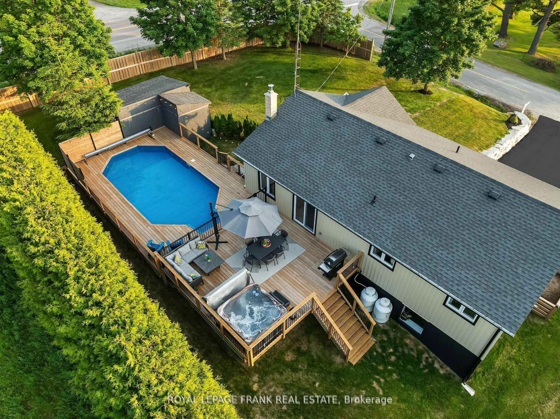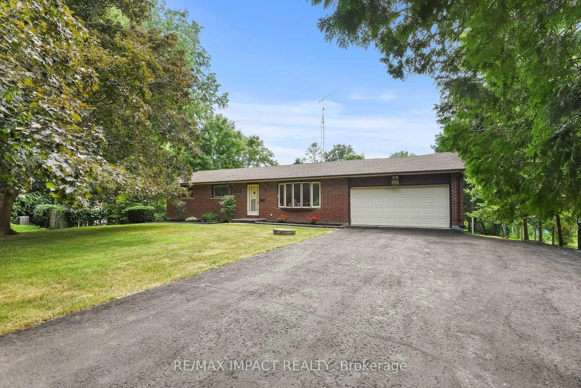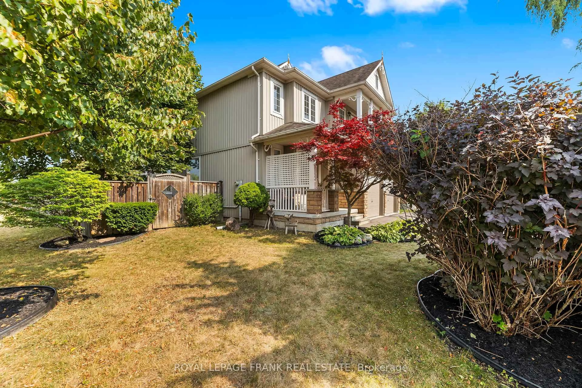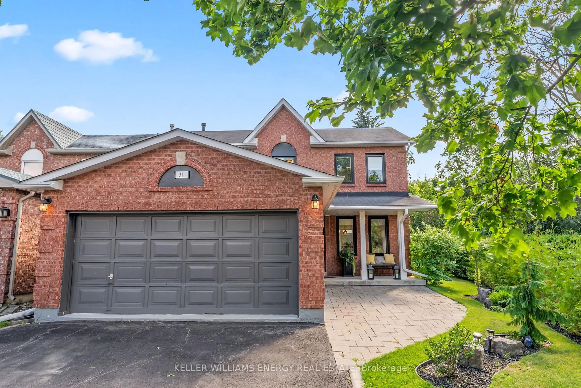Welcome to 667 Townline Rd N - This 5-bedroom gem offers the perfect blend of comfort, style, and functionality in a prime Courtice location. As you step inside, a bright and spacious living room greets you, seamlessly flowing out to a patio deck, ideal for indoor-outdoor living. The main floor features two bedrooms, including one with a large window and another with a fully renovated ensuite bathroom showcasing a sleek glass shower. The home is filled with natural light, beautifully highlighting the newer laminate flooring throughout (2024). The kitchen is perfect for culinary enthusiasts and flows effortlessly into the dining room, creating a warm and inviting space for family meals and gatherings. An additional large bedroom on the main floor is complemented by a 3rd bathroom equipped with washer and dryer, and there's even a cozy home office to meet all your work-from-home needs. Upstairs, you'll find two more generously sized bedrooms, providing ample privacy and flexibility. Sitting on a huge lot, this property includes a detached garage and plenty of space for outdoor enjoyment, gardening, or future expansions. Both sides of the property feature custom-built homes, this lot offers potential future development. This 1 1/2 storey home is an incredible opportunity, offering space, style, and versatility in a highly sought-after area. Don't miss your chance to make this home yours! **EXTRAS** Large 22.5 x 25ft workshop equipped with 230 volt, separate gas furnace and insulated for year round use with rental income of $1000/m. 2024 - All bathrooms, Fridge, Dishwasher, Washer/Dryer, Chandeliers. 2018 - Metal roof.
Inclusions: Fridge, B/I Oven, Microwave, Range Hood, Range Stove, Dishwasher, Washer, Dryer, All Electrical Light Fixtures, Hot Water Tank.
