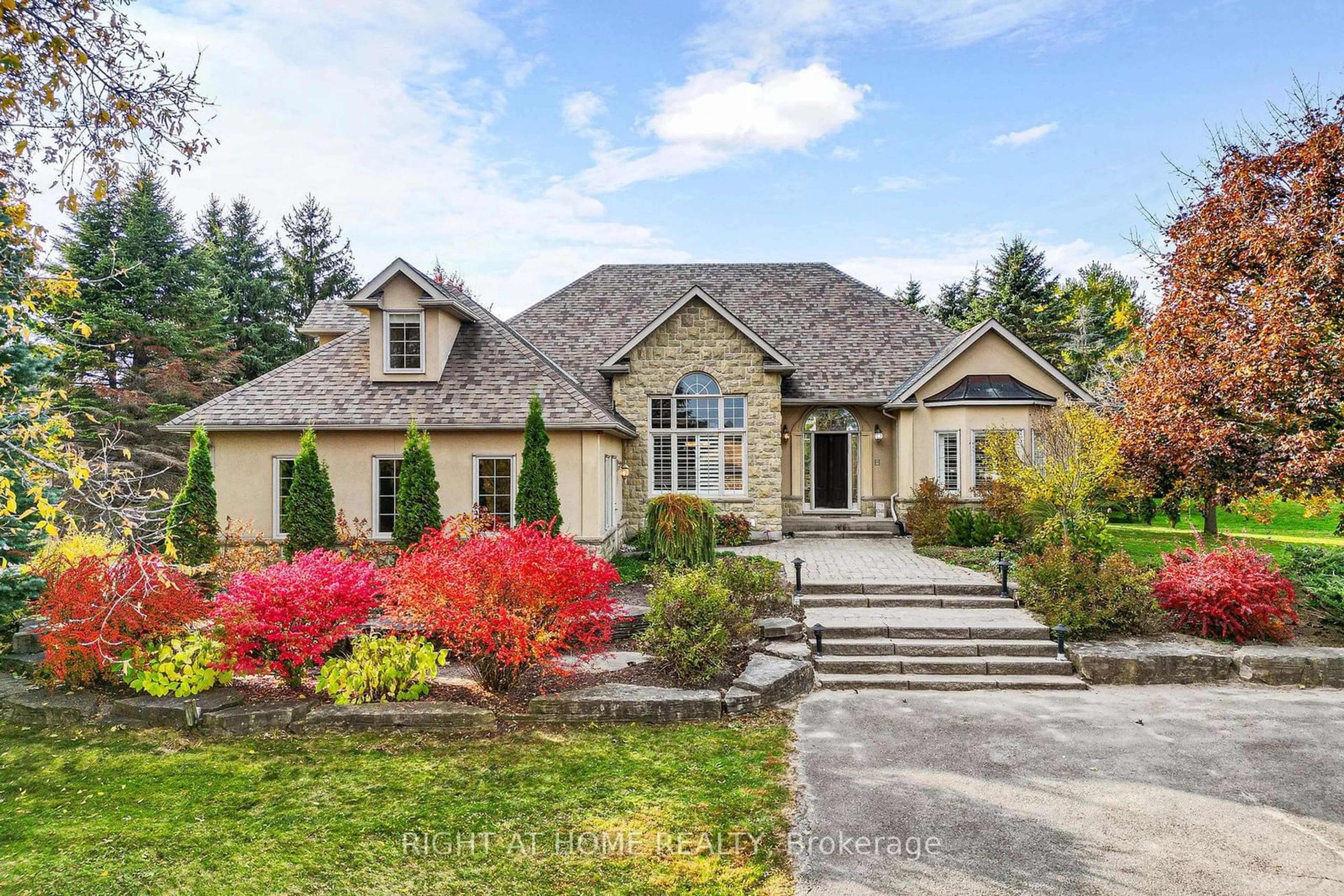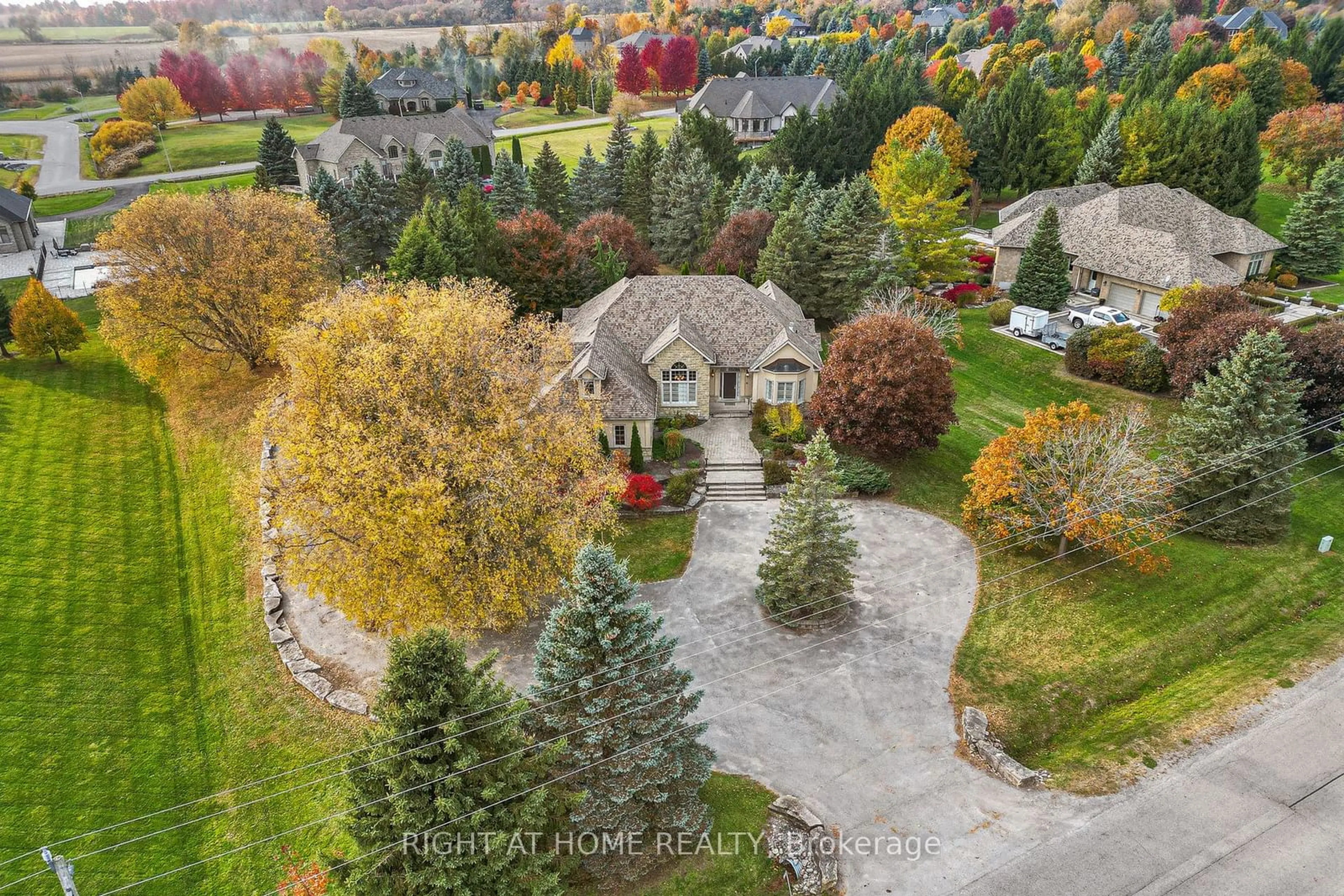6340 Solina Rd, Clarington, Ontario L0B 1J0
Contact us about this property
Highlights
Estimated ValueThis is the price Wahi expects this property to sell for.
The calculation is powered by our Instant Home Value Estimate, which uses current market and property price trends to estimate your home’s value with a 90% accuracy rate.Not available
Price/Sqft$531/sqft
Est. Mortgage$9,401/mo
Tax Amount (2024)$12,873/yr
Days On Market28 days
Description
Welcome To The Stunning Westlake Estates in Clarington - A Community of Luxury And Exquisite Taste! This Beautiful Home Boasts A Large Spacious Circular Driveway And Endless Curb Appeal. Featuring Both 2 1/2 Car (Attached) & 2-Car (Detached) Garages, Lush Gardens And Professionally Hardscaped Armour Stone, This 3+2 Bedroom Bungalow Offers Ample Room For A Growing Family. Enter And Enjoy All This Home Has To Offer From The Sunken Living Room With A View To The Backyard. Spacious Primary Br. Equipped With Separate Walk In Closets, A Double Sided Gas Fireplace, A 5-Piece Ensuite Wr. With Heated Floors and Walk Out To The Property. Additional Bedrooms Are Equally Impressive Offering Privacy & Comfort. A Spacious Multi-Functional Loft Offers Space For Additional Living Space. The Kitchen Boasts S/S Appliances, Corian Countertops, 2 Sinks, A Stove Top and New (2023) Built-In Microwave and Oven.Two Separate Staircases Lead You To A Fully Finished Basement, Entertainment Area, Wet Bar, Additional Bedrooms,Wr. And A Walkout To The Backyard. Conveniently Located Just Minutes Away From Hwy. 407 & 418
Property Details
Interior
Features
Ground Floor
Living
5.30 x 4.70Hardwood Floor / Gas Fireplace / Large Window
Dining
3.90 x 3.60Hardwood Floor / Large Window
Kitchen
4.40 x 3.10Tile Floor / Corian Counter / Stainless Steel Appl
Breakfast
3.20 x 3.10Tile Floor / W/O To Yard
Exterior
Features
Parking
Garage spaces 4
Garage type Attached
Other parking spaces 20
Total parking spaces 24
Property History
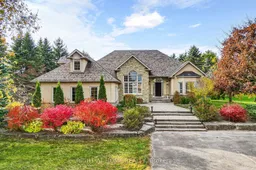 40
40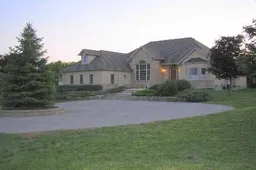 9
9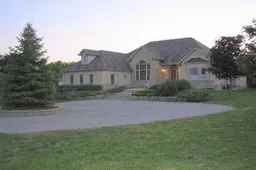 9
9Get up to 1% cashback when you buy your dream home with Wahi Cashback

A new way to buy a home that puts cash back in your pocket.
- Our in-house Realtors do more deals and bring that negotiating power into your corner
- We leverage technology to get you more insights, move faster and simplify the process
- Our digital business model means we pass the savings onto you, with up to 1% cashback on the purchase of your home
