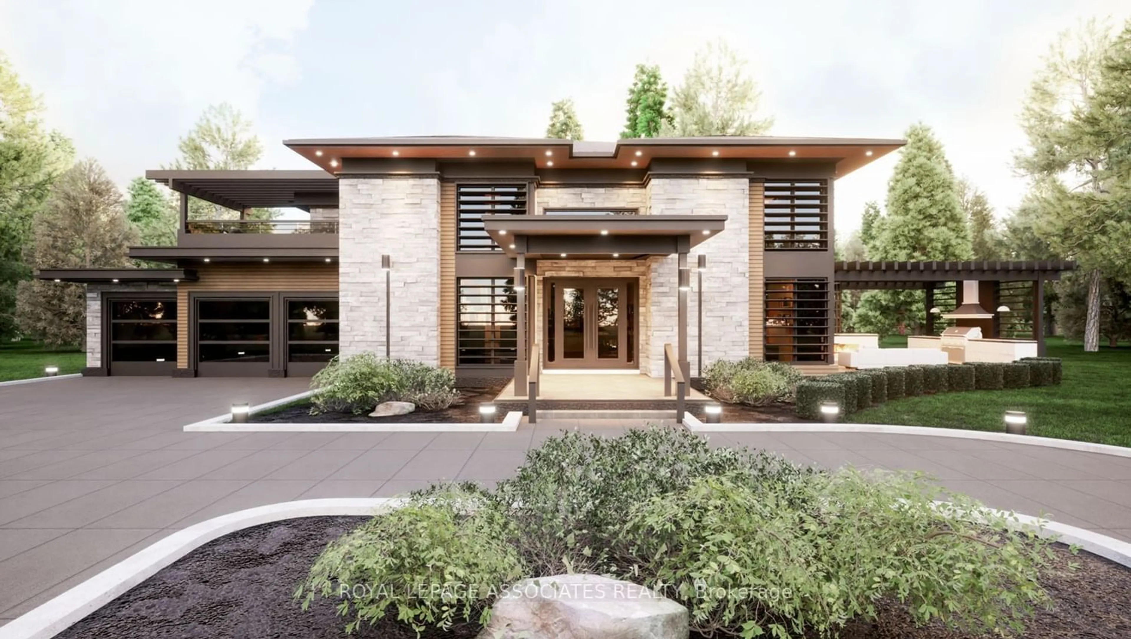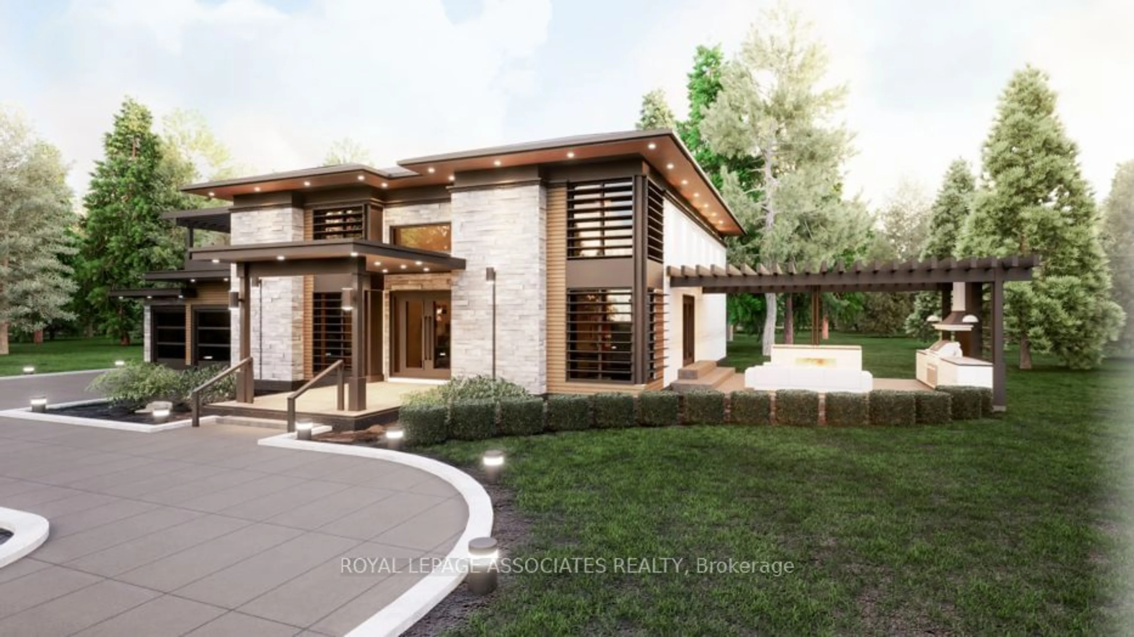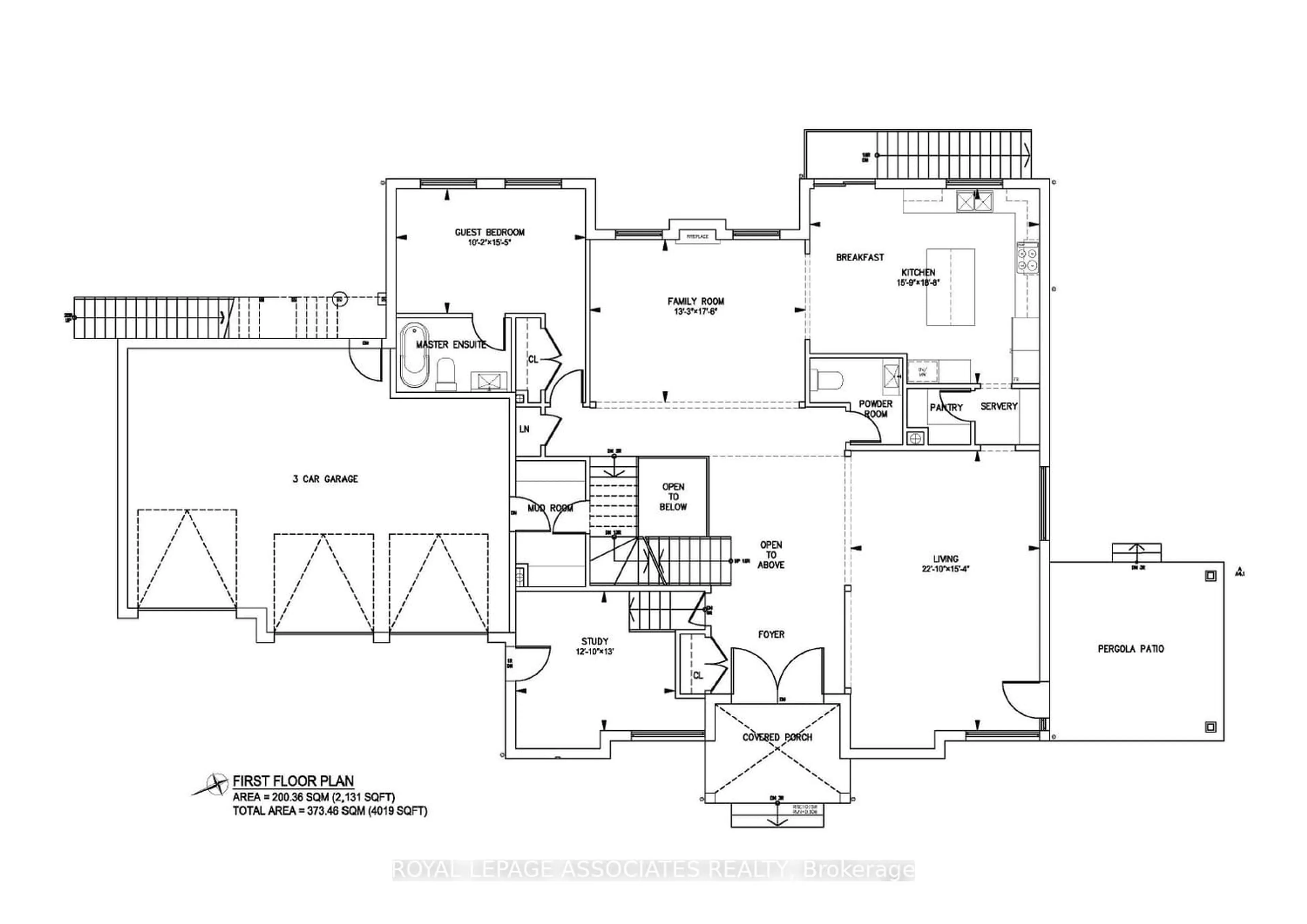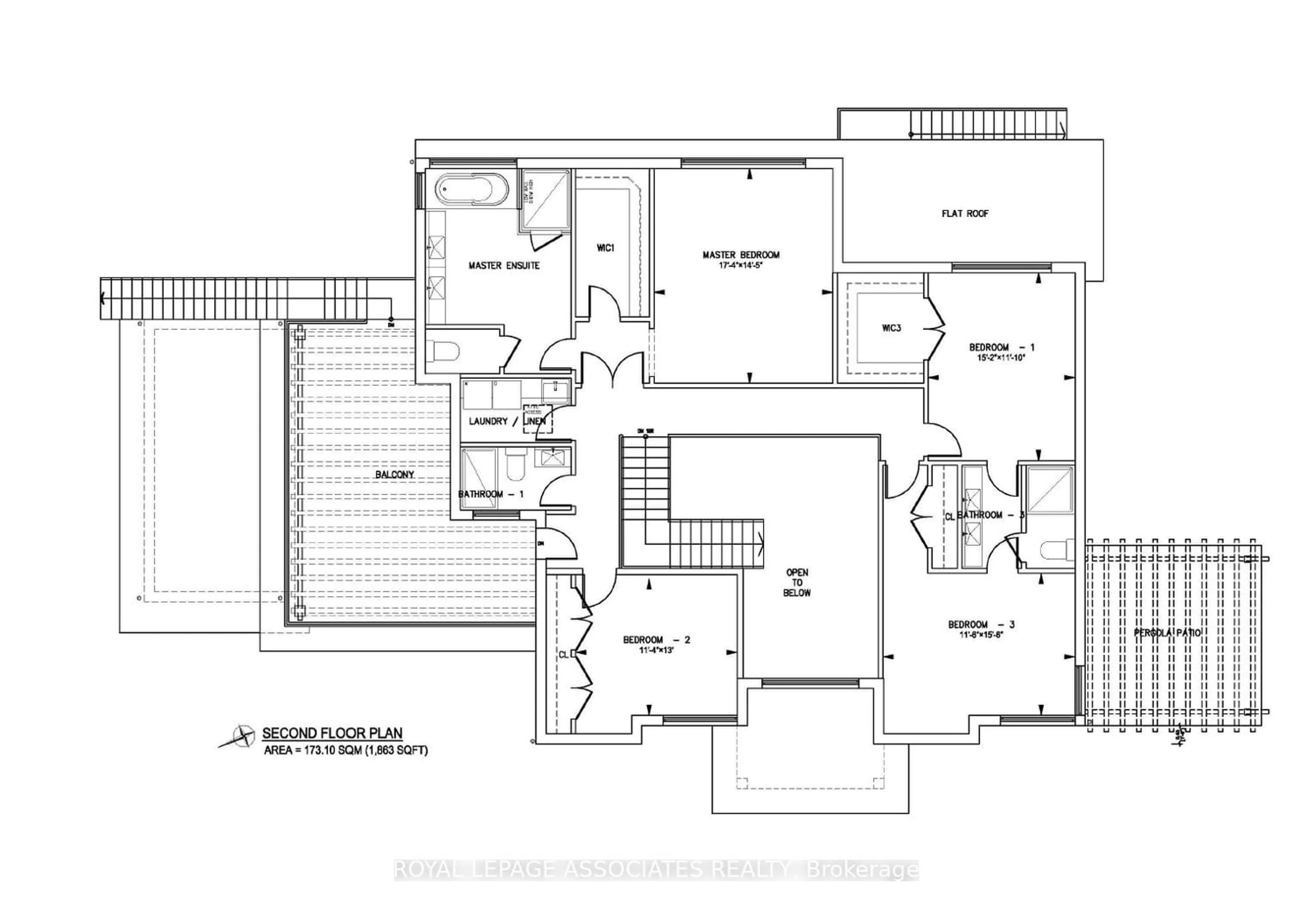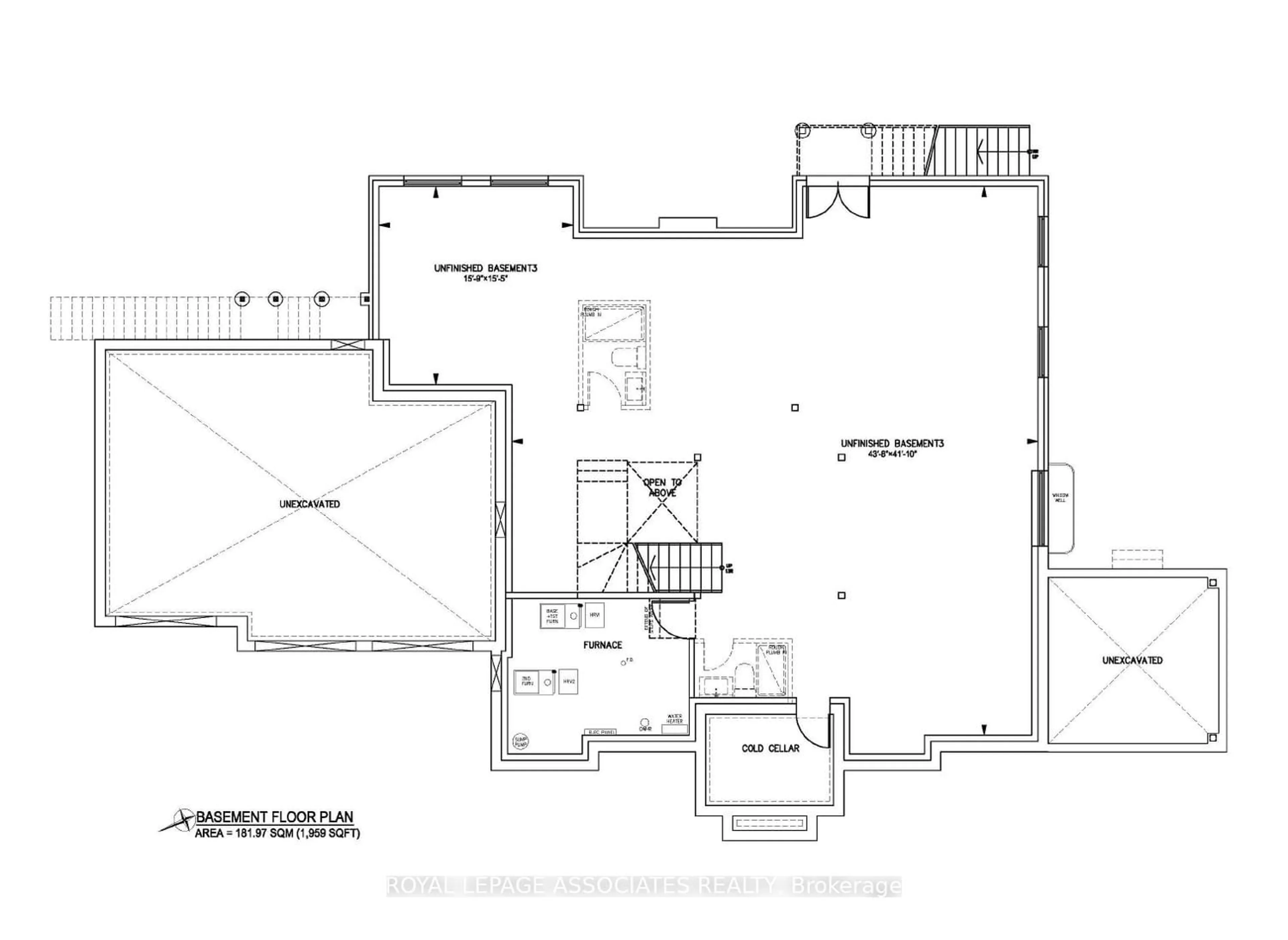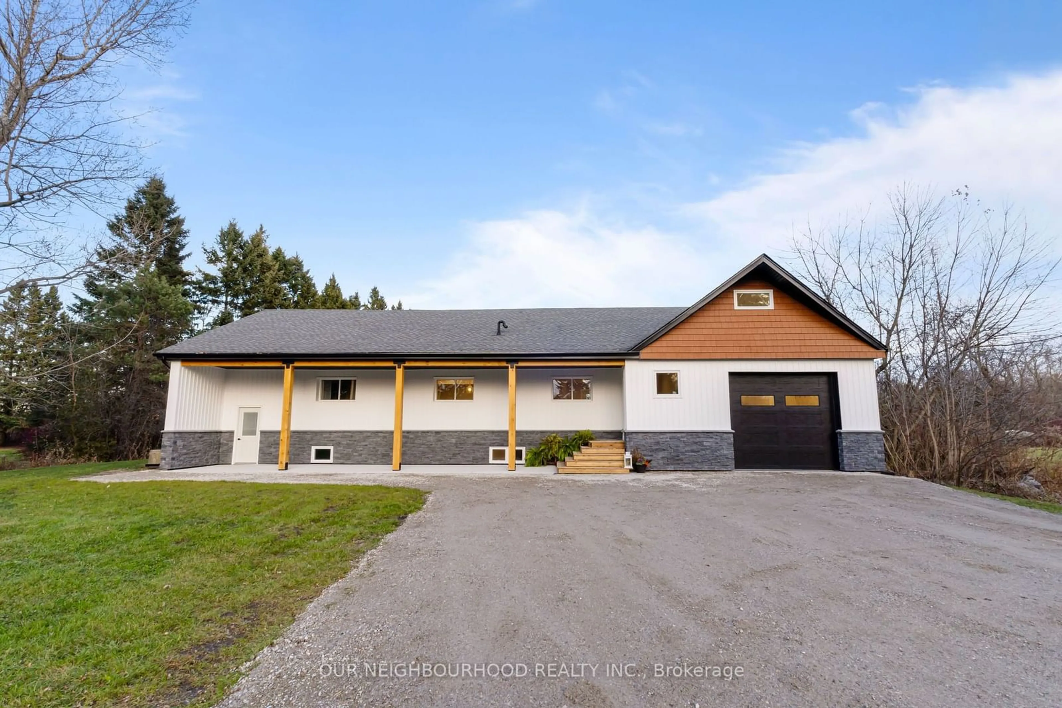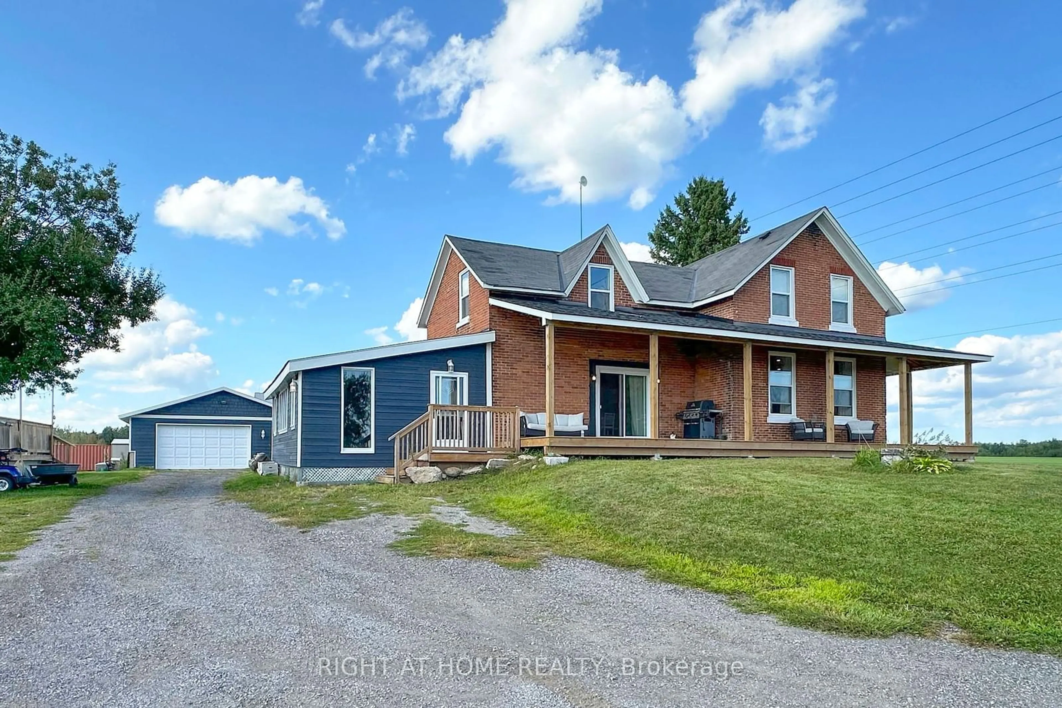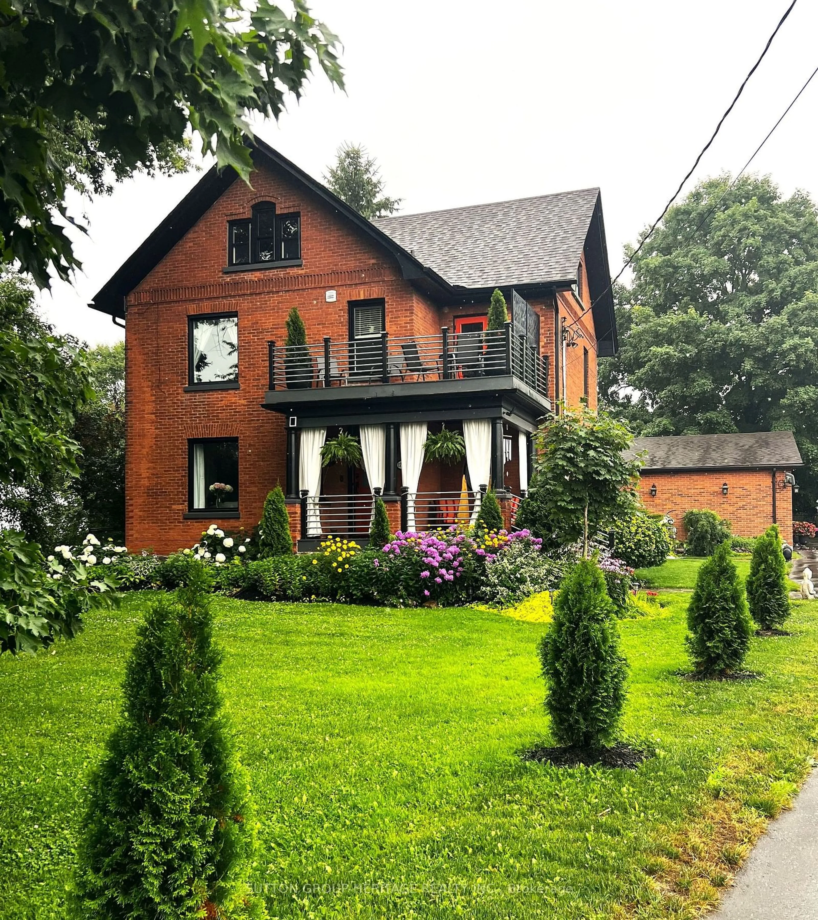5 Openshaw Pl, Clarington, Ontario L1A 3V5
Contact us about this property
Highlights
Estimated ValueThis is the price Wahi expects this property to sell for.
The calculation is powered by our Instant Home Value Estimate, which uses current market and property price trends to estimate your home’s value with a 90% accuracy rate.Not available
Price/Sqft$789/sqft
Est. Mortgage$13,957/mo
Tax Amount (2024)-
Days On Market284 days
Description
Nestled In The Scenic Town of Newtonville, This Exclusive Enclave Offers The Perfect Blend of Luxury, Tranquility And Modern Convenience, Providing An Idyllic Retreat For Those Seeking A Harmonious Balance Of Urban And Rural Living. Designed By The Renowned Kalgreens Architect Inc., This Estate Home Sits On 1.5 Acres Offering A 3-Car Garage And Picturesque Balcony W/ Pergola Nestled Above the Garage, Making It Perfect For Entertaining! The 11-Foot Main Floor W/ Skylight Features A Family Room W/ A Fireplace And Coffered Ceilings, A Large Eat-In Kitchen W/ Servery And Pantry, An Open-Concept Living And Dining W/ Walk-Out To The Patio, A Guest Suite W/ An Ensuite, And A Study Room W/ A Separate Entrance. The 10-Foot Upper Floor Features 4 Bedrooms And 3 Bathrooms. The Basement Is Equipped W/ 2 Cold Cellars And A Rear Walkout, Seamlessly Connecting You To Nature.
Property Details
Interior
Features
2nd Floor
3rd Br
3.96 x 3.45Double Closet
4th Br
4.72 x 3.51Semi Ensuite / Closet
2nd Br
4.62 x 3.61Semi Ensuite / W/I Closet
Prim Bdrm
5.28 x 4.395 Pc Ensuite / W/I Closet / Double Doors
Exterior
Features
Parking
Garage spaces 3
Garage type Attached
Other parking spaces 10
Total parking spaces 13
Get up to 1% cashback when you buy your dream home with Wahi Cashback

A new way to buy a home that puts cash back in your pocket.
- Our in-house Realtors do more deals and bring that negotiating power into your corner
- We leverage technology to get you more insights, move faster and simplify the process
- Our digital business model means we pass the savings onto you, with up to 1% cashback on the purchase of your home
