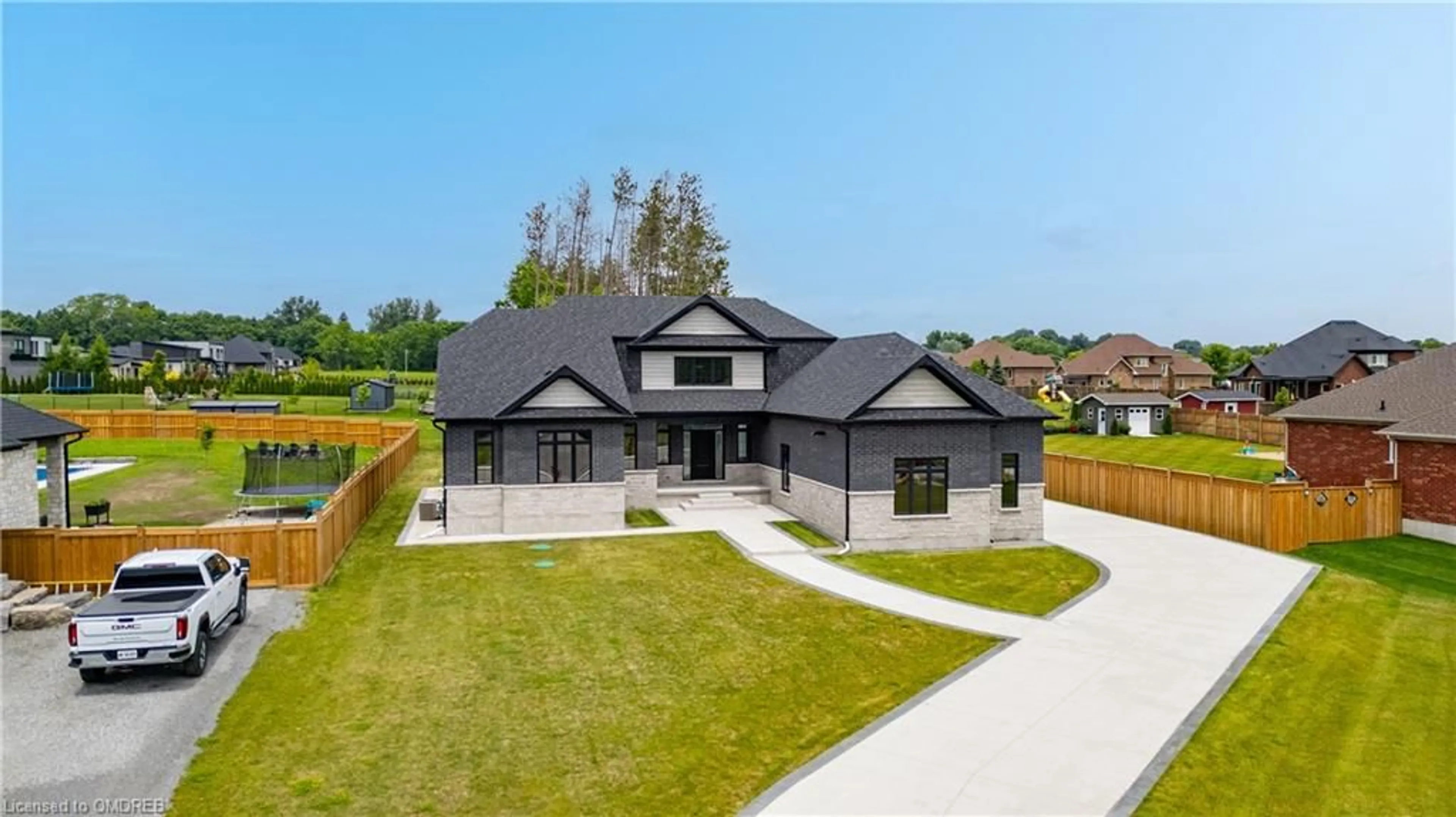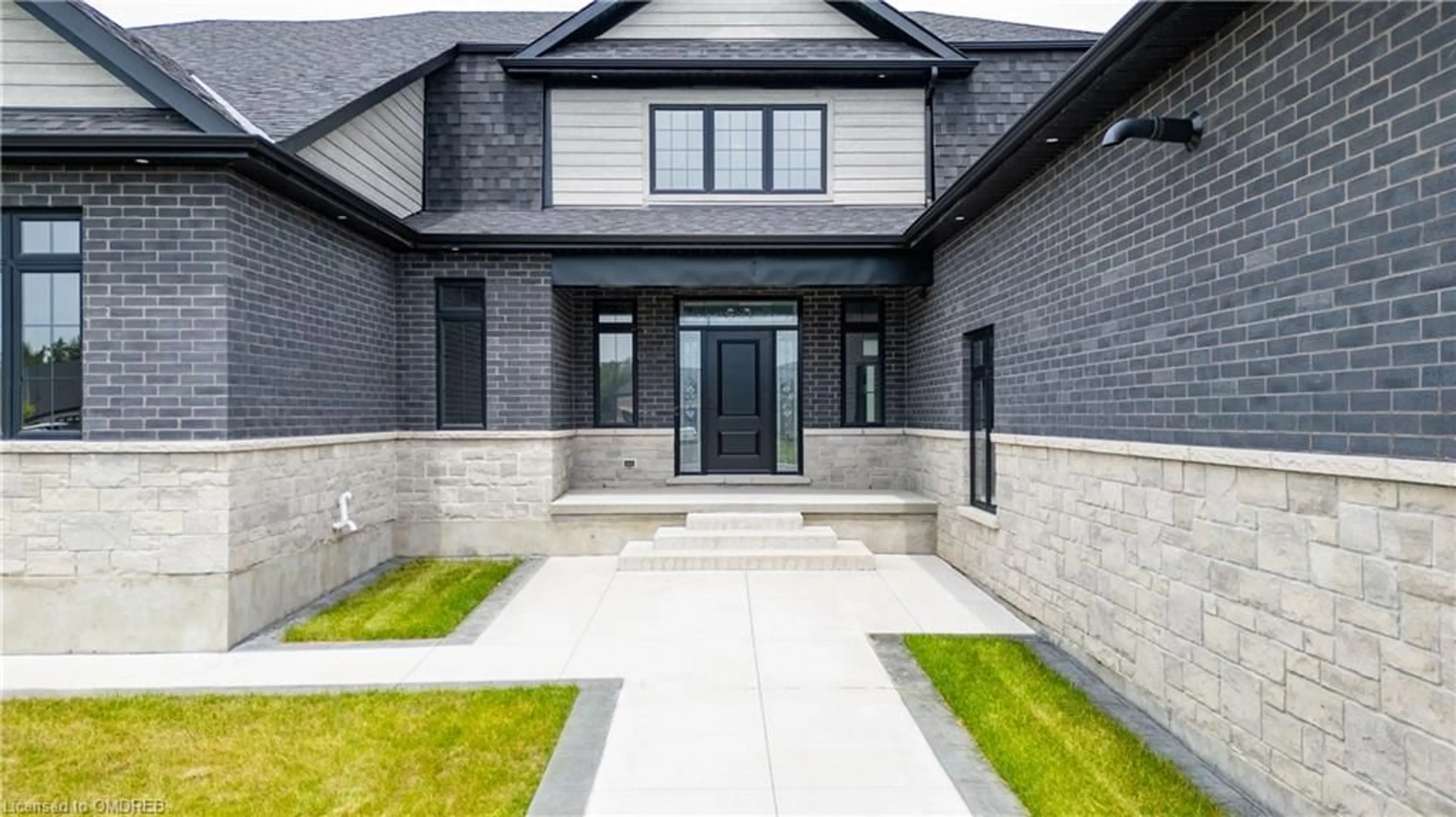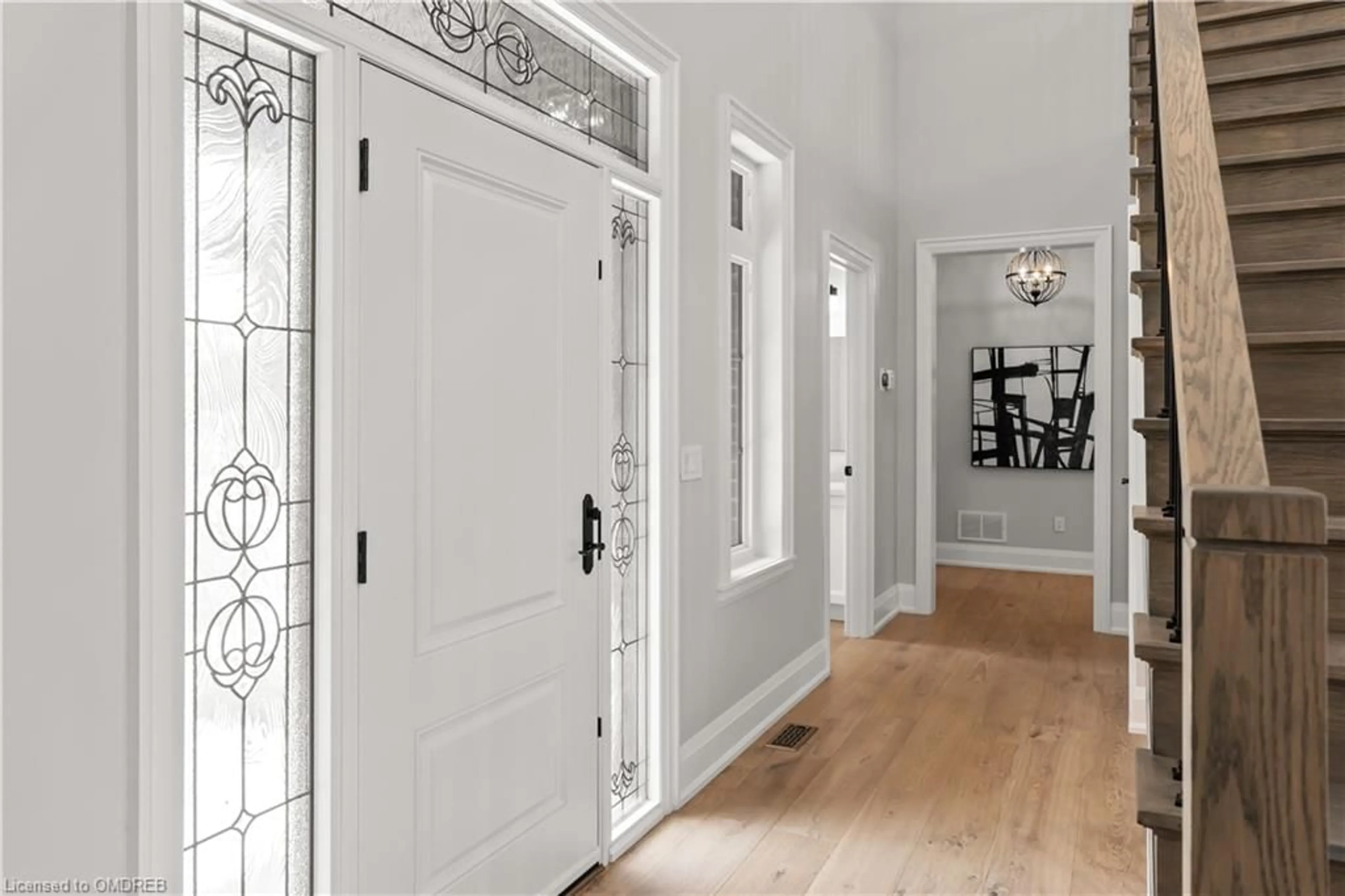46 Charles Tilley Cres, Newtonville, Ontario L0A 1J0
Contact us about this property
Highlights
Estimated ValueThis is the price Wahi expects this property to sell for.
The calculation is powered by our Instant Home Value Estimate, which uses current market and property price trends to estimate your home’s value with a 90% accuracy rate.Not available
Price/Sqft$621/sqft
Est. Mortgage$8,589/mo
Tax Amount (2024)$11,460/yr
Days On Market79 days
Description
Step into this exquisite custom-built bungaloft nestled on an expansive estate lot in the community of Newtonville, Clarington. With keen attention to detail and meticulous craftmanship, this stunning 3+1 bedroom 5bathroom boasts over 5,500 sqft of living space. As you enter the main level, you're greeted by soaring ceilings, enhancing pot lights and an open concept layout that allows a bright and airy interior. Sleek matte finished oak hardwood flooring guides you seamlessly throughout the home, leading to the chef-inspired kitchen highlighted by high-end Thermador stainless steel appliances, quartz countertops and both over and under cabinet lighting. Find the Owner's suite conveniently located on the main floor equipped with a large walk-in closet, 5 pc Jack and Jill ensuite and a relaxing tub offering a serene retreat. Down the hall sits the second bedroom with it's own closet and ensuite. Ascend upstairs to relax in the loft, or retreat to the third equally accommodating bedroom with a 4 pc ensuite and a closet. Completing the interior of this one-of-a-kind home is the lower level, where endless possibilities await. Discover a gym space, an extra bedroom, a sprawling rec room ideal for entertainment or relaxation. Outside, is the perfectly designed concrete driveway which leads to a heated 3-car garage with epoxy flooring, designed for comfort and practicality. Do not miss making this custom-built home, a home built for you!
Property Details
Interior
Features
Basement Floor
Bedroom
4.50 x 3.28Exercise Room
4.50 x 3.28Recreation Room
7.34 x 13.21Bathroom
3-Piece
Exterior
Features
Parking
Garage spaces 3
Garage type -
Other parking spaces 6
Total parking spaces 9
Property History
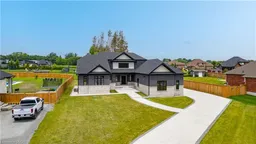 40
40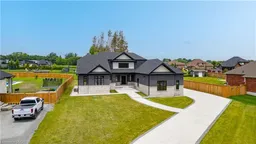 40
40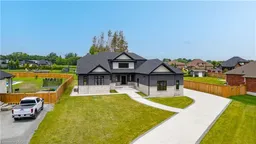 40
40Get up to 1% cashback when you buy your dream home with Wahi Cashback

A new way to buy a home that puts cash back in your pocket.
- Our in-house Realtors do more deals and bring that negotiating power into your corner
- We leverage technology to get you more insights, move faster and simplify the process
- Our digital business model means we pass the savings onto you, with up to 1% cashback on the purchase of your home
