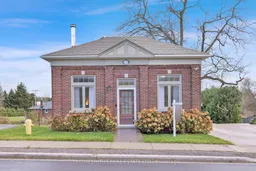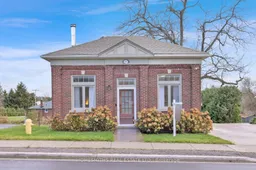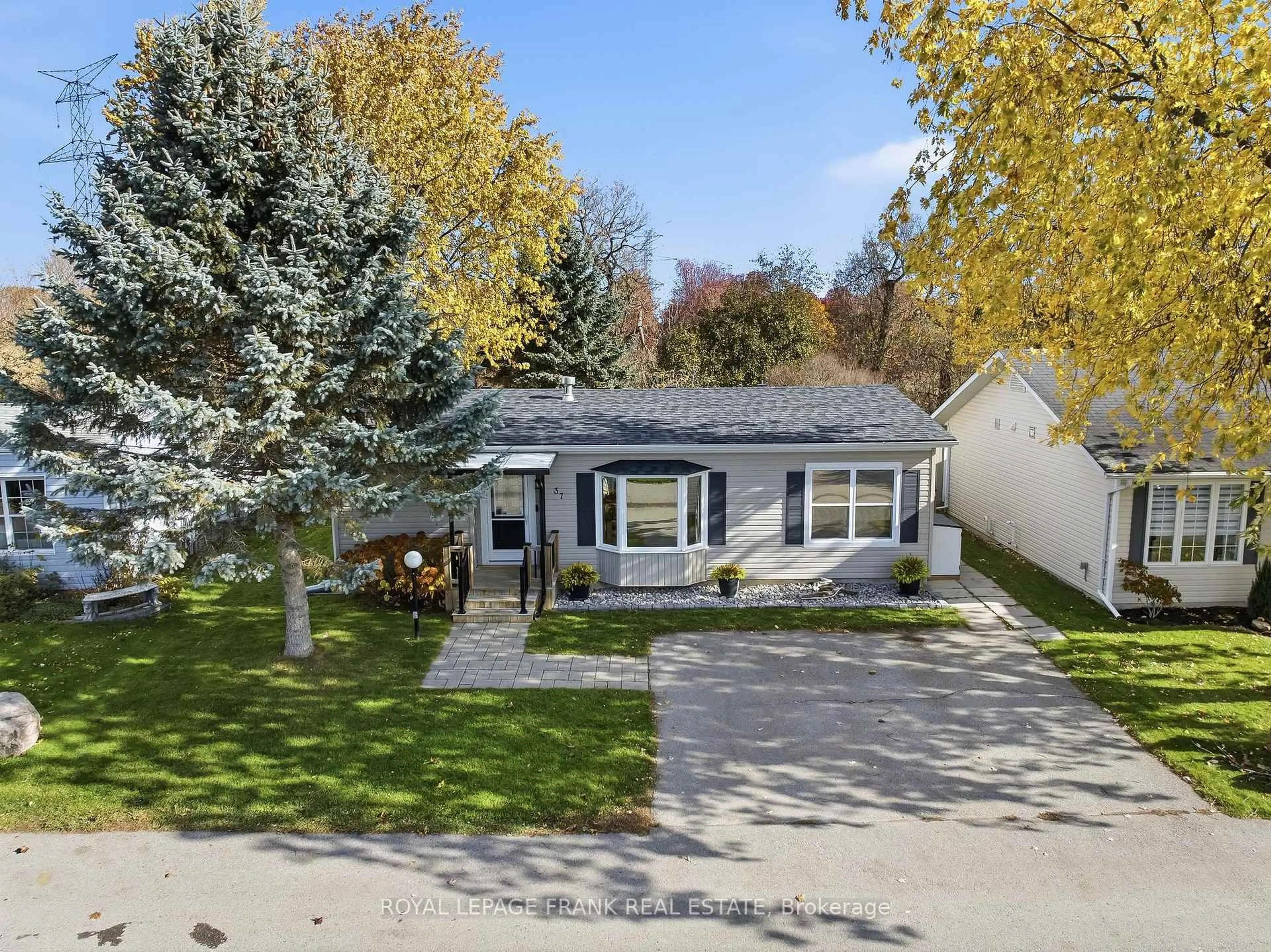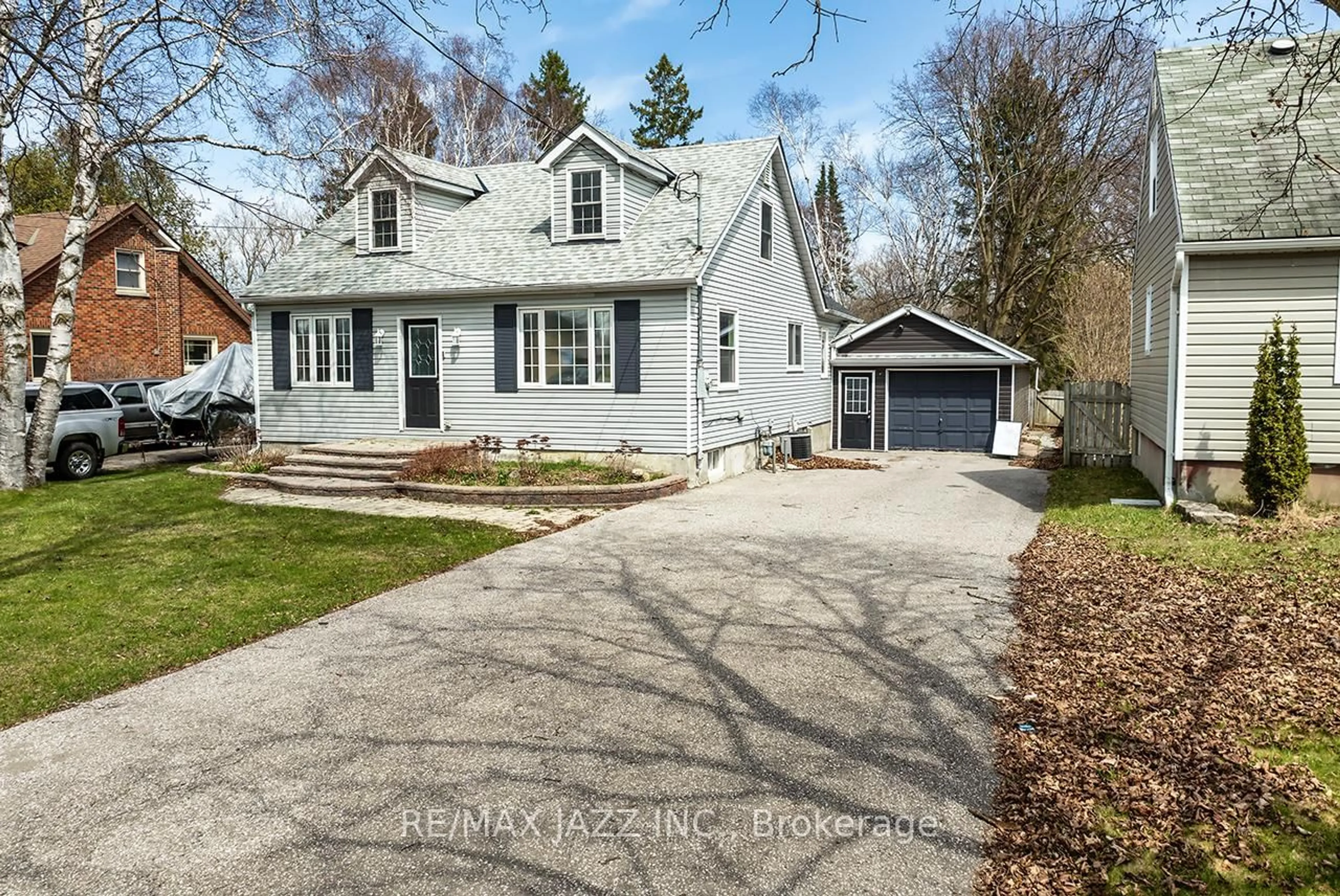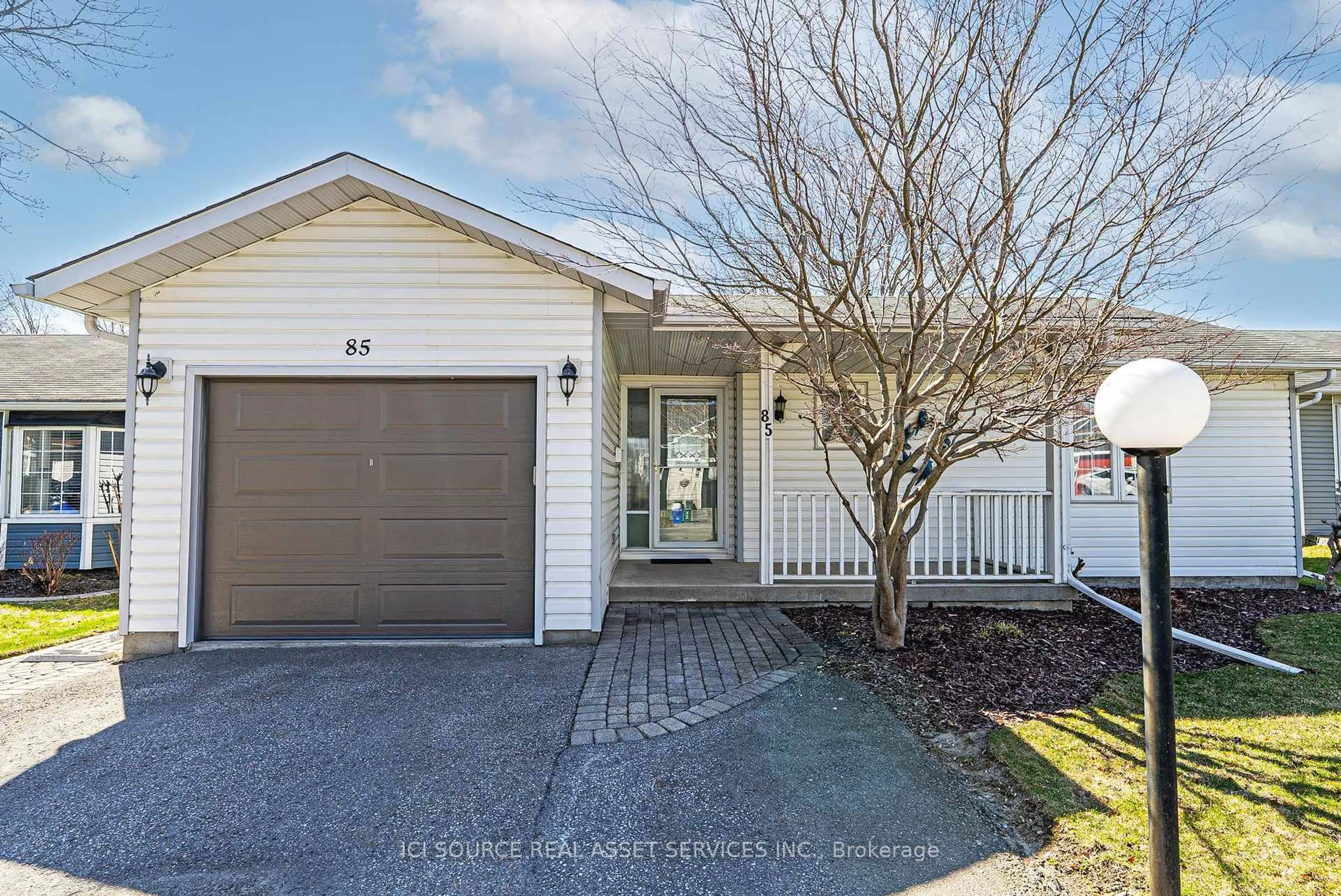Have you ever heard the expression, "built like a bank"? 4497 Highway 2 Newtonville wasn't just built like a bank; it was literally built, AS a bank! This converted house, once the town's primary financial institution, maintains a commanding presence in Newtonville with its classical architecture, featuring an all-brick structure with four distinct brick masonry pillars. Originally built for the Standard Bank of Canada in 1927, the building later became a branch of the Canadian Imperial Bank of Commerce before eventually being converted into a private residence in 1939. Inside, the home artfully blends residential comfort with historic charm. The main living and dining area, previously the main banking hall, boasts 10-foot ceilings, huge windows that fill the space with natural light and original wood flooring. The main floor offers a convenient bedroom or home office with built in murphy bed and a full 4-piece bath with clawfoot tub. Stairs lead up to a huge primary loft bedroom with dormered office nook. The property features a high and dry walk-out basement with a laundry room and the original vault room ideal for future finished living space. Step outside to a beautiful, private hedged rear yard with mature trees and an elevated, south-facing deck, perfect for summer entertaining. This unique piece of history is located just 3 minutes from Highway 401 and under an hour from downtown Toronto. New roof 2025, Hi efficient gas furnace 2014, a/c 2018 and more. See Virtual tour Imagine owning a unique, fully detached piece of history for the price of a cookie-cutter condo?
Inclusions: All existing appliances: Fridge, Stove, Dishwasher, Clothes Washer & Dryer, standing freezer. All electrical and light fixtures. All window coverings including blinds (except those owned by stager). Murphy bed. Gladiator storage shelf in basement, catio/exterior cat structure (to be included or removed) , original large windows from the house (currently in basement), garden hoses and gardening tools.
