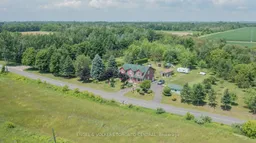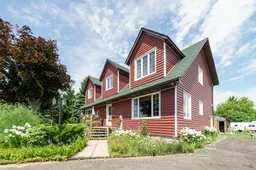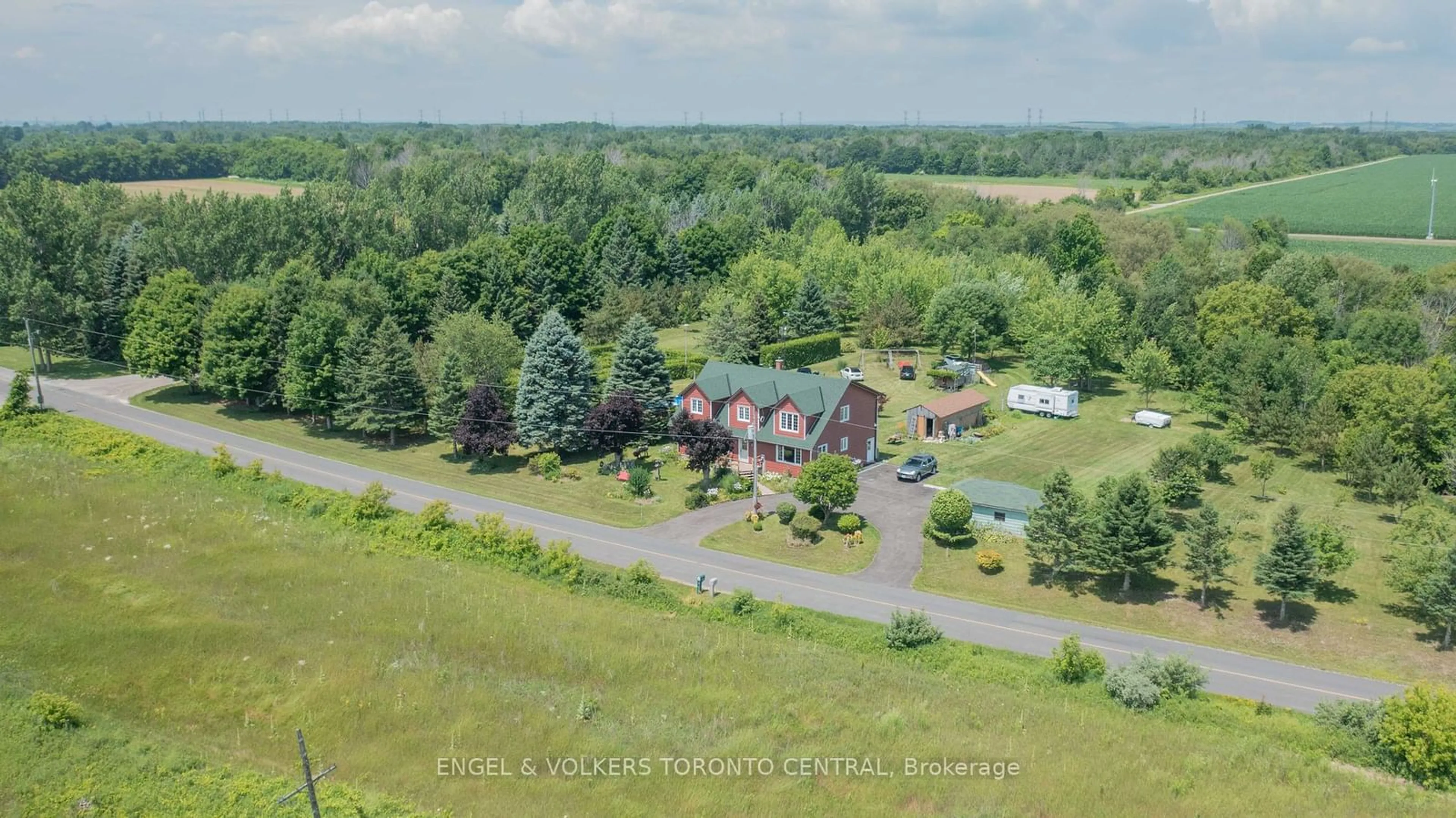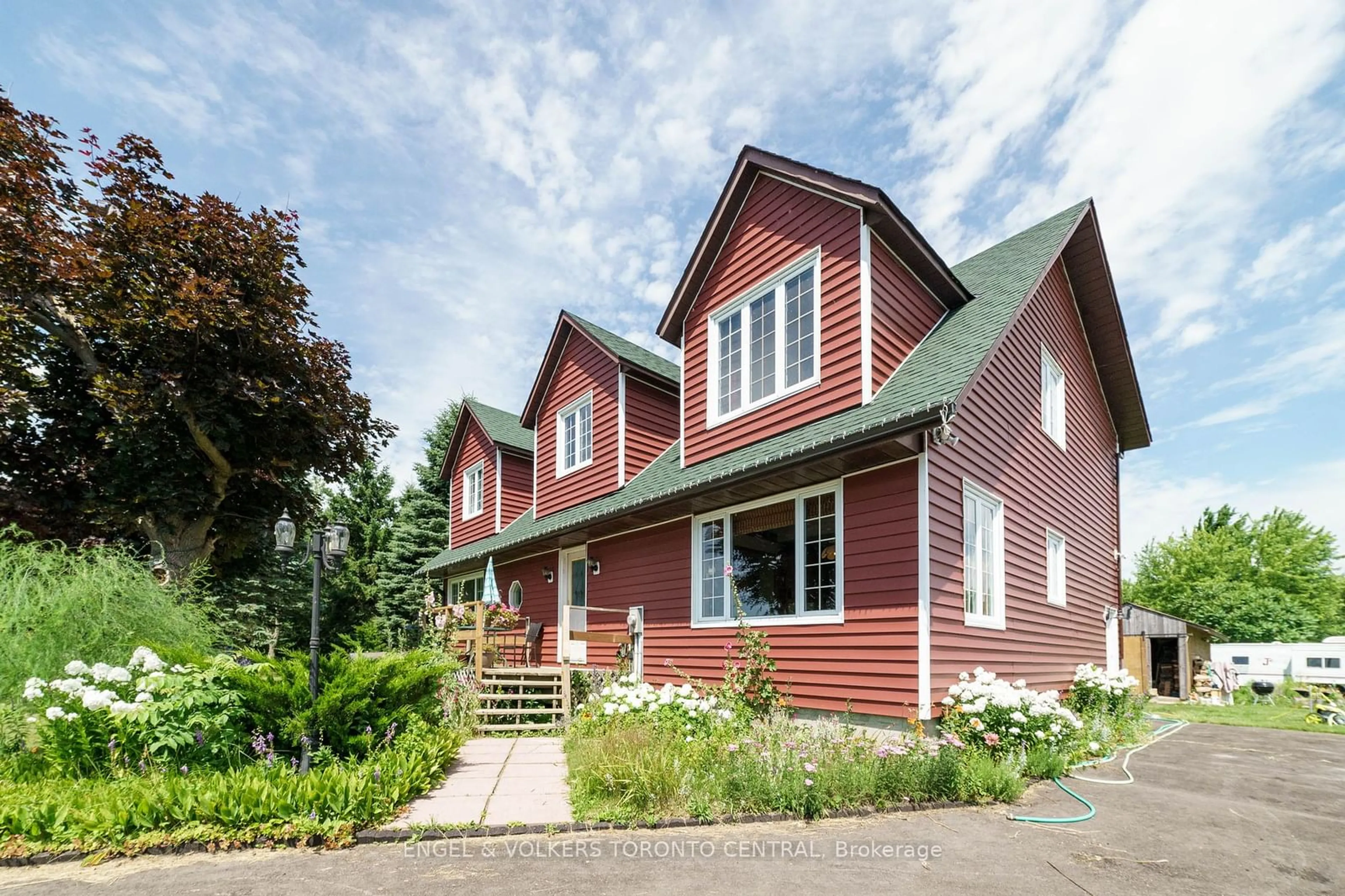4220 Lakeshore Rd, Clarington, Ontario L1B 0H1
Contact us about this property
Highlights
Estimated ValueThis is the price Wahi expects this property to sell for.
The calculation is powered by our Instant Home Value Estimate, which uses current market and property price trends to estimate your home’s value with a 90% accuracy rate.Not available
Price/Sqft$418/sqft
Est. Mortgage$5,798/mo
Tax Amount (2024)$6,624/yr
Days On Market51 days
Description
This charming country retreat offers a unique opportunity to enjoy serene living on 3.47 acres, featuring a spacious 5-bedroom, 2-bath estate. The property is set on a private ravine lot adorned with mature trees, providing a picturesque view of Lake Ontario. The expansive outdoor space is ideal for gardening, recreation, and relaxation, whether you prefer lounging on the deck, enjoying the pool, or hosting gatherings with friends and family. Additionally, the location strikes a perfect balance between country living and modern convenience, being just a 10-minute drive from Downtown Newcastle. This estate is an excellent choice for those seeking tranquility without sacrificing accessibility to urban amenities.
Property Details
Interior
Features
Ground Floor
Living
6.02 x 3.89Hardwood Floor / Greenhouse Window
Dining
4.91 x 4.35Hardwood Floor / Open Concept
Family
6.60 x 3.51Hardwood Floor / O/Looks Backyard
Kitchen
4.43 x 3.33Vinyl Floor / Pantry / Stainless Steel Appl
Exterior
Features
Parking
Garage spaces 1
Garage type Detached
Other parking spaces 14
Total parking spaces 15
Property History
 39
39 39
39Get up to 0.5% cashback when you buy your dream home with Wahi Cashback

A new way to buy a home that puts cash back in your pocket.
- Our in-house Realtors do more deals and bring that negotiating power into your corner
- We leverage technology to get you more insights, move faster and simplify the process
- Our digital business model means we pass the savings onto you, with up to 0.5% cashback on the purchase of your home

