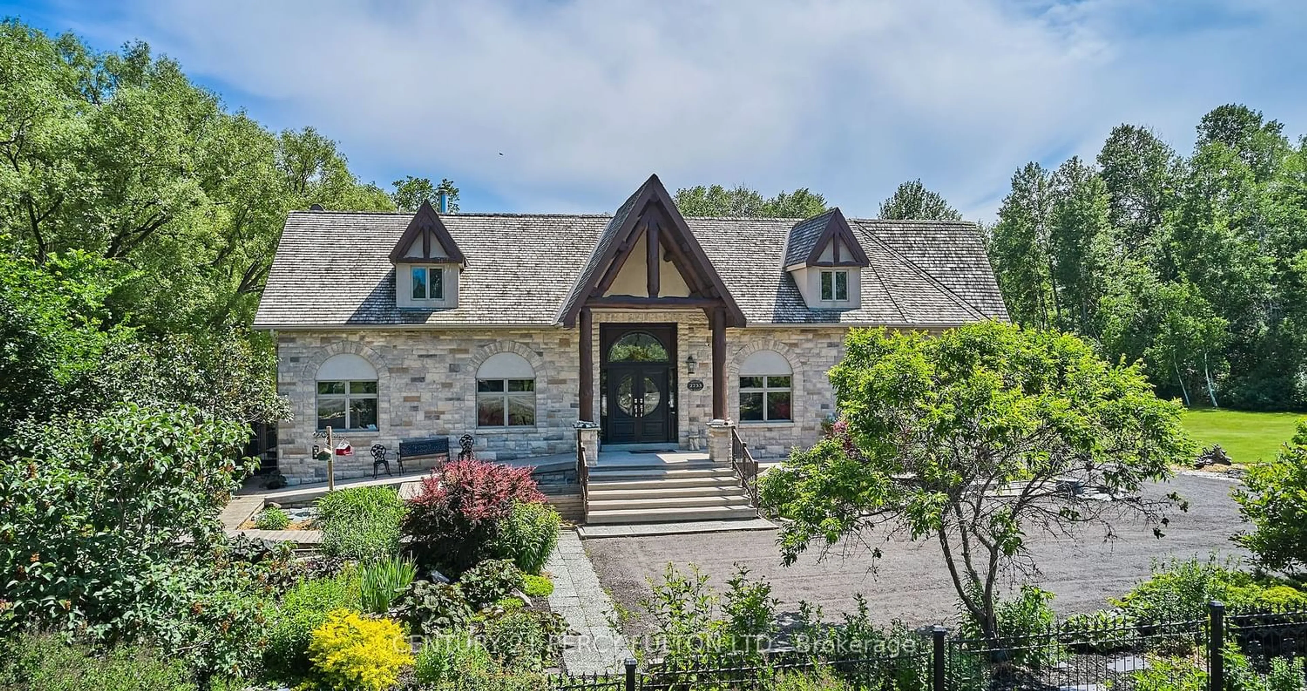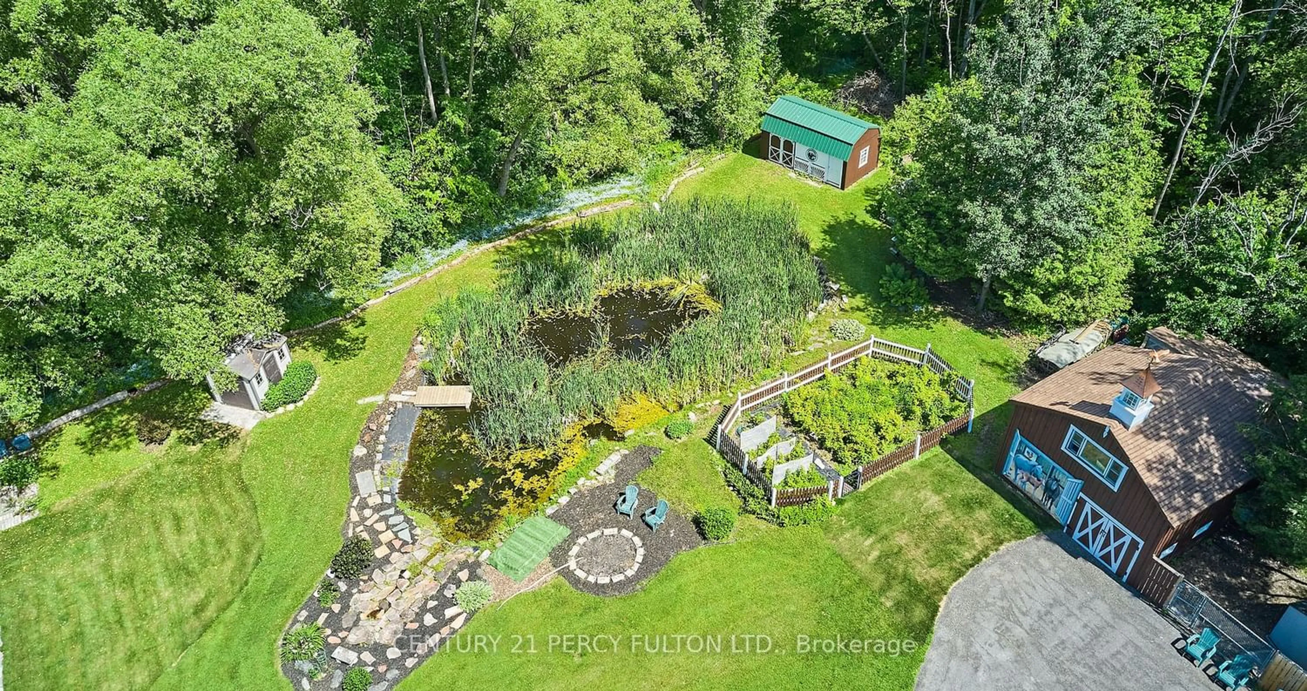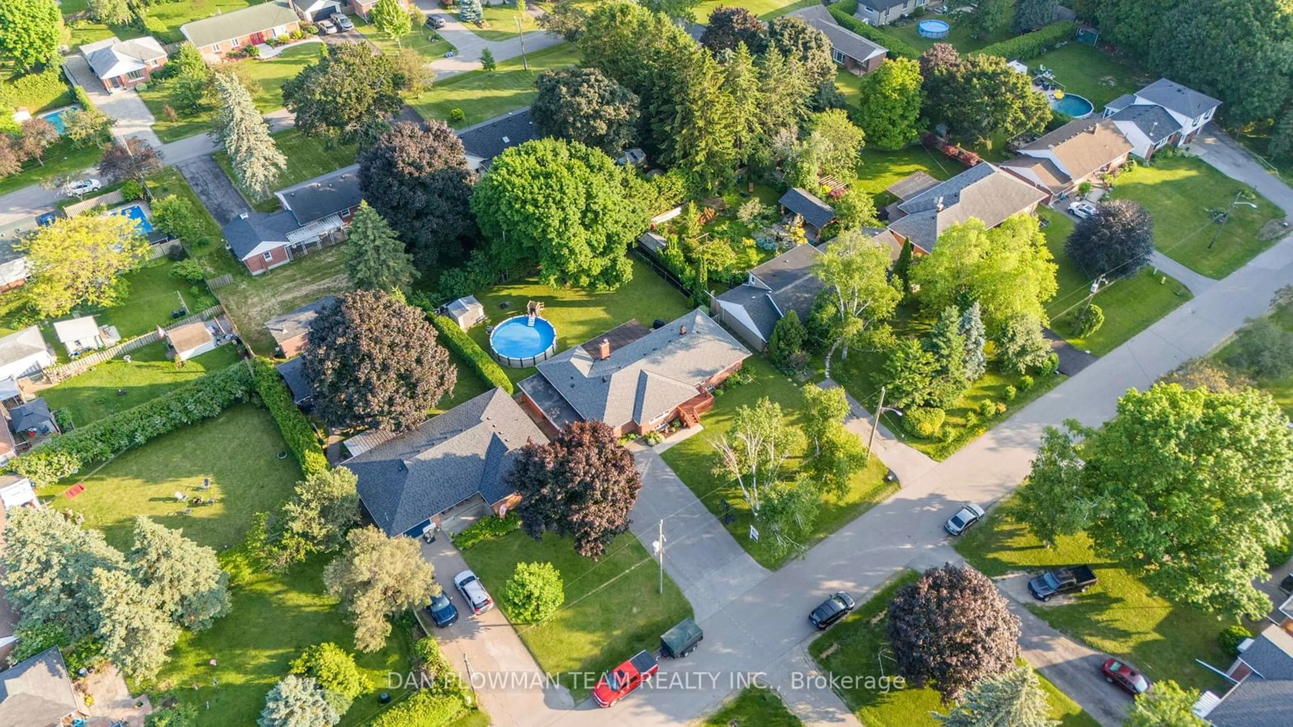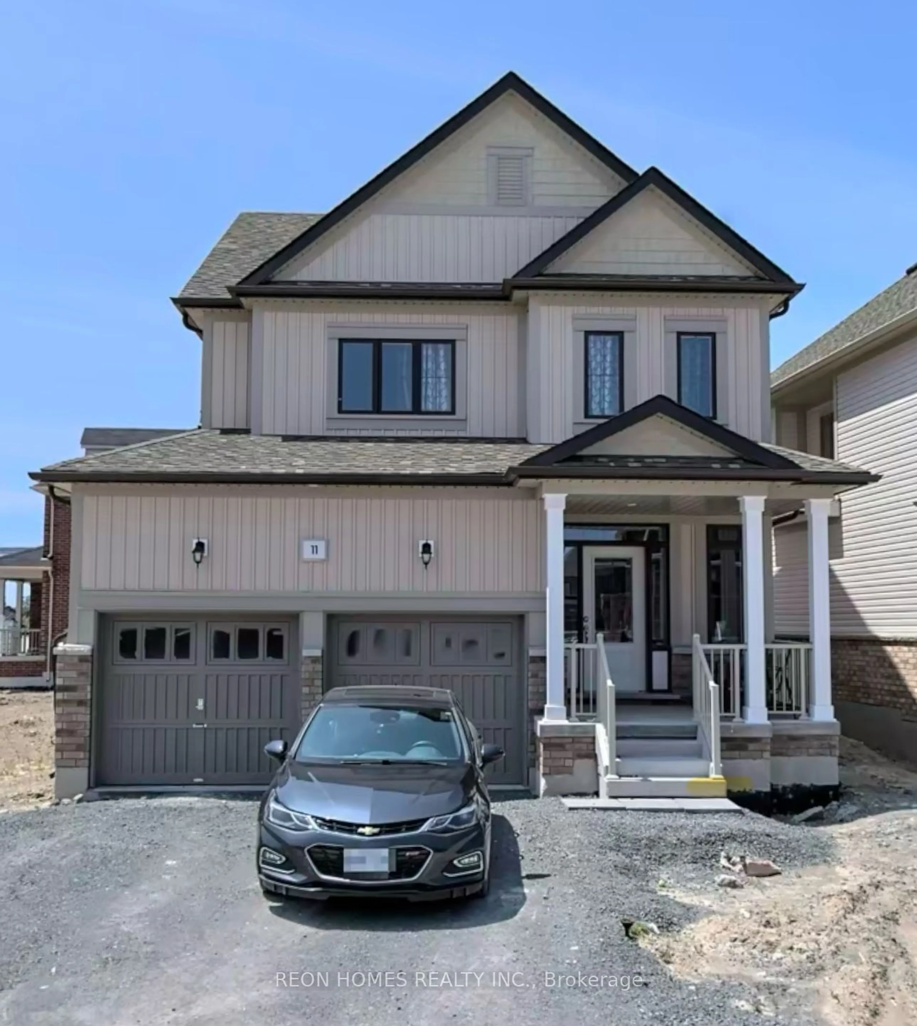2733 Taunton Rd, Clarington, Ontario L1C 7B1
Contact us about this property
Highlights
Estimated ValueThis is the price Wahi expects this property to sell for.
The calculation is powered by our Instant Home Value Estimate, which uses current market and property price trends to estimate your home’s value with a 90% accuracy rate.$1,138,000*
Price/Sqft-
Days On Market138 days
Est. Mortgage$8,589/mth
Tax Amount (2023)$6,145/yr
Description
Experience rural charm in this 5000 sqft bungalow, just 40 minutes east of Toronto via 401 and 407. The open-concept design with three wood-burning fireplaces creates a warm ambiance. The estate offers versatile living space suitable for accommodating multiple generations under one roof. Enjoy flower and vegetable gardens, a stream on the east side of the property and two ponds fed by the artesian well. Outdoor spaces invite you to savour the gorgeous environment, ideal for creating lasting memories with your loved ones. Ample parking for many vehicles, a two-storey barn with a custom built-in garage and five out buildings cater to storage and hobby farm needs. New propane furnace, air conditioner, septic system and upgraded 200 amp electrical service ensure modern comfort and functionality for all family members. Large laundry and tool rooms enhance daily functionality, making household tasks easier to manage. The four spacious bedrooms provide the convenience for a multi-generational household.
Property Details
Interior
Features
Main Floor
Kitchen
9.26 x 3.74Ceramic Floor / Floor/Ceil Fireplace / B/I Dishwasher
Family
5.52 x 8.10Ceramic Back Splash / Cathedral Ceiling / Large Window
Great Rm
11.78 x 5.33Hardwood Floor / Cathedral Ceiling / W/O To Deck
Sitting
8.23 x 4.72Ceramic Floor / Cathedral Ceiling / O/Looks Frontyard
Exterior
Features
Parking
Garage spaces 4
Garage type Built-In
Other parking spaces 10
Total parking spaces 14
Property History
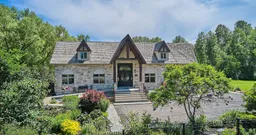 34
34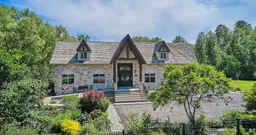 40
40Get up to 1% cashback when you buy your dream home with Wahi Cashback

A new way to buy a home that puts cash back in your pocket.
- Our in-house Realtors do more deals and bring that negotiating power into your corner
- We leverage technology to get you more insights, move faster and simplify the process
- Our digital business model means we pass the savings onto you, with up to 1% cashback on the purchase of your home
