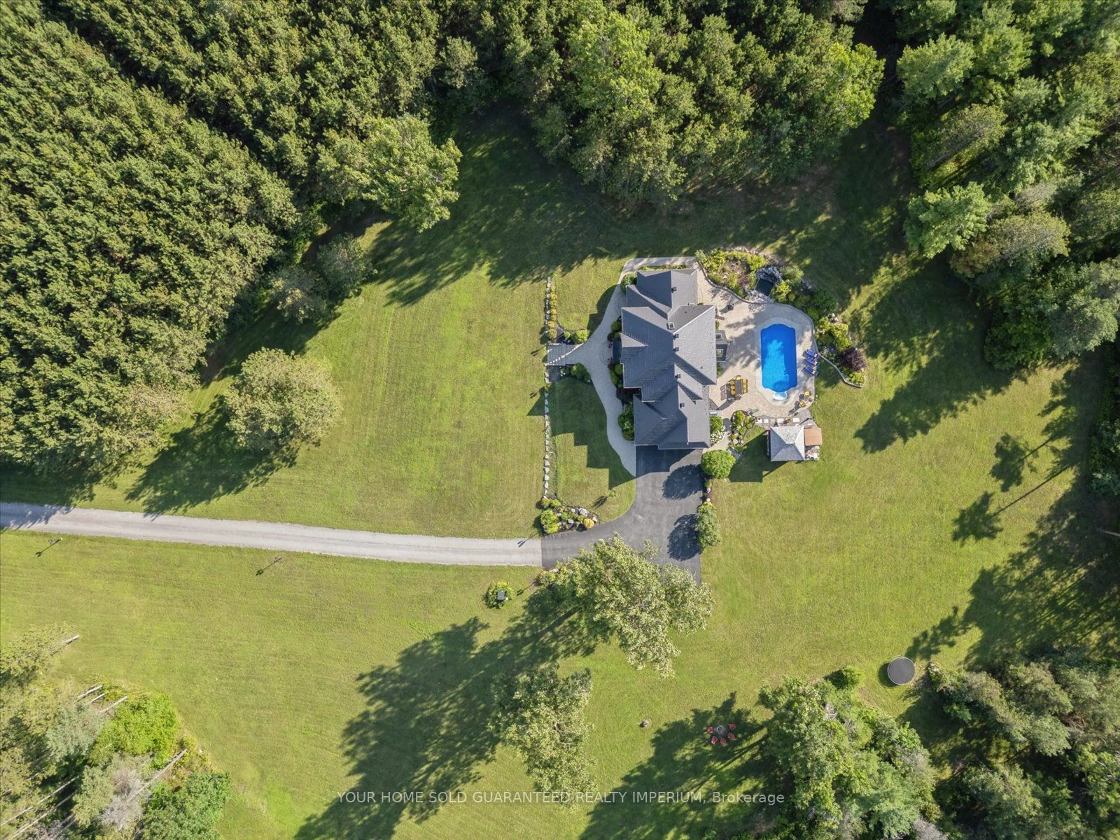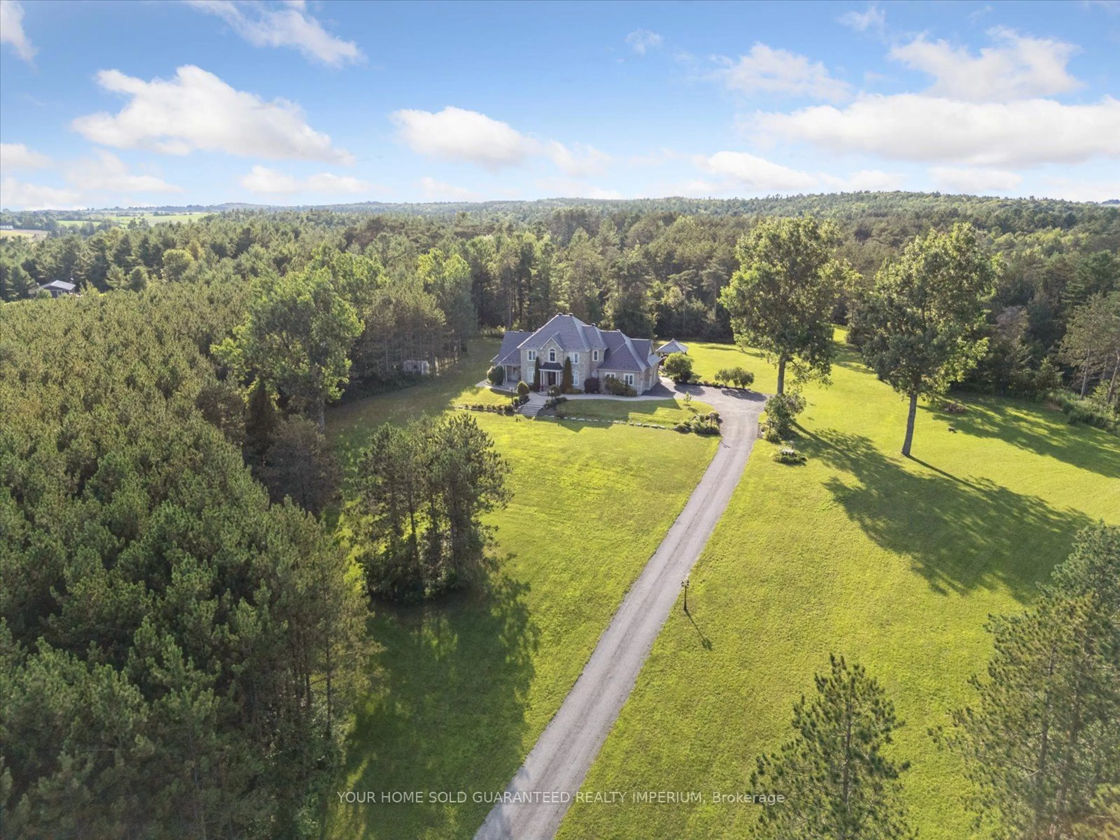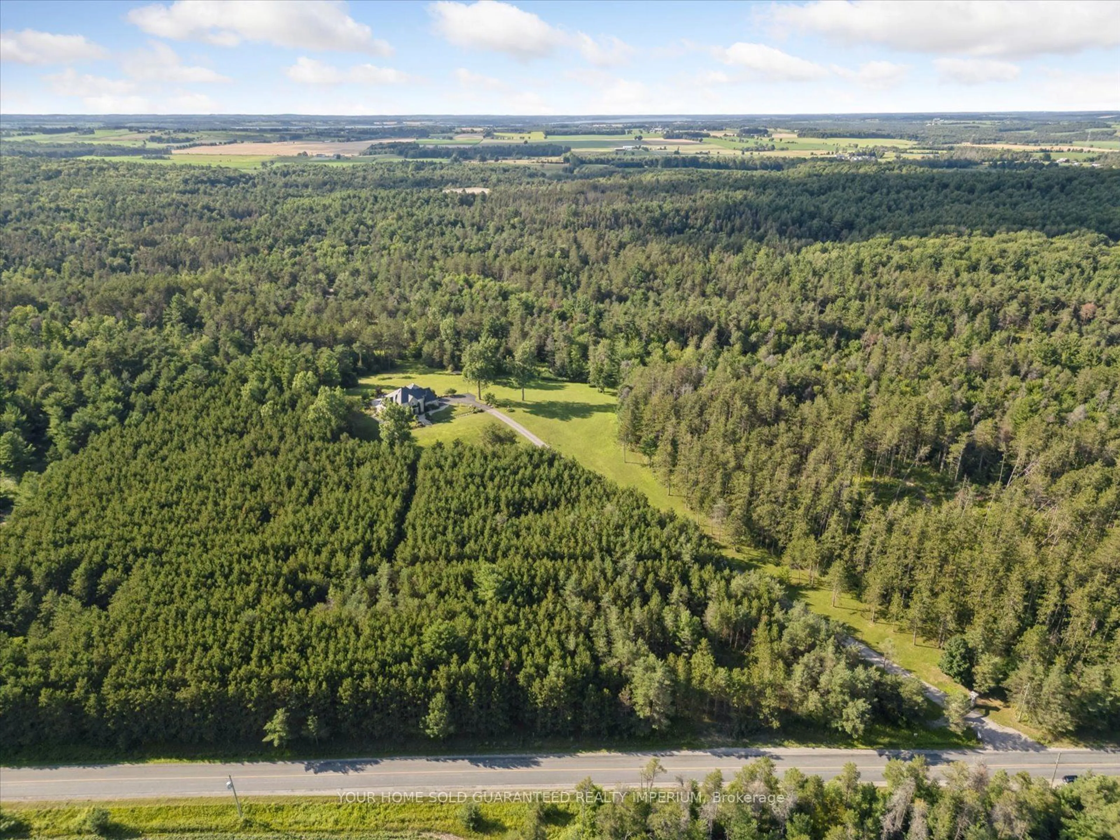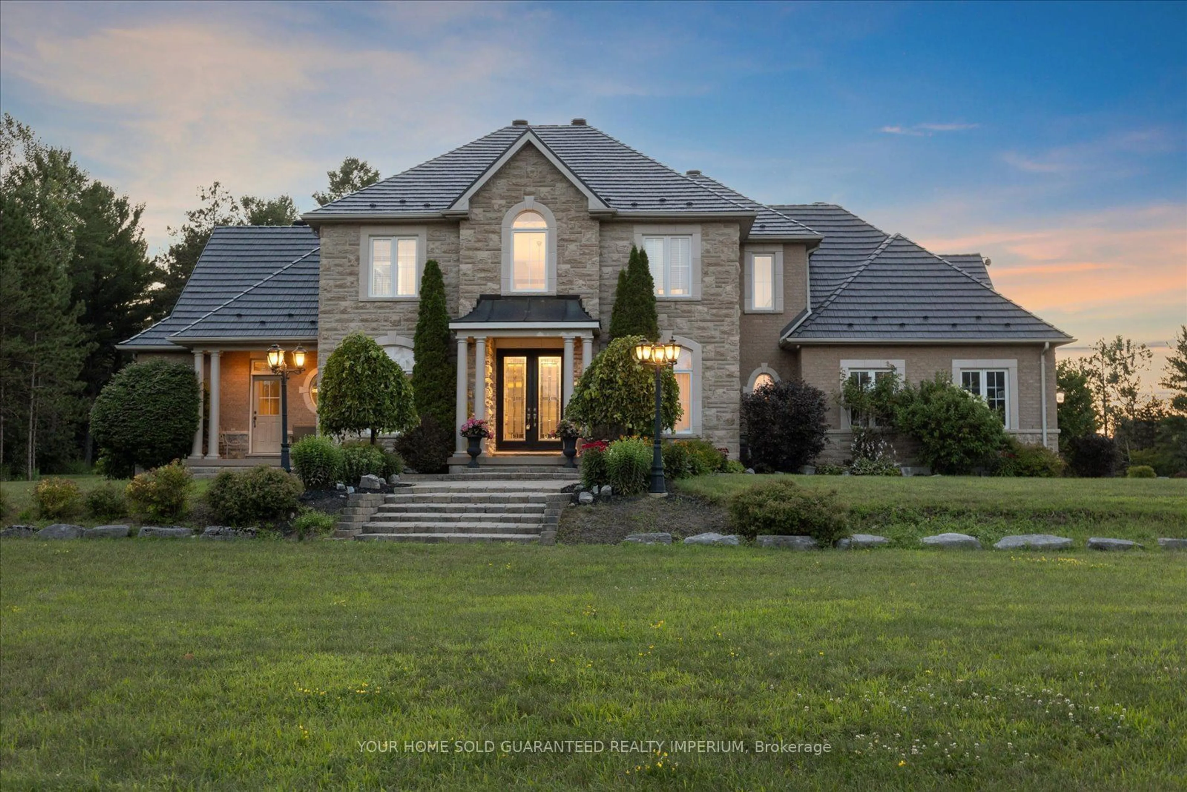1980 Concession Rd 10 Rd, Clarington, Ontario L0B 1B0
Contact us about this property
Highlights
Estimated ValueThis is the price Wahi expects this property to sell for.
The calculation is powered by our Instant Home Value Estimate, which uses current market and property price trends to estimate your home’s value with a 90% accuracy rate.Not available
Price/Sqft$325/sqft
Est. Mortgage$13,957/mo
Tax Amount (2024)$8,047/yr
Days On Market183 days
Description
This 5-bedroom custom-built masterpiece welcomes you with a grand gated entrace, evoking a sense of your personal kingdom. Set on 59.94 acres of land with a triple car garage, the property ensures complete privacy. Perfectly landscaped, the house boasts exquisite finishes; steel roof w/lifetime warranty and an impressive open-concept living style, ideal for those looking to live in luxury on one of the best properties in the GTA. Only 16km away from Costco, 4km away from the 407 and 20km away from the 401.The home is complete w/an In-law suite w/separate entrance, it accommodates multi-generational families if desired. Bell fiber tv and an abundant windows flood the interiors w/natural light and nature views. Create unforgettable summer memories in the backyard featuring an in-ground pool, hot tub, gazebo, outdoor kitchen, and beautiful landscaping. Nature trails carved through the vast forested acreage, inviting walks or ATV rides. Rarely offered for sale, this estate promises enjoyment for generations, making it an unparalleled venue for entertaining guests.
Property Details
Interior
Features
Main Floor
Kitchen
6.55 x 3.83B/I Appliances / Centre Island / Ceramic Floor
Breakfast
2.95 x 1.83Ceramic Floor / W/O To Patio / W/O To Pool
Family
4.76 x 4.07Fireplace / Ceramic Floor / W/O To Pool
Dining
4.42 x 3.33Formal Rm / Hardwood Floor / Coffered Ceiling
Exterior
Features
Parking
Garage spaces 3
Garage type Attached
Other parking spaces 10
Total parking spaces 13
Property History
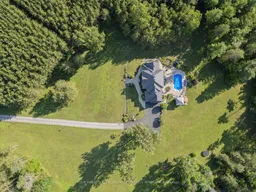 39
39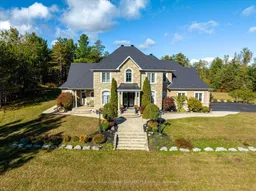
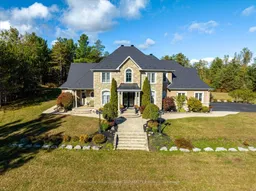
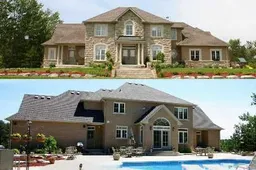
Get up to 1% cashback when you buy your dream home with Wahi Cashback

A new way to buy a home that puts cash back in your pocket.
- Our in-house Realtors do more deals and bring that negotiating power into your corner
- We leverage technology to get you more insights, move faster and simplify the process
- Our digital business model means we pass the savings onto you, with up to 1% cashback on the purchase of your home
