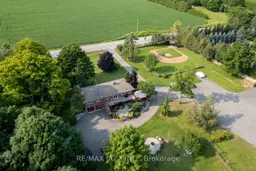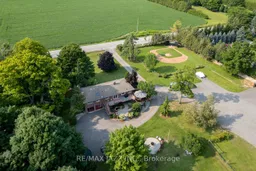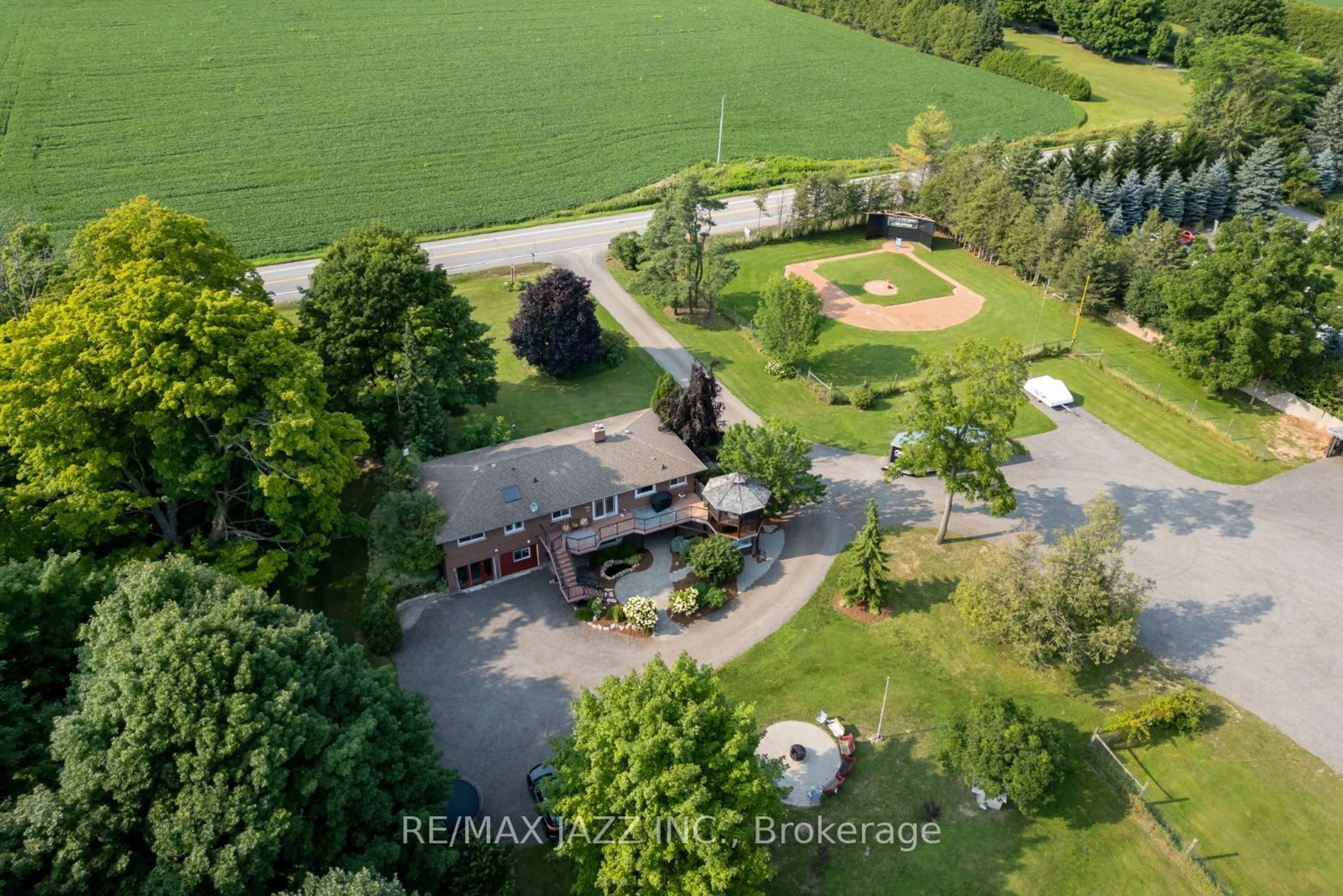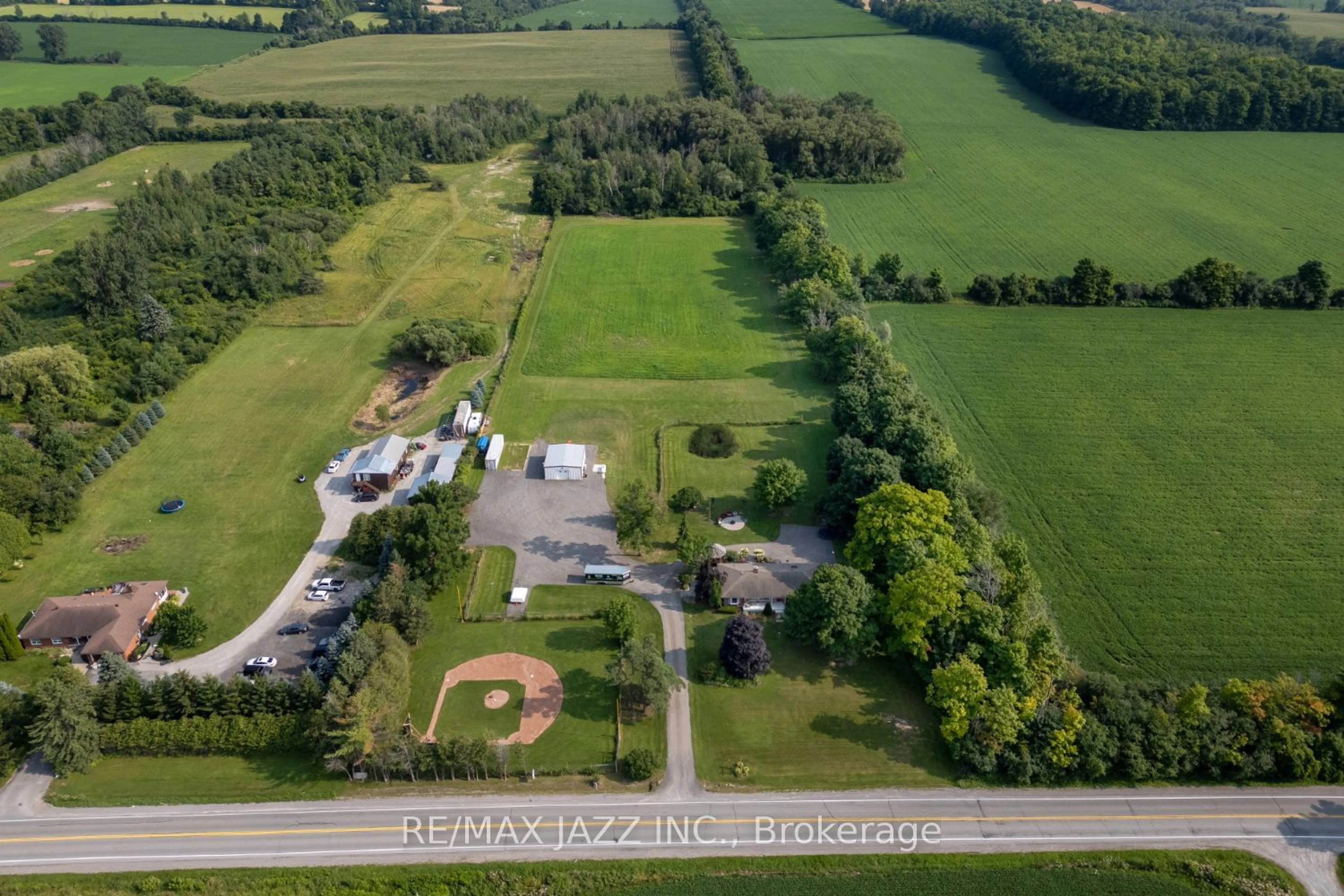1857 Regional Road 3, Clarington, Ontario L0B 1J0
Contact us about this property
Highlights
Estimated ValueThis is the price Wahi expects this property to sell for.
The calculation is powered by our Instant Home Value Estimate, which uses current market and property price trends to estimate your home’s value with a 90% accuracy rate.Not available
Price/Sqft-
Est. Mortgage$9,233/mo
Tax Amount (2024)$4,198/yr
Days On Market70 days
Description
Appealing 4+1 bedroom bungalow situated on a sprawling 10 acre property. Close to Hwy 407 and the charming village of Enniskillen. This home offers a blend of comfort, luxury, versatility and functionality. A remarkable feature of this property is the detached, approx 29ft x 36 ft heated, multi-purpose workshop. This space includes a 2-pc washroom with a rough in for shower, in-floor heating and a combination of non-slip epoxy and laminate flooring, making it an ideal space for various uses. The home contains an amazing kitchen designed for cooking, baking and entertaining with an abundance of counter & cupboard space, quartz counters, shiplap ceiling with pot lighting, backsplash, built-in oven, built-in microwave, 5 burner gas cooktop, island with breakfast bar, gas fireplace and large display cupboard for all your serving dishes or other items. Convenient walk-out from the kitchen, to the composite deck, complete with a gazebo, providing breathtaking views of the spectacular yard and an amazing space to unwind and view the stars on clear nights. Kitchen overlooks the spacious dining room with plenty of natural light from the extra-large picture window, making it an inviting space for gatherings. Living Room contains hardwood flooring, pot lighting, large window and crown moulding. Main floor has four bedrooms and the fourth bedroom could easily be converted back to a main floor laundry if desired. The walk-out basement is a haven of natural light and offers a huge recreation room with wood-burning fireplace, a 3-pc bath, and a relaxing sauna. Additionally there is a separate entrance leading into a sitting room. Also contained in this area, is a 4 pc bath, bedroom and wet bar area, ideal for guests or extended family.
Property Details
Interior
Features
Main Floor
Kitchen
6.23 x 4.06Tile Floor / Gas Fireplace / B/I Appliances
Dining
6.62 x 3.47Hardwood Floor / Crown Moulding / Picture Window
Prim Bdrm
4.04 x 3.36Laminate / His/Hers Closets / Semi Ensuite
2nd Br
3.38 x 3.03Laminate / Double Closet
Exterior
Features
Parking
Garage spaces 4
Garage type Detached
Other parking spaces 6
Total parking spaces 10
Property History
 40
40 40
40Get up to 1% cashback when you buy your dream home with Wahi Cashback

A new way to buy a home that puts cash back in your pocket.
- Our in-house Realtors do more deals and bring that negotiating power into your corner
- We leverage technology to get you more insights, move faster and simplify the process
- Our digital business model means we pass the savings onto you, with up to 1% cashback on the purchase of your home

