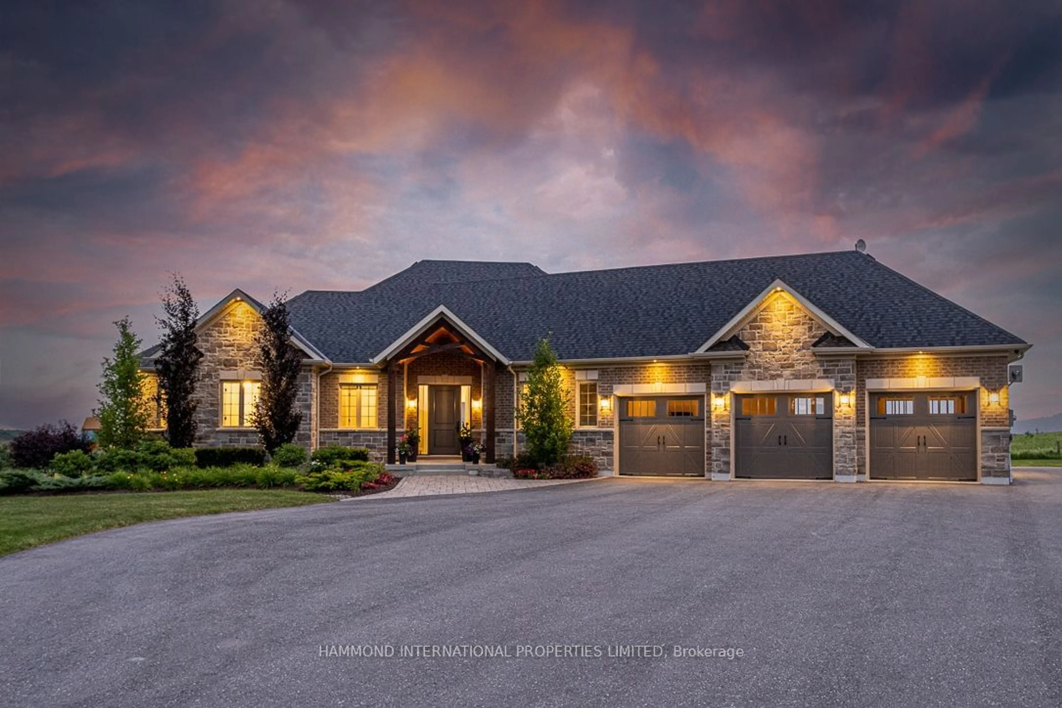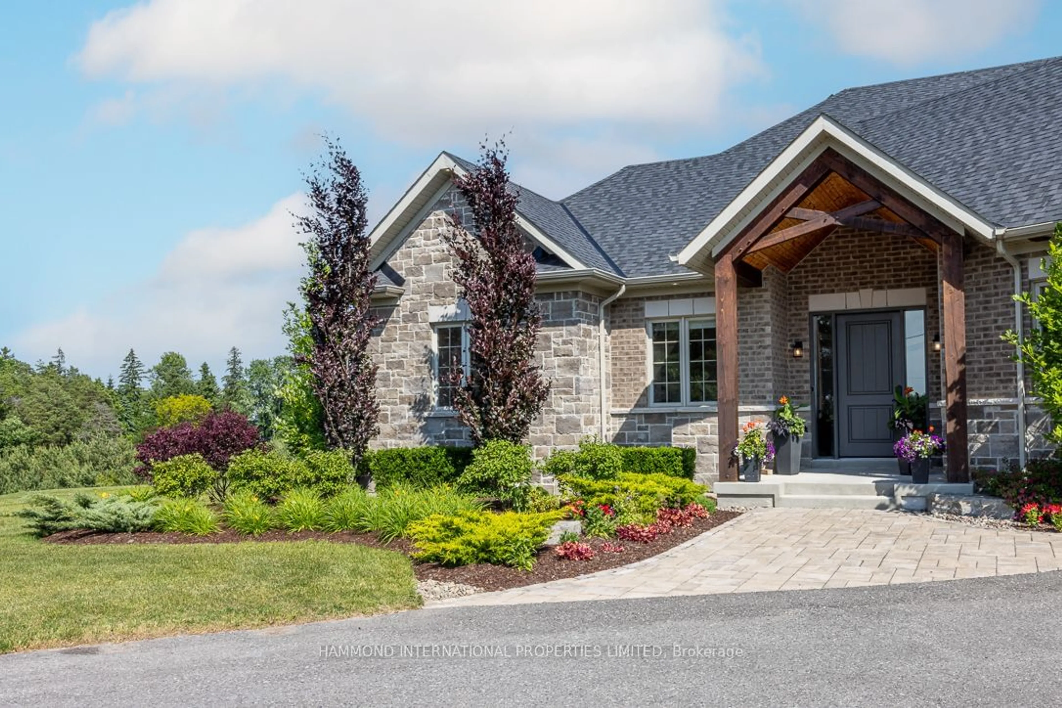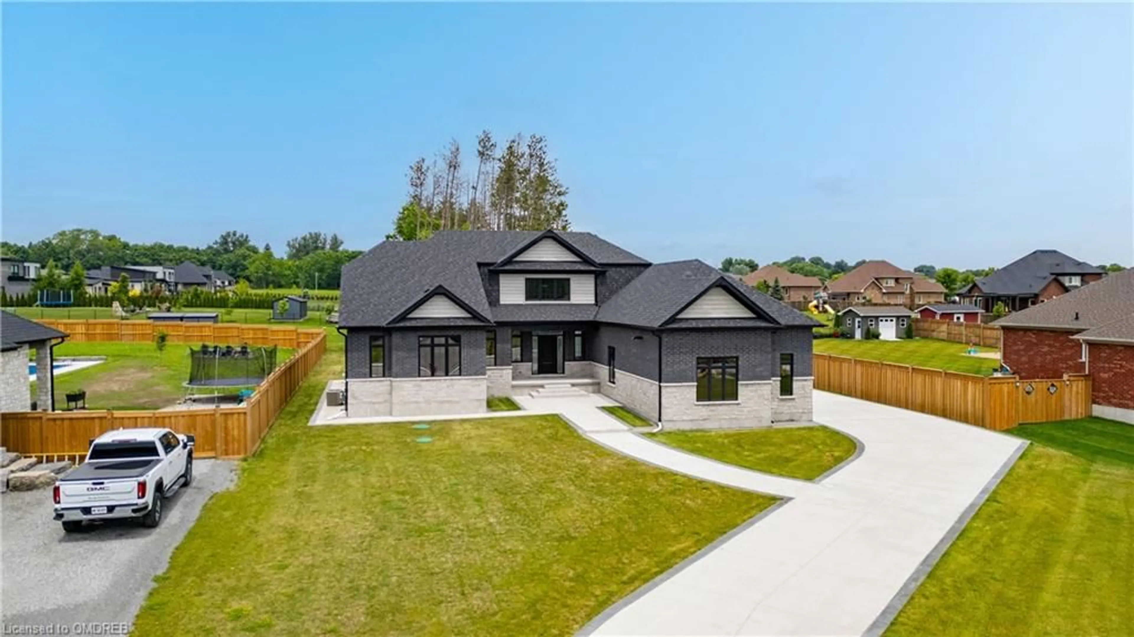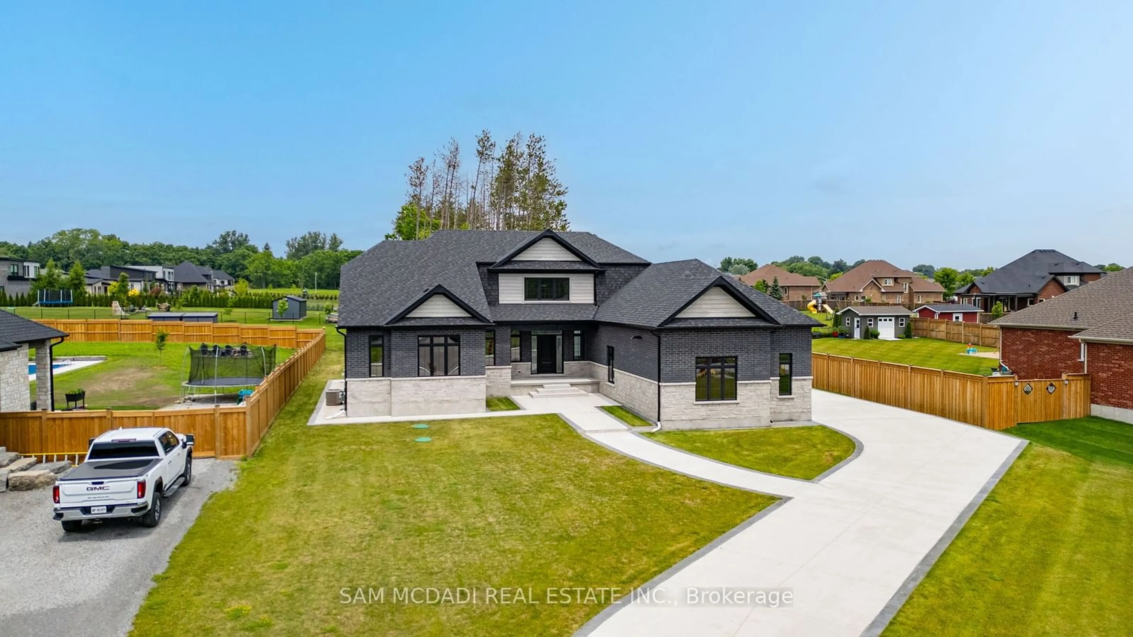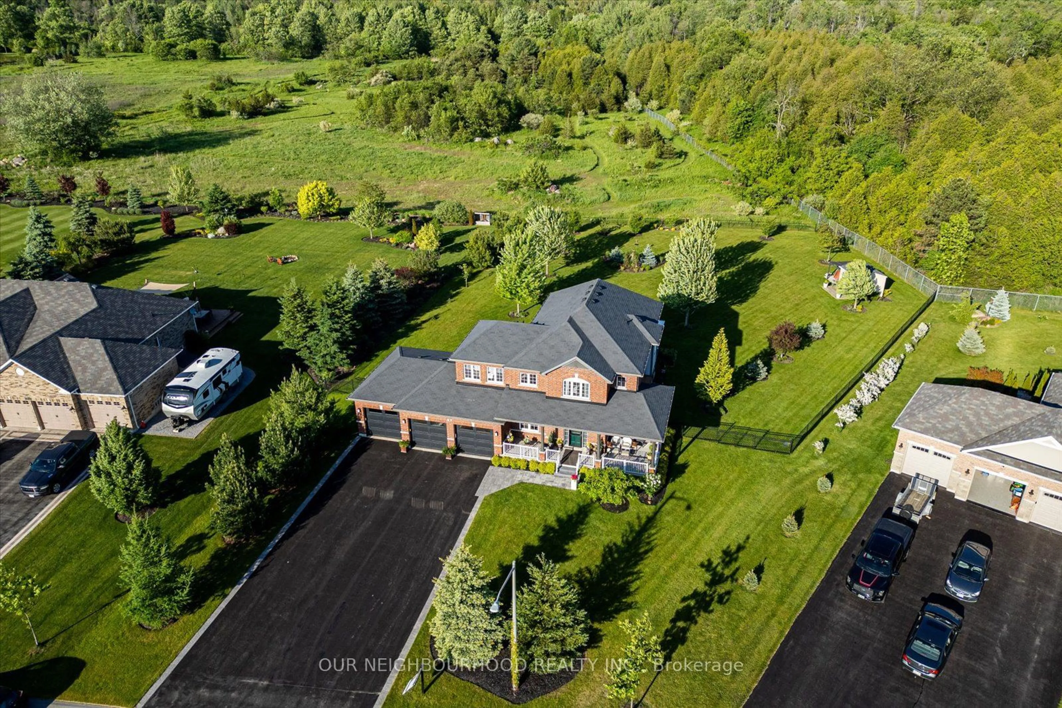1855 Concession Rd9 Blackstock, Clarington, Ontario L0B 1B0
Contact us about this property
Highlights
Estimated ValueThis is the price Wahi expects this property to sell for.
The calculation is powered by our Instant Home Value Estimate, which uses current market and property price trends to estimate your home’s value with a 90% accuracy rate.Not available
Price/Sqft-
Est. Mortgage$11,939/mo
Tax Amount (2024)$10,743/yr
Days On Market156 days
Description
Welcome to "The Hilltop Retreat," an entertainer's dream estate nestled on approximately 1.5 acres, offering a private and picturesque country setting. This custom-built bungalow has been meticulously crafted with exceptional detail and quality, creating beautifully balanced spaces that are both relaxed and elevated.Wake up to stunning sunrises and fall asleep amid beautiful sunsets in this peaceful retreat. The home boasts a myriad of amenities, including a spa-like sauna and open-concept living with soaring ceilings that seamlessly transition throughout the house. The large back patio, perfect for al fresco dining with family and friends, offers breathtaking country views from every angle.This property features over 4,000 sq ft of living space with high cathedral ceilings and grand hallways, displaying a thoughtful, lifestyle-focused design and layout. Grand windows throughout the home create harmony with the outdoors and allow an abundance of natural light. The gourmet kitchen includes Jenn-Air appliances, a gas stove, pot filler, built-in coffee maker, and large windows overlooking the beam-lined deck and conservation. The time-honoured cabinets and large center island with seating and storage enhance its functionality and charm.The dining room is adorned with picture windows and valley views, while the luxury primary suite boasts a grand layout with a coffered ceiling, walk-in his and hers closet, and a spa-like ensuite. The home offers 3+2 bedrooms and 3+1 baths, along with additional amenities comprised of a laundry room with built-in cabinetry, quartz countertop, a dog wash station and heated floors in lower level & all tiled bathrooms.Outdoor living is enhanced by a 3-car garage with an additional through door to the back, a beam-lined deck and front patio, and a landscaped front garden. Security and convenience are ensured with surround cameras and close proximity to Enniskillen Public School, local shops, and dining.
Property Details
Interior
Features
Main Floor
Great Rm
6.71 x 4.82B/I Bookcase / Beamed / Fireplace
Kitchen
9.14 x 4.80Combined W/Dining / Hardwood Floor / B/I Range
Dining
9.14 x 4.80Combined W/Kitchen / Hardwood Floor / W/O To Deck
Prim Bdrm
4.88 x 4.425 Pc Ensuite / W/I Closet / Picture Window
Exterior
Features
Parking
Garage spaces 3
Garage type Attached
Other parking spaces 10
Total parking spaces 13
Property History
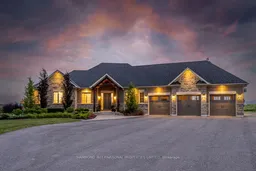 40
40Get up to 1% cashback when you buy your dream home with Wahi Cashback

A new way to buy a home that puts cash back in your pocket.
- Our in-house Realtors do more deals and bring that negotiating power into your corner
- We leverage technology to get you more insights, move faster and simplify the process
- Our digital business model means we pass the savings onto you, with up to 1% cashback on the purchase of your home
