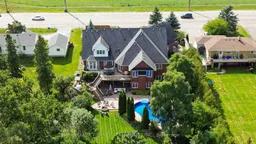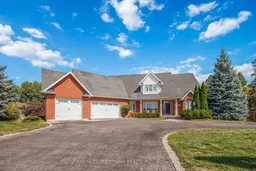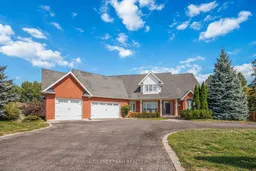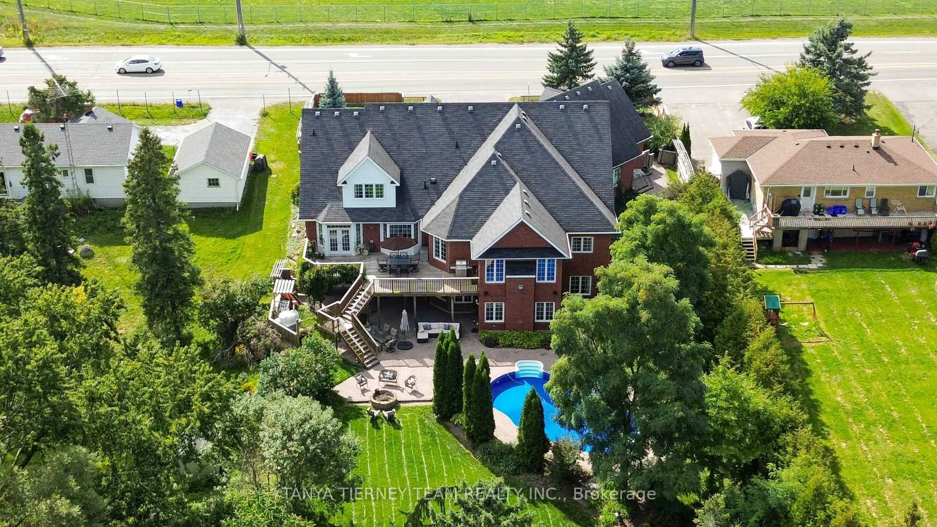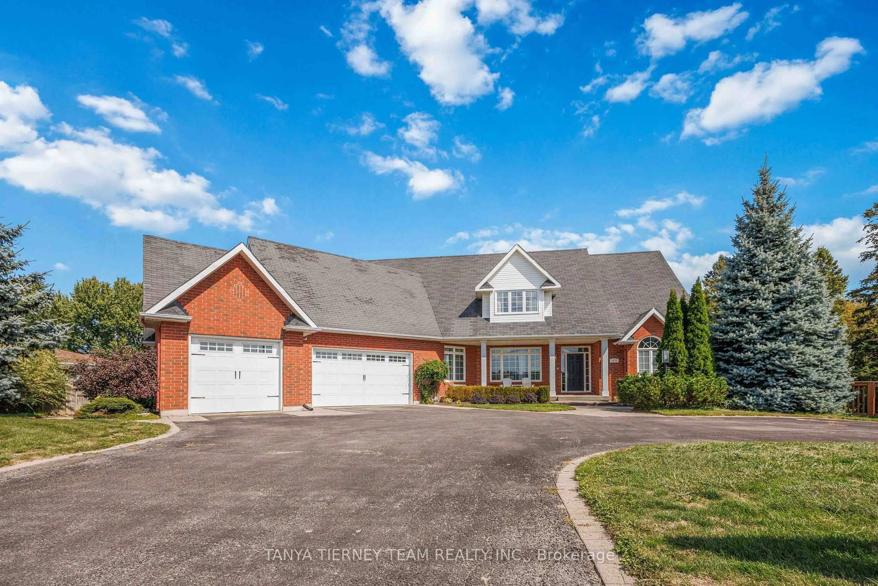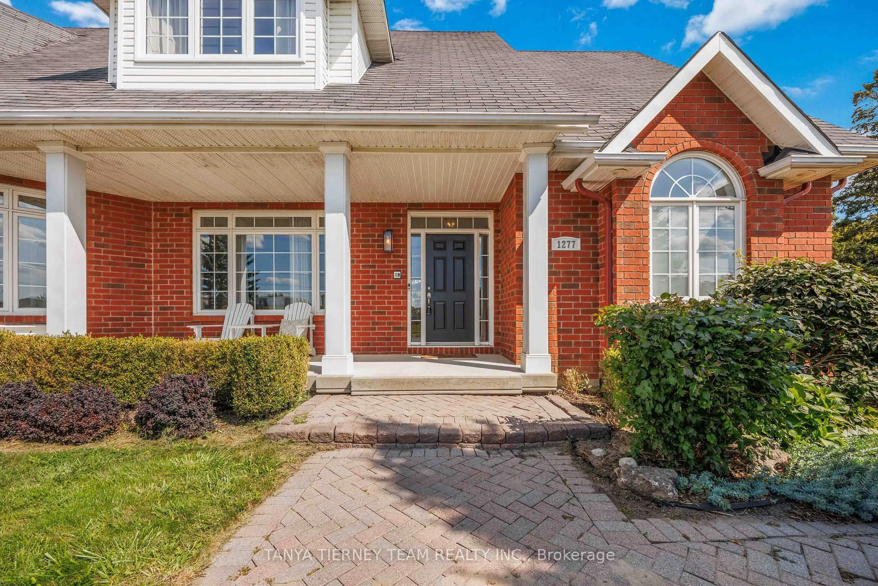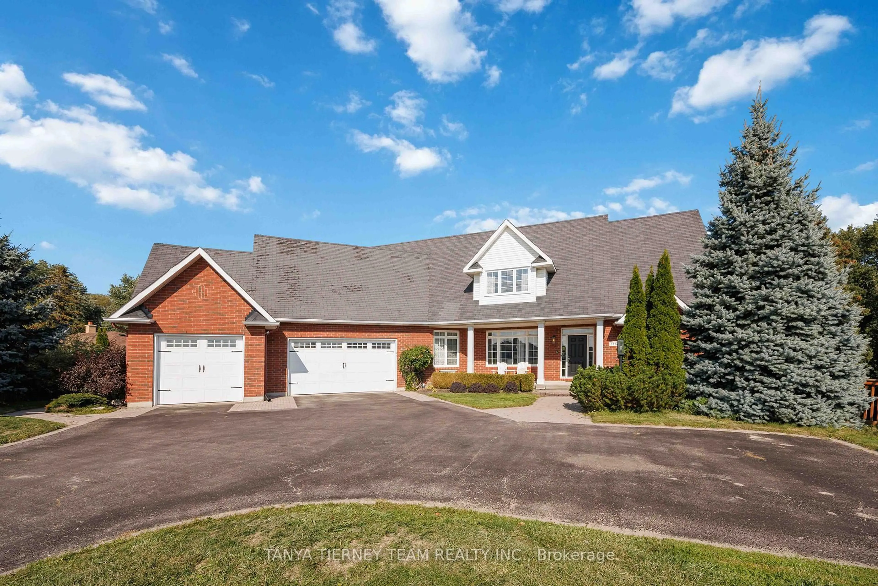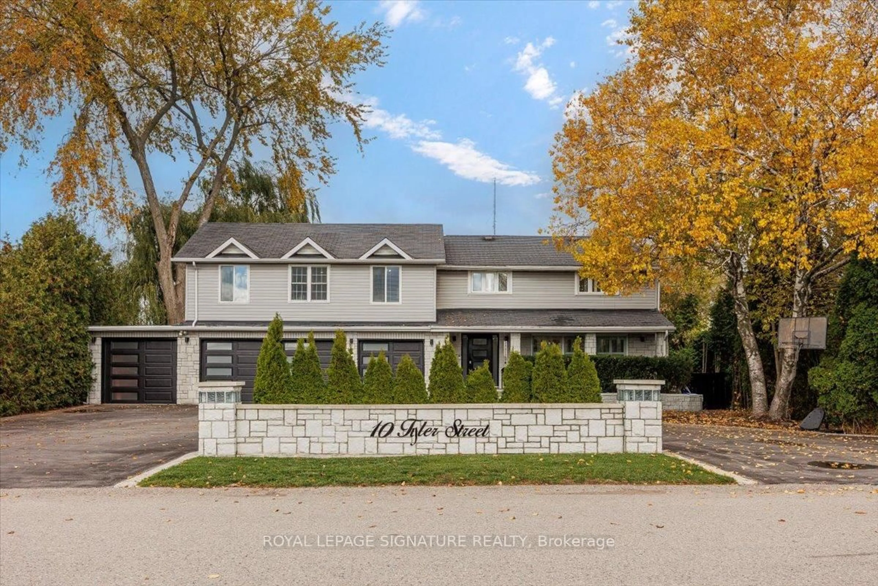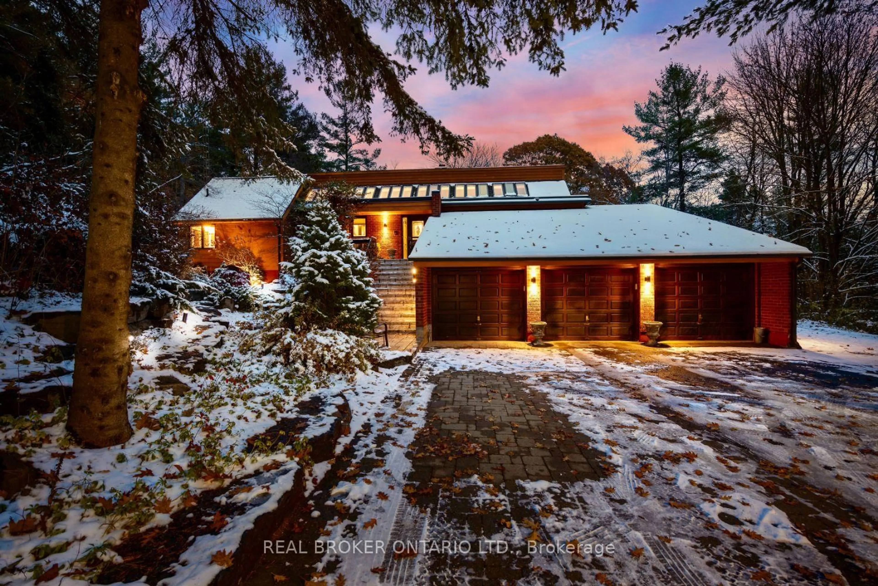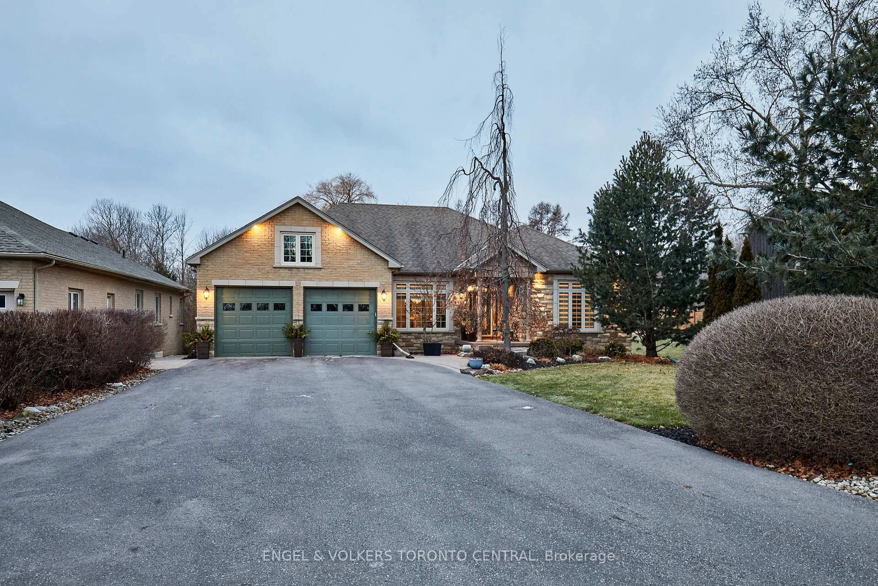1277 Townline Rd, Clarington, Ontario L1H 8L7
Contact us about this property
Highlights
Estimated valueThis is the price Wahi expects this property to sell for.
The calculation is powered by our Instant Home Value Estimate, which uses current market and property price trends to estimate your home’s value with a 90% accuracy rate.Not available
Price/Sqft$412/sqft
Monthly cost
Open Calculator
Description
Truly one-of-a-kind, this custom 4+2 bedroom, 5-bathroom estate offers over 6,500 sq ft of luxurious living space on a spectacular 245-ft deep treed ravine lot-an opportunity that is nearly impossible to replicate today, as you could not build a home of this size or acquire a property like this for under $2 million. Designed with multi-generational living in mind, this home features a spacious open-concept layout, a fully finished walkout basement with separate entrance, and flexible living areas ideal for extended family or in-law accommodation.The gourmet kitchen is the heart of the home, complete with quartz countertops, oversized island, walk-in pantry, built-in coffee bar, and breakfast area overlooking a private backyard retreat. The upper level includes 4 large bedrooms and a media room, while the basement offers 2 additional bedrooms, a large rec room, office, spa-like bathroom, and cozy in-floor hydronic heating-perfect for independent living with comfort and privacy.Step outside to your own resort-style oasis: an elevated deck with ravine views, covered walkout patio, in-ground pool, jacuzzi hot tub, built-in fire pit, gas BBQ hookup, and a handcrafted wood-burning pizza oven. Whether entertaining or unwinding, this backyard has it all.An attached 882 sq ft 3-car garage with heated workshop, garden door access, and ample parking adds function to elegance. Located minutes from Hwy 407 and steps to top schools, parks, big box stores, Cineplex, and more, this exceptional home blends space, style, and multi-generational living in one of Clarington's most desirable settings!
Property Details
Interior
Features
Main Floor
Dining
4.46 x 4.25Formal Rm / Bay Window / hardwood floor
Den
4.22 x 3.38Crown Moulding / Bay Window / hardwood floor
Primary
5.08 x 3.96W/O To Deck / 4 Pc Ensuite / His/Hers Closets
2nd Br
3.8 x 3.45W/I Closet / O/Looks Backyard / hardwood floor
Exterior
Features
Parking
Garage spaces 3
Garage type Attached
Other parking spaces 9
Total parking spaces 12
Property History
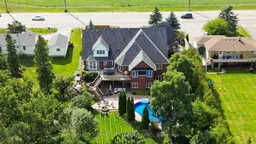 50
50