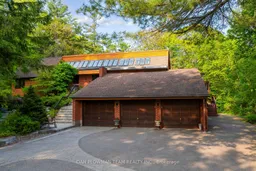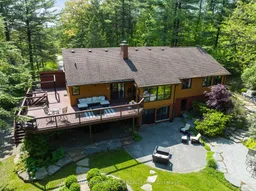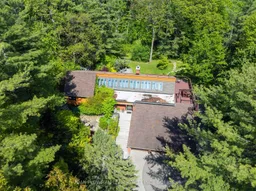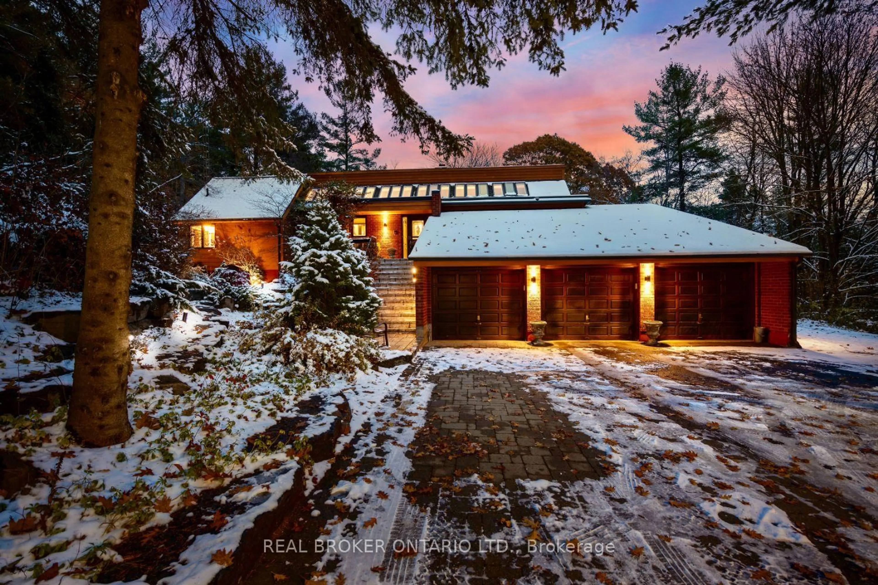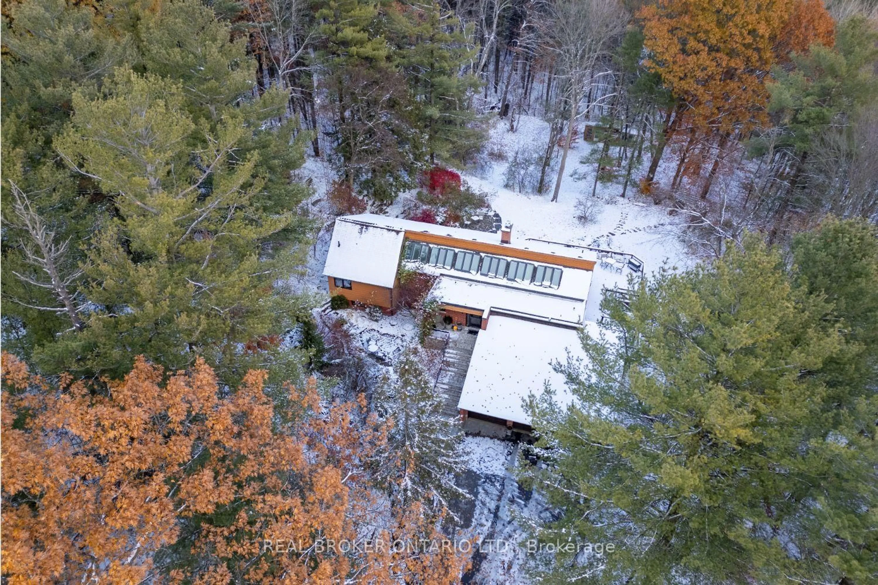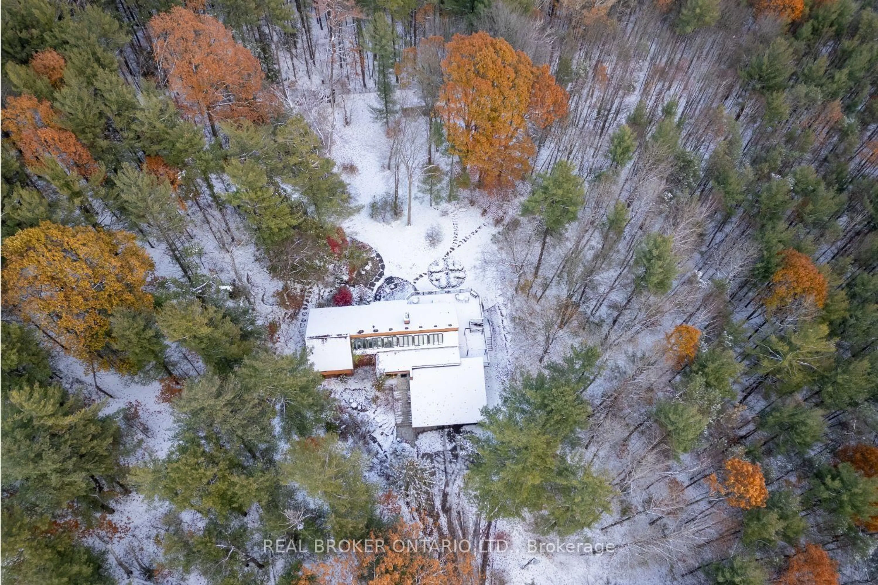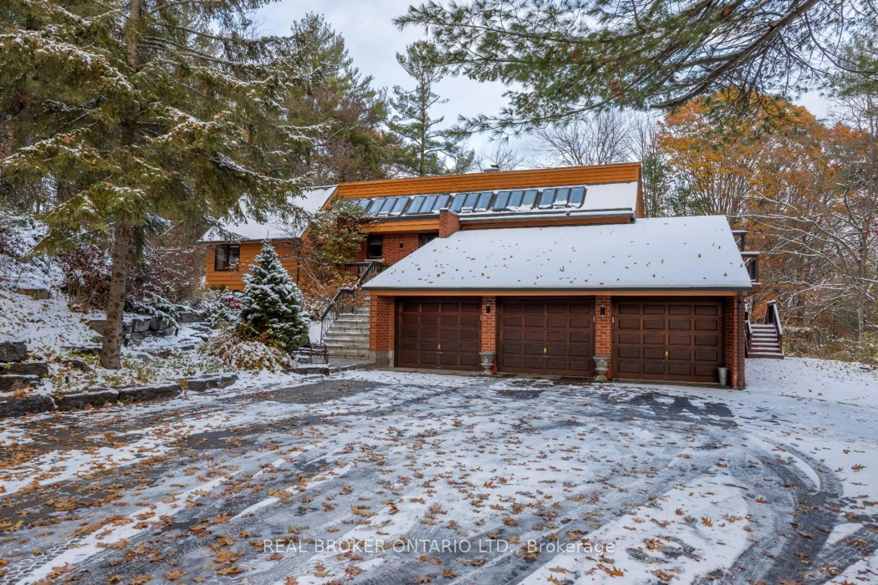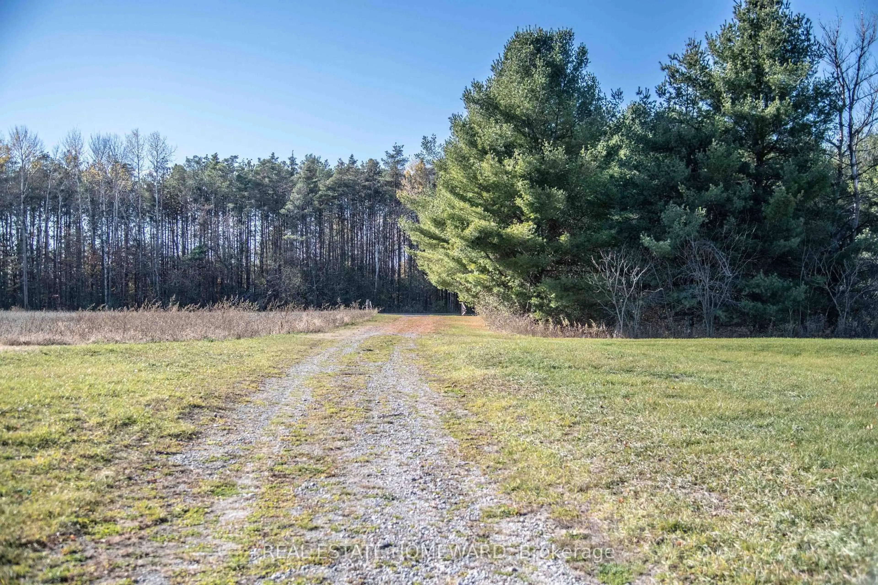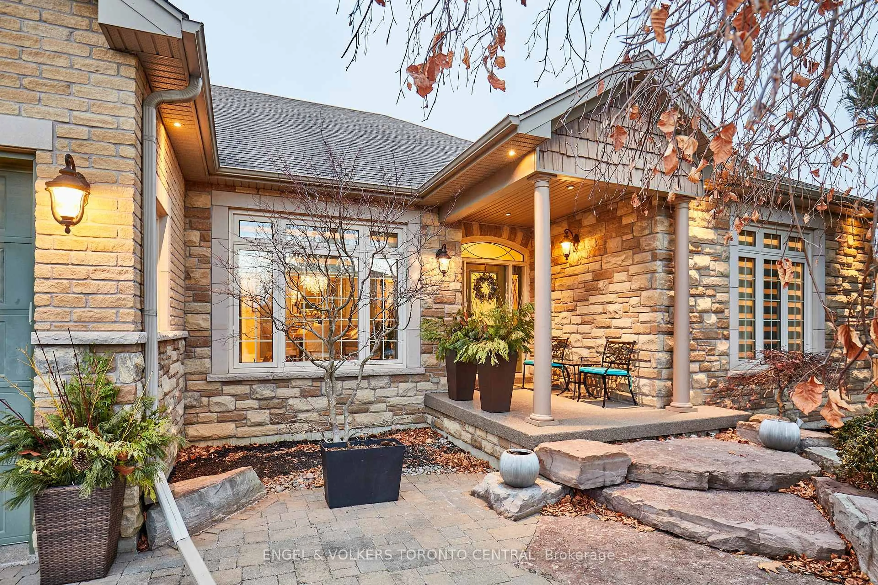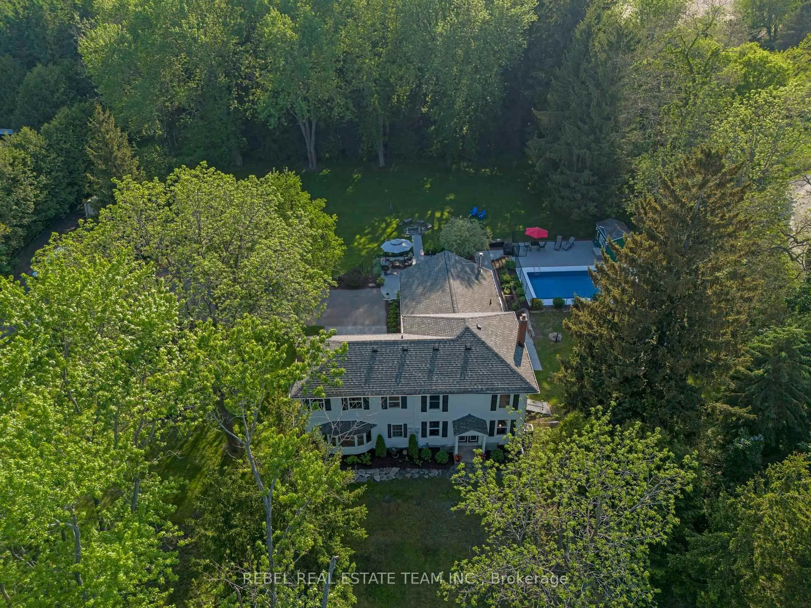5 Sumac Rd, Clarington, Ontario L0B 1B0
Contact us about this property
Highlights
Estimated valueThis is the price Wahi expects this property to sell for.
The calculation is powered by our Instant Home Value Estimate, which uses current market and property price trends to estimate your home’s value with a 90% accuracy rate.Not available
Price/Sqft$919/sqft
Monthly cost
Open Calculator
Description
Set amongst mature trees, on approximately 6.17 acres, in an executive Burketon neighbourhood, this stunning raised bungalow offers a rare blend of privacy, character, and craftsmanship. The property welcomes you with a large paved driveway leading to a 3-car attached garage with interior access, plus a detached approx 15ft x 30 ft workshop with hydro - perfect for hobbyists or extra storage. Beautiful landscaping surrounds the home, featuring walkways, fountains, armour stone accents, multiple patio areas ideal for relaxing or entertaining and groomed trails for leisurely strolls through the trees. Enjoy the peaceful sounds of nature from the expansive deck overlooking the private yard. Inside, this home is rich in charm and design detail. The kitchen boasts quartz counters, a moveable centre island, built-in appliances, and a convenient walk-in pantry. The dining room features a walk-out to the deck and shares a striking, two-way wood-burning fireplace with the sunken living room. Here, large windows, a vaulted ceiling, and a floor-to-ceiling stone fireplace creates a warm, inviting atmosphere filled with natural light.The main floor hosts two generous sized bedrooms. The luxurious primary retreat boasts a walk-in closet and a spa-inspired ensuite, features heated floors, a soaker tub, and a tiled walk-in shower. The fully finished, walk-out basement offers exceptional living space with large windows that make it bright and welcoming. It includes two additional bedrooms (one with two closets, and the other with a walk-out to the yard and a woodstove), a 4-piece bath, a dining area and an open concept living space that overlooks the kitchenette. This area has ample cabinetry, quartz counters as well as a custom cherry wood wet-bar. This one-of-a-kind property seamlessly combines elegance, comfort, and natural beauty, truly a place to call home.
Property Details
Interior
Features
Main Floor
Kitchen
4.07 x 3.55Tile Floor / Quartz Counter / Pantry
Living
5.88 x 4.19hardwood floor / 2 Way Fireplace / Vaulted Ceiling
Dining
2.89 x 2.47Tile Floor / 2 Way Fireplace / W/O To Deck
Laundry
2.65 x 1.98Tile Floor / Laundry Sink
Exterior
Features
Parking
Garage spaces 3
Garage type Attached
Other parking spaces 10
Total parking spaces 13
Property History
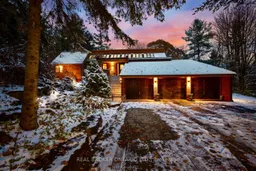 50
50