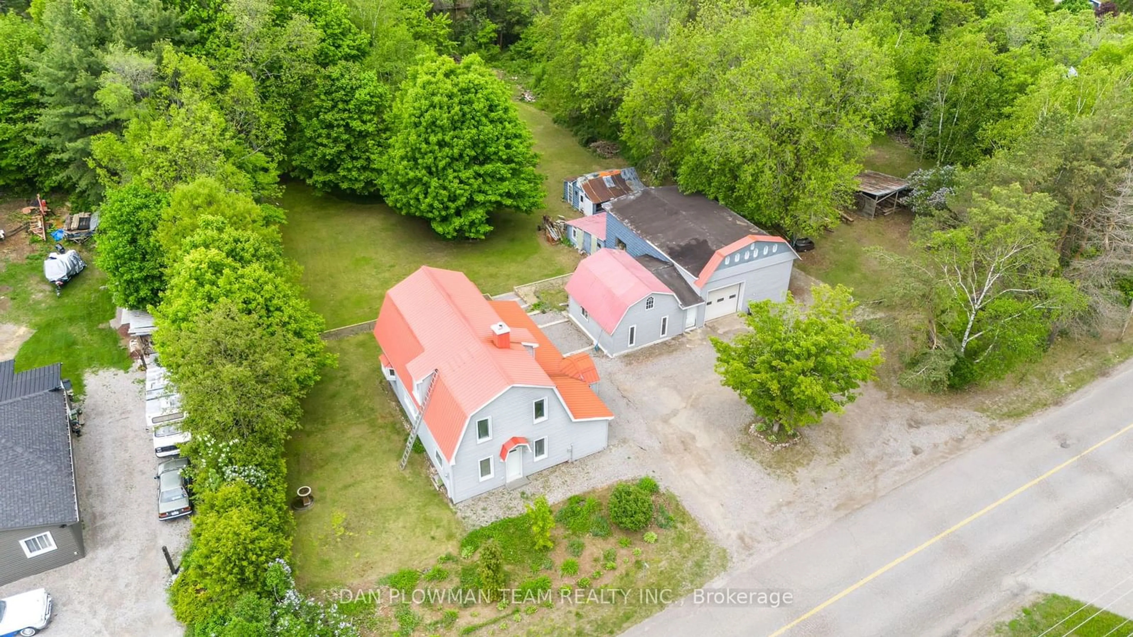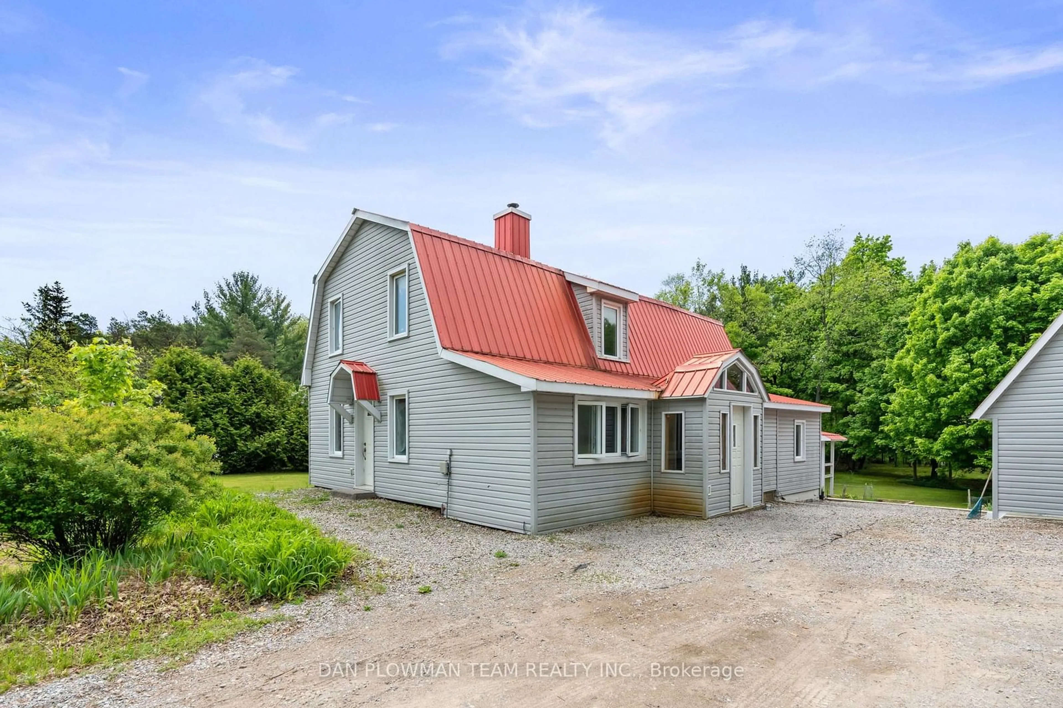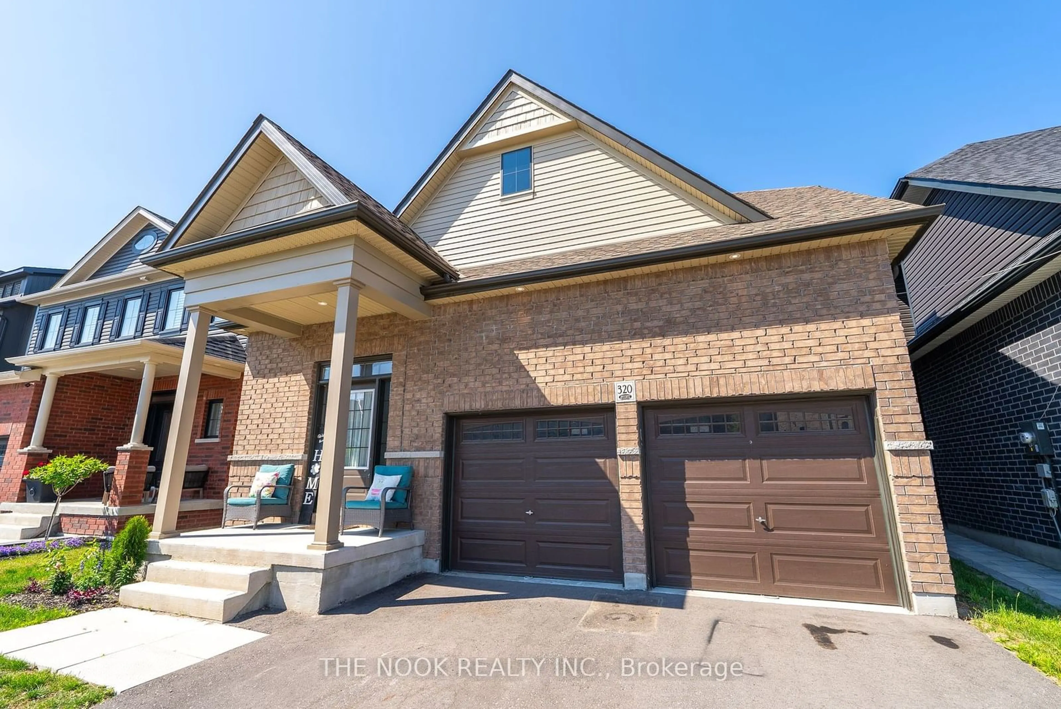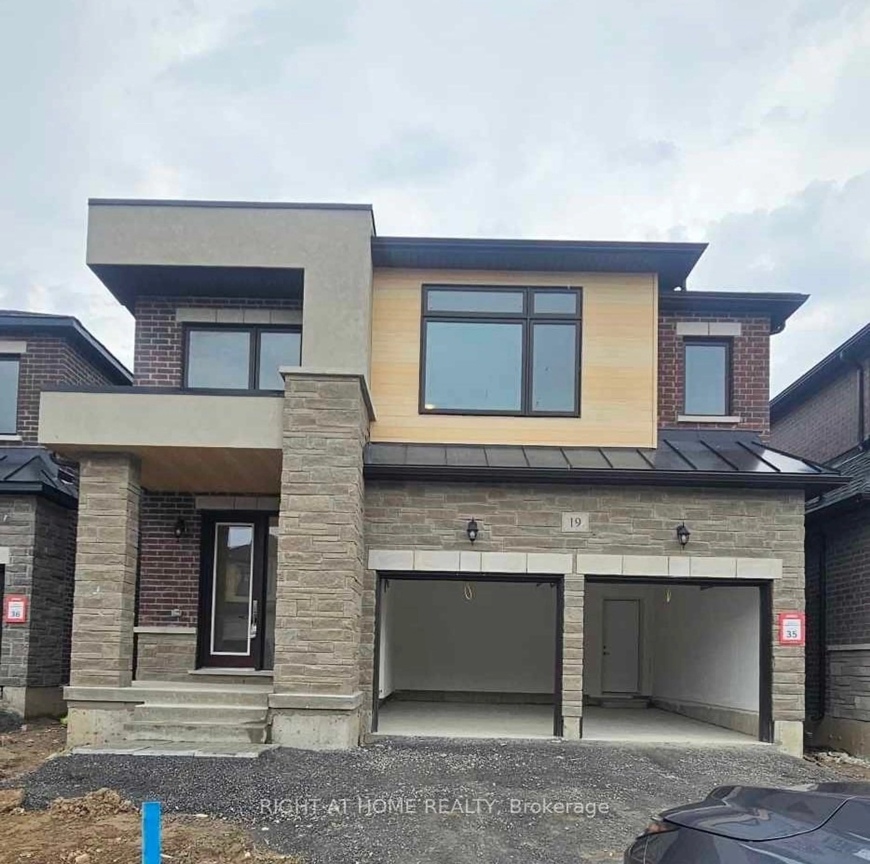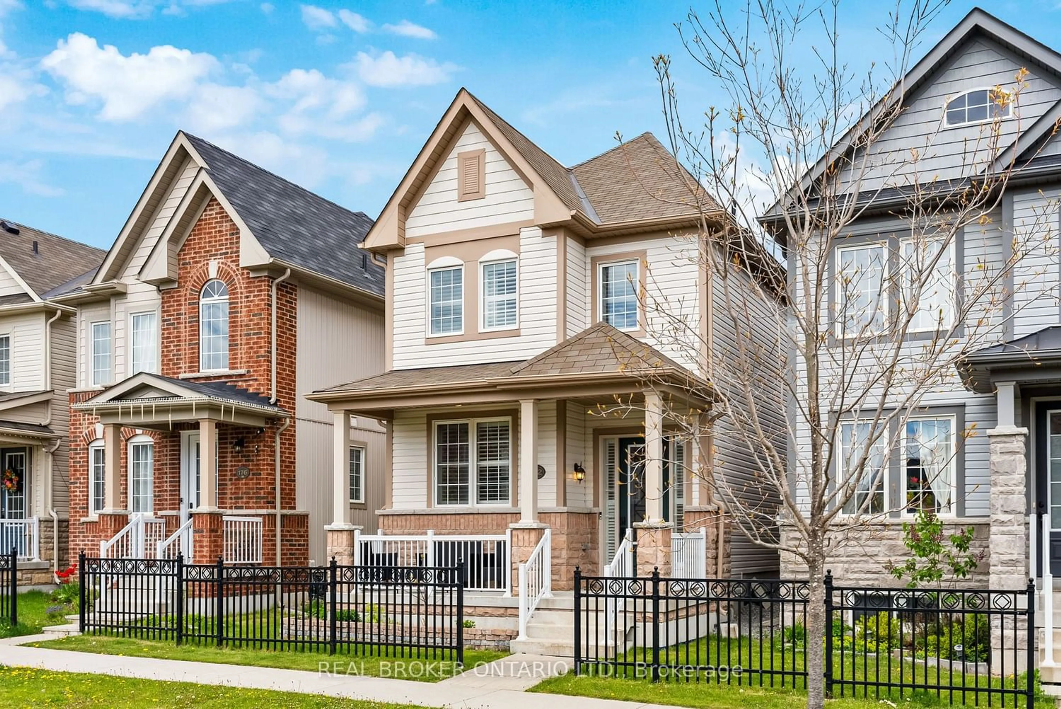10126 Old Scugog Rd, Clarington, Ontario L0B 1B0
Contact us about this property
Highlights
Estimated ValueThis is the price Wahi expects this property to sell for.
The calculation is powered by our Instant Home Value Estimate, which uses current market and property price trends to estimate your home’s value with a 90% accuracy rate.$990,000*
Price/Sqft-
Days On Market12 days
Est. Mortgage$3,436/mth
Tax Amount (2023)$4,100/yr
Description
Welcome To This 4 Bed 2 Bath Home W Steel Roof And A Huge Workshop On A Large 1.58 Acre Double Wide Lot In Burketon! Just North Of Bowmanville and South Of Blackstock and Port Perry This Country Property In Rural Clarington Will Not Disappoint! The Main Floor Of This Home Consists Of A Large Foyer, Dining Room, Living Area, Kitchen, 3 Piece Bathroom and Main Floor Laundry. The Second Floor We Have 4 Big Bedrooms And A 4 Piece Bathroom. The Primary Bedroom Has 2 Custom Wall To Wall Closets, and Another Bedroom Has A Big Custom Made Wood Closet. You Are Going To Love The Character In This Home! Outside We Have A Massive 40x28 Workshop/Garage Perfect For Anything You Would Want To Do. The Workshop Has Plenty Of Power, A Commercial Grade Compressor, High Ceilings And A Pit That Has Been Grandfathered In. The Large Roll Up 10x9 Door Will Allow You To Bring Almost Anything Into Here. Attached To The Workshop Is Another 20x16 Workshop With Its Own Pit And A Loft For Extra Storage. Whether You're A Mechanic, Tradesman, Wood Worker or Hobbyist The Possibilities Are Endless With What You Can Do Here! The Beautiful Tree Lined Property Gives Tons Of Privacy. There Are Multiple Sitting Areas, Gardens and A Fire Pit! Imagine Everything You, Your Family And Friends Could Do In This Back Yard! The Double Wide Lot Adds A Ton Of Extra Space With A Lot Of Possibilities For A Creative Buyer. Book Your Showing Today! You Will Not Be Disappointed!
Property Details
Interior
Features
Main Floor
Dining
5.41 x 2.81Laminate / Window
Kitchen
3.01 x 2.90Laminate / Window / O/Looks Dining
Laundry
5.31 x 3.33W/O To Yard
Living
6.26 x 3.43Laminate / W/O To Yard / Window
Exterior
Parking
Garage spaces 6
Garage type Detached
Other parking spaces 10
Total parking spaces 16
Property History
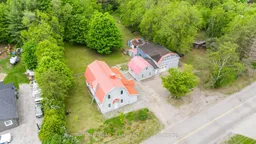 35
35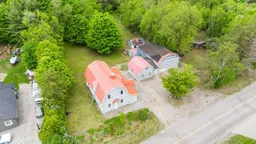 35
35Get an average of $10K cashback when you buy your home with Wahi MyBuy

Our top-notch virtual service means you get cash back into your pocket after close.
- Remote REALTOR®, support through the process
- A Tour Assistant will show you properties
- Our pricing desk recommends an offer price to win the bid without overpaying
