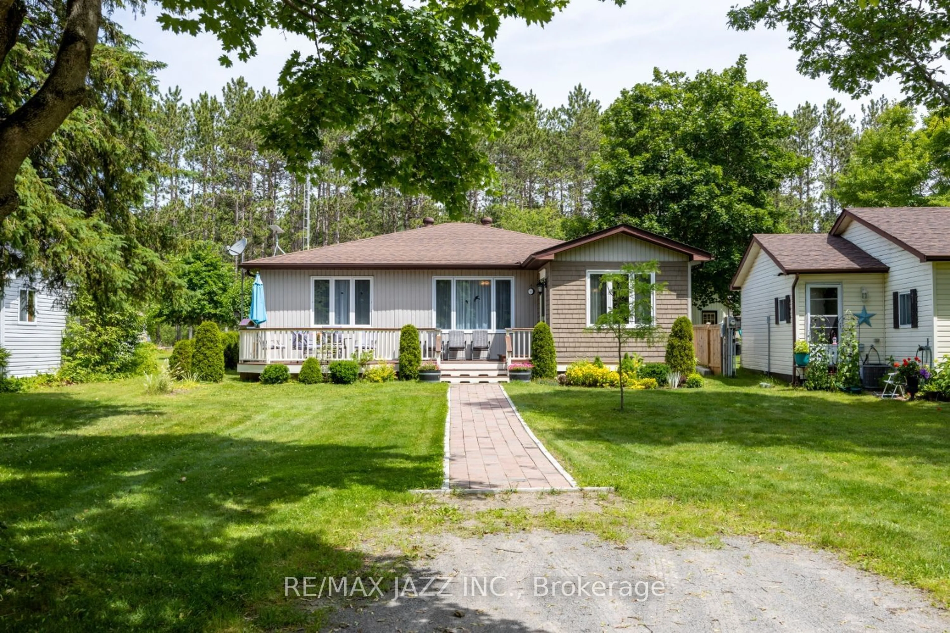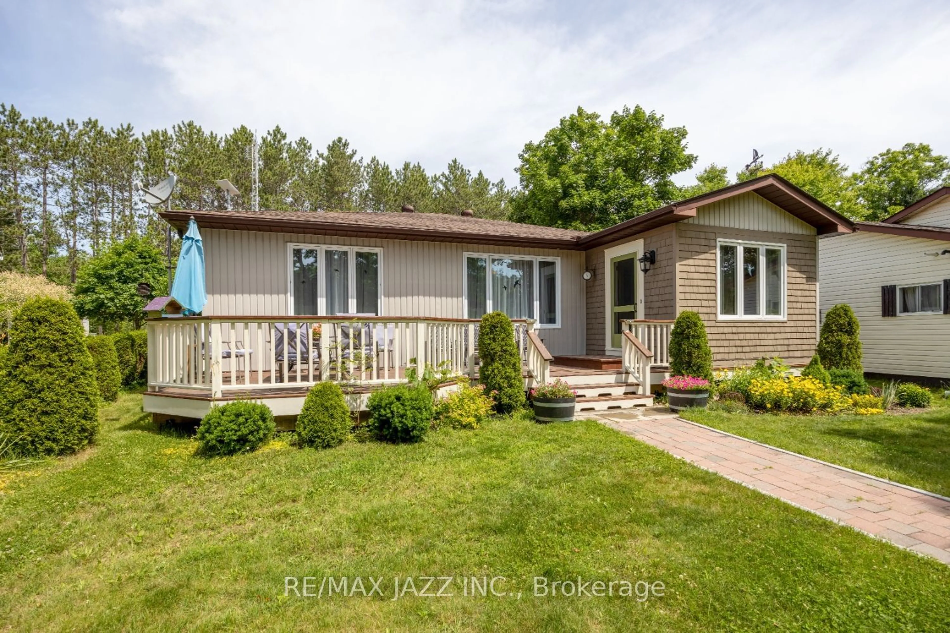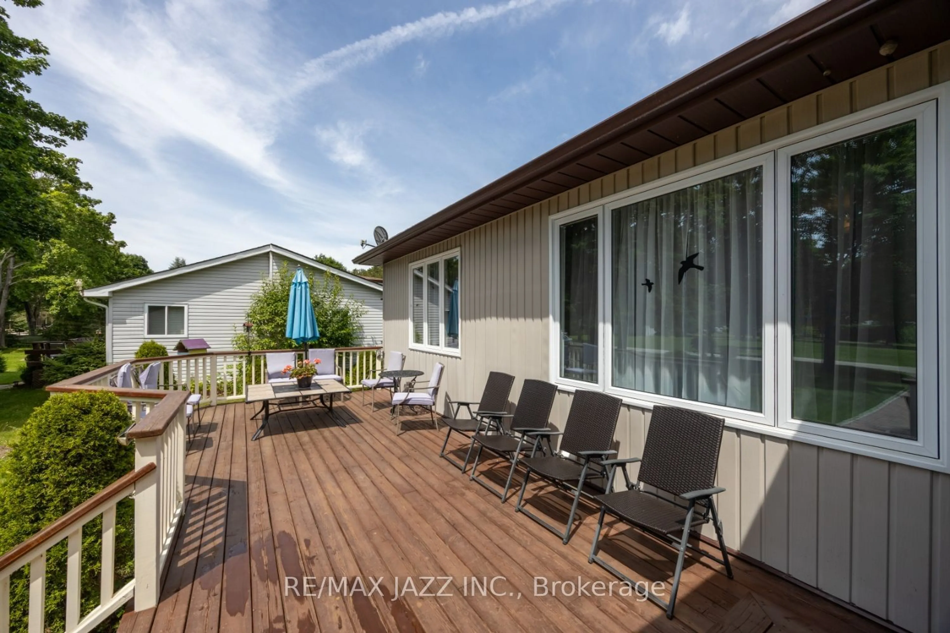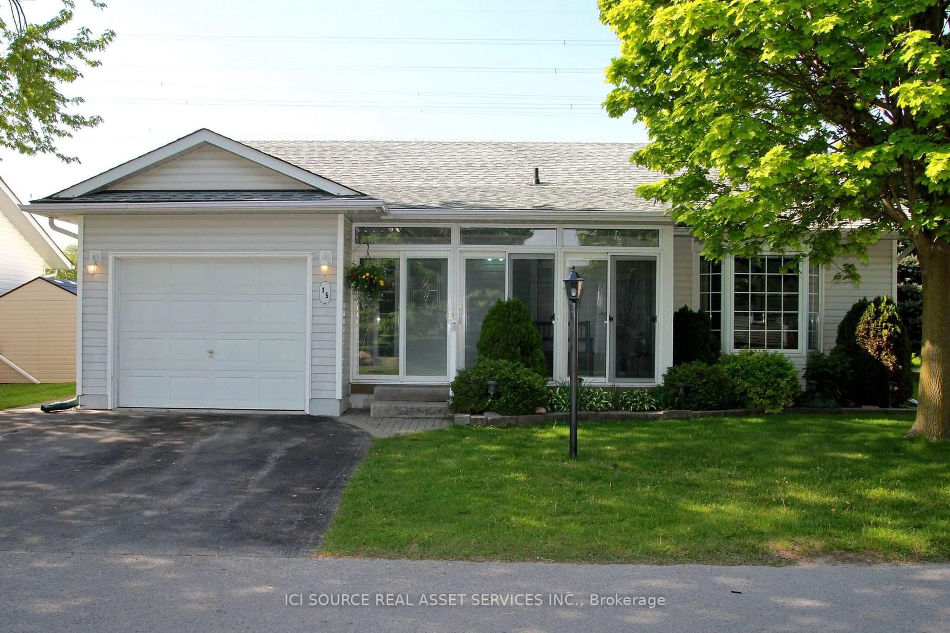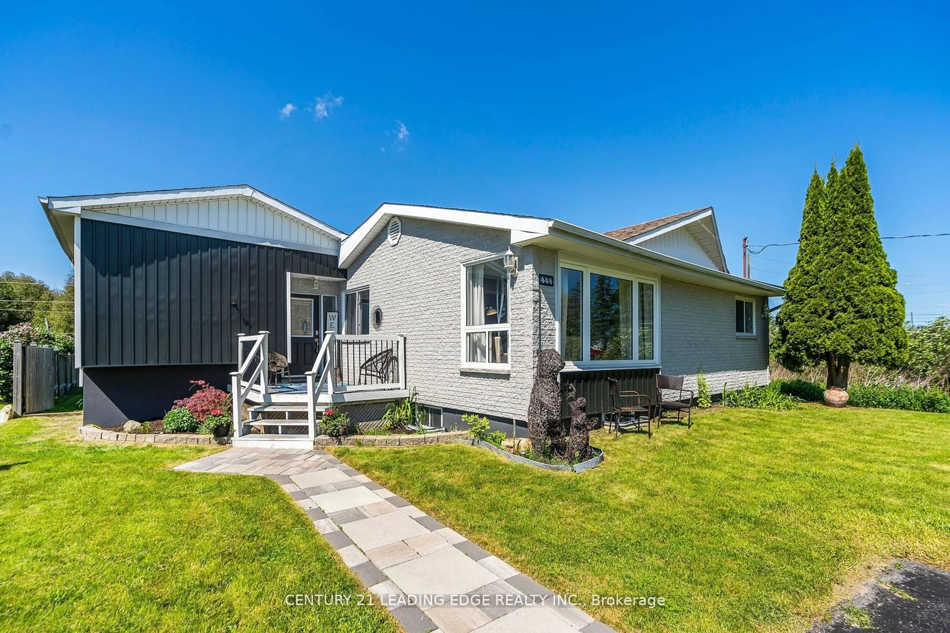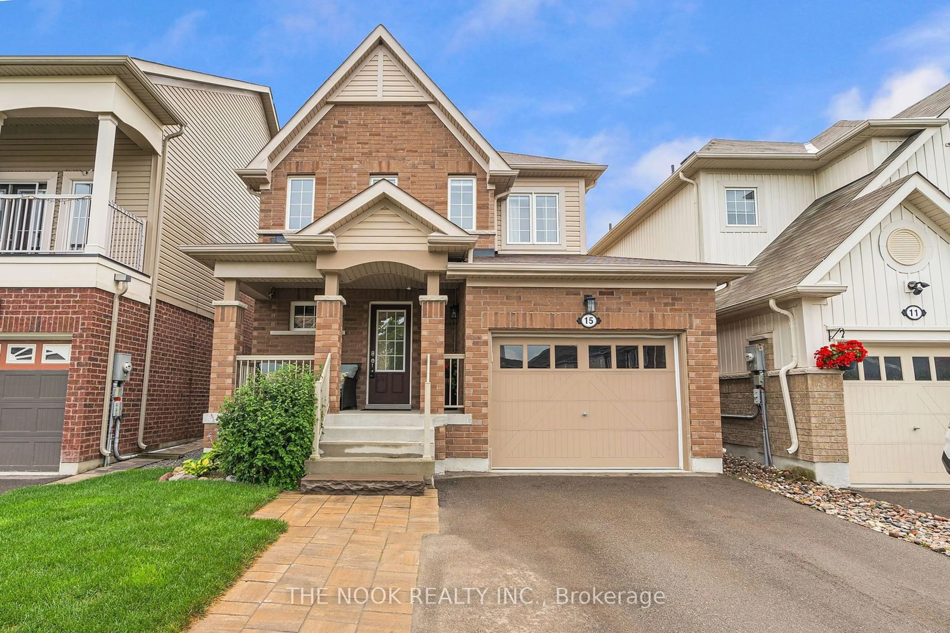10126 Long Sault Rd #14, Clarington, Ontario L0B 1J0
Contact us about this property
Highlights
Estimated ValueThis is the price Wahi expects this property to sell for.
The calculation is powered by our Instant Home Value Estimate, which uses current market and property price trends to estimate your home’s value with a 90% accuracy rate.$782,000*
Price/Sqft$467/sqft
Days On Market25 days
Est. Mortgage$3,436/mth
Tax Amount (2024)$2,276/yr
Description
Meticulously maintained 1630 sqft, custom built, 3 br bungalow plus 3 bay garage / workshop on a private lot in an adult (55+) community of 15 homes on 33 acres, in a quiet and serene location in North Clarington, surrounded mostly by nature. Are you ready to relax and commune with nature, take life easy, or go on hikes, swim, enjoy community events and snowmobile on nearby trails? This impeccable home features an updated kitchen, good sized bedrooms, hardwood floors throughout, quality windows, 2 washrooms, loads of "cupboard " storage space, main floor laundry, backup generator, don't forget 46 x 24' garage & very economical taxes. Community fees are only $120/month, which provides for water & sewer, use of community facilities. Idyllic location convenient to Bowmanville, Oshawa, Port Perry, Blackstock + Peterborough, with convenience stores in nearby Hampton & Enniskillen.
Property Details
Interior
Features
Ground Floor
Living
5.27 x 4.31Hardwood Floor / Crown Moulding
Foyer
3.52 x 2.91W/O To Deck / Ceramic Floor
Dining
3.30 x 2.25Hardwood Floor / Walk-Out
Kitchen
4.00 x 2.25Hardwood Floor / Updated / Centre Island
Exterior
Features
Parking
Garage spaces 3
Garage type Detached
Other parking spaces 2
Total parking spaces 5
Property History
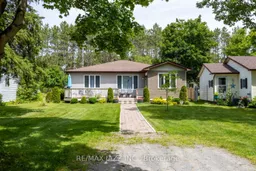 40
40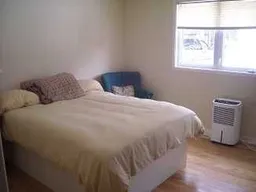 9
9Get up to 1% cashback when you buy your dream home with Wahi Cashback

A new way to buy a home that puts cash back in your pocket.
- Our in-house Realtors do more deals and bring that negotiating power into your corner
- We leverage technology to get you more insights, move faster and simplify the process
- Our digital business model means we pass the savings onto you, with up to 1% cashback on the purchase of your home
