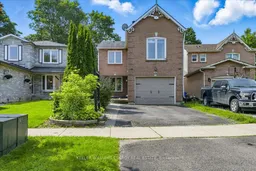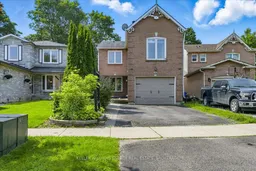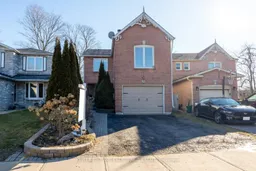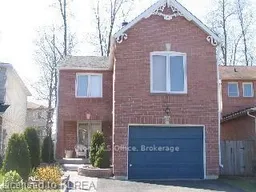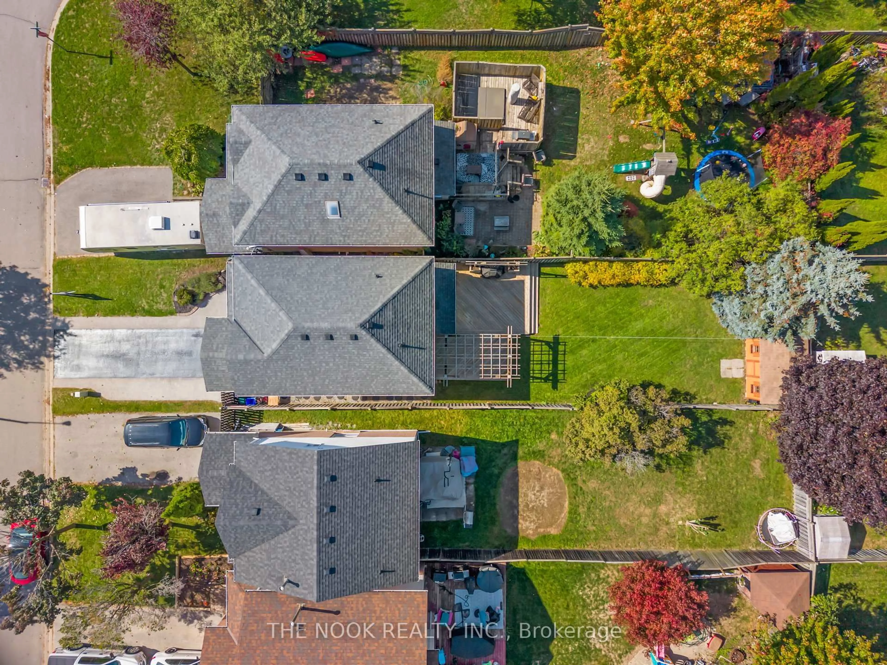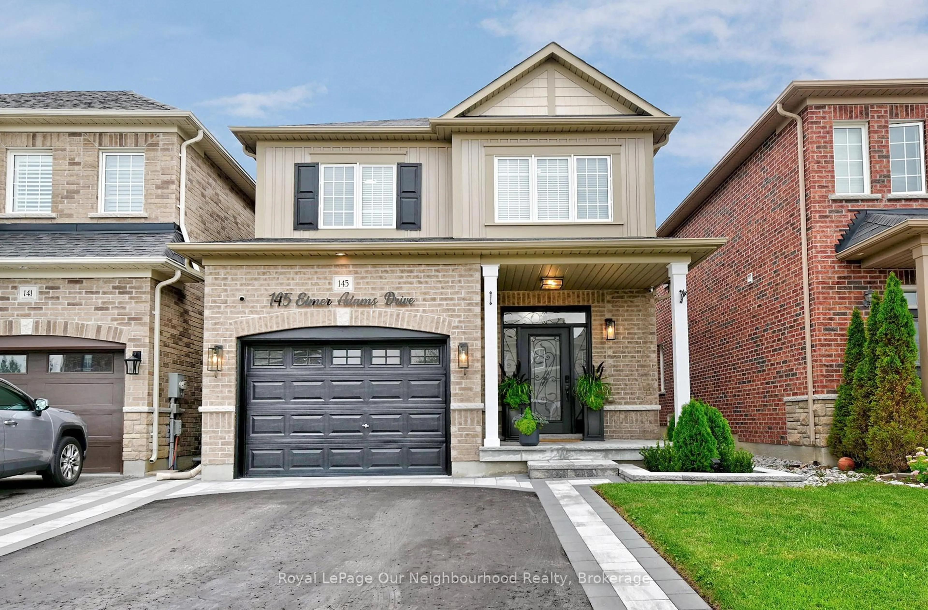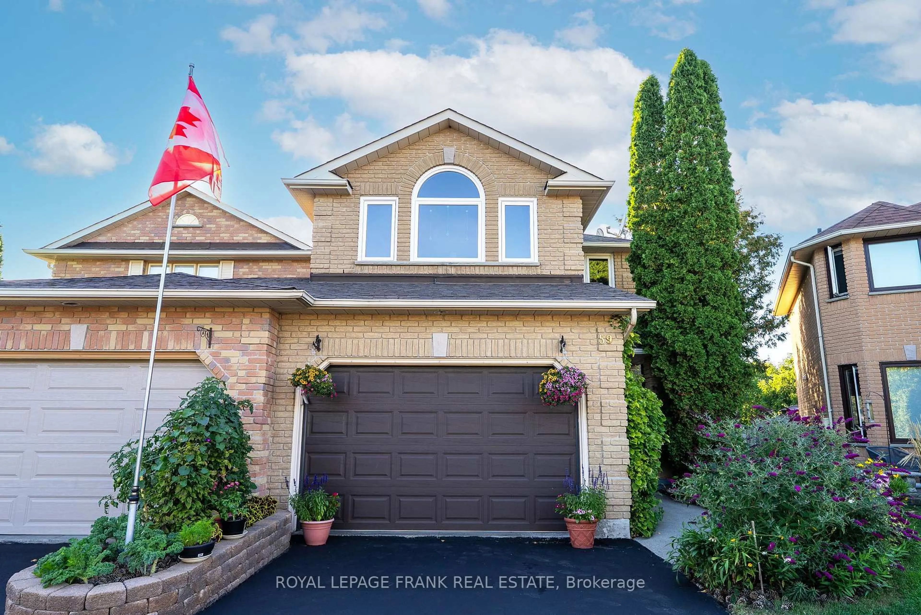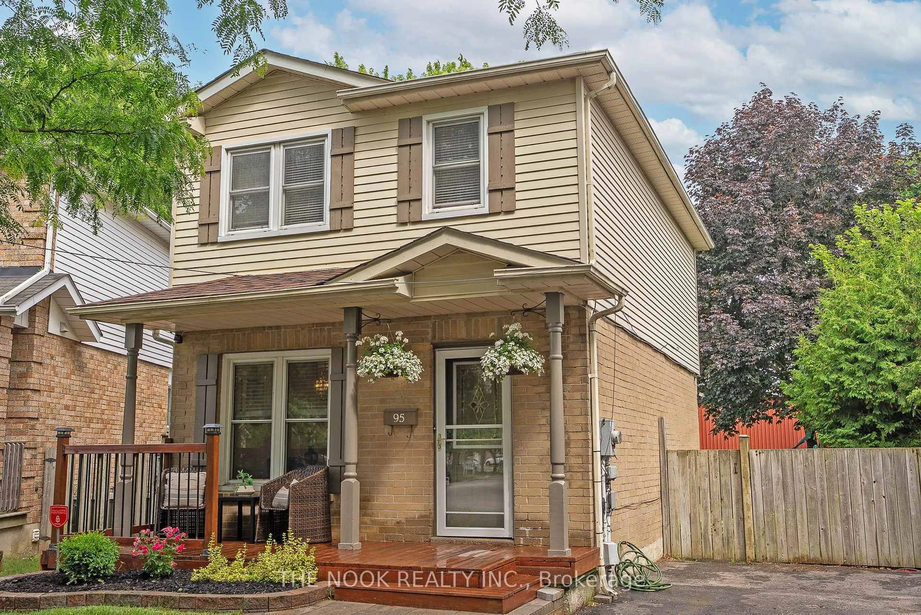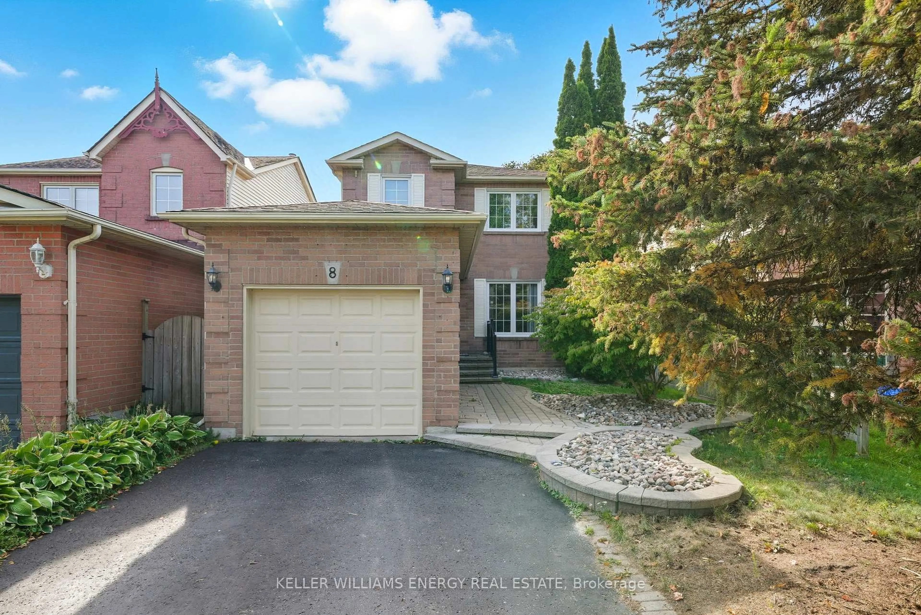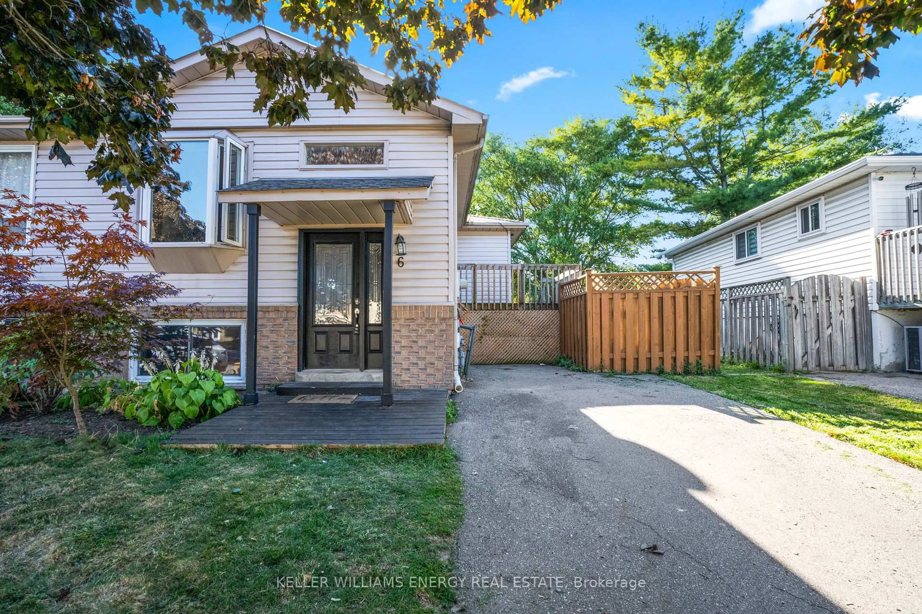Welcome to 89 Yorkville Drive. A beautiful family home nestled in a sought-after Courtice neighborhood! This sun-filled 3+1 bedroom, 3-bathroom gem is ideally located near top-rated schools, transit, shopping, the Courtice Community Complex (complete with gym, pool & library), and yes, within walking distance to the new plaza with No Frills, Dollarama, Restaurants, bakery, and so much more! Offering exceptional living space, the main floor boasts a spacious open-concept living and dining room, plus a bright eat-in kitchen with a walkout to a fully fenced backyard featuring a relaxing gazebo 10 x 12 sitting on a large deck, an interlock patio, and don't forget the hot tub!!, perfect for entertaining. Kitchen with Stainless Steel Appl, Large Single Sink Bowl with glass rinser. A separate family room located on the upper floor with an oversized window and cozy wood-burning fireplace provides a tranquil retreat to unwind with loved ones. Upstairs, the primary bedroom features his & her closets and a beautifully renovated ensuite with a full-size walk-in shower and custom niche for all your essentials, motion-sensored vanity light. Two additional generously sized bedrooms and a modern, fully renovated 3-piece bath complete the second level. The partially finished basement includes a large 4th bedroom or versatile space ideal for a home gym or office. The laundry room offers cabinetry for added storage. 1.5 Garage offers plenty of space for a vehicle and all your seasonal items or a workbench. Rough in for car charger ! This is a warm, welcoming home in a vibrant community with everything you need close by. Don't miss your chance to make it yours!
Inclusions: Kitchen Stainless Refrigerator, Stove, Dishwasher, Refrigerator in Basement, Wardrobe in 4th Bedroom, Washer and Dryer, Garage Remote, Window Coverings and Blinds (Not stagers curtains), Metal Gazebo 10' x 12', Hot Tub (as is)
