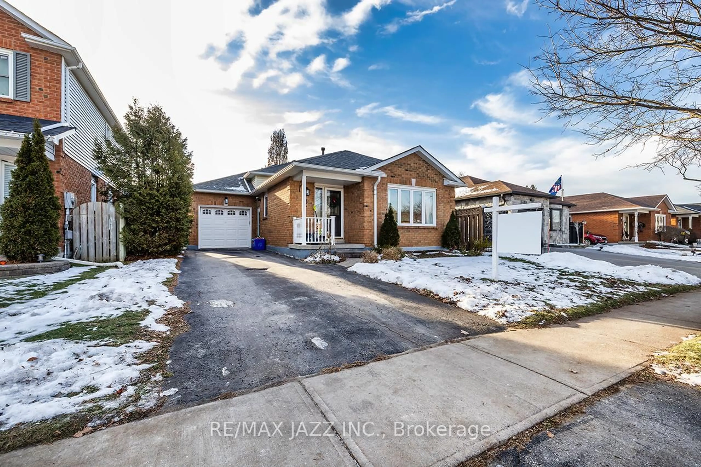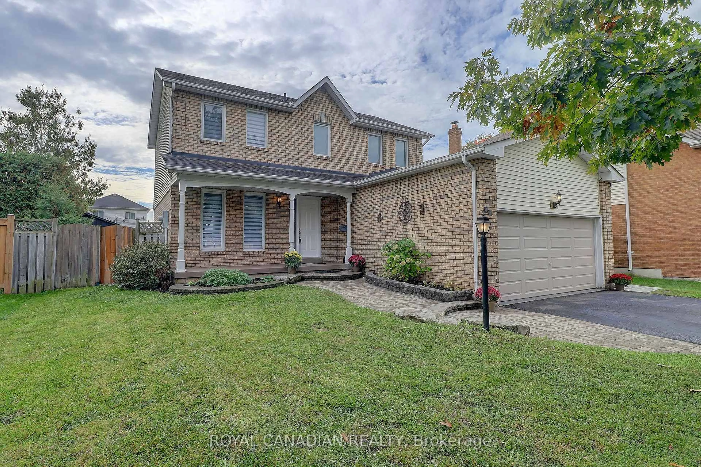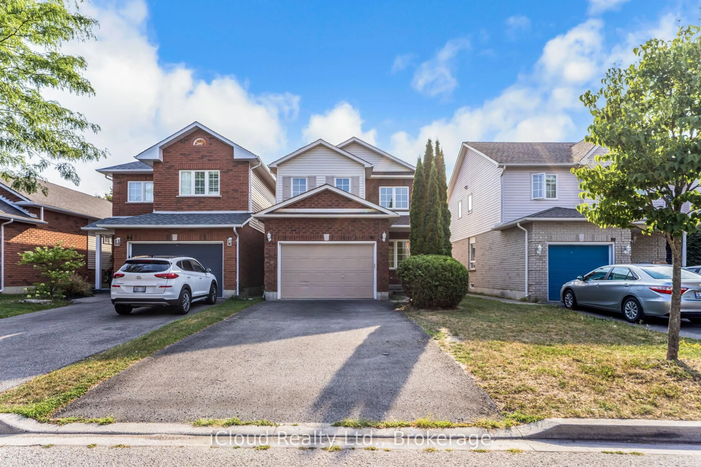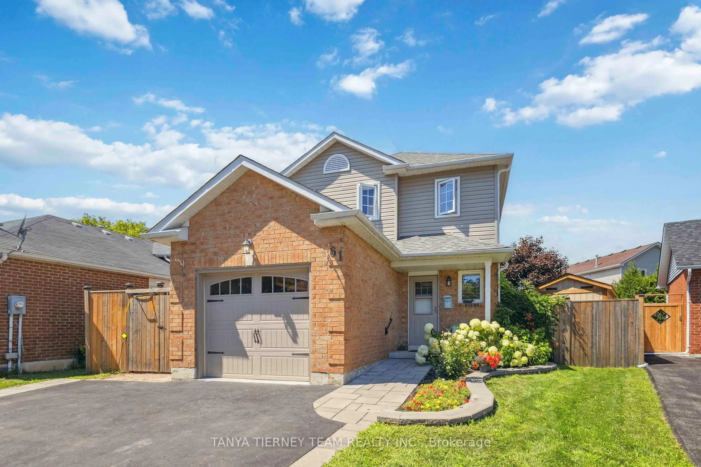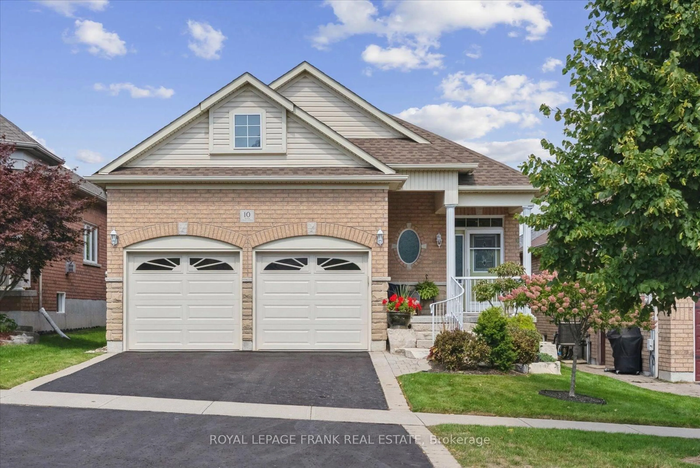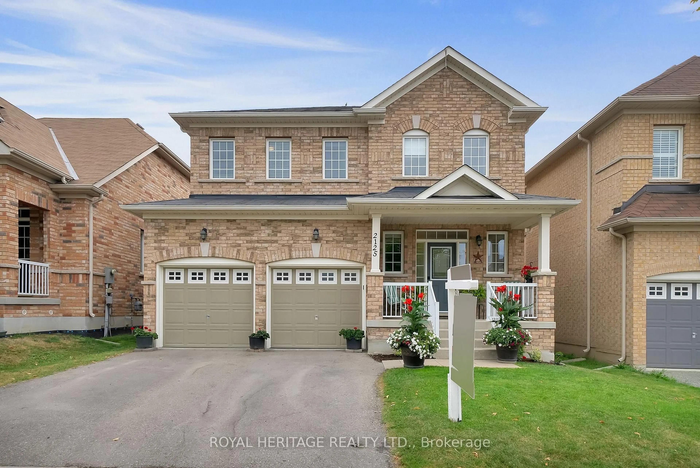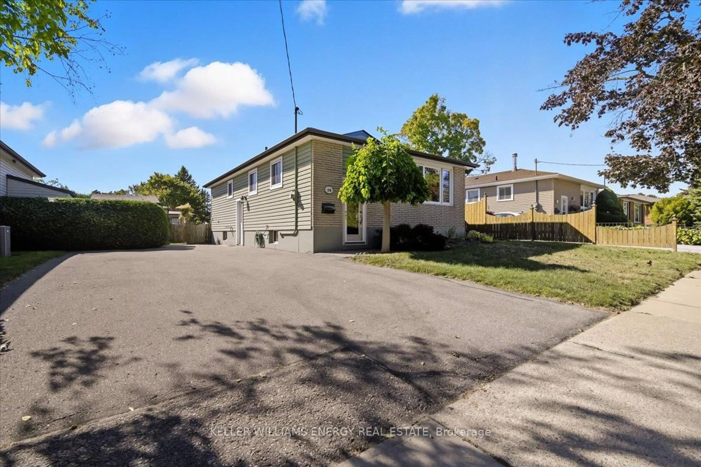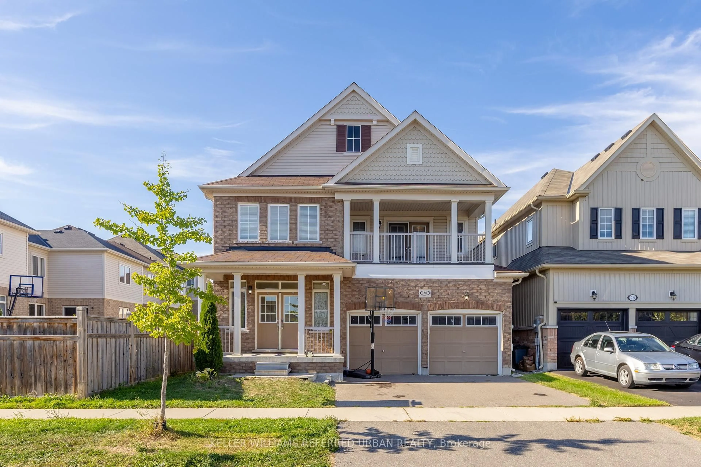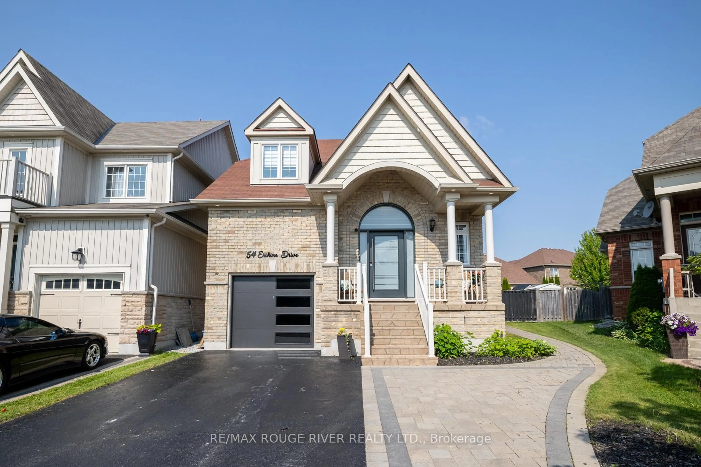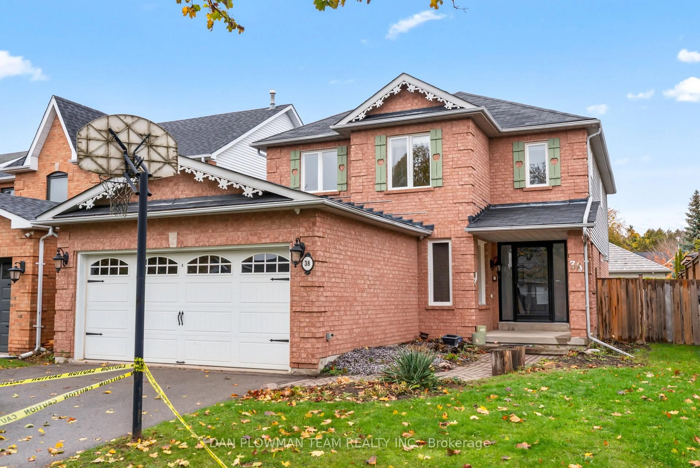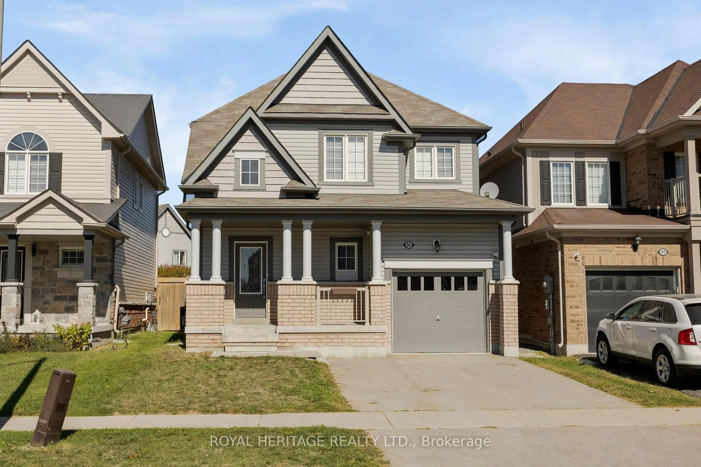Your Search Is Over!! This Beautiful, Fully Detached, 3 Br Home Is Located On A Quiet Court, In A Desirable Area Of Courtice With Easy Access For Commuting, Schools & Shops. Beautiful Hardwood Floors Greet You And Continue Throughout The Main Floor With Bright Trim & Wainscotting Finishes To Perfectly Accent This Home. Open Concept Living Rm (Overlooks Front Yard) & Dining Rm (Overlooks Back Yard), 2 Pc Powder Rm Off Main Floor Hallway & Additional Handy Access To Backyard. Fully Renovated Kitchen Offers Built In Cabinetry, Stainless Steel Appliances, Built In Work Station, Walk Out Sliding Doors That Lead You Onto The Oversized Deck And Spacious Backyard With Mature Trees & Convenient Garden Shed. Upstairs Boasts 3 Generous Size Bedrooms And Updated Full Bathroom. Lower Level Offers Laundry, Storage Space & Finished Recreational Area For Workouts, Movie Nights Or Extra Play Space! Convenient Interior Access To The Attached Garage and Multiple Walkouts To The Inviting, Fenced Backyard, Make Enjoying This Property So Easy!
Inclusions: Fridge, Stove, Dishwasher, Hood Range, Washer, Dryer
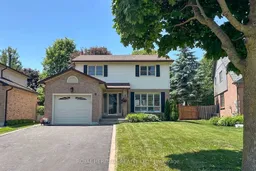 37
37

