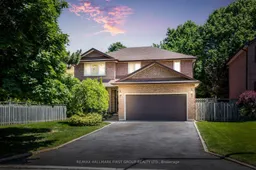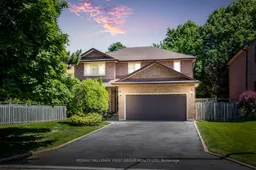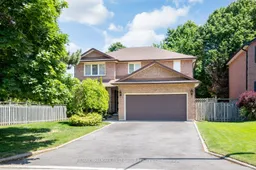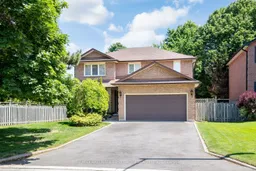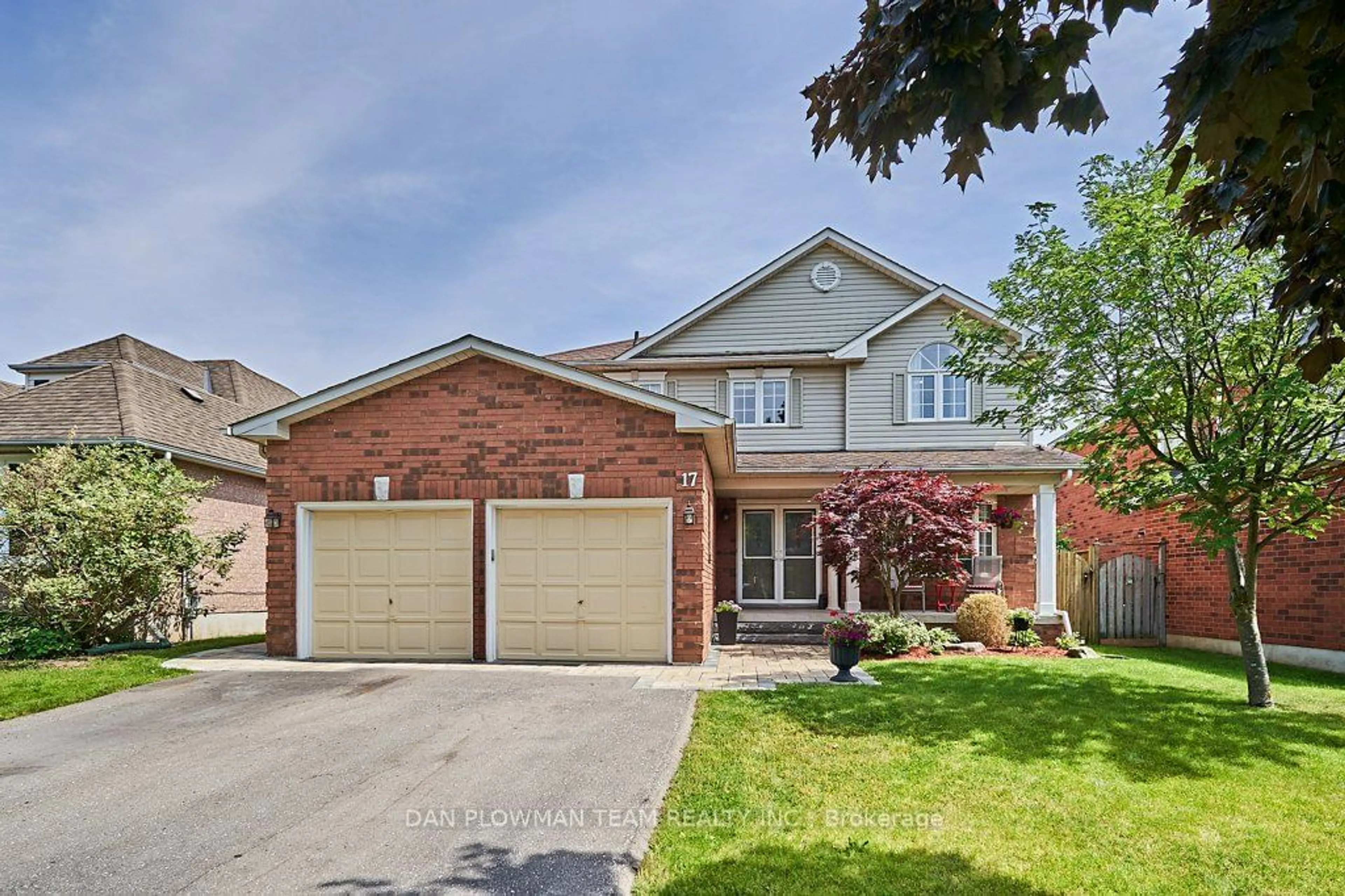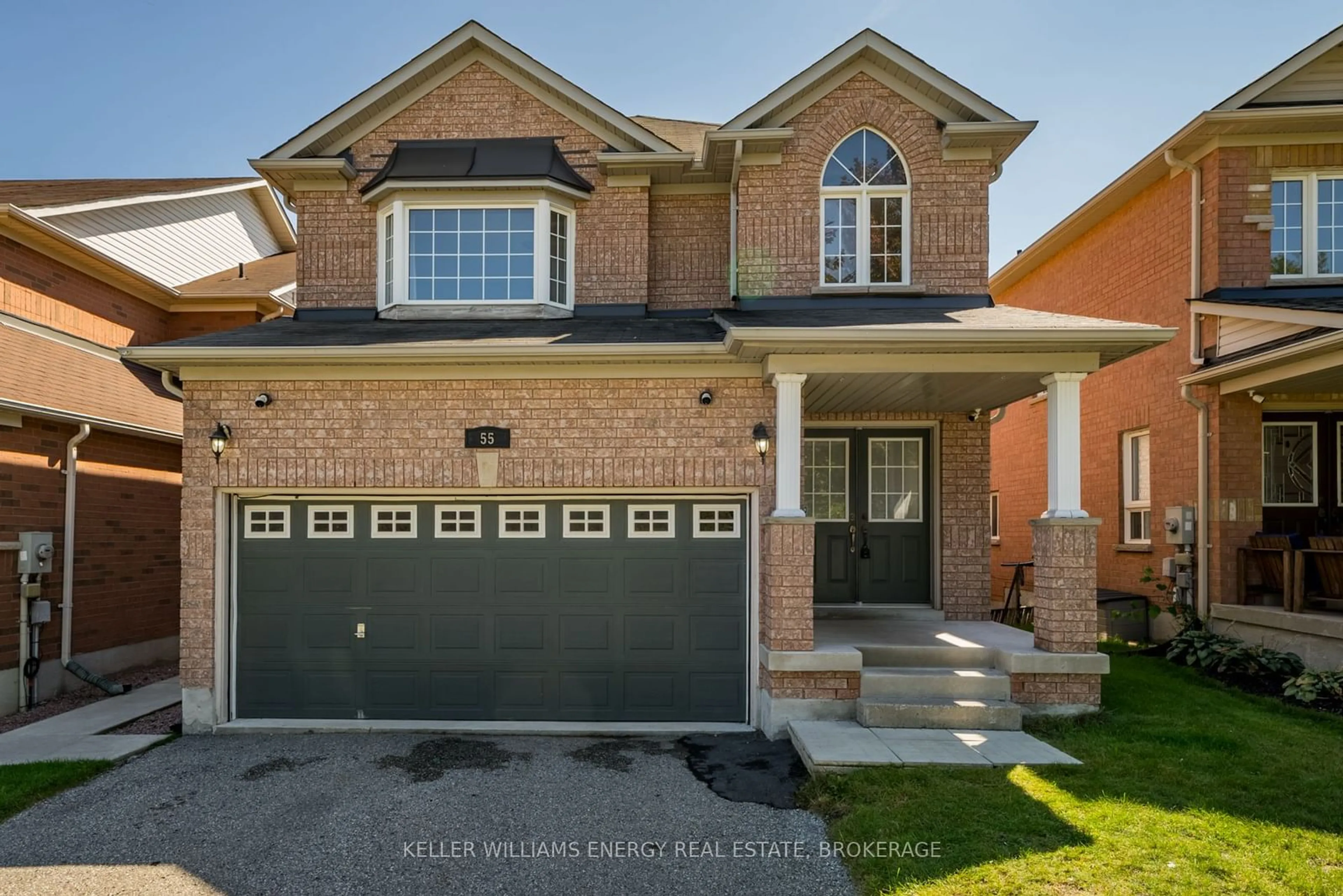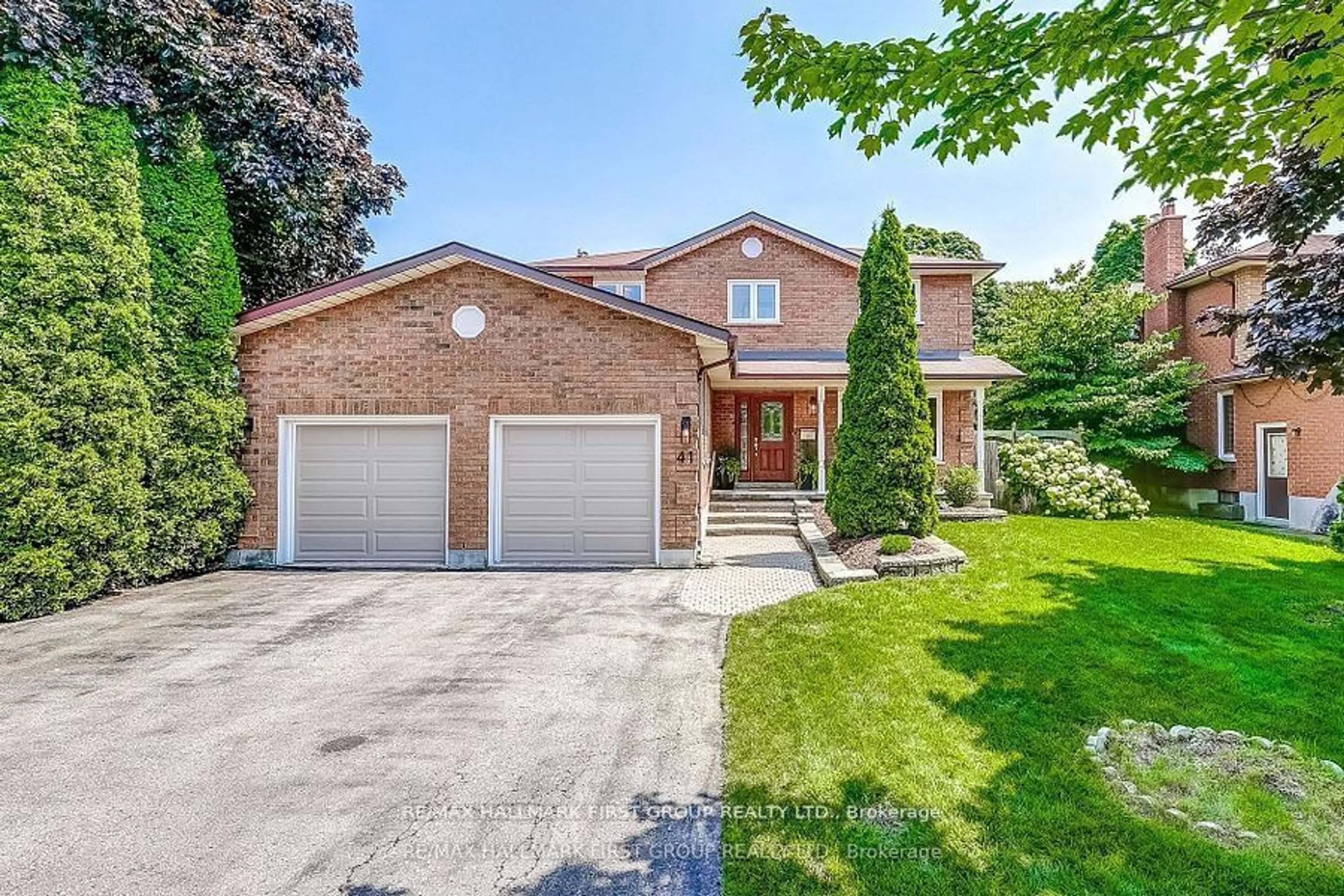Welcome to your dream home, located on one of the most sought-after streets in Courtice. This beautiful 2-storey, all-brick home is on the market for the very first time by its original owners. This home is situated on a massive 55x181 private lot. The home spans approximately 2400 square feet, plus a finished basement with a separate, heated walk up entrance which offers flexibility for potential rental income or for extended family. Homes on this street rarely come up forale. The oversized driveway easily parks 5-6 vehicles. The main floor features a gourmet kitchen, with gas range & quartz countertops, for the culinary enthusiast. The large sunken family room, with beautiful wood burning fireplace, creates a cozy atmosphere. The formal living and dining rooms are combined and accessed through french doors and feature large windows which lets in so much natural light. Off the kitchen sits the bonus sun room which offers a versatile space to gather or relax. Walkout from the Sunroom to the new covered deck which over looks the private backyard space. Upstairs on the second floor you will find 4 generous sized bedrooms including a large primary with large walk-in closet and magazine worthy ensuite bath. Each of the other three bedrooms are very generous in size, perfect for a growing family. The finished basement is incredibly spacious and well laid out, featuring a bedroom so large, with its 4 closets, 2 windows & 2 doors, it can easily be converted into two separate bedrooms. The large rec room features newly laid broadloom and a double door walk out to the backyard. A generous sized kitchenette, large cold storage room & fabulous 4 pc bath complete this lower level space & make it perfect for an in-law suite. The backyard is even more impressive with an enormous interlocking patio & covered deck, perfect for entertaining. The large garden shed sits on a concrete pad & is fitted with a separate 100amp electrical panel, perfect for a hottub & pool.
Inclusions: The home is set so far back from the road theres parking for up to 6 cars. Newly paved driveway, plus the available space in the attached double garage. Dont let this remarkable property pass you by.
