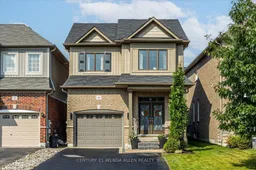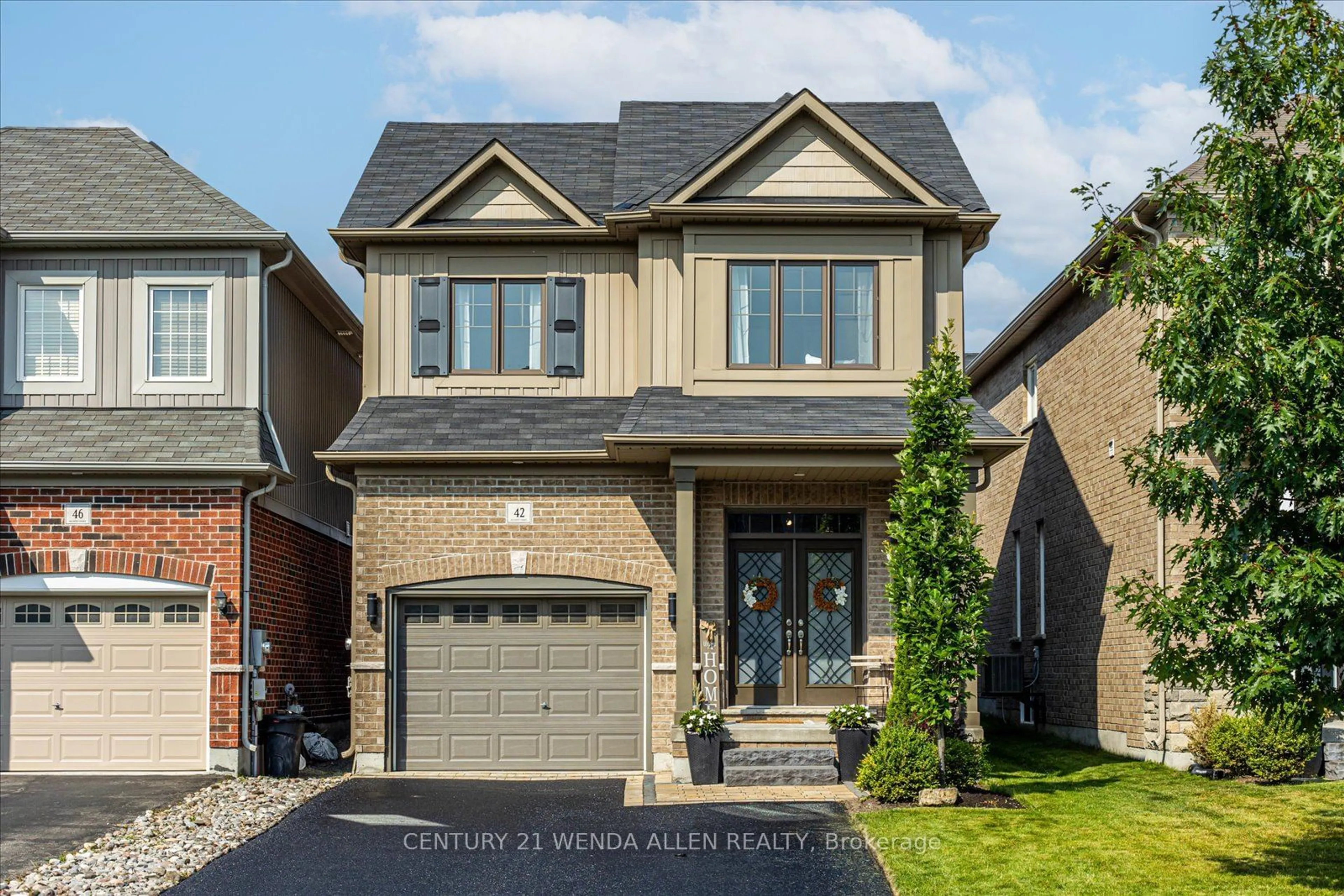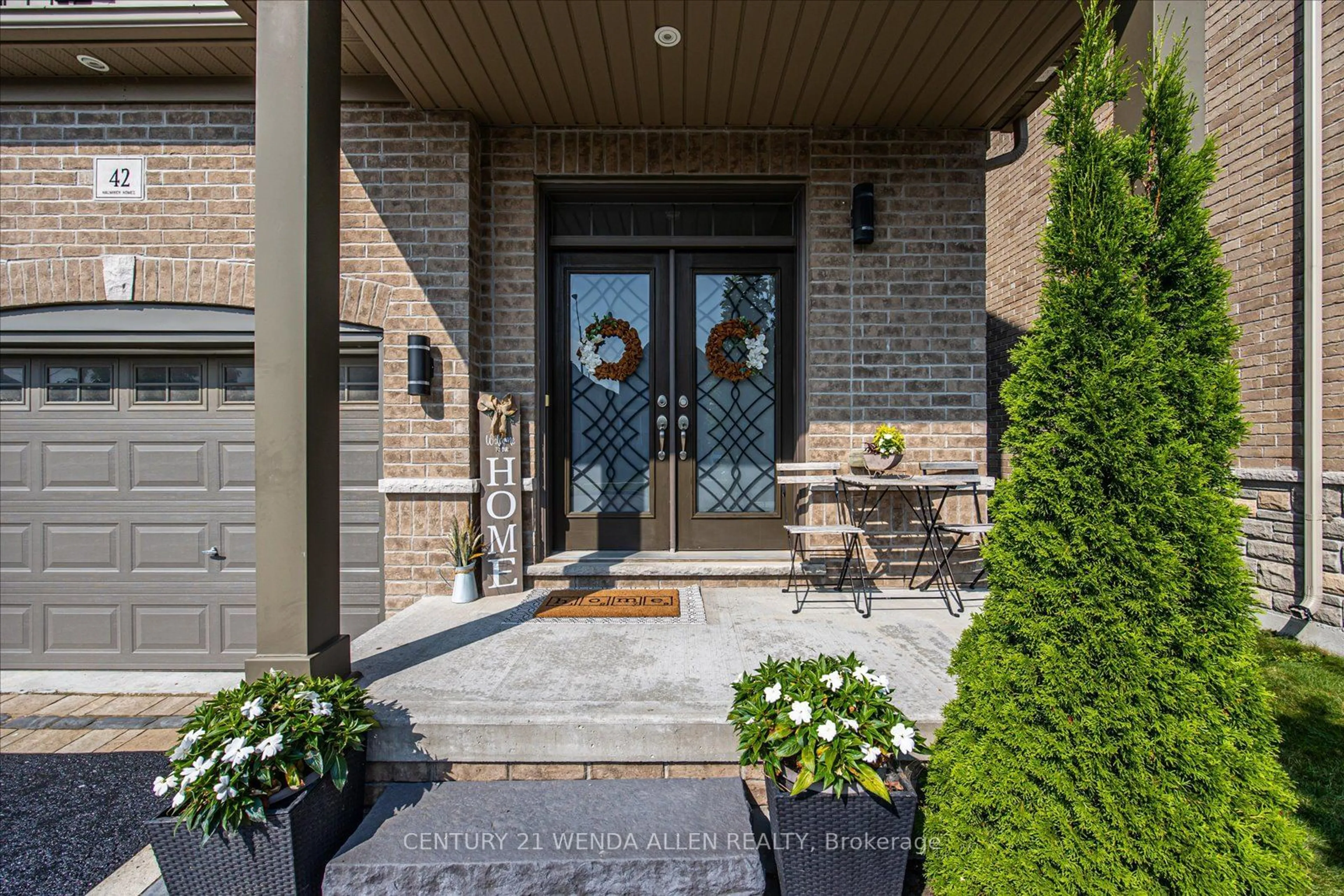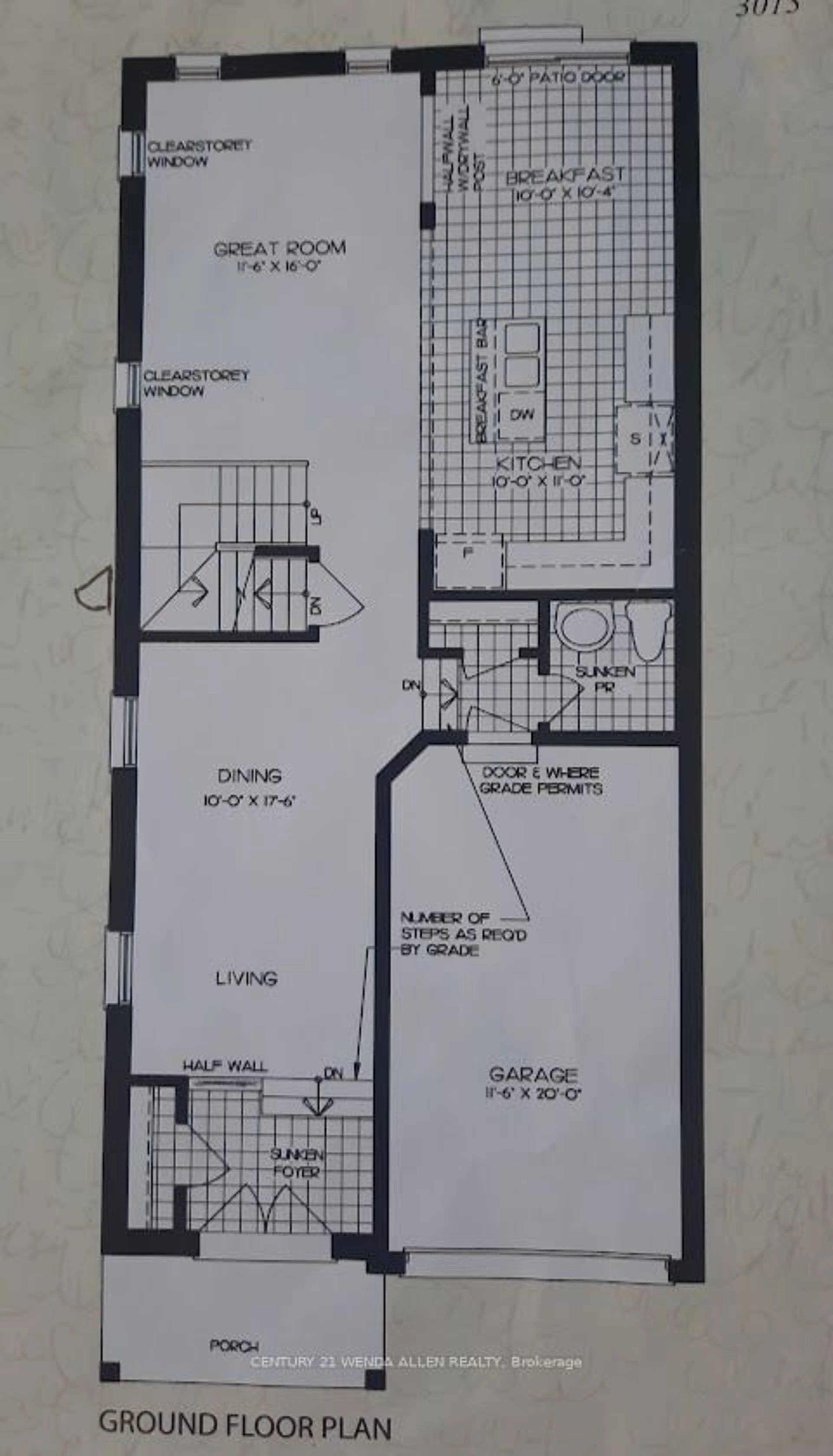42 Arthur Trewin St, Clarington, Ontario L1E 0G5
Contact us about this property
Highlights
Estimated ValueThis is the price Wahi expects this property to sell for.
The calculation is powered by our Instant Home Value Estimate, which uses current market and property price trends to estimate your home’s value with a 90% accuracy rate.$945,000*
Price/Sqft$449/sqft
Days On Market3 days
Est. Mortgage$4,290/mth
Tax Amount (2023)$5,772/yr
Description
Vibrant Courtice neighborhood with excellent schools and amenities, this 3-bedroom (may be converted back to 4-bedroom), 4-bathroom home offers a perfect blend of comfort and convenience. The open floor plan makes it ideal for family gatherings. The recently updated modern kitchen features luxurious quartz countertops and s/s appliances. Built-in shelves offer stylish and convenient storage in both the living and dining rooms. The main and second floors are complemented by elegant wainscoting that adds a touch of classic charm. This home features a generously sized primary bedroom that offers versatility with the option to convert it back into two separate bedrooms if desired (see floor plan). The 2nd and 3rd bdrms are generously sized. This home's separate entry basement presents a fantastic opportunity with a bedroom, rec room, and 2-piece bath, perfectly suited for easy conversion into an in-law suite. Room for 4 cars to park in the driveway and no sidewalk to shovel!! Close to schools, shopping and the community centre. A mere 2 minute drive to the 418, making it ideal for commuting on the 401 or 407. FLEXIBLE CLOSING DATE! A must-see home!
Upcoming Open House
Property Details
Interior
Features
Main Floor
Dining
3.04 x 5.33Laminate / B/I Shelves / Large Window
Kitchen
3.04 x 3.35Tile Floor / Quartz Counter / Stainless Steel Appl
Breakfast
3.04 x 3.13Tile Floor / W/O To Deck
Living
3.05 x 4.87Laminate / B/I Shelves / O/Looks Backyard
Exterior
Features
Parking
Garage spaces 1
Garage type Attached
Other parking spaces 4
Total parking spaces 5
Property History
 37
37Get up to 1% cashback when you buy your dream home with Wahi Cashback

A new way to buy a home that puts cash back in your pocket.
- Our in-house Realtors do more deals and bring that negotiating power into your corner
- We leverage technology to get you more insights, move faster and simplify the process
- Our digital business model means we pass the savings onto you, with up to 1% cashback on the purchase of your home


