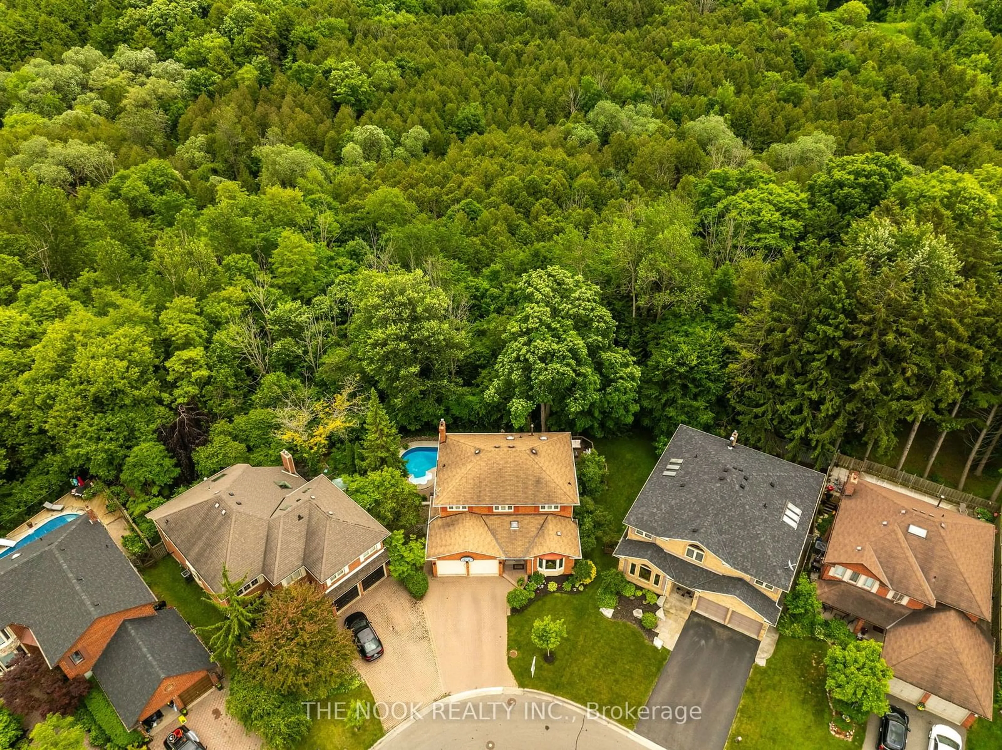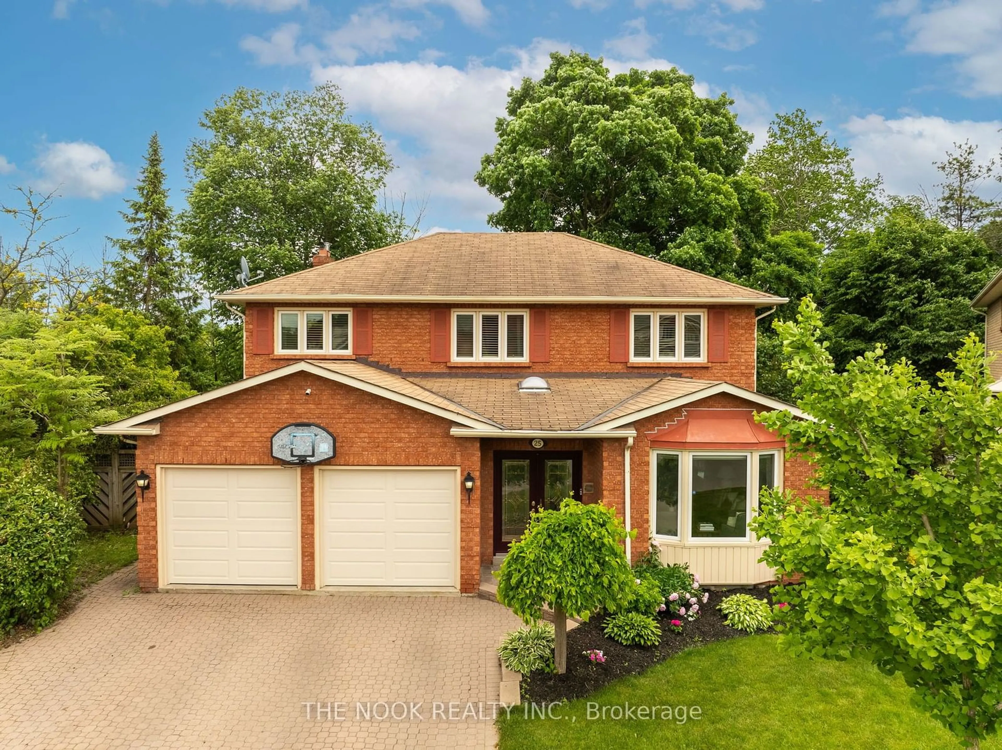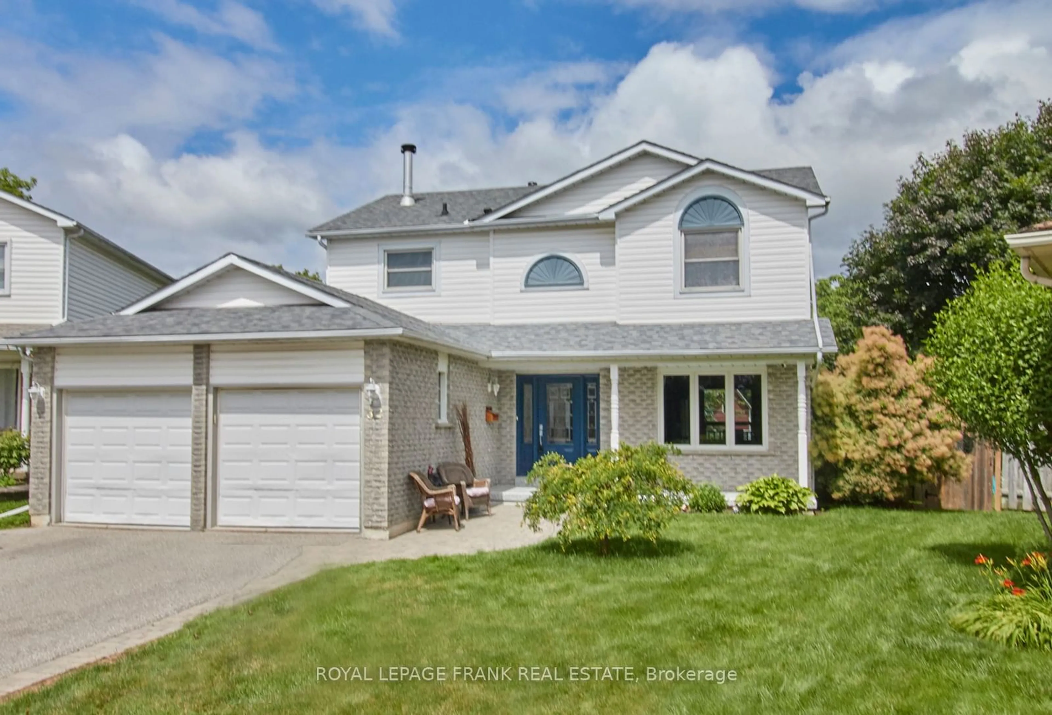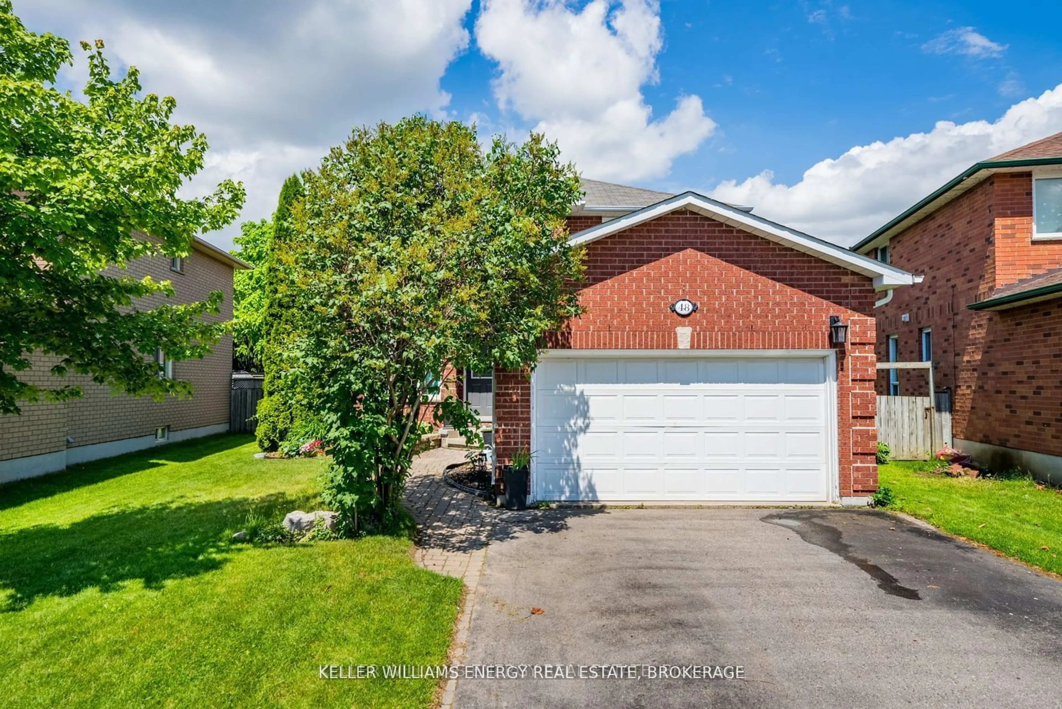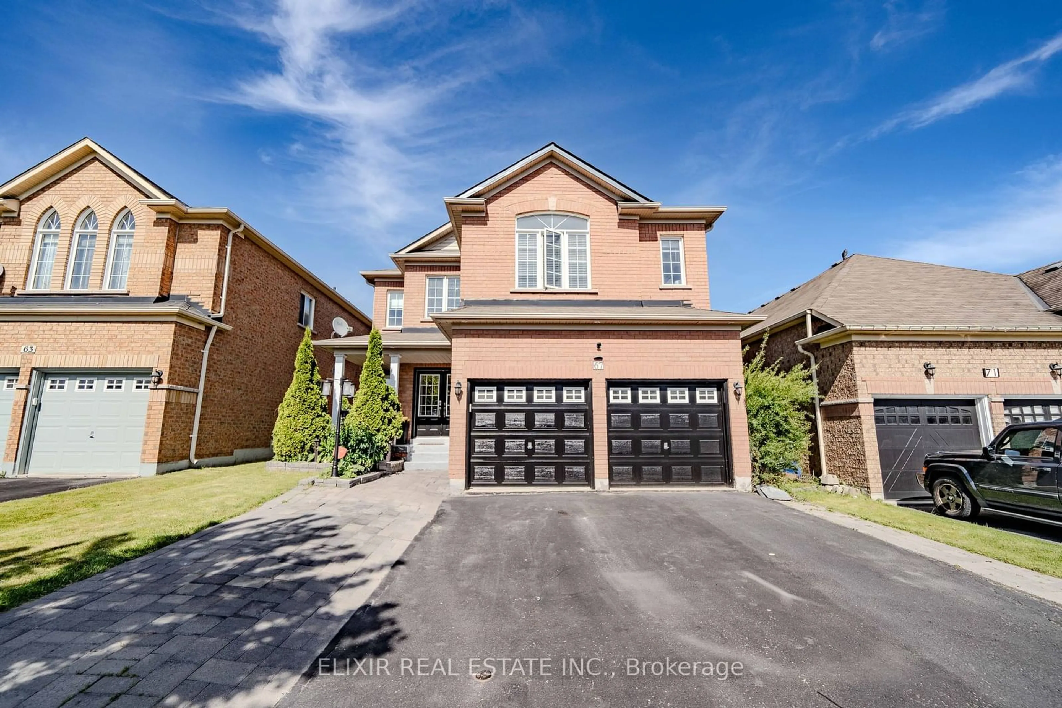25 Kingswood Dr, Clarington, Ontario L1E 1G4
Contact us about this property
Highlights
Estimated ValueThis is the price Wahi expects this property to sell for.
The calculation is powered by our Instant Home Value Estimate, which uses current market and property price trends to estimate your home’s value with a 90% accuracy rate.$1,053,000*
Price/Sqft$596/sqft
Days On Market46 days
Est. Mortgage$5,690/mth
Tax Amount (2023)$6,133/yr
Description
Welcome to this all brick 4 bedroom home with so many great features, all in this one property: summer fun in the inground salt water pool with steps and slide, peaceful pie shape lot with no homes behind with a ravine full of mature trees and privacy, relaxing spots to sit outside on the backyard patio and the upper deck, west Courtice location with 401 access for commuters, lots of space for the kids in the finished walkout basement with full bathroom, bedroom and rec room.These original owners have renovated the kitchen: adding granite countertops, stainless steel appliances, cabinets, renovated the 5 piece primary ensuite with double sinks and quartz countertop, separate glass shower, soaker tub for relaxing. The mainlevel has a spacious combined living and dining room with hardwood flooring and crown moulding, plus the family room with wood burning fireplace and hardwood flooring. The breakfast area has a patio door out to the spacious upper deck area for enjoying your evening glass of wine or morning coffee. In the back hall the powder room & laundry area also have a walk out to the deck, so convenient for the kids. In the front hall there is convenient garage access for parking in the garage and coming right in the house. Upstairs the spacious primary bedroom accommodates a king size bed and large furniture and features a walk in closet, 5 pc ensuite & hardwood flooring. Bedroom 2 & 3 have shutters, hardwood flooring and single closets. Bonus loft space that is a great home office, kids play area or perhaps add walls to make this a 4th upstairs bedroom with closet and it overlooks the front yard. This home awaits its new family to enjoy the space and outdoor fun and privacy.
Property Details
Interior
Features
Main Floor
Foyer
1.90 x 2.40Double Doors / Double Closet / Access To Garage
Living
8.27 x 3.45Combined W/Dining / Crown Moulding / Hardwood Floor
Family
5.41 x 3.62Brick Fireplace / O/Looks Backyard / Hardwood Floor
Kitchen
2.82 x 3.61Updated / Granite Counter / Stainless Steel Appl
Exterior
Features
Parking
Garage spaces 2
Garage type Attached
Other parking spaces 2
Total parking spaces 4
Property History
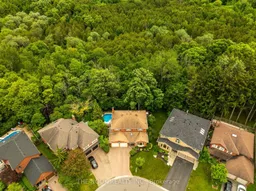 40
40Get up to 1% cashback when you buy your dream home with Wahi Cashback

A new way to buy a home that puts cash back in your pocket.
- Our in-house Realtors do more deals and bring that negotiating power into your corner
- We leverage technology to get you more insights, move faster and simplify the process
- Our digital business model means we pass the savings onto you, with up to 1% cashback on the purchase of your home
