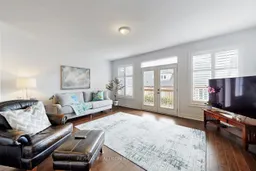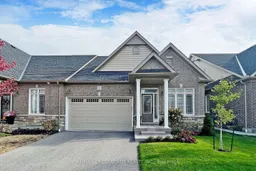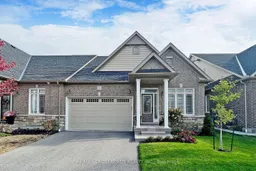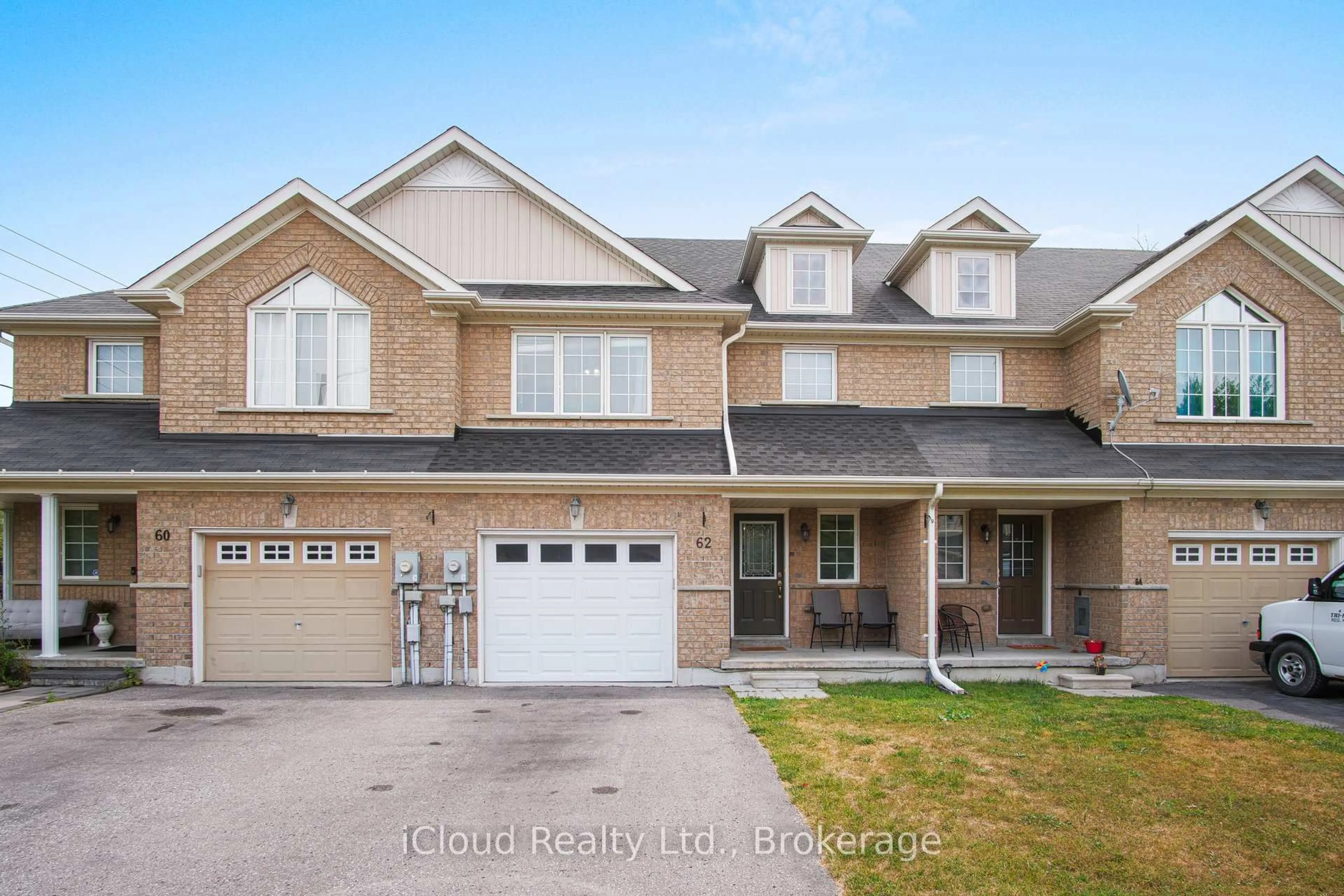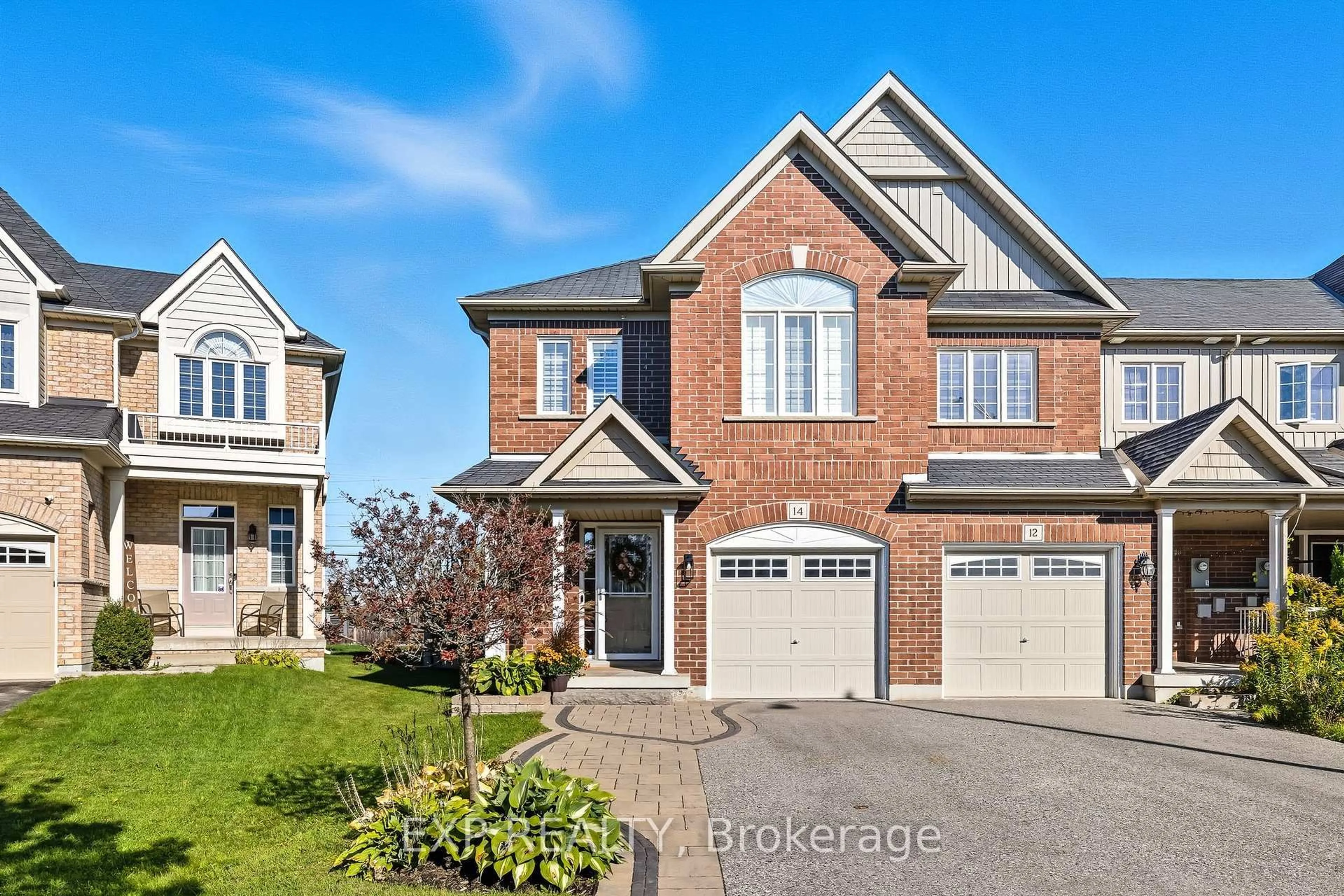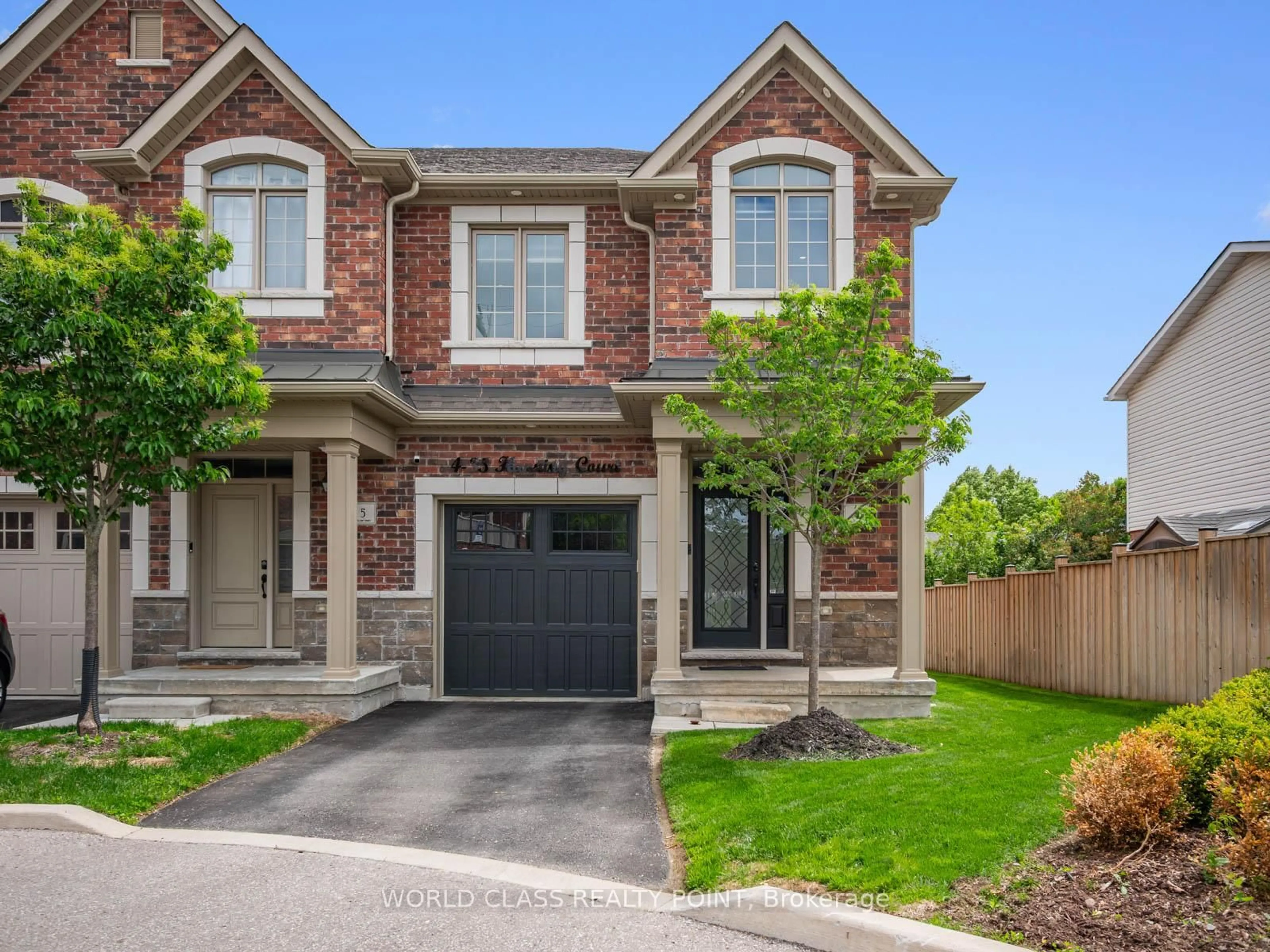Welcome to 16 Washburn Path In The Sought After "Towns of Tooley Mills." Rarely Offered 1456 Sq Ft, 7 Years New, 2 Car Garage, End Unit Bungalow Originally a 2 Bedroom Floorplan On Main Floor. Loaded With Over $130,000 In Builder Upgrades Incl: Top Of The Line Kitchen, Bathrooms, Wide Plank Maple Hardwood Floors & Porcelain Tiles Through-out, Matching Hardwood Staircase With Metal Spindles, All Trim, Crown Mouldings, Door Handles, Smooth Ceilings, Coffered Ceiling & Pillars, California Shutters, Gas Fireplace & Much More. The Millstone Model Offers 9 ft Ceilings On The Main floor. Bright Spacious Open Concept Extended Chefs Kitchen With Quartz Counters, Glass Backsplash, Built-in Wall Oven, Induction Cooktop, Over The Range Microwave Rangehood, Under Counter Lighting, High-end Stainless Steel Appliances Including 36 Fridge, Pots & Pans Drawers And Huge Breakfast Island. The Open Concept Large Living/Dining Room Area Is Perfect For Entertaining With Crown Molding, Gas Fireplace & W/O To Deck. The Primary Bedroom Has A Walk In Closet & An Oversized Spa Like Ensuite Bathroom With Double Sinks, Make-up Vanity And A Huge Glass Shower! The Formal Dining Room Is Easy to Convert Back To A 2nd Bedroom Or Can Be Used As A Home Office. The Bright Tall Walk-out Ready Basement Can Be Easily Made Into A 2-3 Bedroom Apartment With Huge Windows Overlooking The Backyard, Rough-ins For A Full Bathroom & Fireplace & 2/3 Walls Insulated Floor To Ceiling. The Large Fully Fenced Yard Is Perfect For Relaxation Or Entertaining. This Home Is Very Spacious. The Monthly $144 fee Incl Street Snow Removal, Garbage Removal and Common Area Maintenance. Private Playground, Quiet Reading / Sitting Area & 2 Visitor Parking Areas Exclusive For Tooley Mills. Enjoy Garage Access From House, Gorgeous Laundry Room With High Capacity Touchless LG Double-Washer And Dryer W/Pedestals & Built-in Extra Storage, Central Vac, Owned HEPA-UVC-PCO Air Cleaner & Much More. Everything is Done! Just Move In & Enjoy!
Inclusions: All appliances, All light fixtures except dining room, California Shutters, CVAC, HRV HEPA, Garage Door opener & remote.
