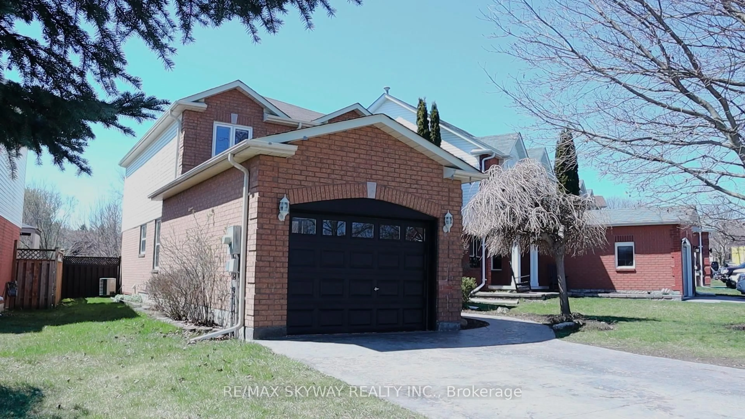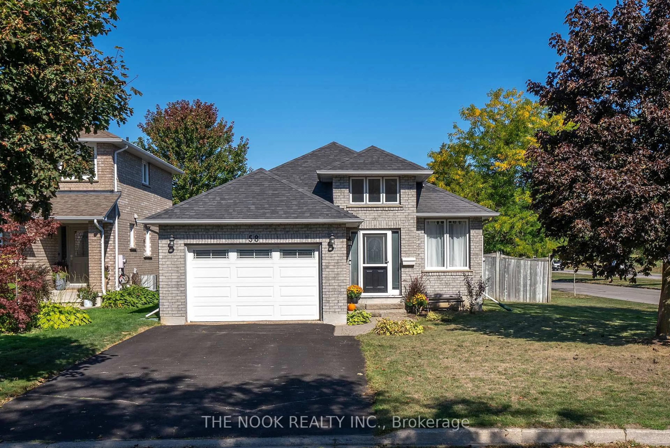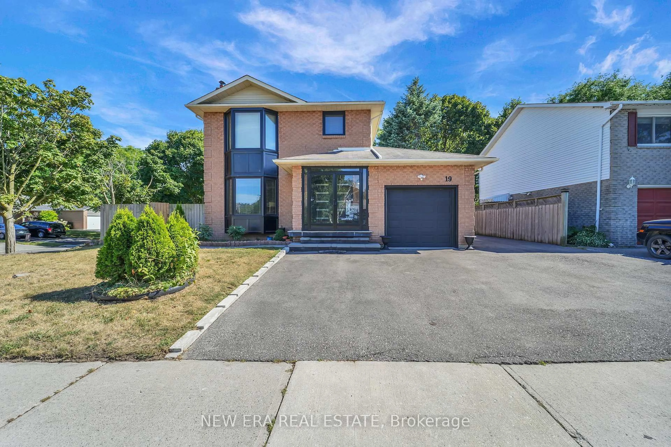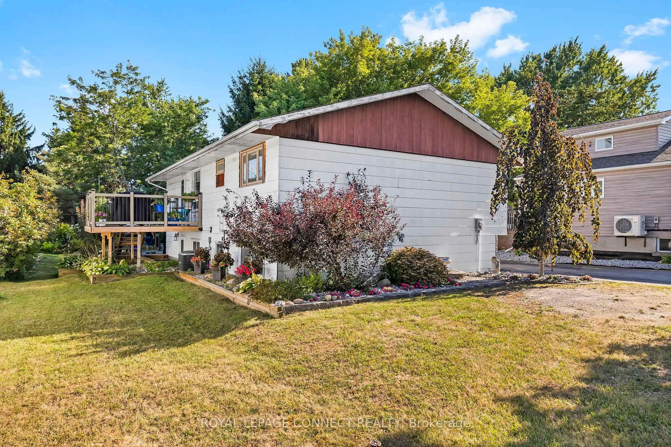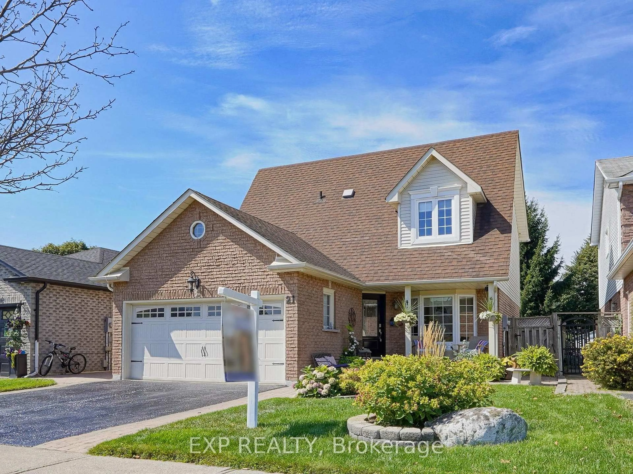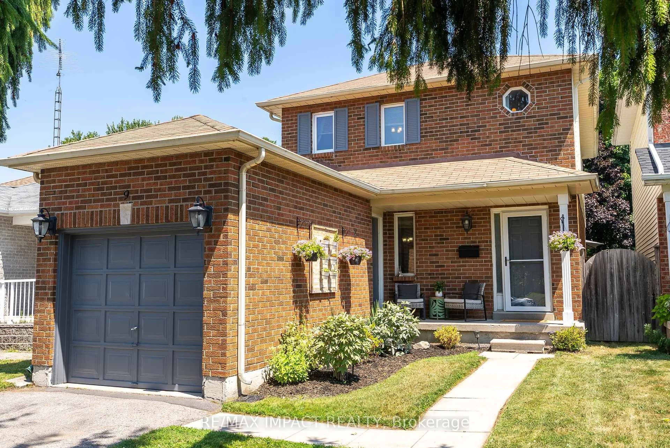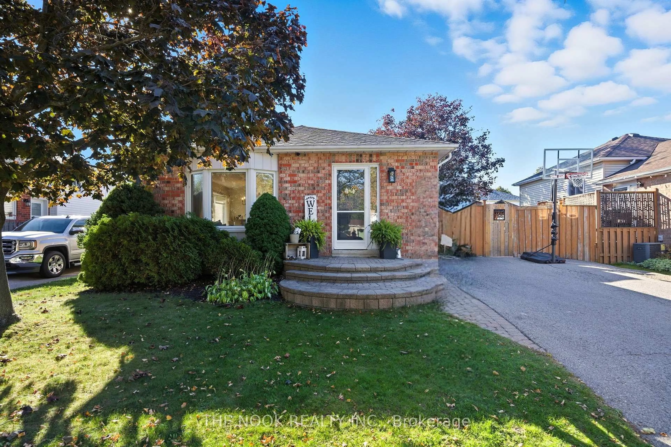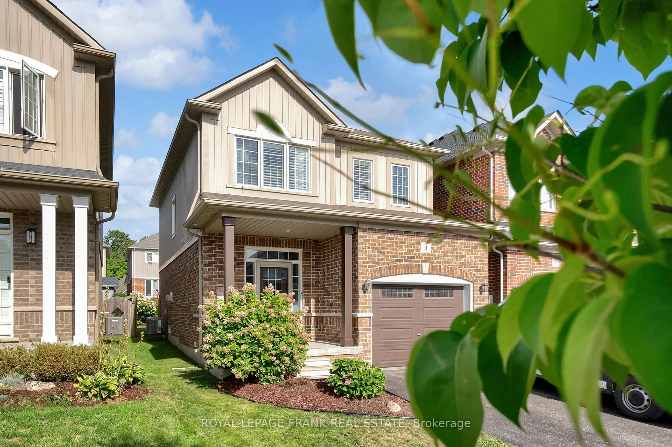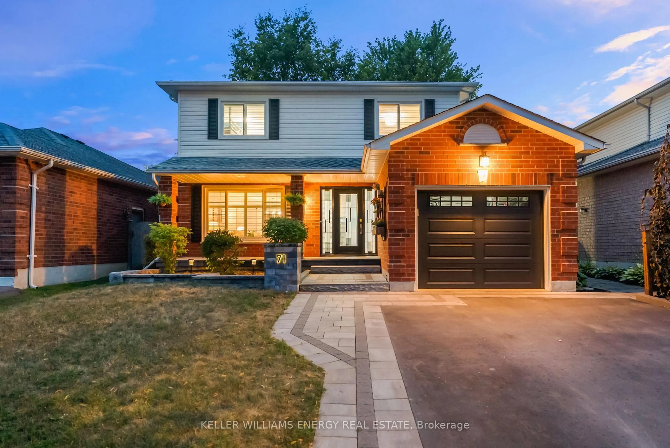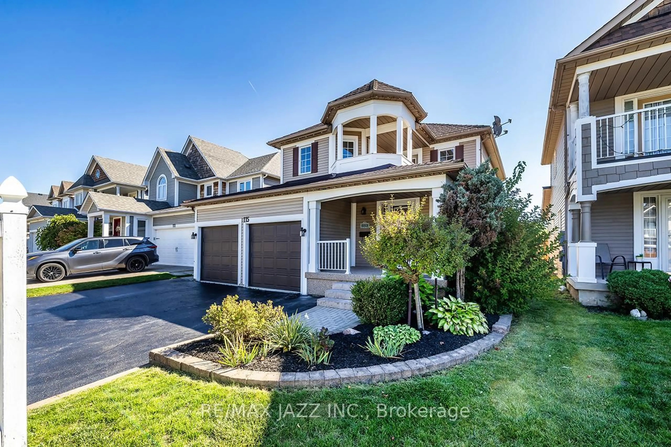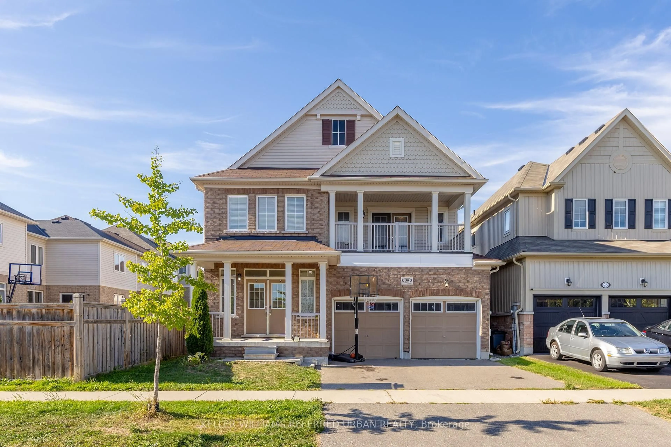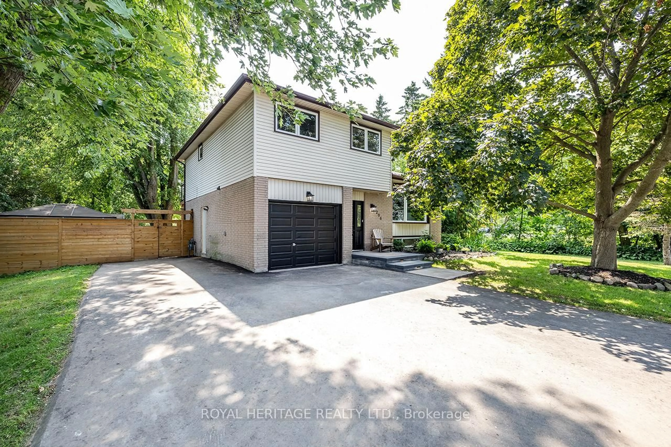Welcome to this beautifully updated 3-bedroom, 3-bathroom fully detached home, nestled in a highly desirable neighbourhood in Courtice. Step inside to a large foyer and find refinished hardwood floors with new pot-lights on the main and upper levels, adding elegance and warmth to every room. The large eat-in kitchen is a true standout, featuring quartz countertops with backsplash and brand-new stainless-steel appliancesperfect for home chefs and entertainers alike. The main floor also boasts convenient garage access and walkout to a large deck and fully fenced backyard without having to stare into your neighbours kitchen! Upstairs, the spacious primary bedroom offers a private retreat with a 4-pc ensuite bathroom and walk-in closet. Two large additional bedrooms, another full 4-pc bathroom along with second floor laundry complete the upper level providing both comfort and convenience, ideal for growing families. The unfinished basement offers a blank canvas with endless potential. Also enjoy parking for 4 cars and no sidewalk! This home is perfect for those looking for style, sophistication, and comfort in a highly desirable, family-friendly neighbourhood.
Inclusions: All appliances, ELF
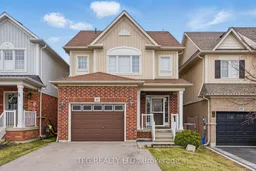 26
26

