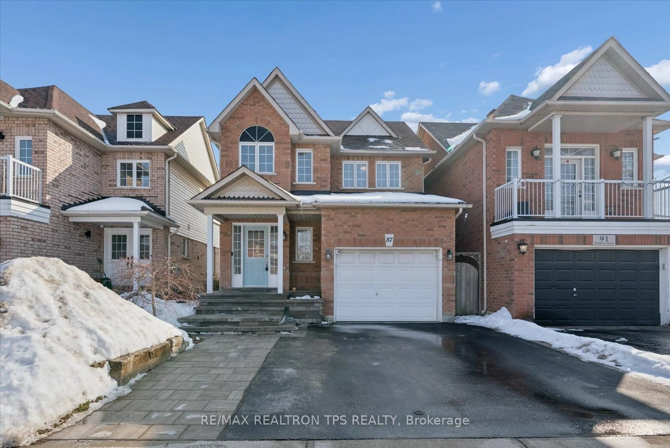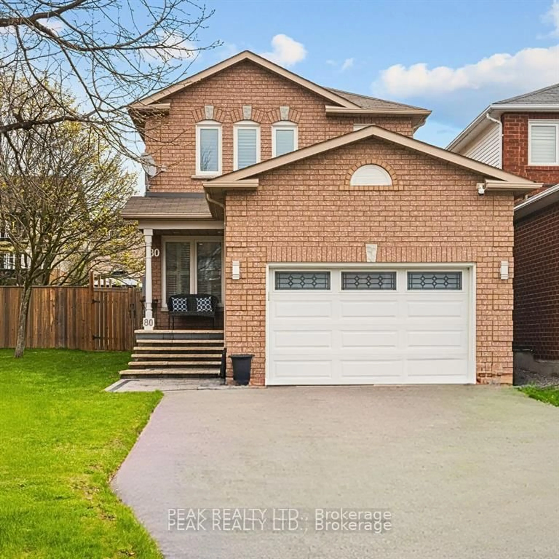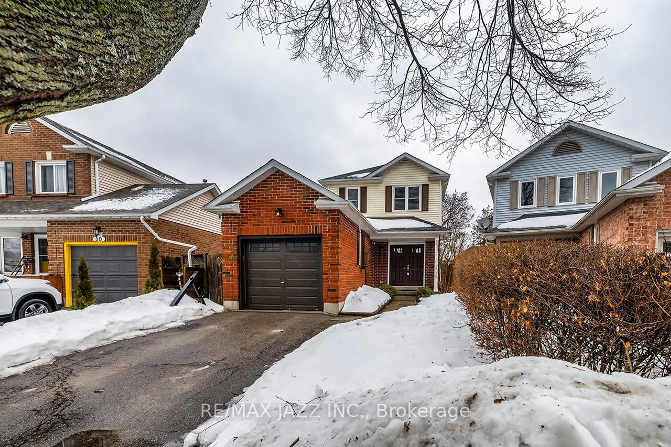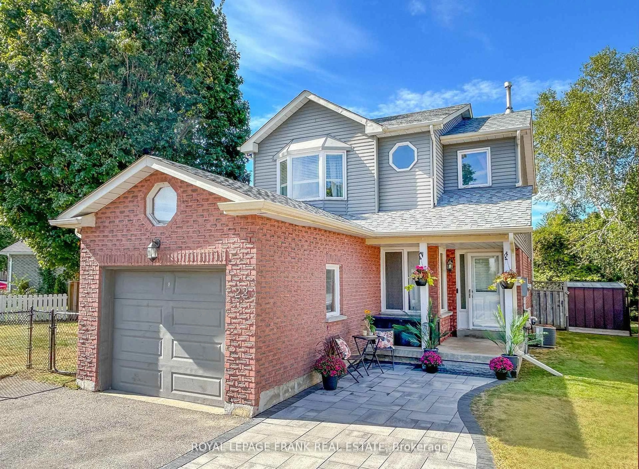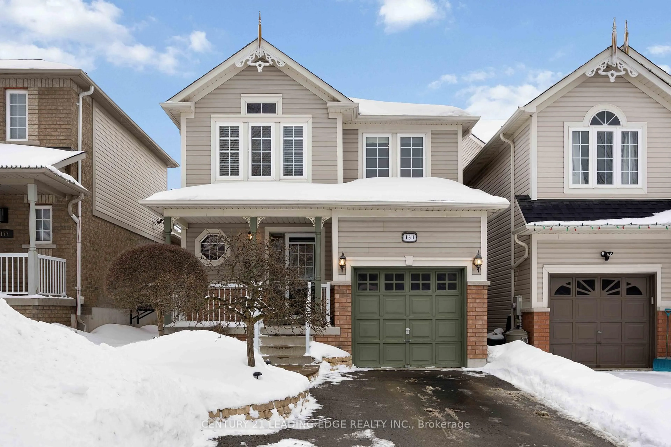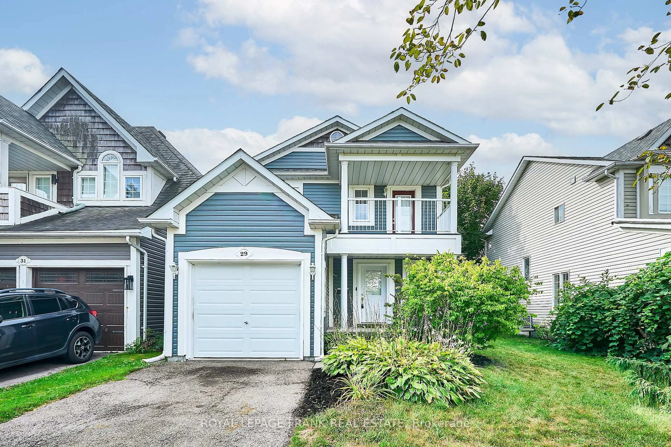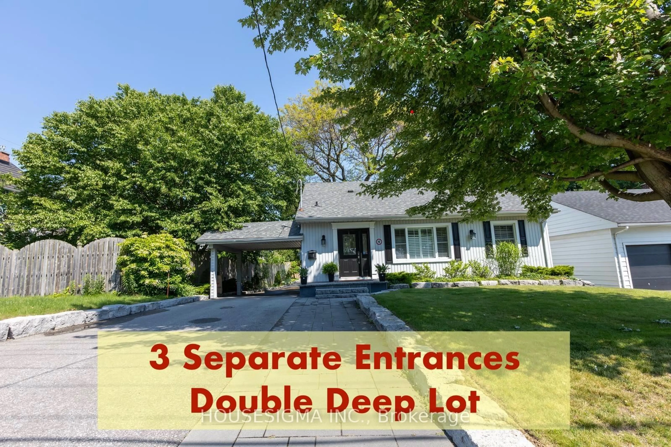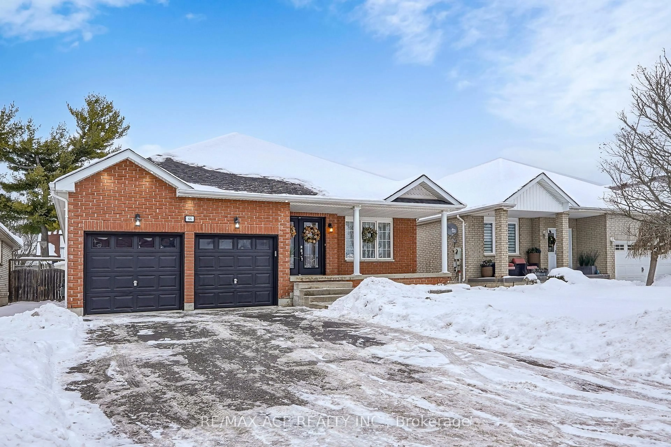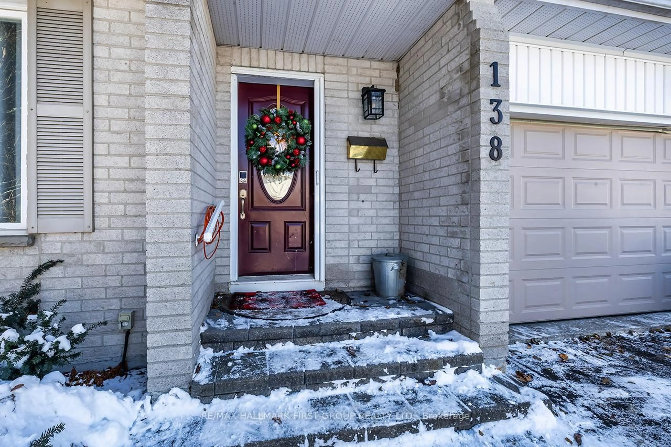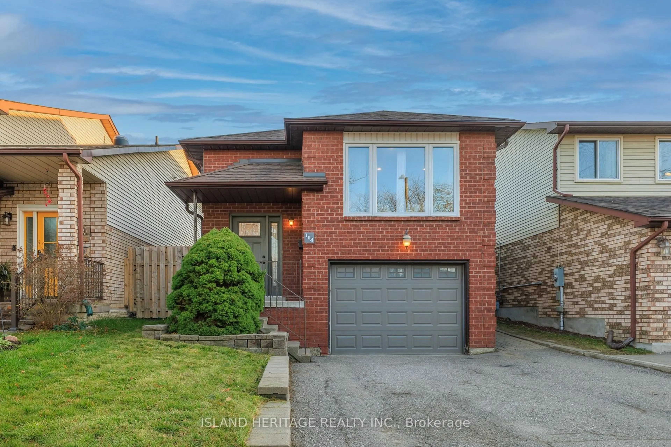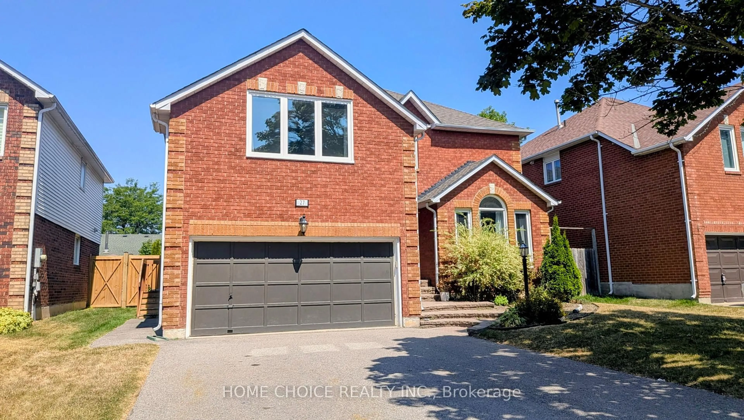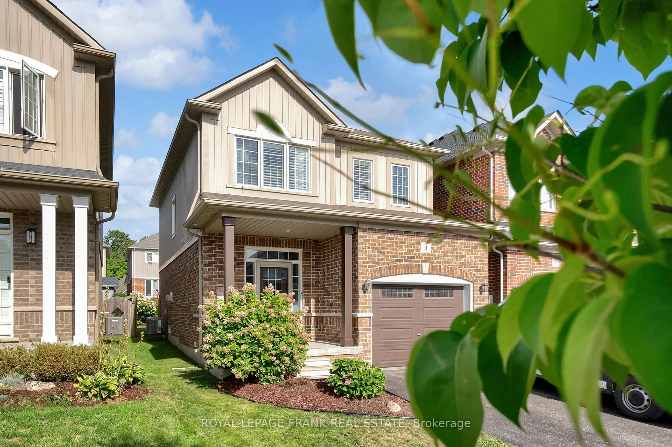Welcome to this move-in ready, 3-bedroom home in a family-friendly Courtice neighbourhood with convenient access to Hwy 418 and Hwy 401. The home offers 4-car parking in the driveway, a single-car garage, and a covered front porch that invites you inside. The main floor features updated laminate flooring throughout, beginning in the foyer and leading to a bright living room with a large picture window. The functional layout includes a separate dining room and an eat-in kitchen with a window over the sink and a walkout to the back deck, perfect for family meals or summer BBQs. A convenient, 2-piece bathroom completes this level. Upstairs, you'll find a 4-piece main bathroom and three comfortable bedrooms, including a spacious primary bedroom with a walk-in closet. The finished basement provides additional living space with a versatile recreation room, 3-pc bathroom, laundry area, and extra storage. Step outside to enjoy the fully fenced backyard featuring a deck, storage shed, and raised garden bed, an ideal space for gardening, relaxing, or entertaining. This well-maintained home offers a great layout for families and is close to schools, parks, and everyday amenities.
Inclusions: Fridge, stove, rangehood microwave, dishwasher, washer, dryer, TV mounts x2, shed, smart doorbell
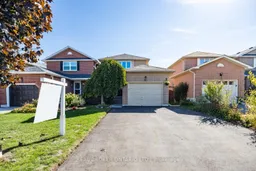 32
32

