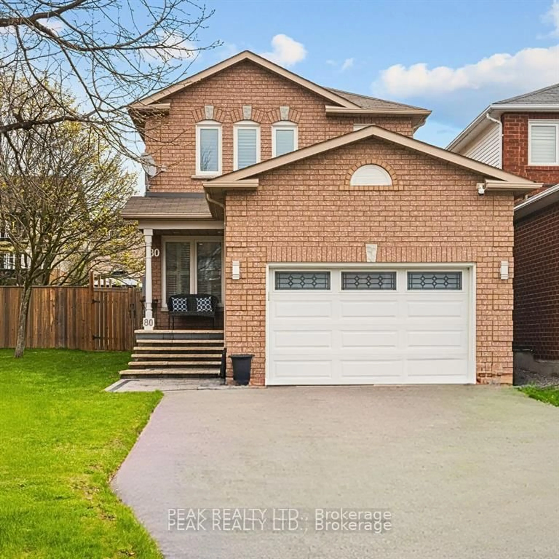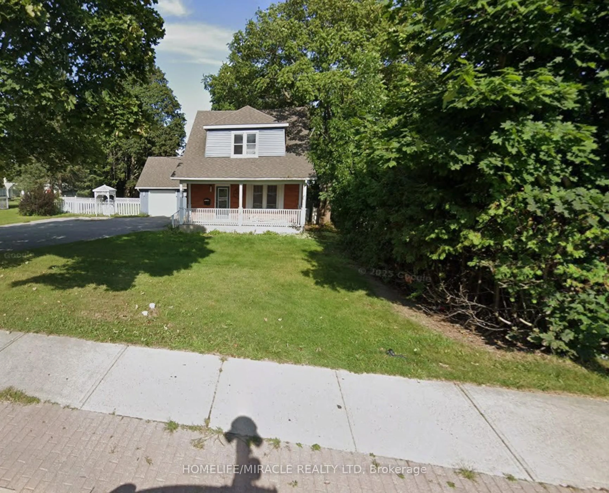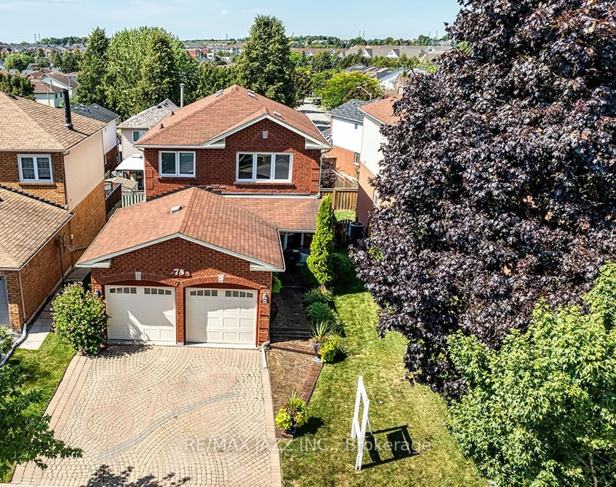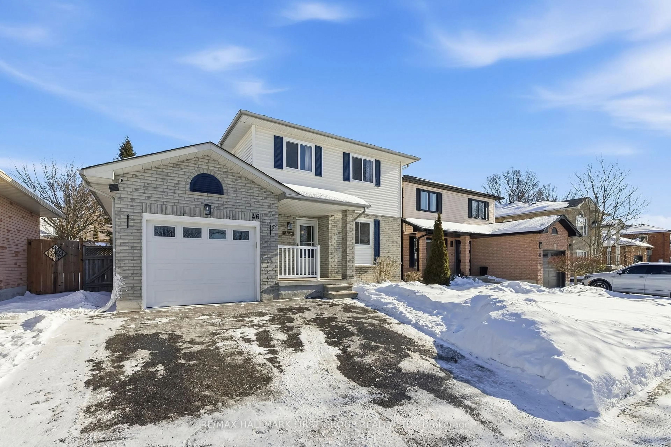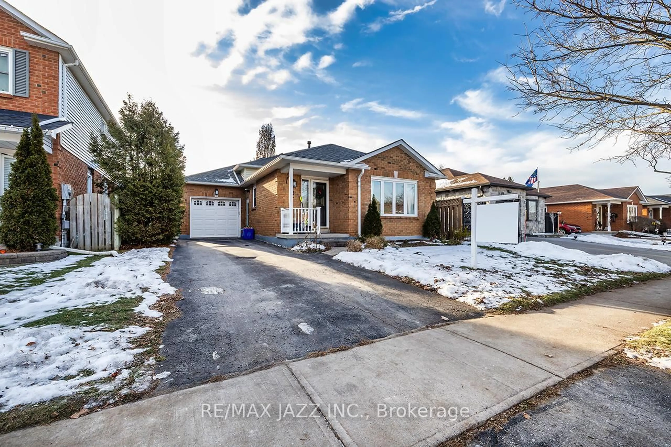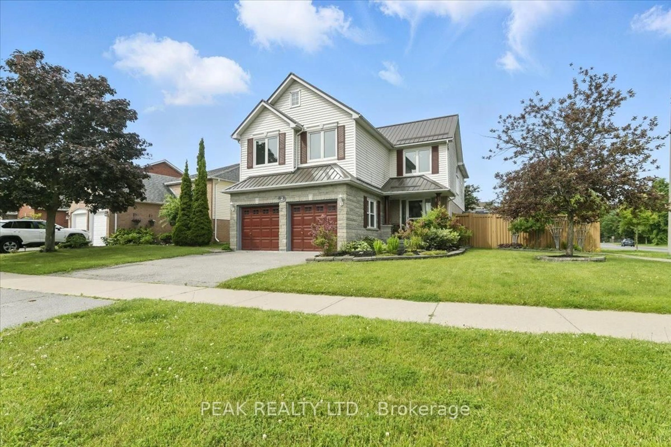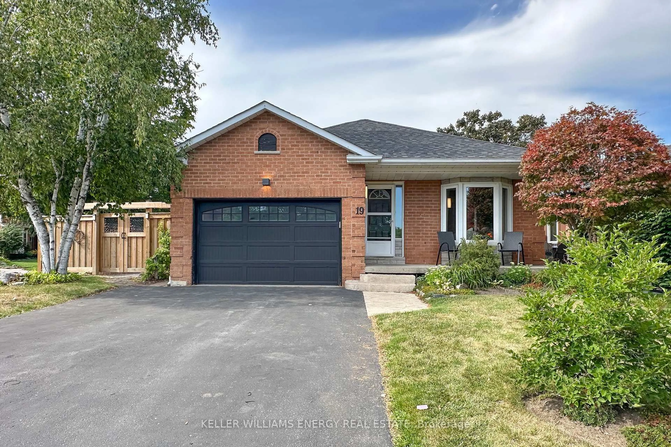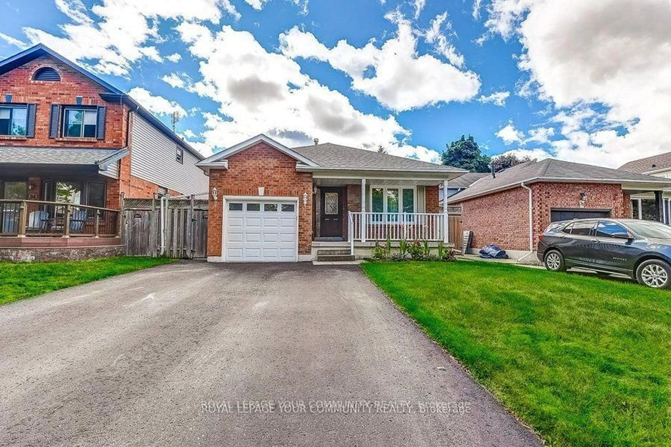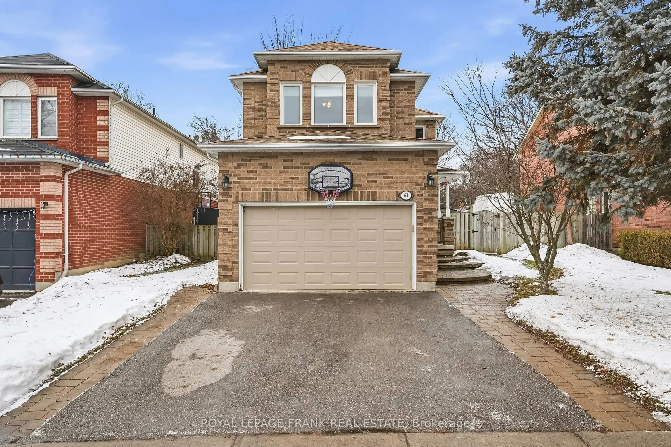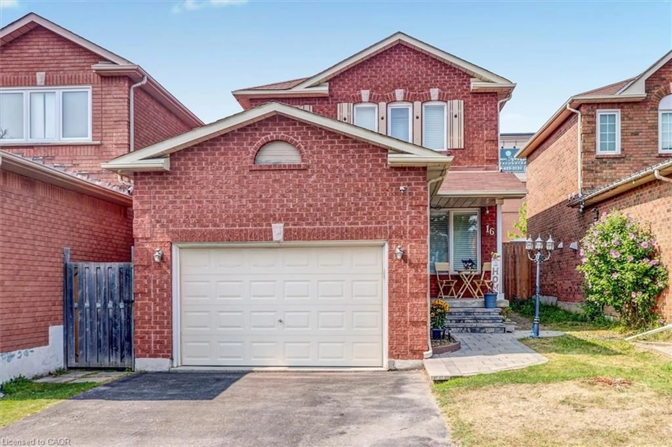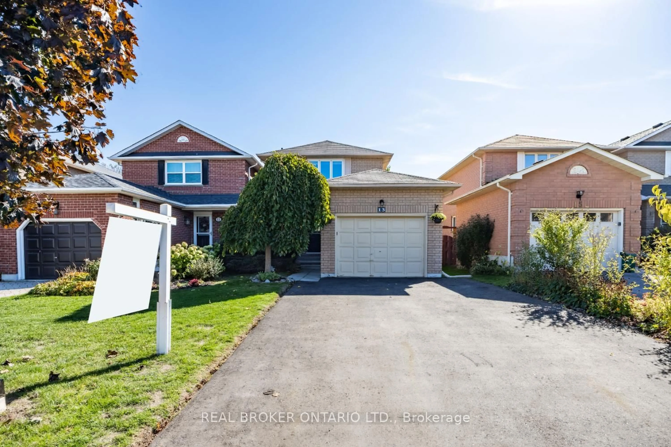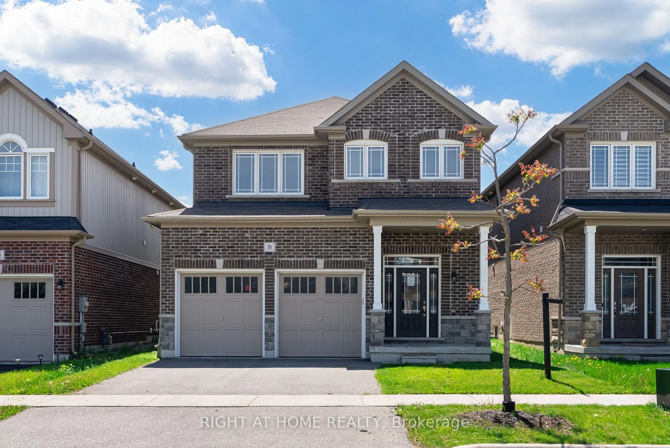*Open House Cancelled* Charming and well-kept raised bungalow on a quiet Courtice crescent, freshly painted and move-in ready. The main floor features a bright open-concept living and dining area with a large picture window and pot lights, along with easy-care flooring throughout. Three bedrooms on the main level include one with a walkout to a screened-in covered deck and a deep 140-ft fully fenced backyard, two bedrooms are equipped with closet organizers. The finished lower level offers excellent flexibility for an in-law suite, extended family, guests, or a home office, with 8-foot ceilings, above-grade windows, a wet bar, subfloor installation, a 3-piece bath, and a private separate walk-up entrance. There is plenty of storage throughout. Important updates include the A/C, tankless water heater, vinyl windows, and 200-amp electrical service. Stainless steel kitchen appliances are also included. The private driveway accommodates up to four vehicles, and the backyard features a powered storage shed. Flexible closing options available.
Inclusions: A/C (2021); Tankless Water Heater (2019); Washer/Dryer ; S.S. Fridge (2022); S.S. Stove (2022); S.S. Dishwasher (2022); S.S. B/I Microwave; All Elf's; Gdo Opener; Shed in Backyard; Paint (2025); Front Stairs & Railing (2025);
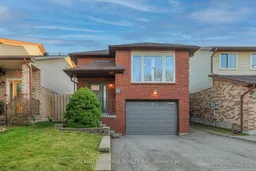 48
48

