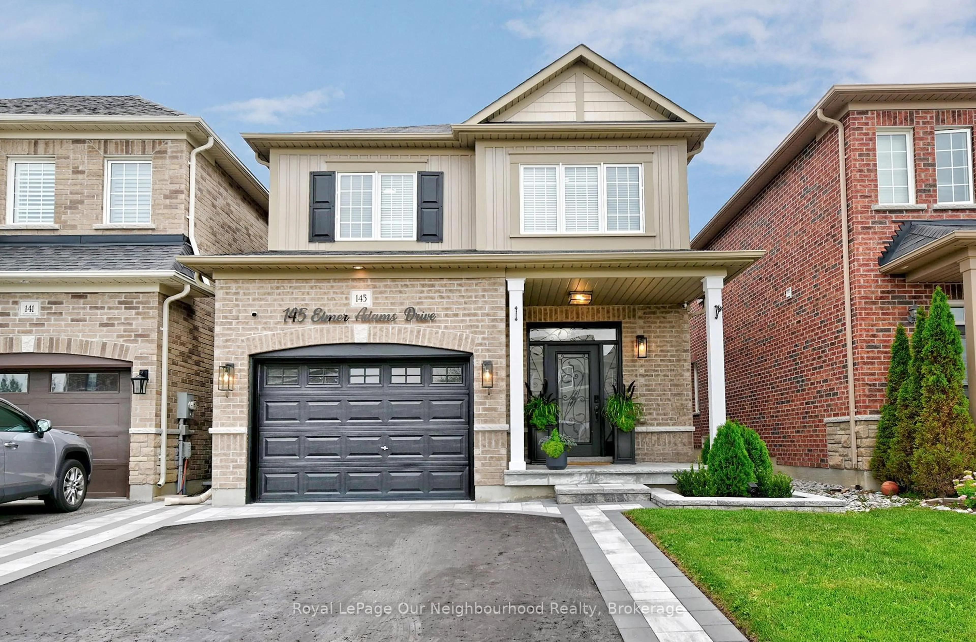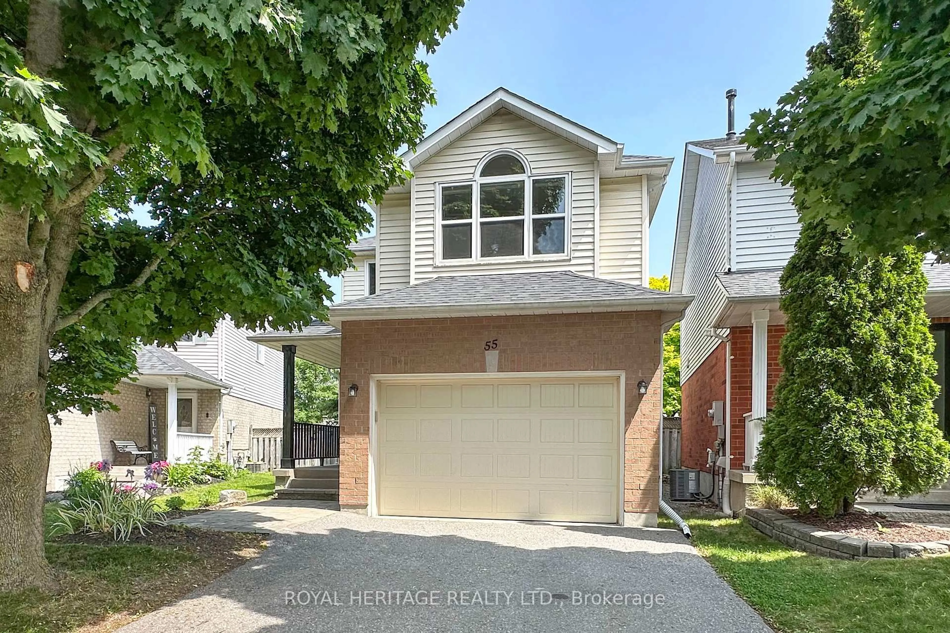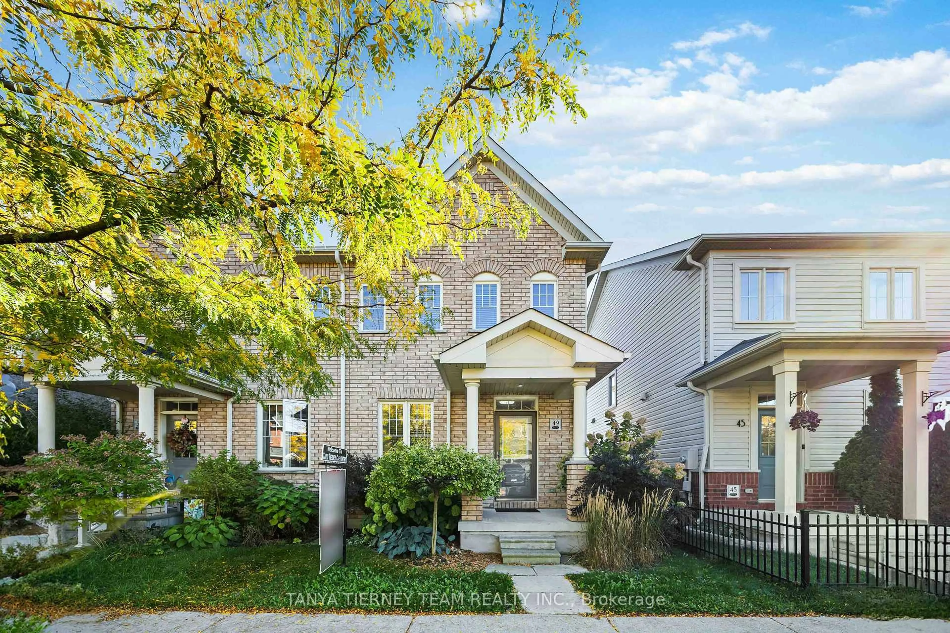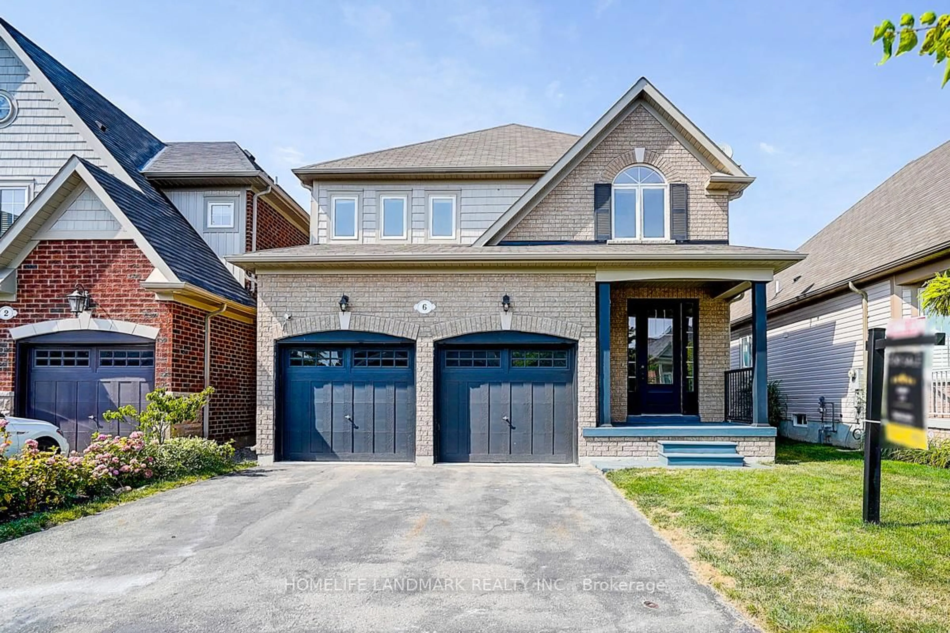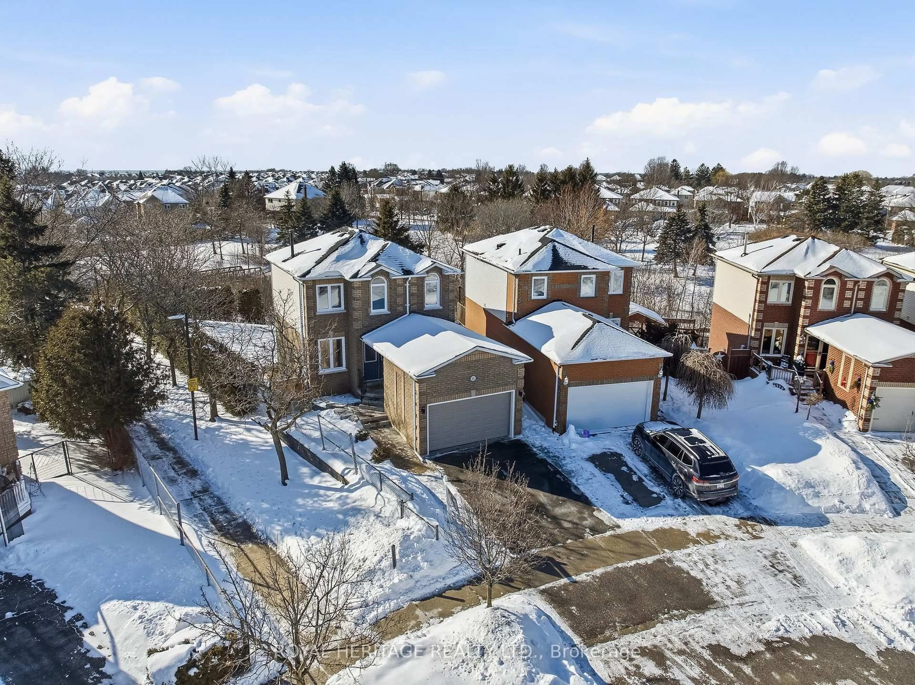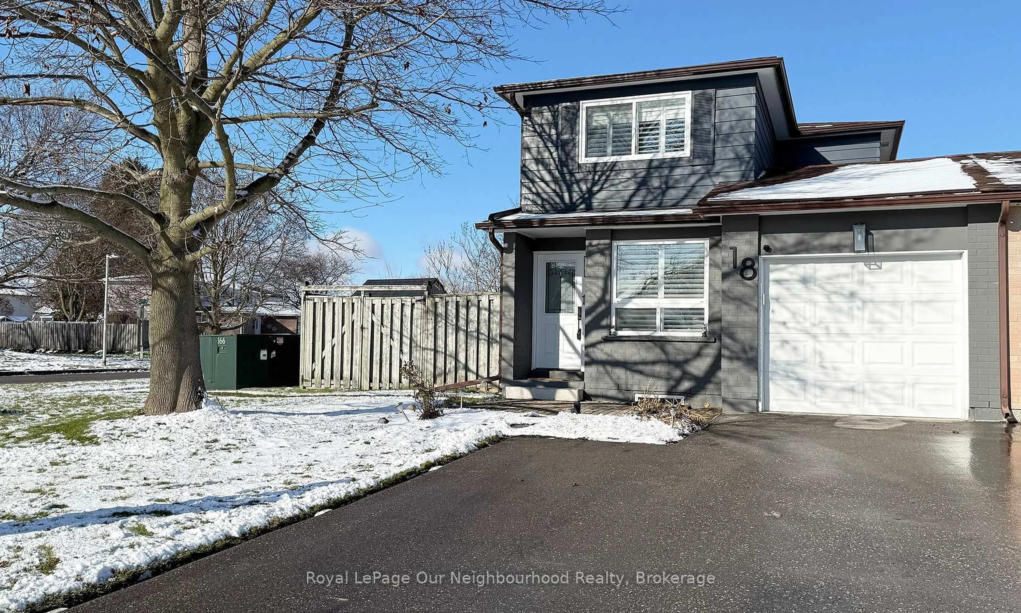One-Of-A-Kind Detached Home In The Heart Of Courtice, Unlike Anything Else On The Market Today. The Main Floor Has Been Completely Reimagined With A Full Custom Renovation, Opening The Space To A Seamless, Fully Open-Concept Design. At Its Centre Is A Showstopping Custom Kitchen Featuring High-End Cabinetry, Quartz Countertops, A Large Centre Island, Two Separate Sinks, Pantry, Broom Closet, Pot Drawers & Premium Appliances. Charming Dining Nook Framed By A Bay Window With Bench Seating! From The Kitchen, Step Outside To The Backyard Featuring A Stunning Inground Pool, Covered Gazebo, Stone Patio, And Low-Maintenance Turf Grass All Set On A Mature, Tree-Wrapped Corner Lot That Feels Incredibly Private. A Large Shed Offers Additional Storage. Upstairs You'll Find 3 Bright Bedrooms, And 2 Full Baths Including A Spacious Primary With Walk-In Closet And Its Own Ensuite. The Fully Finished Basement Extends The Living Space With A 4th Bedroom, Office Nook, And A Rec Room With Gas Fireplace. With Its Striking Curb Appeal Of Grey Brick And Black Accents, This Home Is As Beautiful Outside As It Is Inside. Ideally Located In One Of Courtice's Most Sought-After Neighborhoods, You're Steps To Top-Rated Schools, Parks, Shops, And Transit, With Quick Access To Hwy 401, 407, And 418 For An Easy Commute. This Home Truly Stands Out- Offering A Fully Custom Main Floor, Private Pool Backyard, And An Unbeatable Location, All At An Incredible Value!
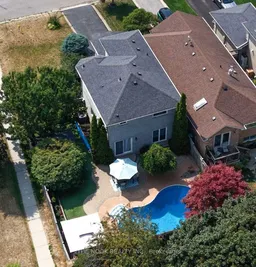 50
50

