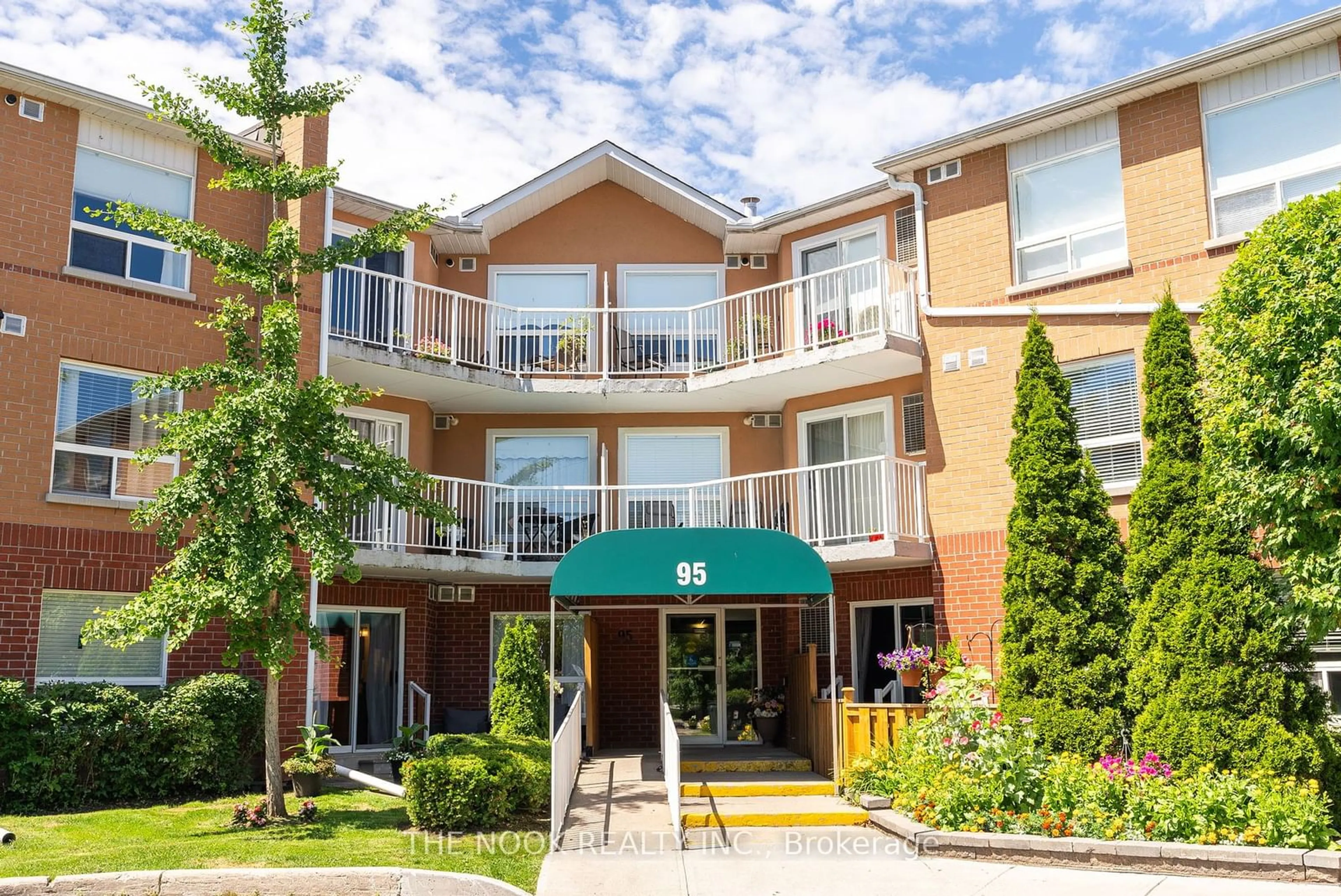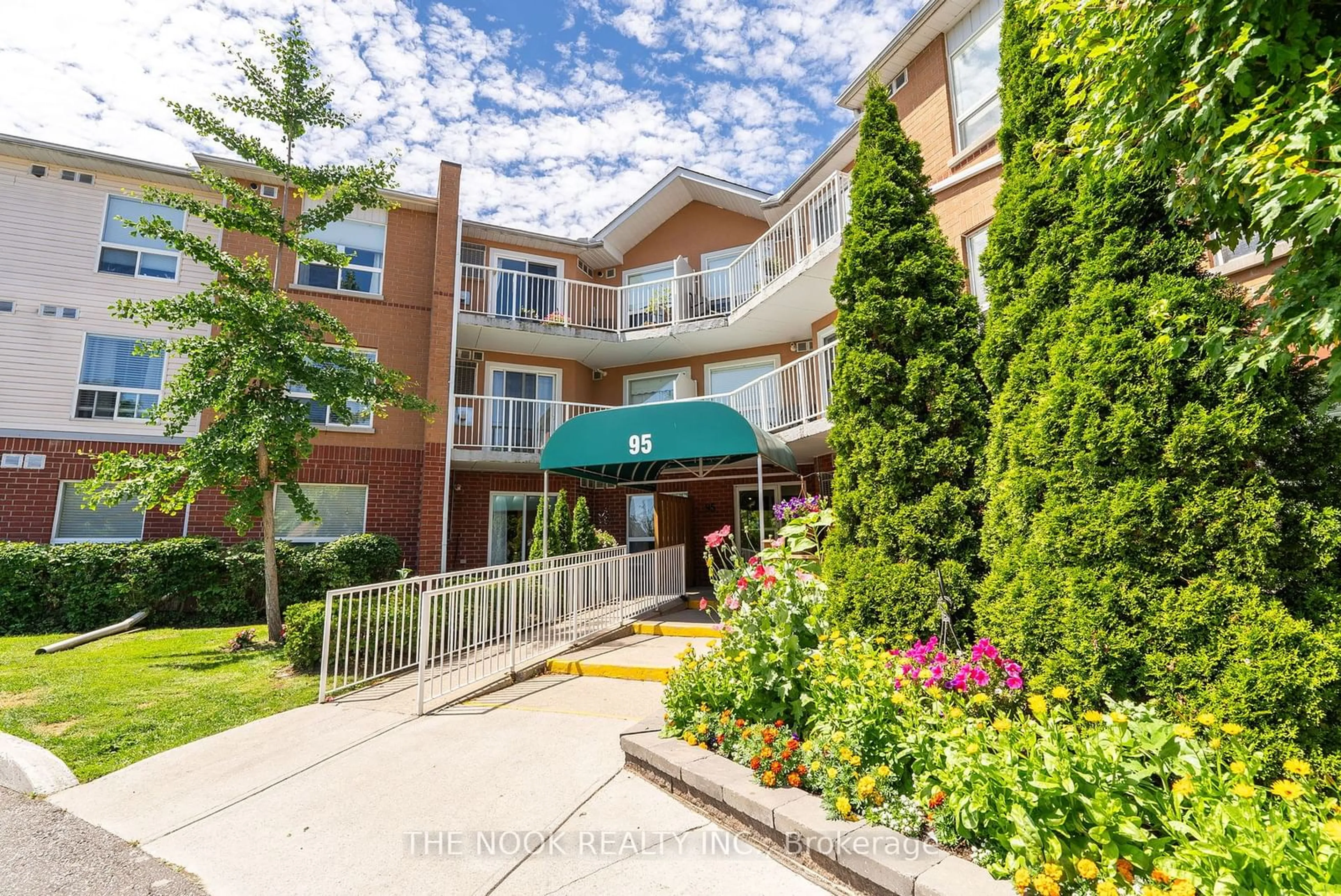95 Wellington St #101, Clarington, Ontario L1C 5A1
Contact us about this property
Highlights
Estimated ValueThis is the price Wahi expects this property to sell for.
The calculation is powered by our Instant Home Value Estimate, which uses current market and property price trends to estimate your home’s value with a 90% accuracy rate.$472,000*
Price/Sqft$788/sqft
Days On Market16 days
Est. Mortgage$2,186/mth
Maintenance fees$460/mth
Tax Amount (2023)$2,436/yr
Description
Experience a serene lifestyle in this rarely offered, beautifully updated 1-bed condo while simultaneously being only steps away from the heart of Historic Downtown Bowmanville. The town offers diverse culinary, pubs, boutiques, banks & a unique small town vibe. The condo's open bedroom layout provides additional space that is currently being used as an office & can easily be converted back to a walk-in closet, offering versatile living options. The entire condo features updated & neutral finishes that add a touch of elegance & sophistication. Enjoy the bright & welcoming living space complete with a sliding door that opens to a spacious ground floor patio perfect for outdoor relaxation. Located in a highly desired building that offers a social party room, elevators, wheelchair accessibility & underground heated parking. This is an exceptionally updated & self contained unit, there is nothing left to do but move in and enjoy!
Property Details
Interior
Features
Main Floor
Living
5.20 x 5.17Combined W/Dining / Hardwood Floor / W/O To Terrace
Dining
5.20 x 5.17Combined W/Living / Hardwood Floor
Prim Bdrm
3.31 x 3.43Hardwood Floor
Kitchen
2.50 x 2.47Stainless Steel Appl / Updated
Exterior
Features
Parking
Garage spaces 1
Garage type Underground
Other parking spaces 0
Total parking spaces 1
Condo Details
Amenities
Party/Meeting Room, Visitor Parking
Inclusions
Property History
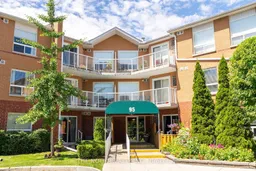 40
40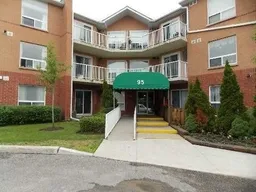 17
17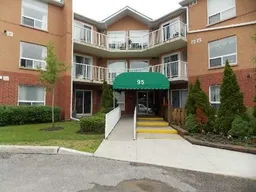 19
19Get up to 1% cashback when you buy your dream home with Wahi Cashback

A new way to buy a home that puts cash back in your pocket.
- Our in-house Realtors do more deals and bring that negotiating power into your corner
- We leverage technology to get you more insights, move faster and simplify the process
- Our digital business model means we pass the savings onto you, with up to 1% cashback on the purchase of your home
