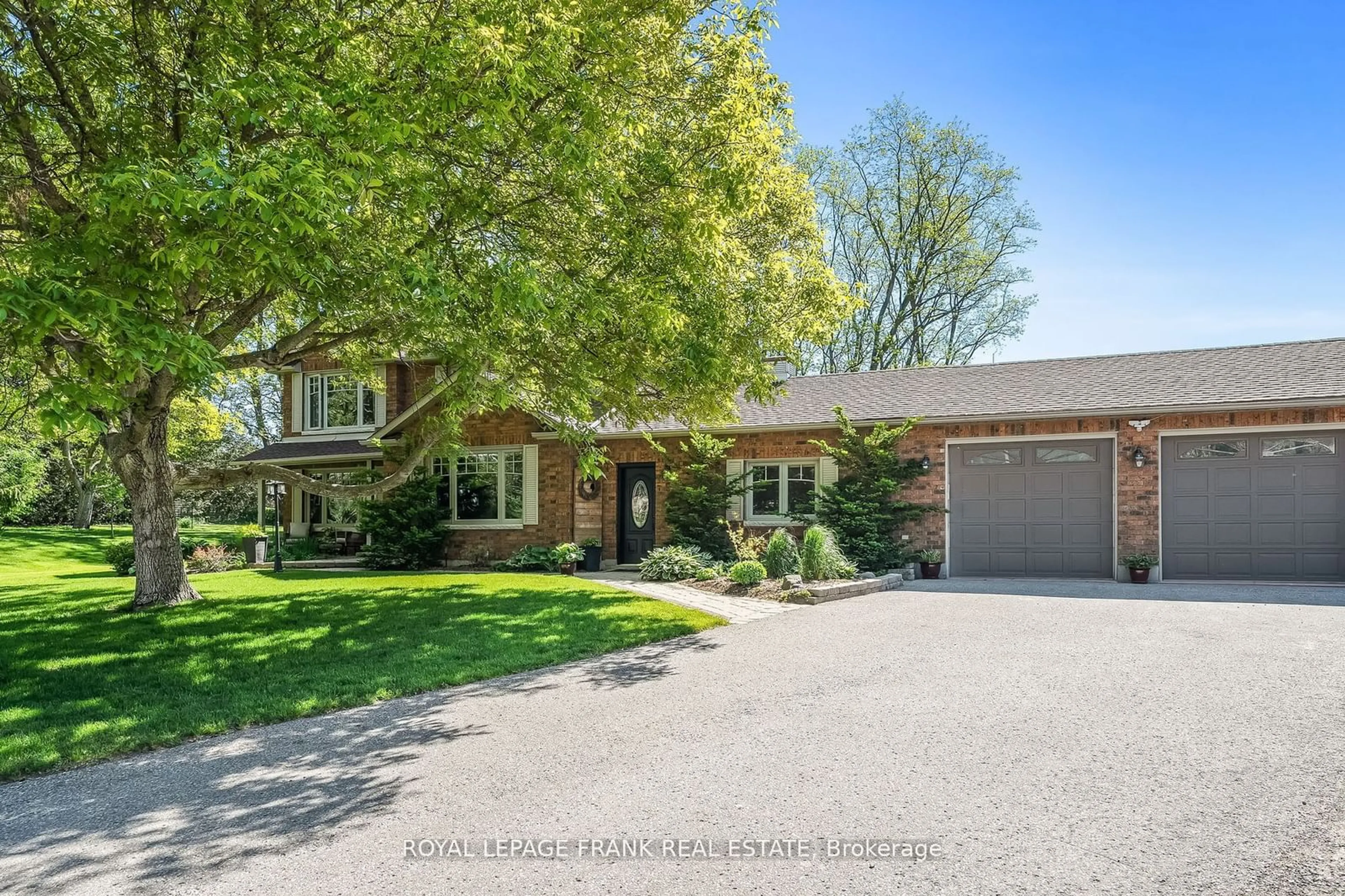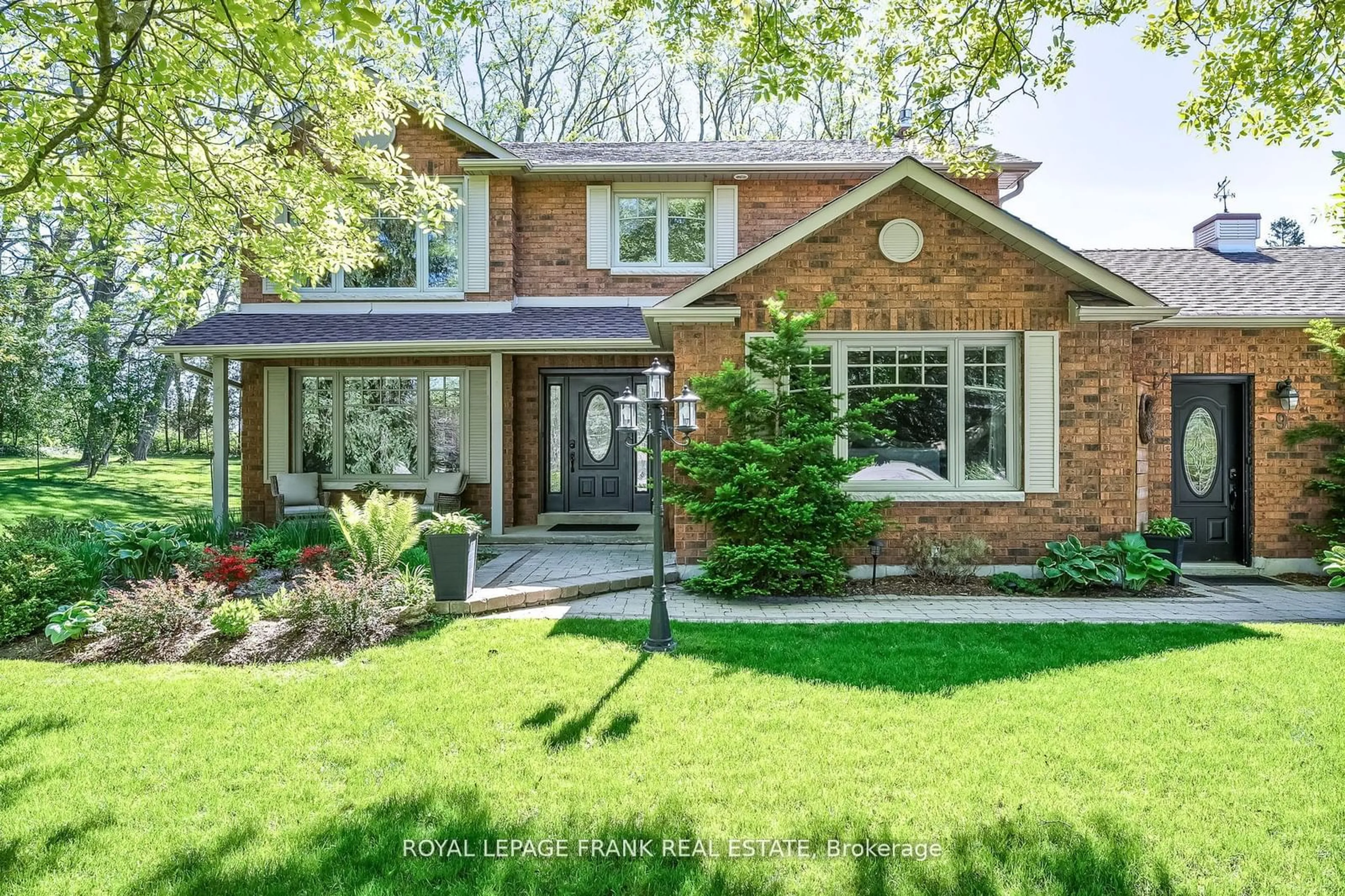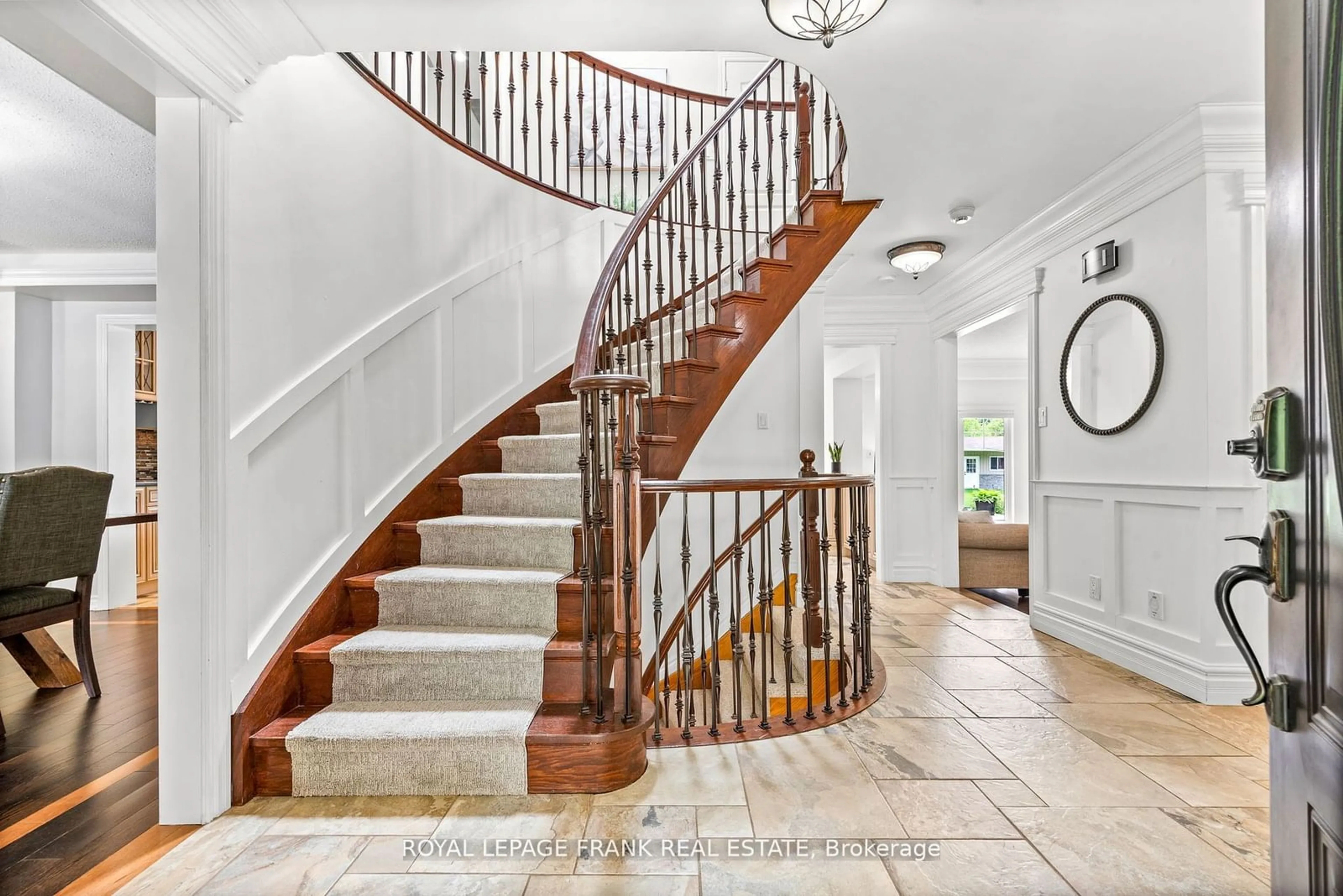9 Gary Crt, Clarington, Ontario L1C 4N5
Contact us about this property
Highlights
Estimated ValueThis is the price Wahi expects this property to sell for.
The calculation is powered by our Instant Home Value Estimate, which uses current market and property price trends to estimate your home’s value with a 90% accuracy rate.$1,425,000*
Price/Sqft$510/sqft
Days On Market25 days
Est. Mortgage$7,082/mth
Tax Amount (2023)$7,737/yr
Description
Stunning One-of-a-Kind Custom Home on 1.1 Acre Lot! Perfect Balance of City & Country Living. Fantastic Main Floor 1 Bedroom Accessory Unit Perfect for Guests or an In-Law Suite. Quality Finishes Throughout with Crown Mouldings, Wainscoting, Hardwood Floors! Dream Entertaining Chef's Kitchen with Double Wall Oven, Warming Drawer, Pot Filler, Double Beverage Fridge and Wine Fridge, Large Kitchen Island with Seating and Loads of Storage. Eat-in Area Overlooks Landscaped Yard with Walkout to New Maintenance Free PVC Deck. Fabulous Floorplan with Kitchen open to Family Room with Gas Fireplace. 3 Spacious Bedrooms Upstairs plus Laundry Room. Primary Bedroom Features a 6pc Spa-Like Ensuite with Gas Fireplace Plus Large Walk-in Closet with Island! Finished Lower Level Includes: Wine Cellar, Craft Room and Custom Cabinets including Cedar Lined Closets, Rec Room with Built-in Bar and Fireplace. Well-Designed Main Floor Accessory Unit Features Separate Entrance with 1 Bedroom, New 4pc Bathroom, Ensuite Laundry, Open Concept Living, Dining and Kitchen with Walkout to Newly Landscaped Porch with Large Format Interlock Sitting Area with Custom Pergola. Amazing Opportunity for Young Adults Needing Their Own Space or Having your Parents Close By! New Landscaping in August 2023. Professionally Designed and Installed Gardens, Cozy Sunken Fire Pit Area with Natural Stone, New PVC Maintenance Free Deck and Gorgeous Gardens that will Become More Stunning as They Mature. Enjoy the Benefits of a Meticulously Maintained Home and Property! Amenities Including Shops, Entertainment, Highways all Close By.
Property Details
Interior
Features
Main Floor
Living
4.20 x 3.51Hardwood Floor / French Doors / Wainscoting
Dining
4.59 x 3.34Crown Moulding / Hardwood Floor / Picture Window
Kitchen
6.83 x 3.83Granite Counter / Stainless Steel Appl / Centre Island
Breakfast
3.58 x 2.82W/O To Deck / Tile Floor / Open Concept
Exterior
Features
Parking
Garage spaces 2
Garage type Attached
Other parking spaces 6
Total parking spaces 8
Property History
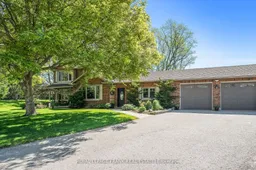 40
40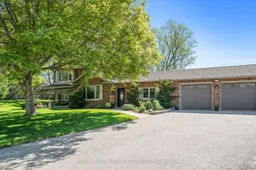 40
40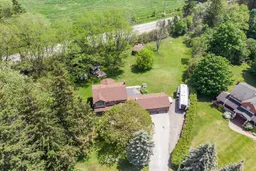 40
40Get up to 1% cashback when you buy your dream home with Wahi Cashback

A new way to buy a home that puts cash back in your pocket.
- Our in-house Realtors do more deals and bring that negotiating power into your corner
- We leverage technology to get you more insights, move faster and simplify the process
- Our digital business model means we pass the savings onto you, with up to 1% cashback on the purchase of your home
