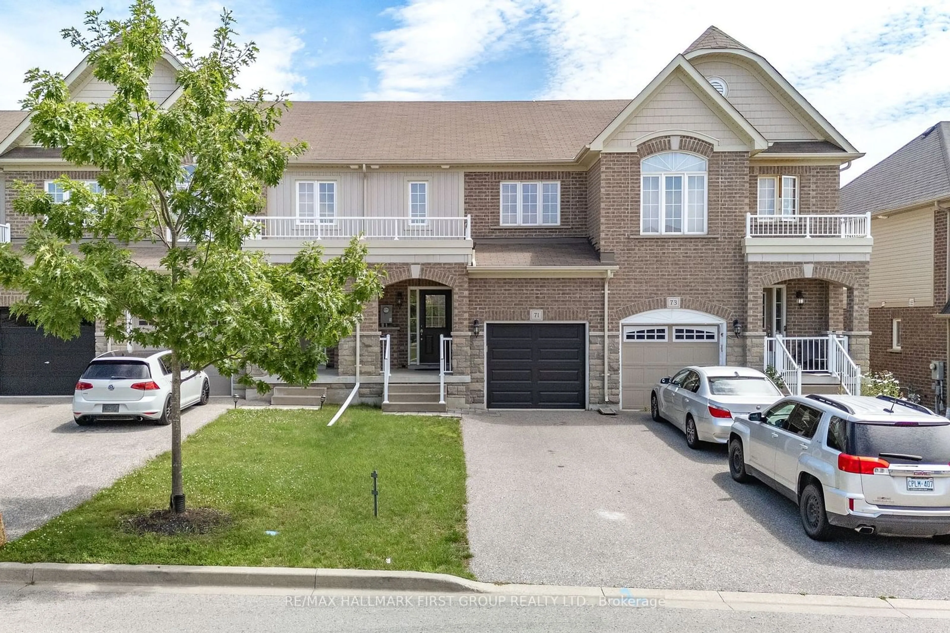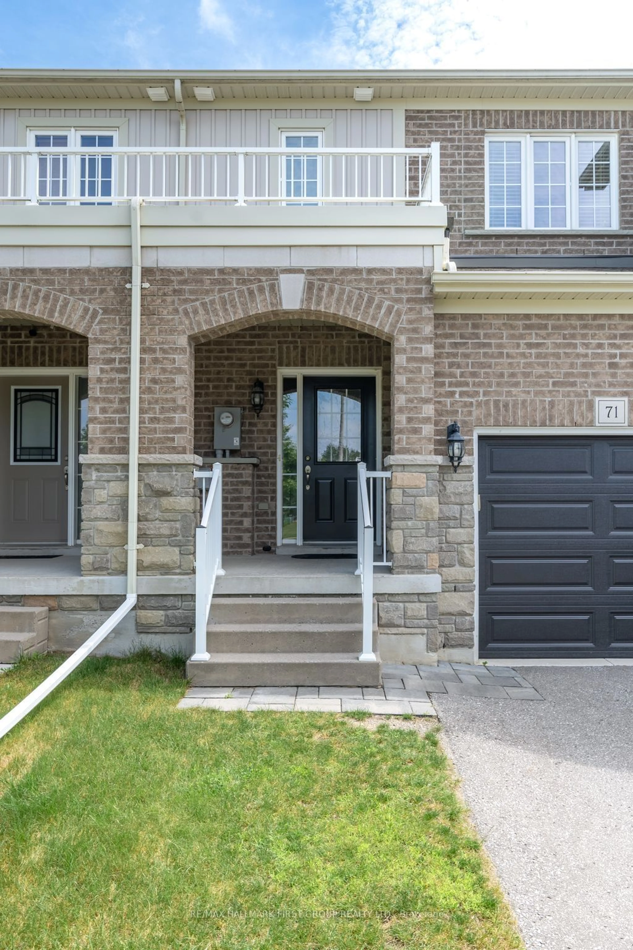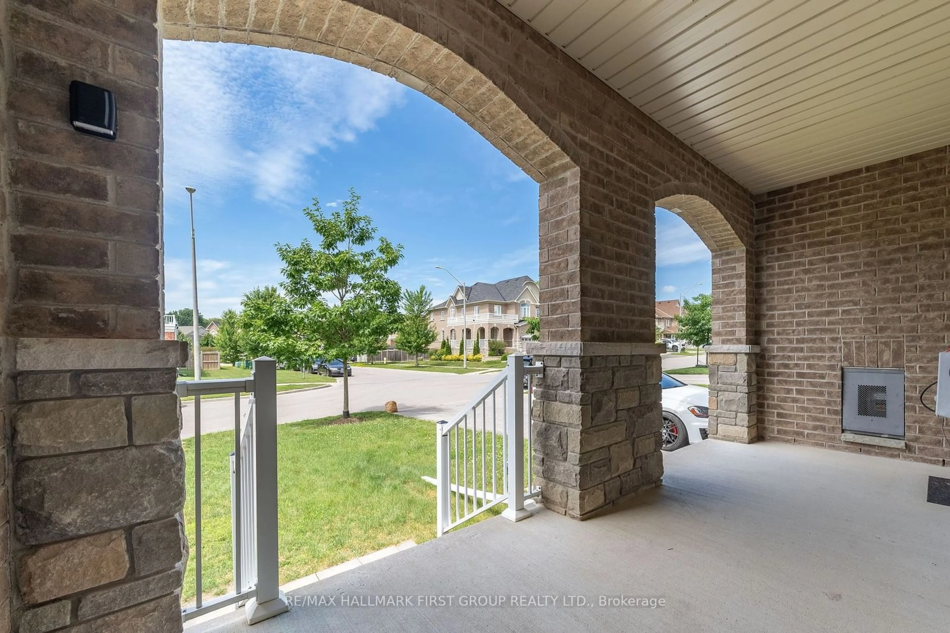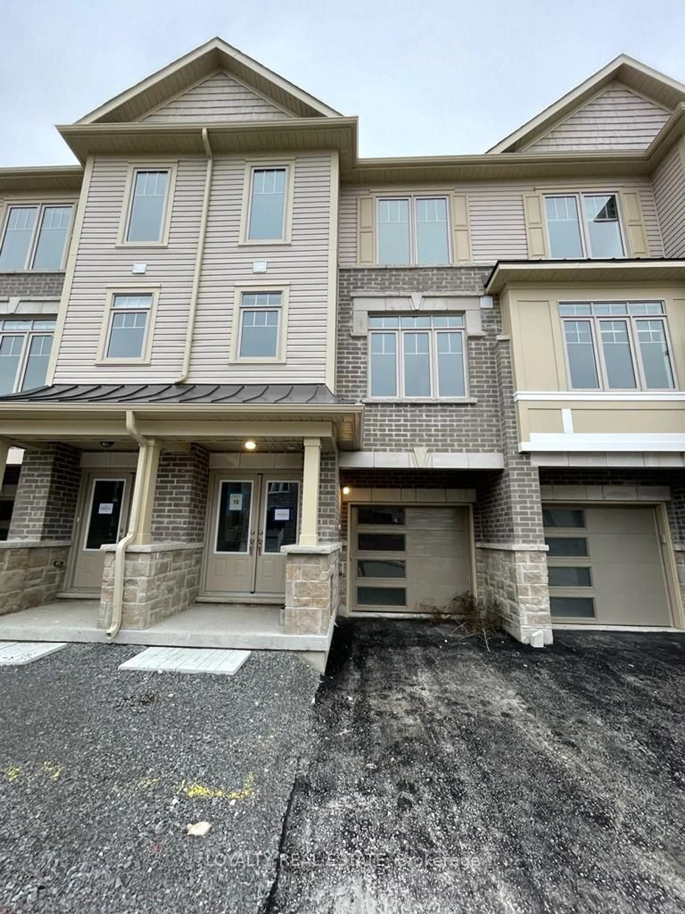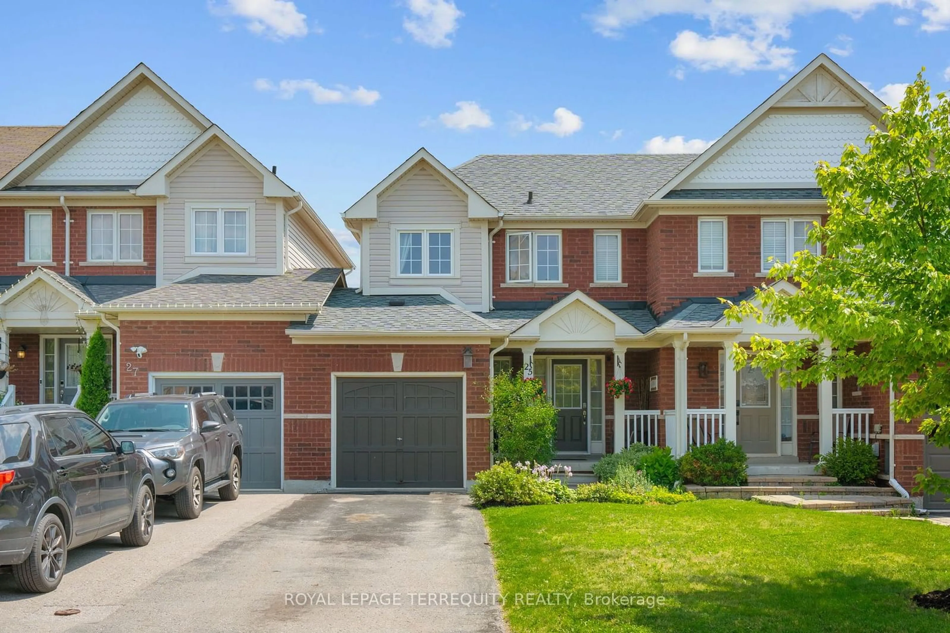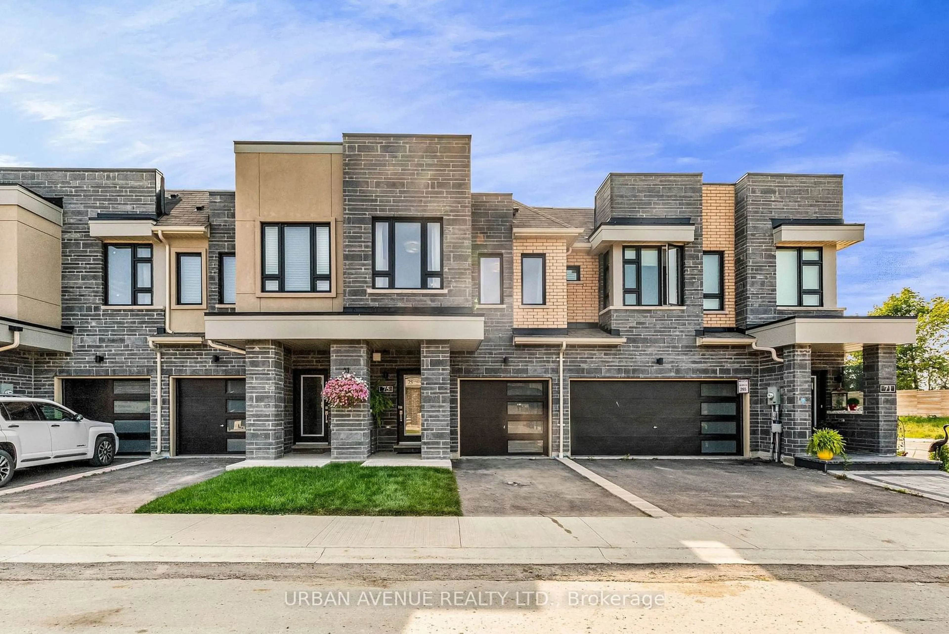71 Westover Dr, Clarington, Ontario L1C 0M7
Contact us about this property
Highlights
Estimated ValueThis is the price Wahi expects this property to sell for.
The calculation is powered by our Instant Home Value Estimate, which uses current market and property price trends to estimate your home’s value with a 90% accuracy rate.$810,000*
Price/Sqft$449/sqft
Days On Market18 days
Est. Mortgage$3,306/mth
Tax Amount (2023)$3,964/yr
Description
Step into this stunning 3-bedroom, 2.5-bath townhouse nestled in the heart of one North Bowmanville's most sought-after neighborhoods. Conveniently access to schools, amenities, highway 401/407 & Go Transit. Imagine starting your mornings in an open-concept kitchen bathed in easterly light, featuring a spacious dinette with cathedral ceilings and an expansive floor-to-ceiling pantry. Flow seamlessly onto the deck overlooking the fully fenced yard or retreat into the living room as you unwind. Upstairs, appreciate the large master suite with a walk-in closet and a luxurious 4pc. ensuite with a seamless glass shower in addition to two other bedrooms and a 4pc. bath. The unfinished lower level provides a walkout to the back yard, walk-up access to the attached 1-car garage in addition to storage, utility/laundry area and space to expand your living space. With all of the modern conveniences, including central air, updated garage door, paved drive & a low maintenance exterior, it's the perfect blend of comfort and convenience, waiting for you to call it home.Light Fixtures, Fridge, Stove, Dishwasher, Central Air Unit
Property Details
Interior
Features
Main Floor
Kitchen
3.66 x 2.53Breakfast
3.05 x 3.05Living
5.70 x 3.20Exterior
Features
Parking
Garage spaces 1
Garage type Attached
Other parking spaces 2
Total parking spaces 3
Property History
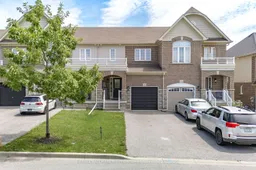 36
36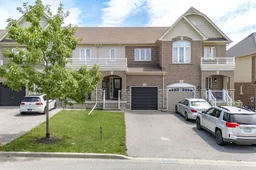 38
38Get up to 1% cashback when you buy your dream home with Wahi Cashback

A new way to buy a home that puts cash back in your pocket.
- Our in-house Realtors do more deals and bring that negotiating power into your corner
- We leverage technology to get you more insights, move faster and simplify the process
- Our digital business model means we pass the savings onto you, with up to 1% cashback on the purchase of your home
