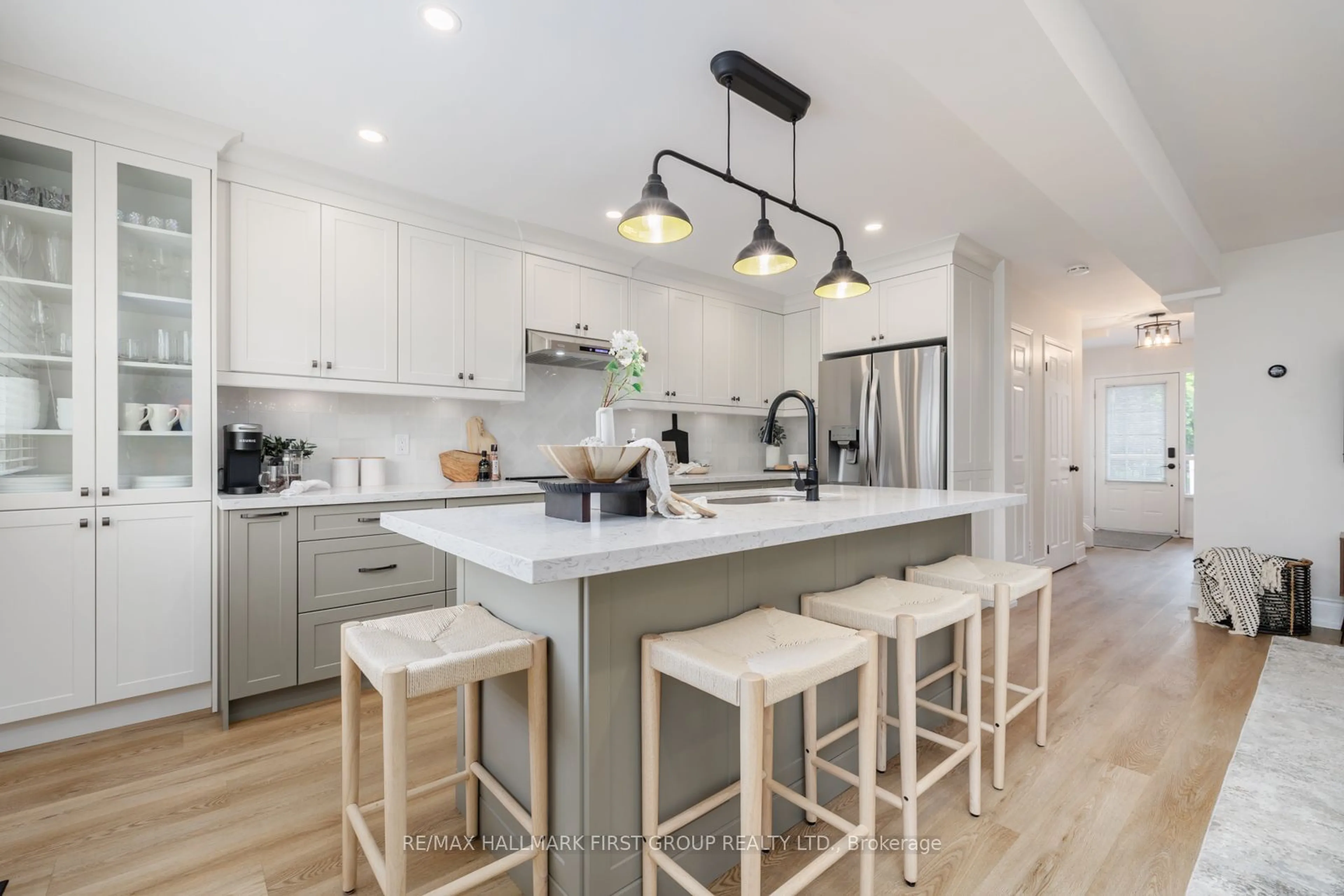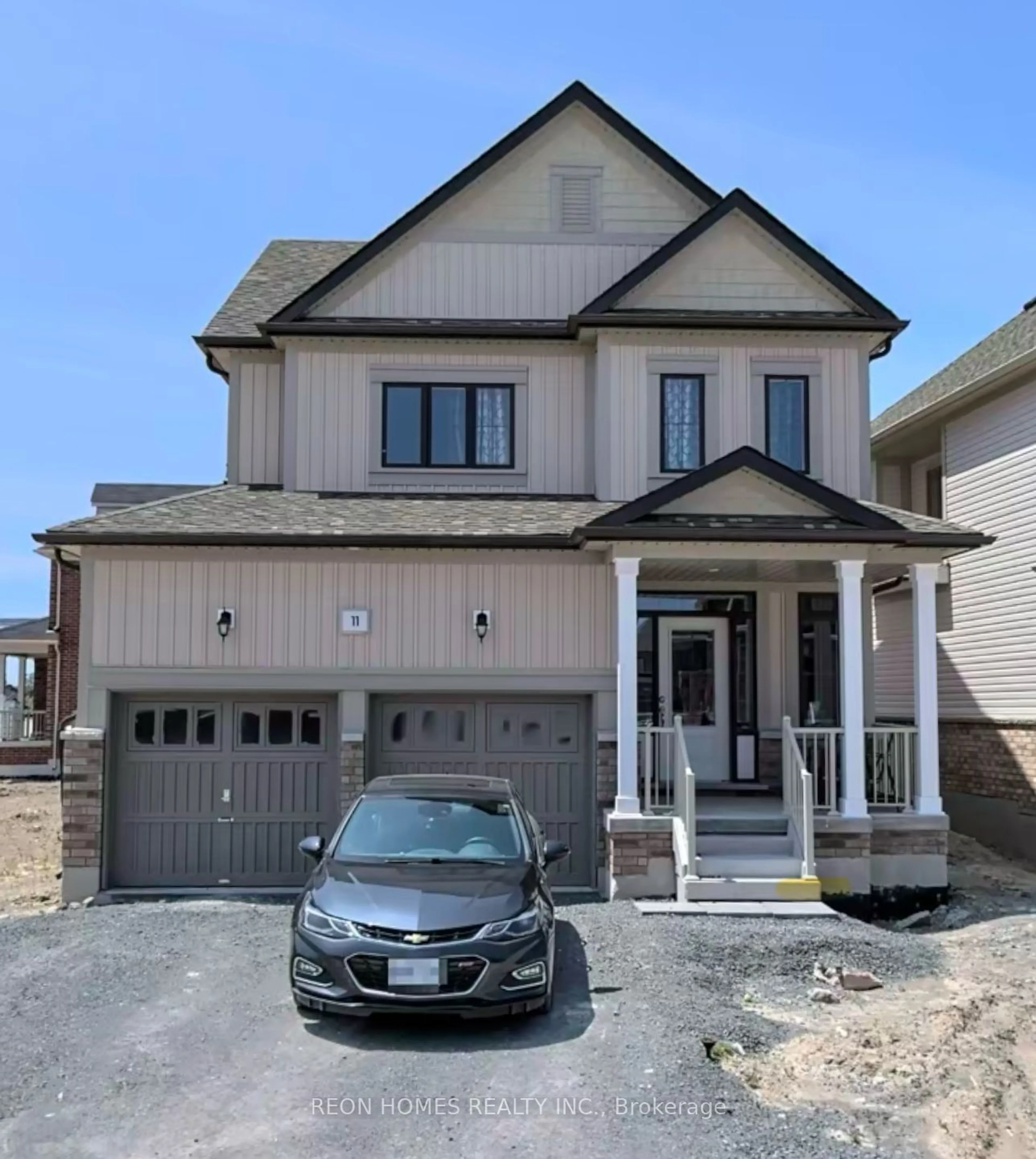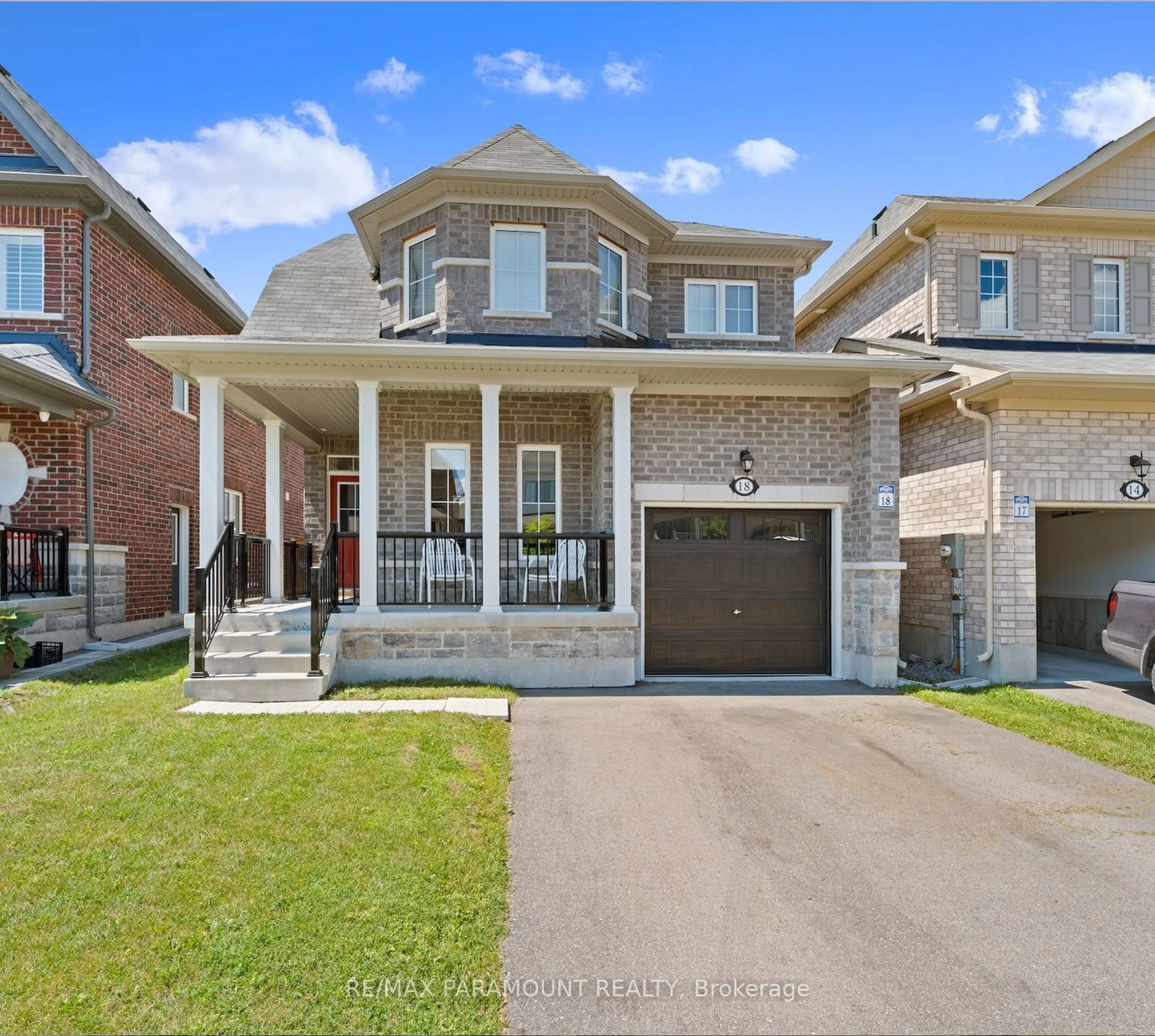71 Waverley Rd, Clarington, Ontario L1C 1L2
Contact us about this property
Highlights
Estimated ValueThis is the price Wahi expects this property to sell for.
The calculation is powered by our Instant Home Value Estimate, which uses current market and property price trends to estimate your home’s value with a 90% accuracy rate.$955,000*
Price/Sqft$586/sqft
Days On Market52 days
Est. Mortgage$4,316/mth
Tax Amount (2024)$5,500/yr
Description
Your search stops here!! Fabulous family home on premium lot with 4 bedrooms, 2 1/2 baths and an entertainers backyard! Thousands spent on renovations both inside & out! Custom millwork on the main floor, with crown molding throughout! Durable laminate floors & pot lights! Great layout with main floor powder room & direct garage entry into the home! Separate living & dining rooms, renovated kitchen with custom cabinets, quartz counters & subway tile backsplash! Main floor family room with a cozy gas fireplace & walk out to the fully fenced backyard! Upstairs you'll find a large primary bedroom which easily fits a king bed, with an updated ensuite & W/I closet! The other 3 bedrooms are generous in size & share the spacious main bath which has also been updated! All bedrooms have a view of the front or back yards! The backyard is amazing & features a 16' x 32' heated inground pool, perfect for hosting friends & family or just relaxing on a sunny afternoon! Western exposure gives you sunlight throughout the day plus you've got 2 sheds for storage, a poolside cabana & a lovely patio partially shaded by the gazebo with B/I speakers! Kids play area with still lots of grass in the backyard to run & play truly makes this the perfect home for your family! If you need more space there's an unspoiled basement to finish to your liking! Steps to Waverley P.S., shops, dining & minutes to the 401! See list of upgrades & floorplans attached!
Property Details
Interior
Features
Main Floor
Living
5.20 x 3.60Laminate / Crown Moulding / Illuminated Ceiling
Dining
3.50 x 3.10Laminate / Crown Moulding / O/Looks Backyard
Kitchen
4.90 x 3.60Laminate / Quartz Counter / Renovated
Family
4.70 x 3.70Laminate / Gas Fireplace / W/O To Deck
Exterior
Features
Parking
Garage spaces 2
Garage type Built-In
Other parking spaces 4
Total parking spaces 6
Property History
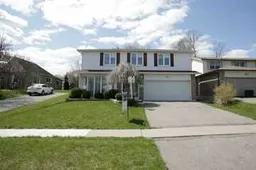 9
9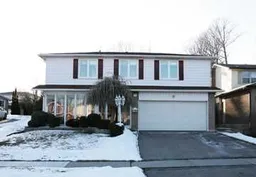 9
9Get up to 1% cashback when you buy your dream home with Wahi Cashback

A new way to buy a home that puts cash back in your pocket.
- Our in-house Realtors do more deals and bring that negotiating power into your corner
- We leverage technology to get you more insights, move faster and simplify the process
- Our digital business model means we pass the savings onto you, with up to 1% cashback on the purchase of your home
