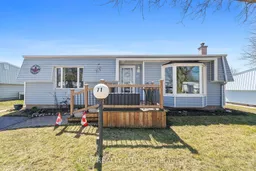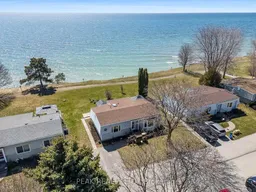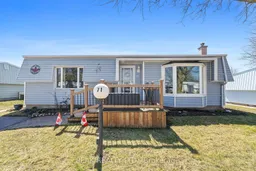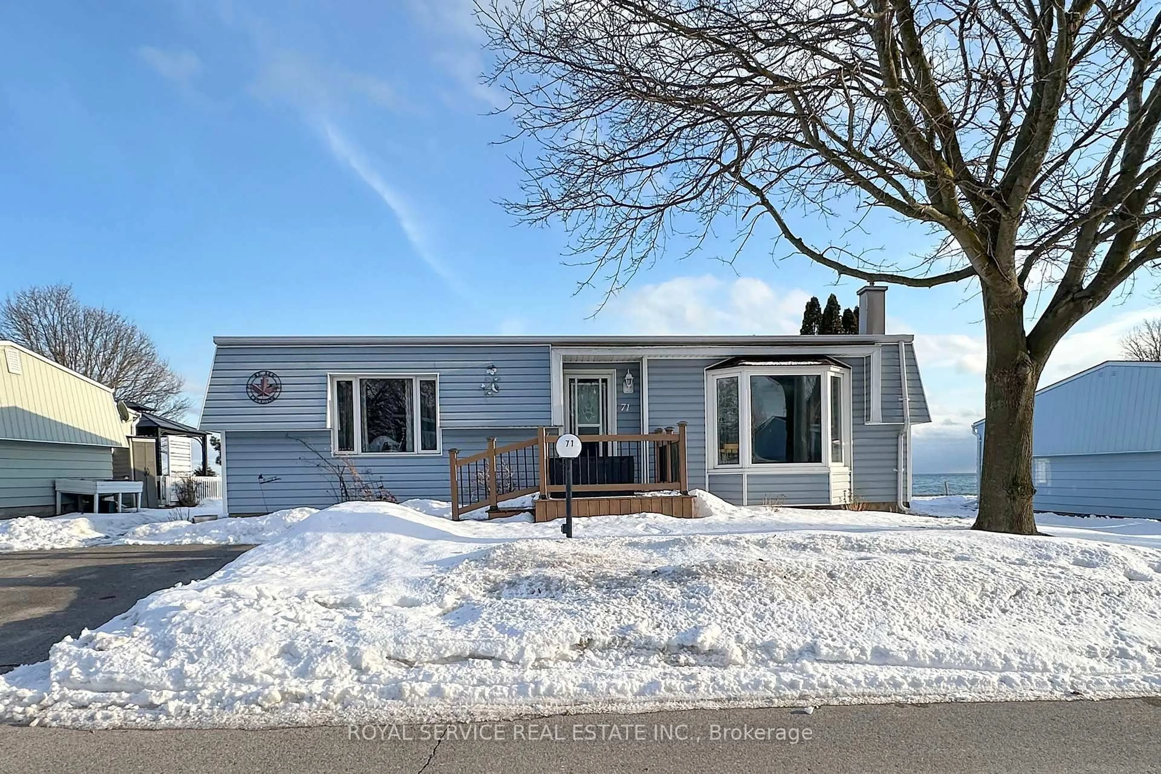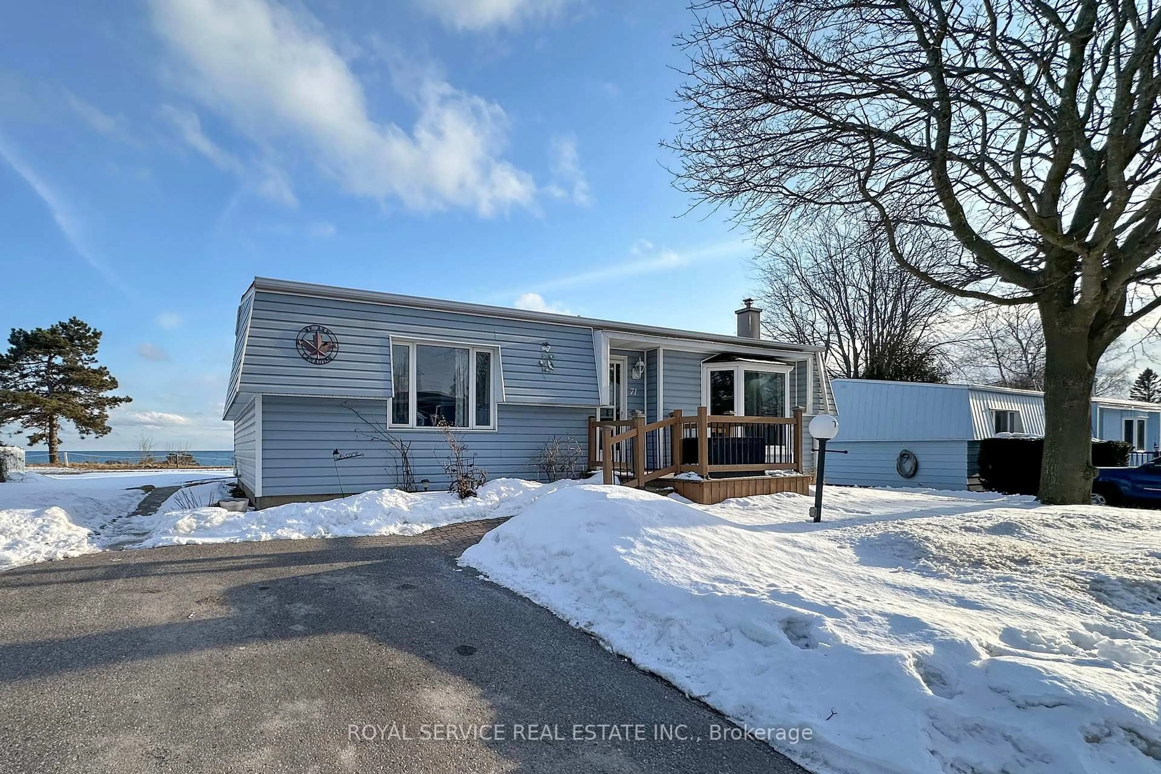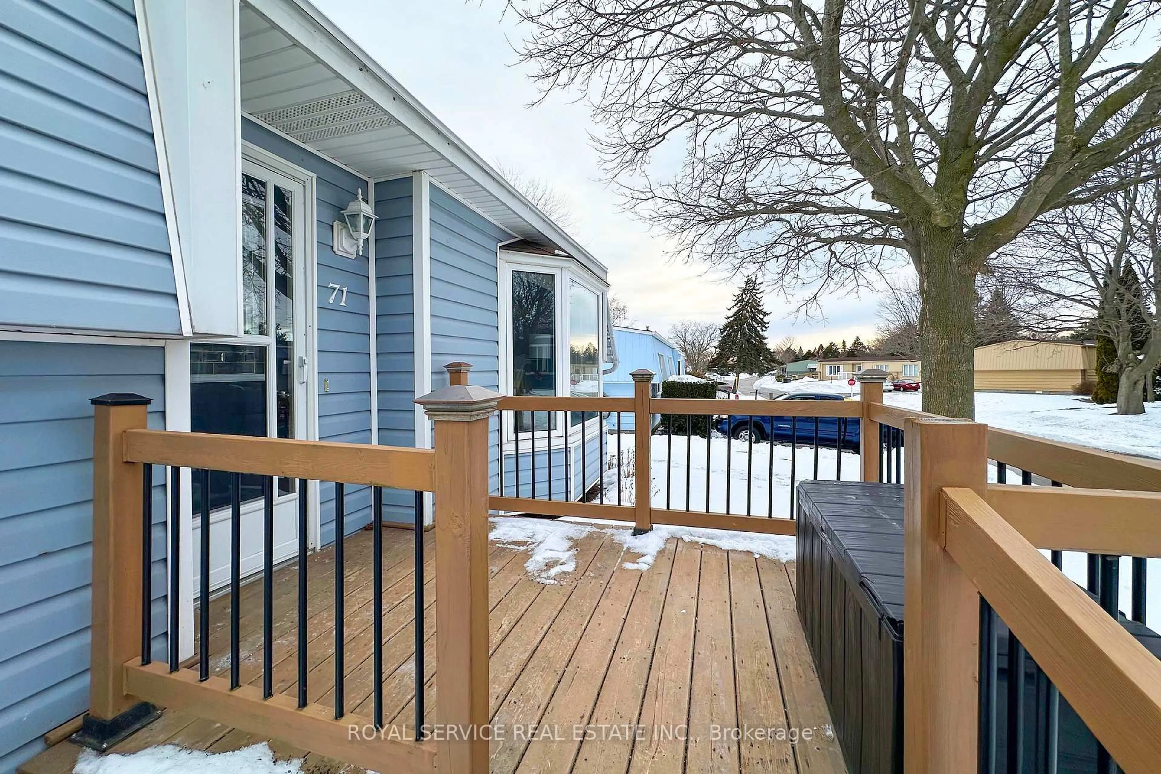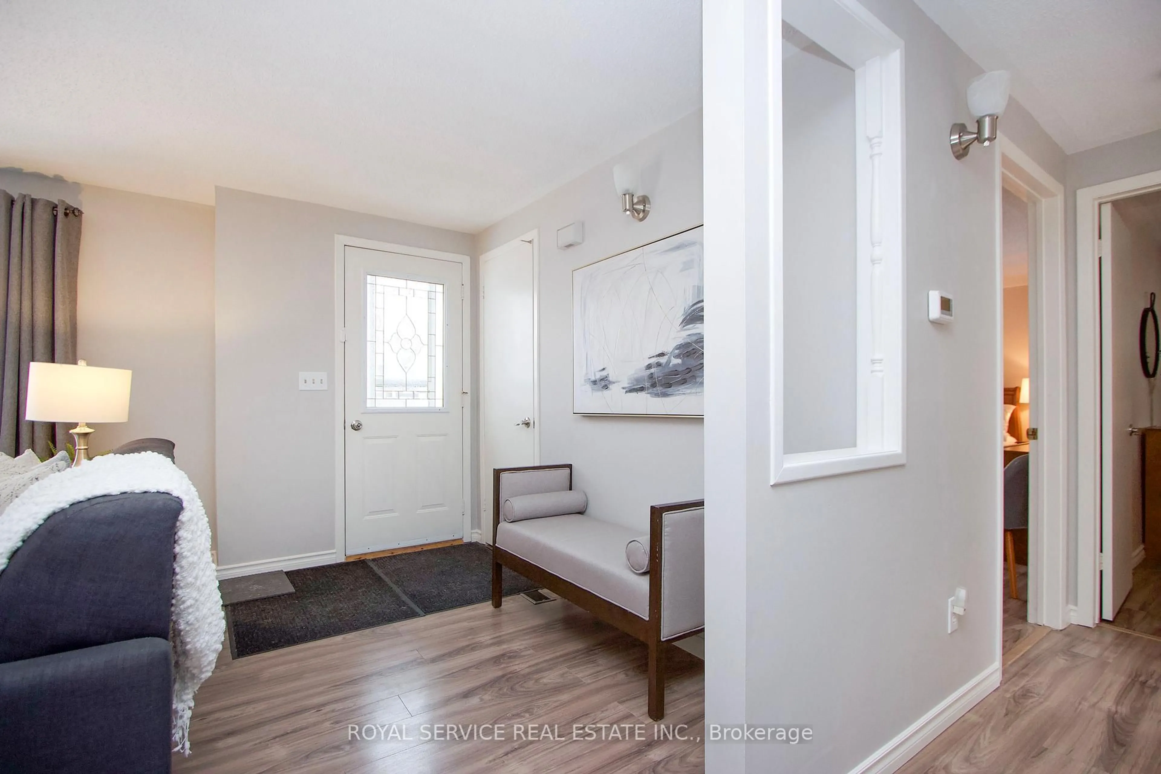71 Bluffs Rd, Clarington, Ontario L1B 1A6
Contact us about this property
Highlights
Estimated valueThis is the price Wahi expects this property to sell for.
The calculation is powered by our Instant Home Value Estimate, which uses current market and property price trends to estimate your home’s value with a 90% accuracy rate.Not available
Price/Sqft$555/sqft
Monthly cost
Open Calculator
Description
Welcome to life by the lake in the highly sought-after Wilmot Creek gated community, nestled along the picturesque shoreline of Lake Ontario. This charming 2-bedroom bungalow offers a rare opportunity to enjoy waterfront living in a peaceful, resort-style setting. Designed with an open layout, the home welcomes you into a spacious living room featuring a large picture window and cozy gas fireplace-perfect for relaxing and entertaining. The bright galley kitchen showcases granite countertops, crisp white cabinetry, and stainless steel appliances, along with a convenient side door providing easy access to the yard. The kitchen flows seamlessly into the open dining area, creating an inviting space for everyday living. A stunning sitting room captures breathtaking lake views and offers a walk-out to your private deck-an ideal spot to enjoy your morning coffee or unwind while taking in the serene waterfront backdrop. The primary bedroom features a generous double closet and large window, while the second bedroom includes its own closet and picturesque views of the Lake. Residents of Wilmot Creek enjoy an exceptional adult lifestyle with an impressive array of amenities, including a community pool, tennis courts, golf course, pickle ball, sauna, hot tub, woodworking shop, billiards room, and more. With total monthly fees of $1,407.74-including property taxes-this is an opportunity to experience low-maintenance, resort-style living in a tranquil lakeside community. A rare chance to own your own waterfront retreat in one of Wilmot Creek's most desirable settings.
Property Details
Interior
Features
Main Floor
Living
5.953 x 4.27Laminate / Gas Fireplace / Bay Window
Kitchen
3.332 x 2.441Laminate / Stainless Steel Appl / Side Door
Dining
3.412 x 2.34Laminate / Open Concept
Sitting
4.833 x 3.002Laminate / Large Window / W/O To Deck
Exterior
Parking
Garage spaces -
Garage type -
Total parking spaces 2
Property History
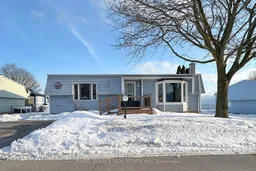 49
49