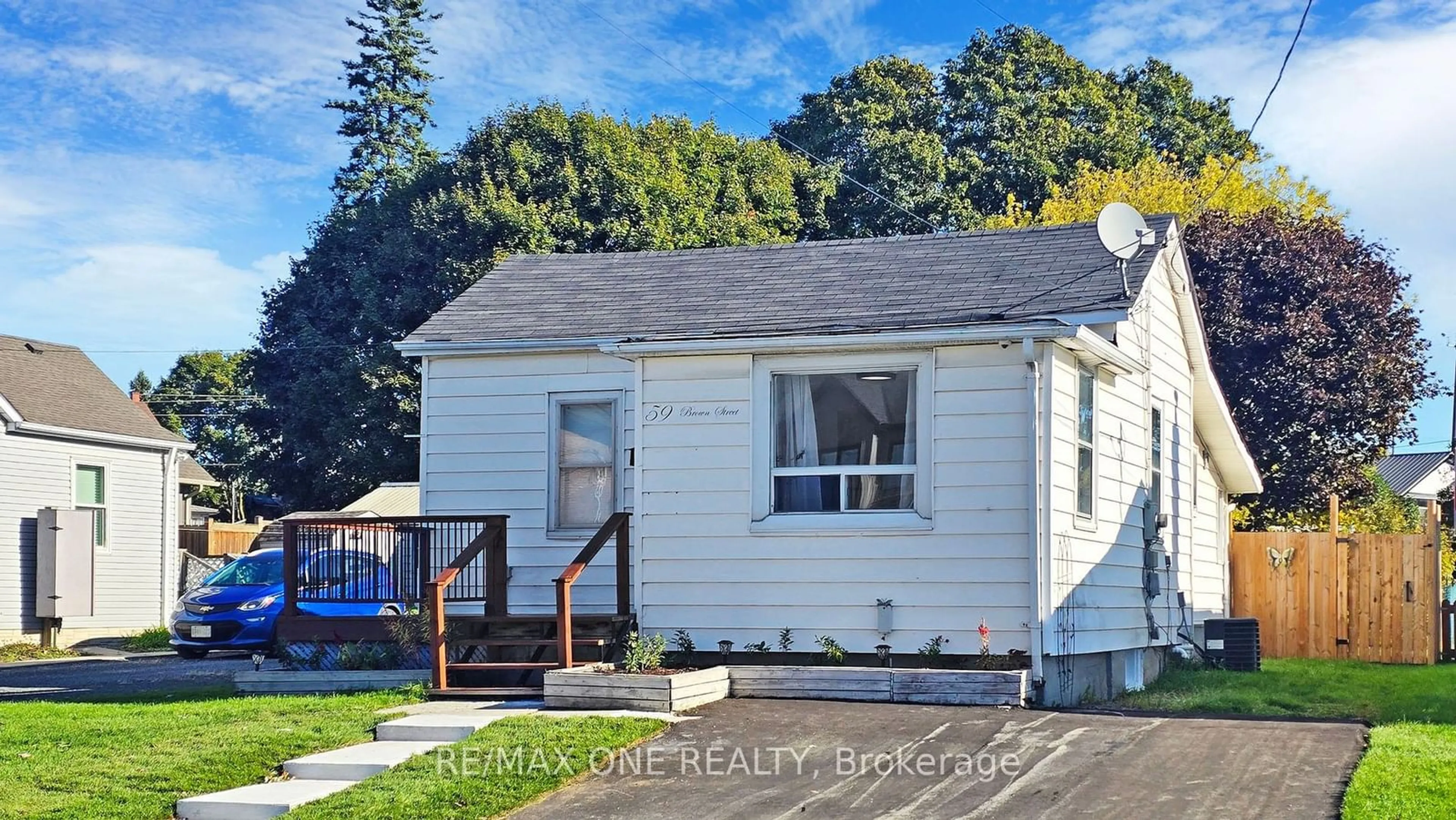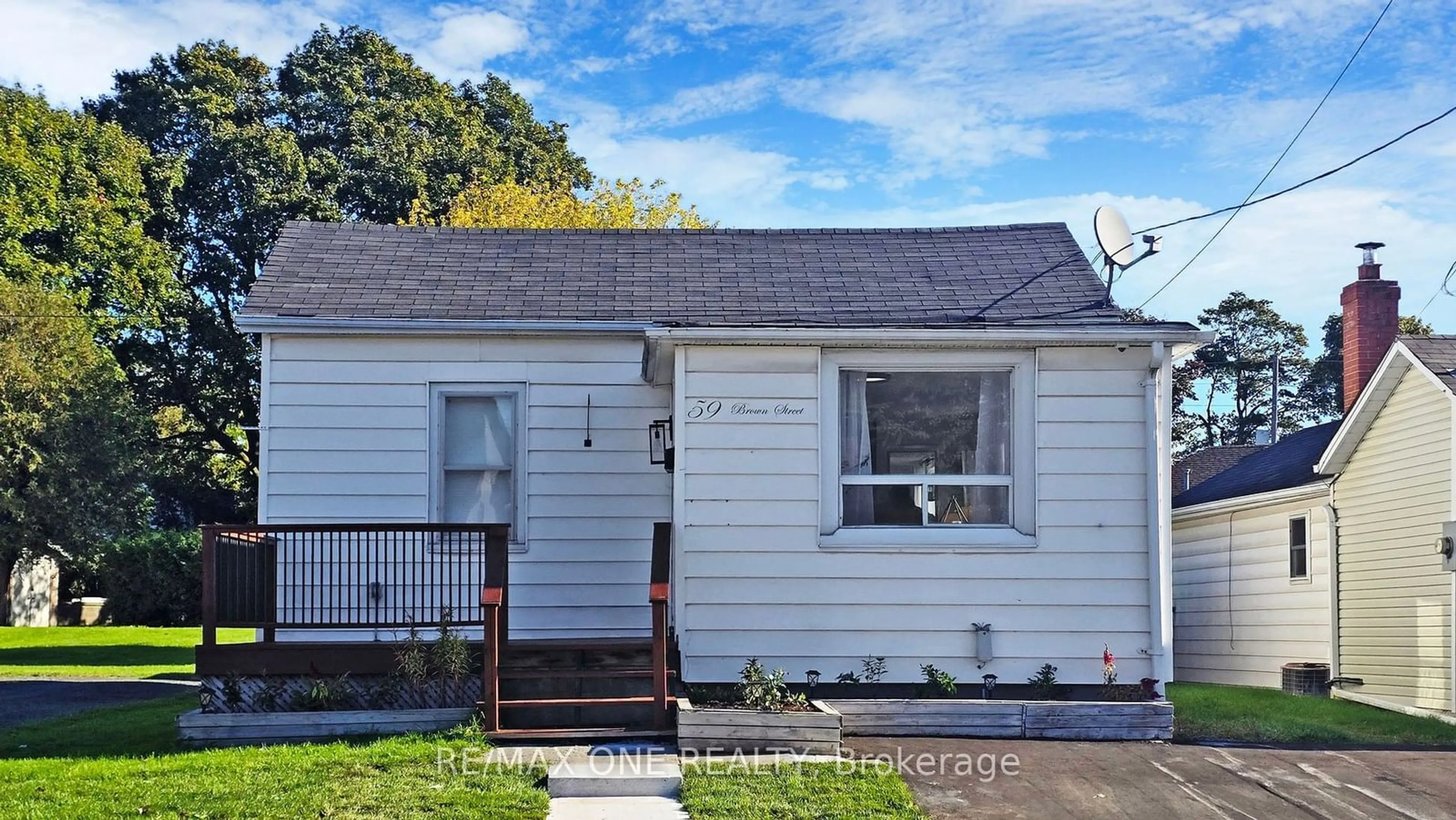59 Brown St, Clarington, Ontario L1C 2R2
Contact us about this property
Highlights
Estimated ValueThis is the price Wahi expects this property to sell for.
The calculation is powered by our Instant Home Value Estimate, which uses current market and property price trends to estimate your home’s value with a 90% accuracy rate.Not available
Price/Sqft-
Est. Mortgage$2,469/mo
Tax Amount (2024)$3,159/yr
Days On Market37 days
Description
Welcome To 59 Brown Street - A Move-In Ready Gem! This Detached Home Is Situated On An Impressive 153-Foot Deep Lot, Offering Both Space And Comfort. With 2 Bright And Spacious Bedrooms, This Home Has Everything You'd Want And More. Enjoy Modern Features Like Laminate Flooring Throughout, New LED Lighting, Stainless Steel Kitchen Appliances, A Beautifully Remodeled Bathroom, Newly Installed York Furnance, And Professionally Painted Throughout. The Exterior Has Also Had Significant Updates, Including A Freshly Paved Asphalt Driveway, New Concrete Steps, A Stained Deck, Landscaped Flower Beds And Newly Laid Grass In The Front Yard. The Expansive Backyard Is Perfect For Entertaining, Featuring A No-Maintenance Concrete Deck With Plenty Of Additional Space To Customize. Ideally Located In The Heart Of Bowmanville, This Home Is Close To Everything! Restaurants, Grocery Stores, Lakeridge Health Hospital, Bowmanville Mall, And Many Schools Are All Just A Short Walk Away, Making Day-To-Day Living Easy And Convenient. Plus, Its A "Park Heaven" With Four Parks And Numerous Recreational Facilities Nearby. You'll Also Have Quick Access To Highway 401, Making Commuting A Breeze. Public Transit Is Only A 2-Minute Walk Away. This Opportunity Wont Last Long! Be Sure To Explore The Beautifully Maintained Backyard To Fully Appreciate The Space And Possibilities It Offers.
Property Details
Interior
Features
Main Floor
Laundry
1.45 x 3.36O/Looks Backyard / W/O To Deck
Kitchen
3.17 x 3.27Stainless Steel Appl / Tile Floor / Double Sink
Living
3.40 x 6.55Combined W/Dining / Laminate
Dining
3.40 x 6.55Combined W/Living / Laminate
Exterior
Features
Parking
Garage spaces -
Garage type -
Total parking spaces 3
Property History
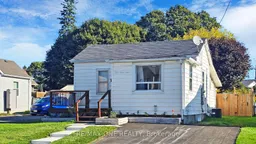 25
25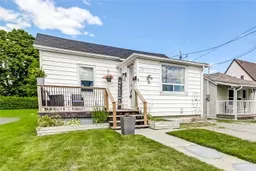 36
36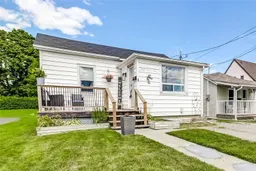 35
35Get up to 1% cashback when you buy your dream home with Wahi Cashback

A new way to buy a home that puts cash back in your pocket.
- Our in-house Realtors do more deals and bring that negotiating power into your corner
- We leverage technology to get you more insights, move faster and simplify the process
- Our digital business model means we pass the savings onto you, with up to 1% cashback on the purchase of your home
