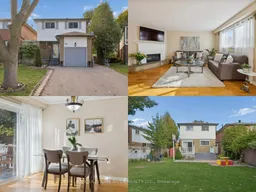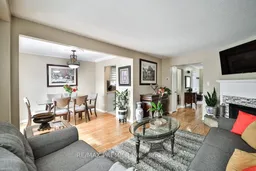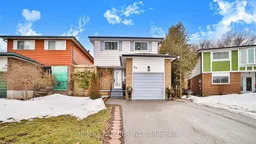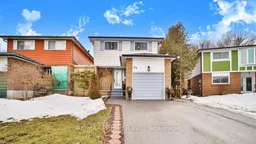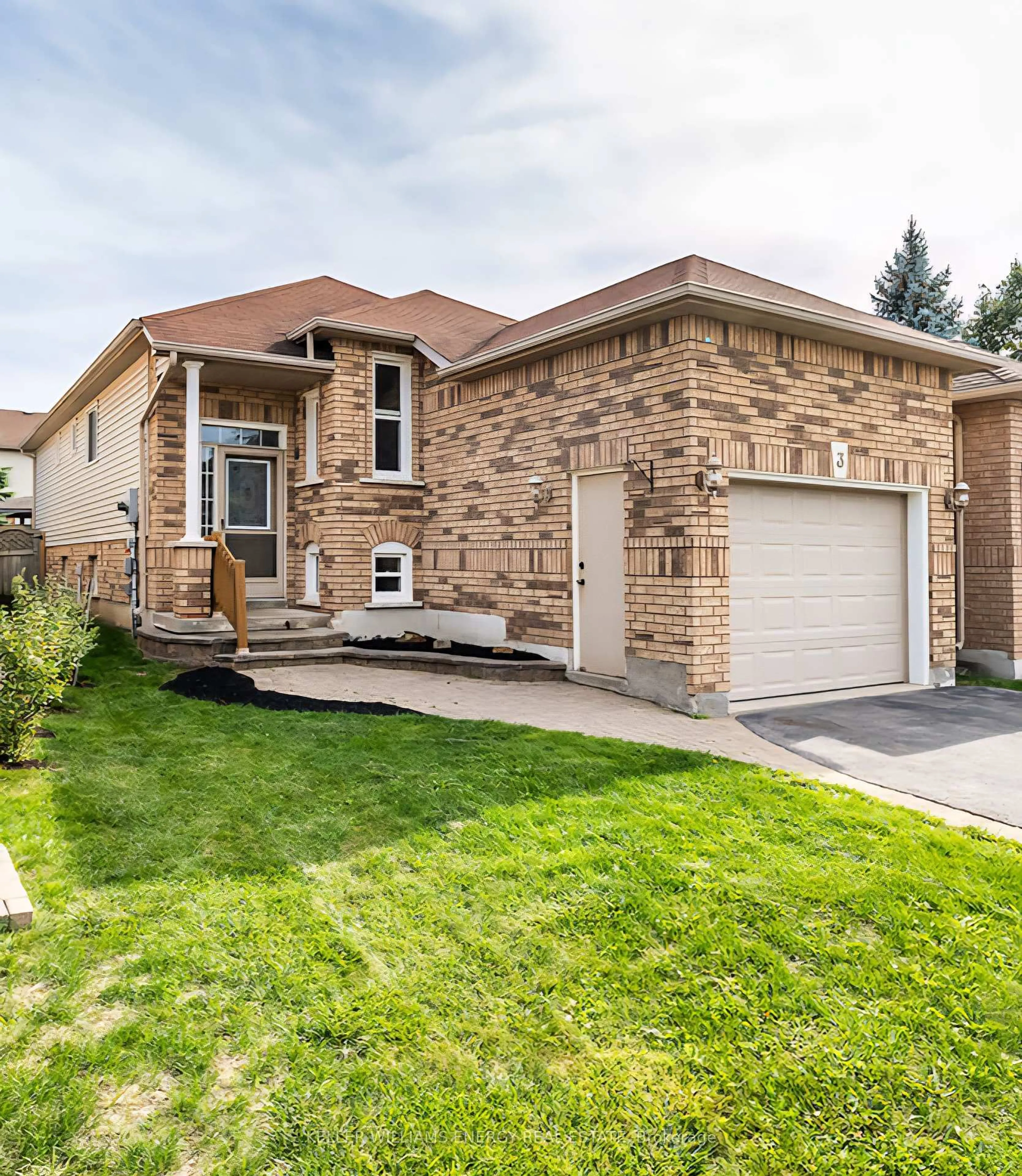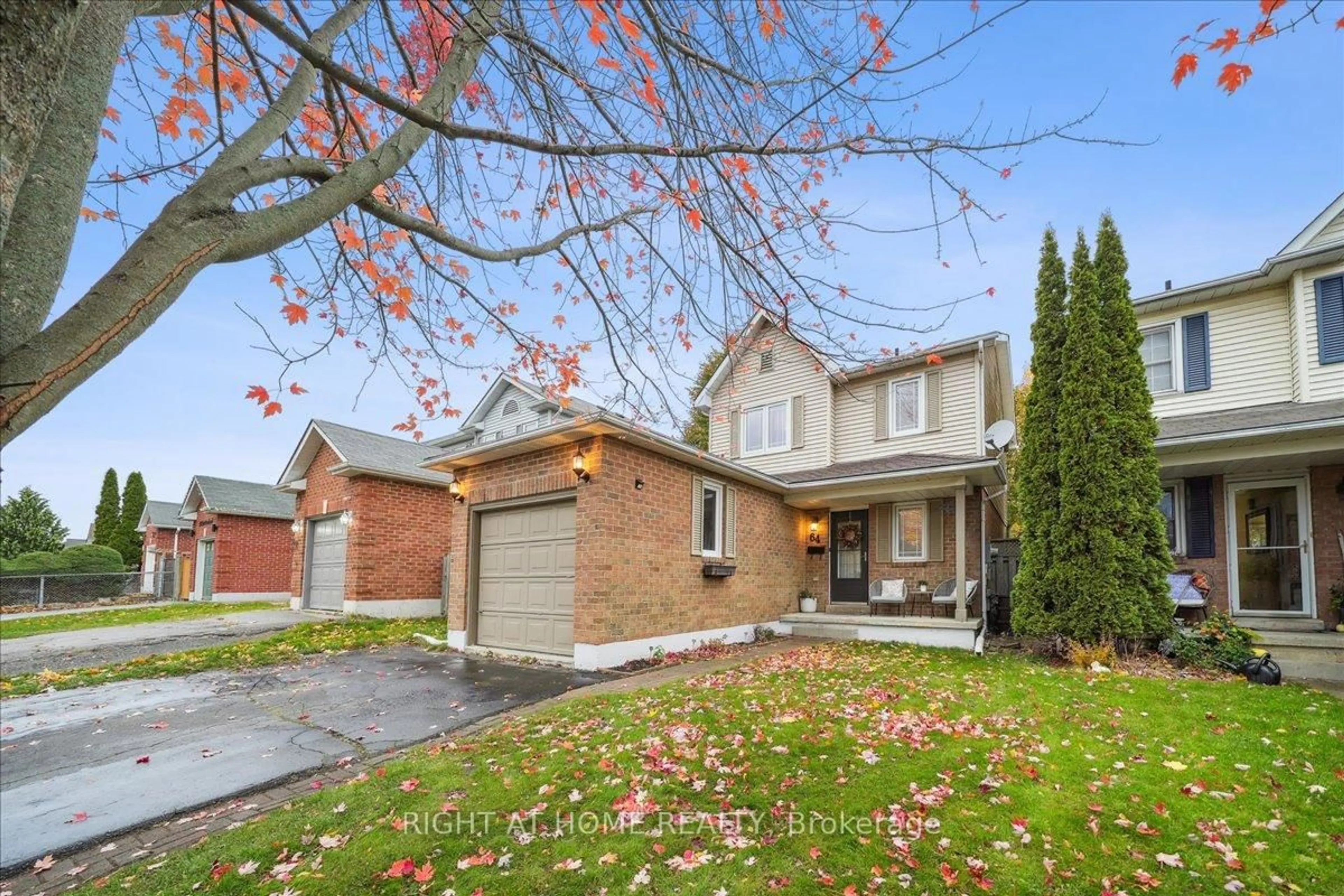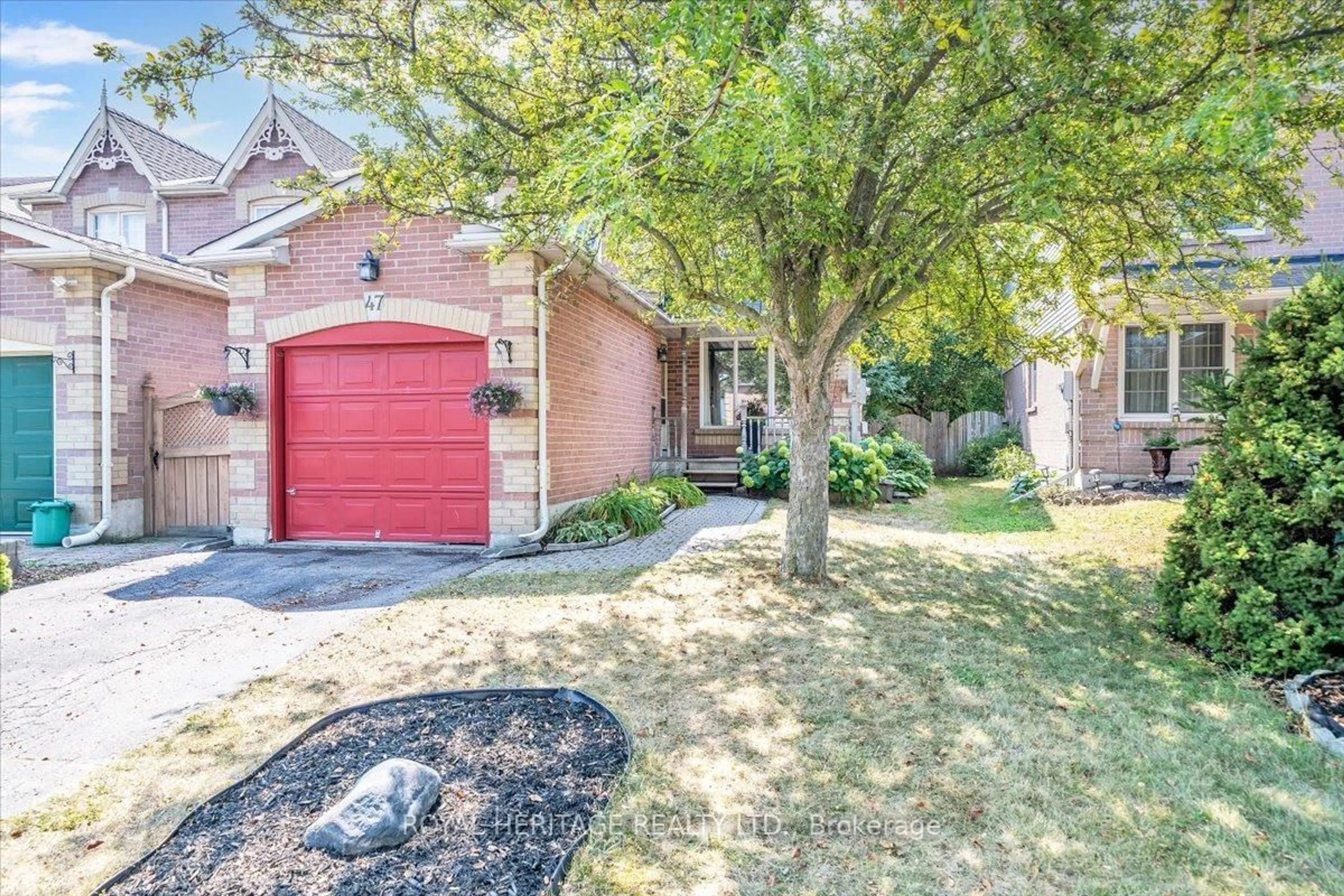*Bright, Spacious & Family-Ready in Bowmanville* Set on a quiet, family-friendly street, this sun-filled 4-bedroom, 3-bath home blends warmth, comfort, and modern convenience. Step inside to an inviting open-concept living and dining area - perfect for family gatherings and effortless entertaining. The kitchen shines with stainless steel appliances, glass tile backsplash, and easy access to the backyard for summer barbecues. Enjoy two walkouts to a private, fully fenced yard featuring mature trees, flowering gardens, and a large storage shed - your own peaceful outdoor retreat. Upstairs, you'll find four spacious bedrooms and a bright 4-piece bath, offering room for everyone to unwind. The finished lower level extends your living space with a versatile bedroom or office, a 3-piece bath, a wet bar, and dedicated laundry and storage areas. The attached garage provides mezzanine storage and interior access, with parking for up to four additional vehicles in the driveway. Located steps from schools, parks, and Bowmanville's historic downtown, and minutes from conservation areas, lakeside trails, and Highways 401 & 407, this home delivers convenience, comfort, and community in one perfect package. A rare opportunity to settle into one of Bowmanville's most sought-after neighbourhoods!
Inclusions: FRIDGE, STOVE, B/I DISHWASHER, WASHER, DRYVER, ELECTRICAL LIGHT FIXTURES, WINDOW COVERINGS, MIRRORS IN BATHROOMS, THERMOSTAT, GAS BURNER & EQUIPMENT, CENTRAL AIR CONDITIONING, GARDEN SHED, RANGE HOOD, SHELVES IN CLOSETS.
