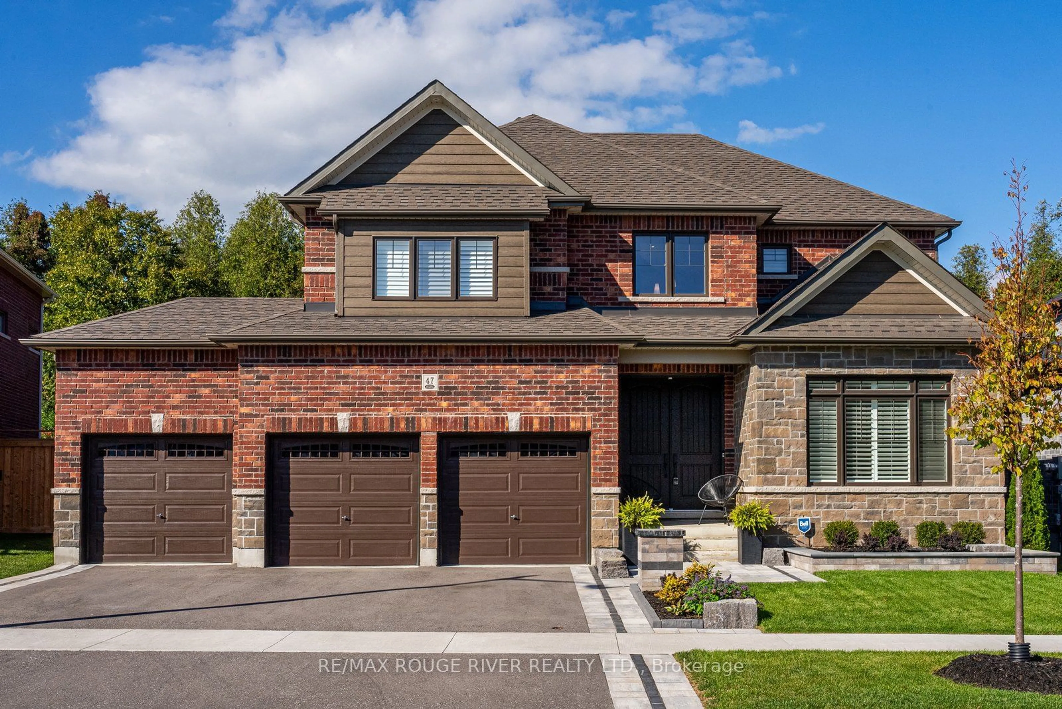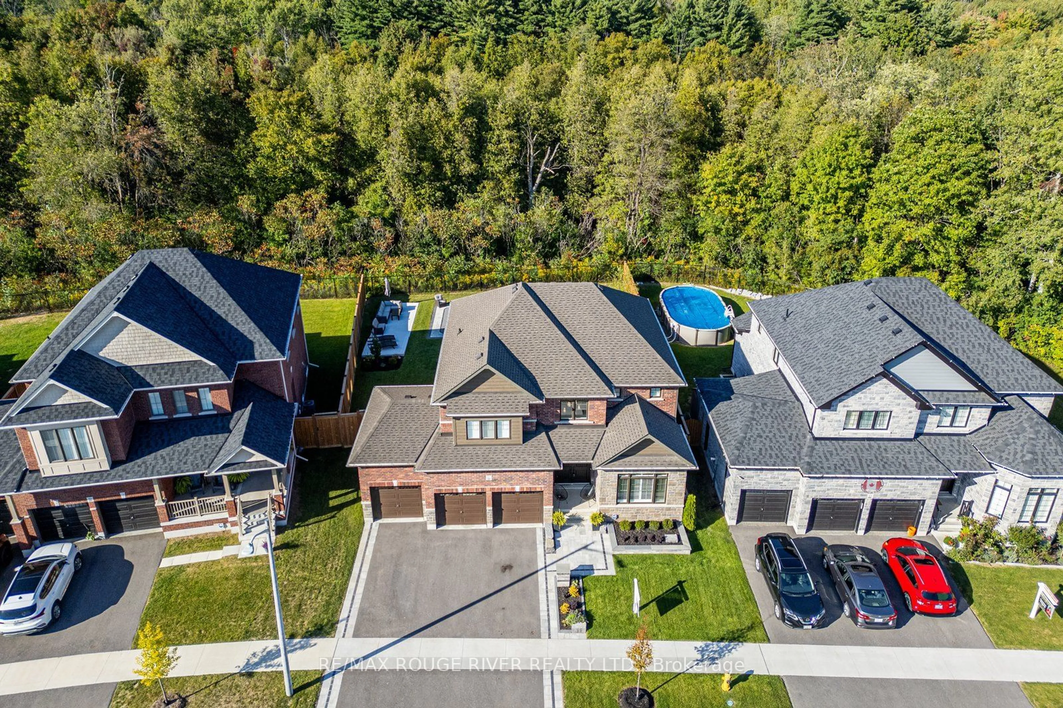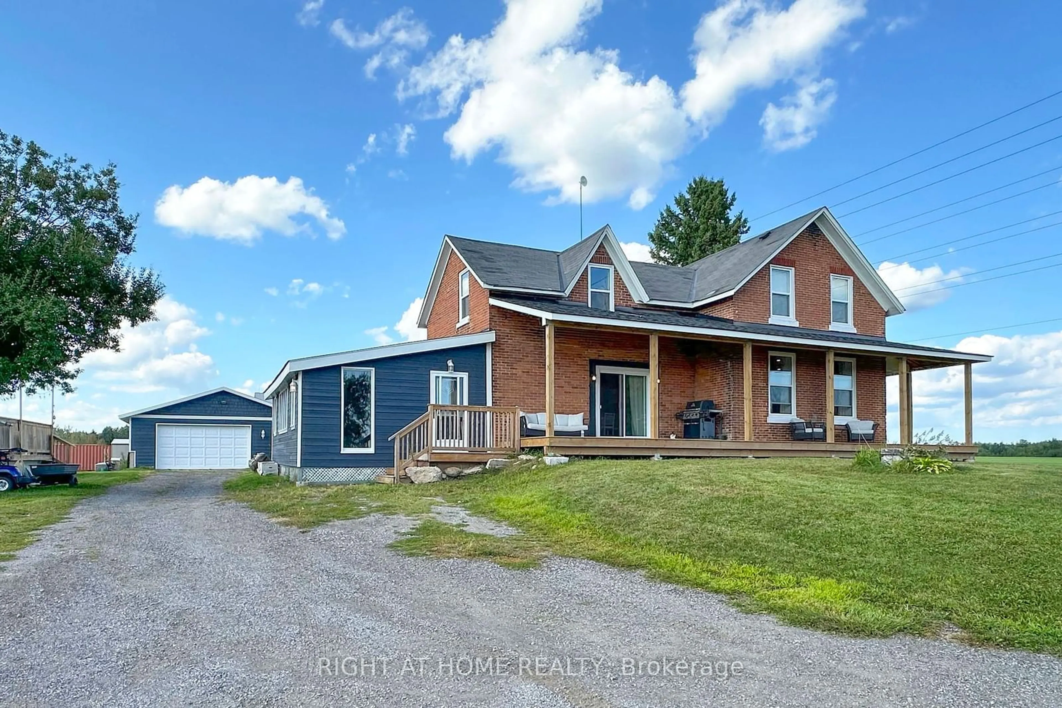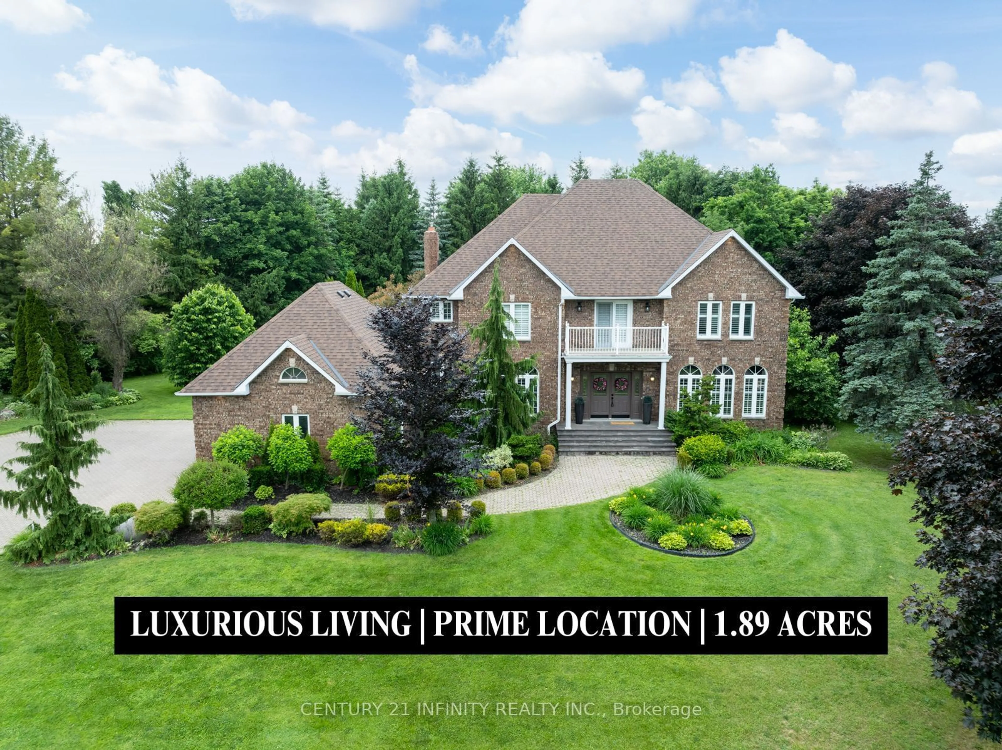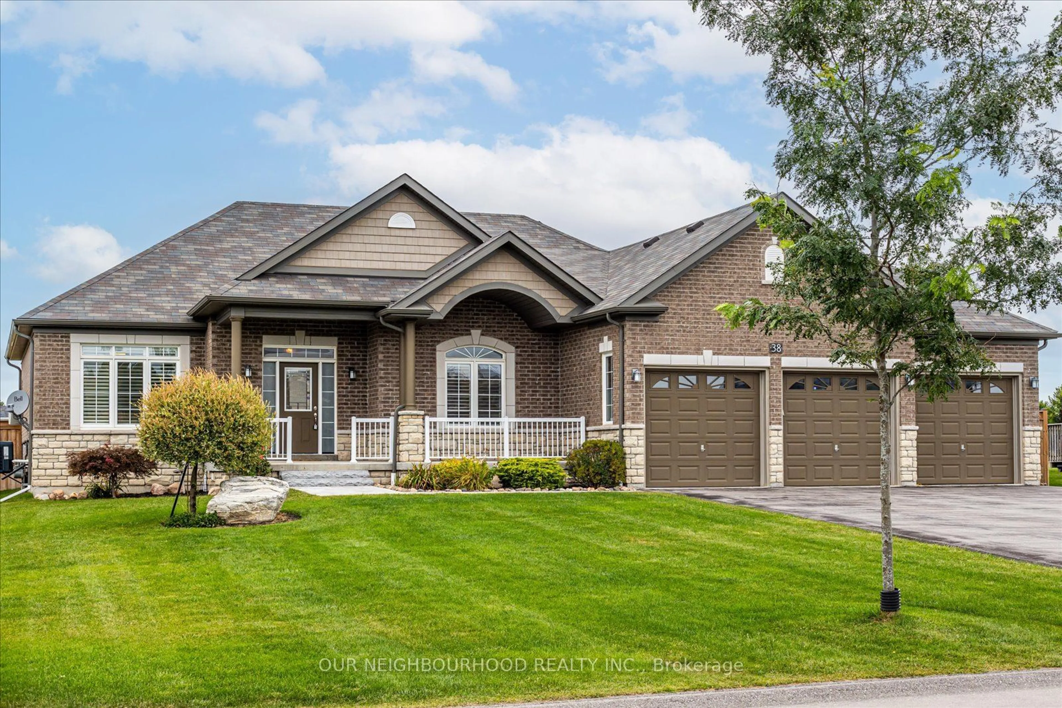47 Harry Lee Cres, Clarington, Ontario L1C 7G5
Contact us about this property
Highlights
Estimated ValueThis is the price Wahi expects this property to sell for.
The calculation is powered by our Instant Home Value Estimate, which uses current market and property price trends to estimate your home’s value with a 90% accuracy rate.$1,719,000*
Price/Sqft-
Est. Mortgage$7,511/mth
Tax Amount (2024)$9,025/yr
Days On Market17 days
Description
Welcome to this exceptional 3,000+ square foot home that is the epitome of luxury and modern living, offering a combination of style, sophistication and functionality that is hard to match. Built by the award winning Jeffery homes, this gorgeous home stands out not only for its high-end upgrades but also for its thoughtful design and premium ravine lot. Boasting hardwood flooring and custom features around every corner. The heart is the dream kitchen. No detail is overlooked, with extended cabinetry, gorgeous crown moldings, soft-closing drawers and an oversized island with a beautiful quartz waterfall countertop! The custom chef's vent adds a stylish focal point. A unique butlers pantry with a walk-through to the dining area offers additional storage and prep space. The living room is a true showstopper, featuring a vaulted ceiling and an expansive window with stunning views of the private backyard and ravine. Natural light floods the space! Upstairs, the luxurious primary retreat features double doors, two closets and a spa-like ensuite w/ a large soaker tub, heated floors, quartz countertops, double sinks and an oversized walk-in glass shower. Each additional bedroom includes an ensuite bathroom with upgraded quartz countertops and glass showers. The fully finished basement offers an extensive living space, featuring 9' ceilings, large windows and two entrances, as well as its own kitchen w/ quartz countertops, stainless steel appliances and pot lights. It has soundproof insulation and is equipped with an accessibility lift and separate laundry, making it ideal for multi-generational living or guests. Entertain and relax beside the 16'x32' saltwater pool, installed in 2023 with a waterfall, gorgeous interlocking, end-to-end stairs, cedar deck and a concrete pad with hydro in place for a future gazebo or pool house. This is the perfect home to create lasting memories with family and friends, while enjoying the ultimate in comfort and style.
Property Details
Interior
Features
Main Floor
Office
3.74 x 3.51Hardwood Floor / Vaulted Ceiling / California Shutters
Dining
4.26 x 3.41Hardwood Floor / Moulded Ceiling / California Shutters
Kitchen
4.66 x 3.57Quartz Counter / Pantry / Custom Backsplash
Breakfast
4.66 x 2.98Ceramic Floor / W/O To Ravine
Exterior
Features
Parking
Garage spaces 3
Garage type Built-In
Other parking spaces 3
Total parking spaces 6
Property History
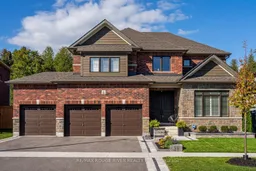 40
40Get up to 1% cashback when you buy your dream home with Wahi Cashback

A new way to buy a home that puts cash back in your pocket.
- Our in-house Realtors do more deals and bring that negotiating power into your corner
- We leverage technology to get you more insights, move faster and simplify the process
- Our digital business model means we pass the savings onto you, with up to 1% cashback on the purchase of your home
