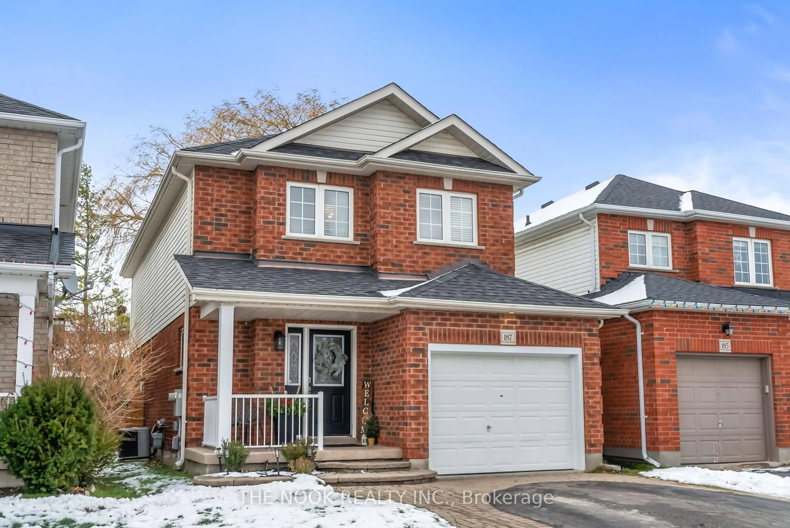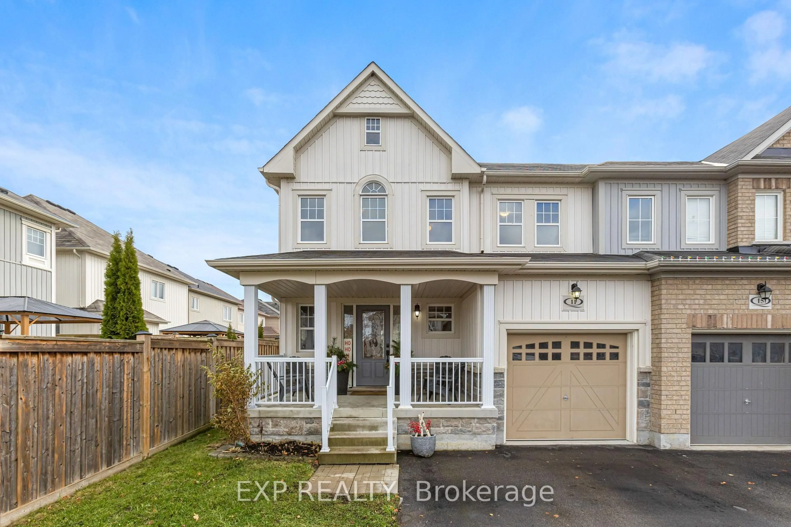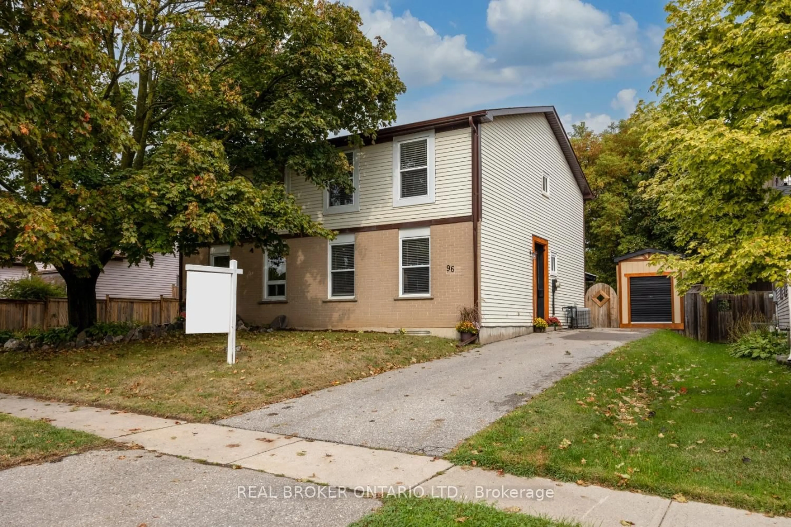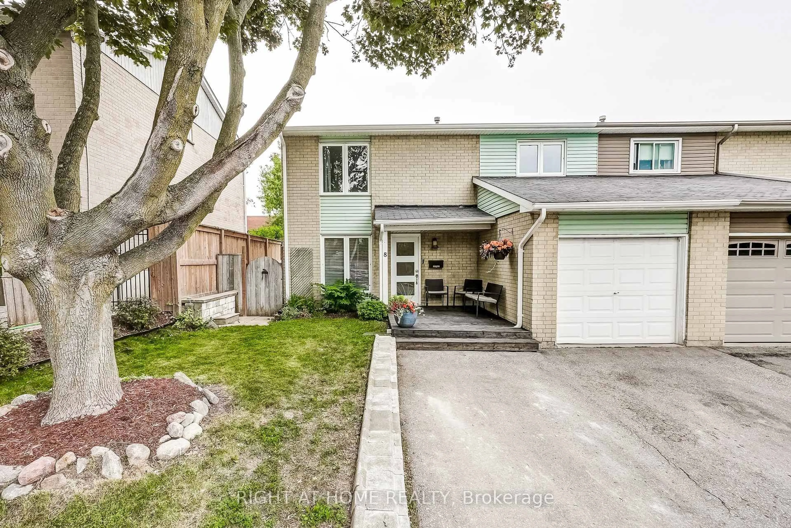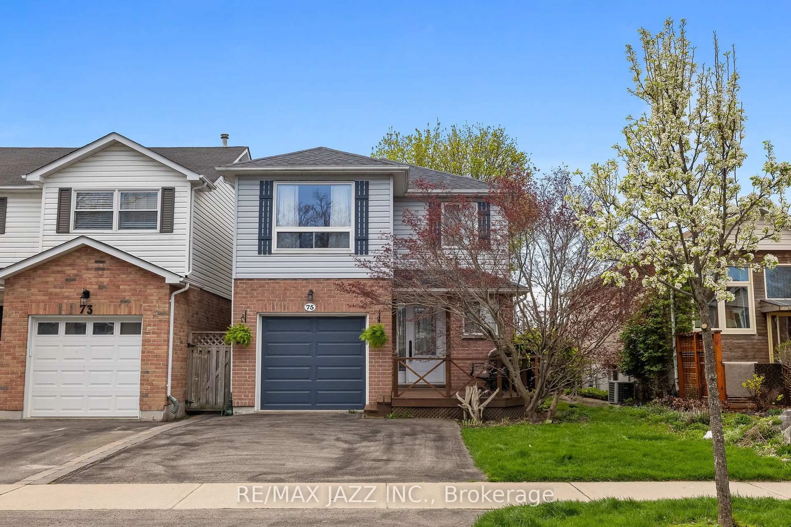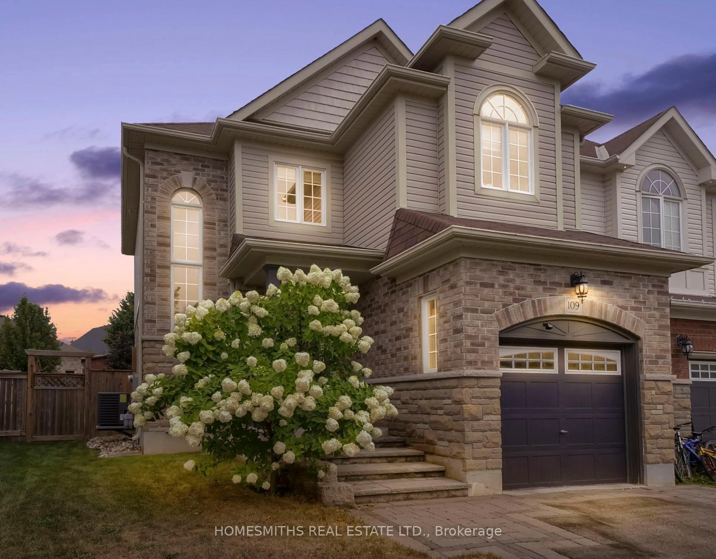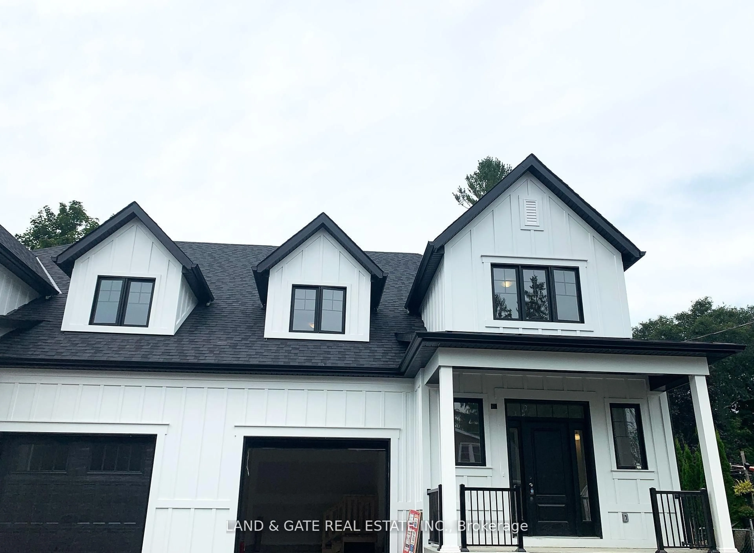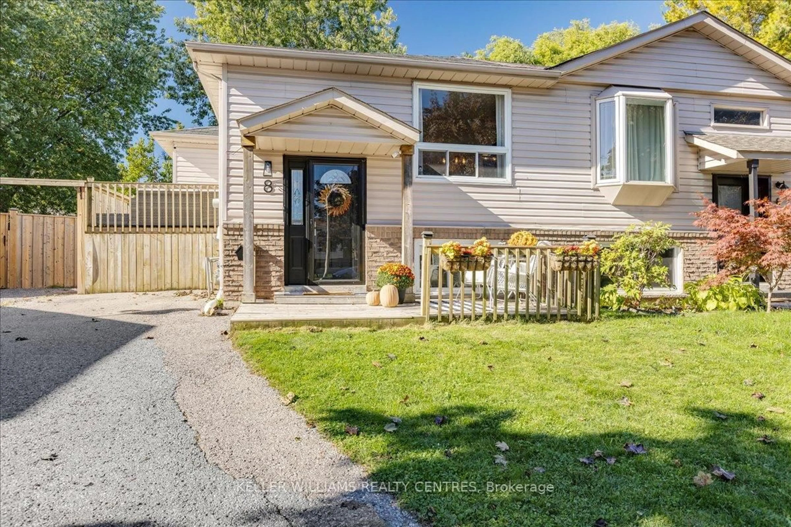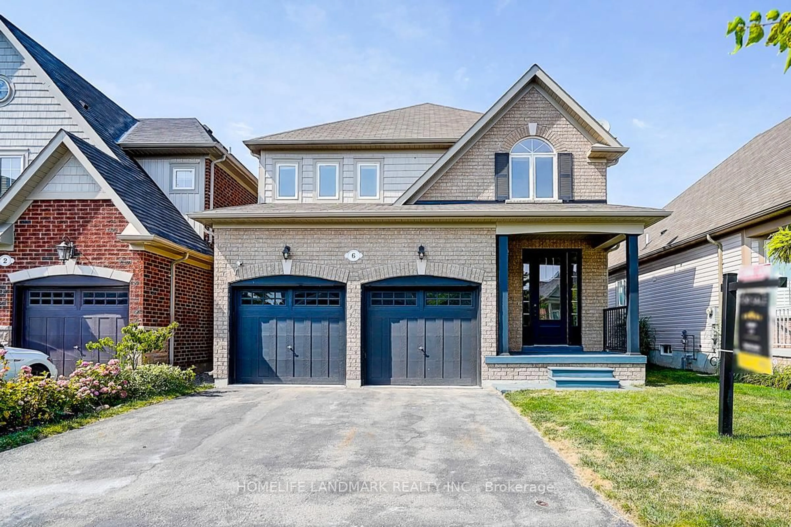Welcome to this impeccably maintained 3-bedroom, 3-bath home in a highly sought-after Bowmanville neighbourhood. Boasting 9-foot ceilings on the main floor, this residence features a spacious open-concept layout where a modern kitchen with quartz counters, stainless steel appliances, and a designer backsplash seamlessly connects to a bright, stylish living room with rich hardwood flooring. Upstairs, generously sized bedrooms offer both comfort and function, including a serene primary suite with updated finishes. A separate side entrance leads to an unspoiled basement, presenting the perfect opportunity for future in-law potential or personalized use. The garage is pre-wired with a Tesla/EV charger outlet, offering modern convenience for your electric vehicle. Step outside to a professionally landscaped backyard oasis complete with a premium composite deck and custom privacy screen ideal for summer entertaining or peaceful evenings under the gazebo. This home blends style and substance in an ideal location, close to schools, parks, major highways, and everyday amenities. With approximately 1809 sqft as per MPAC, this move-in ready gem offers comfort, upgrades, and future flexibility in equal measure.
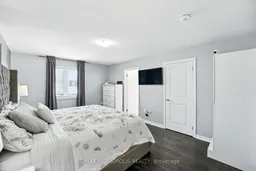 27
27

