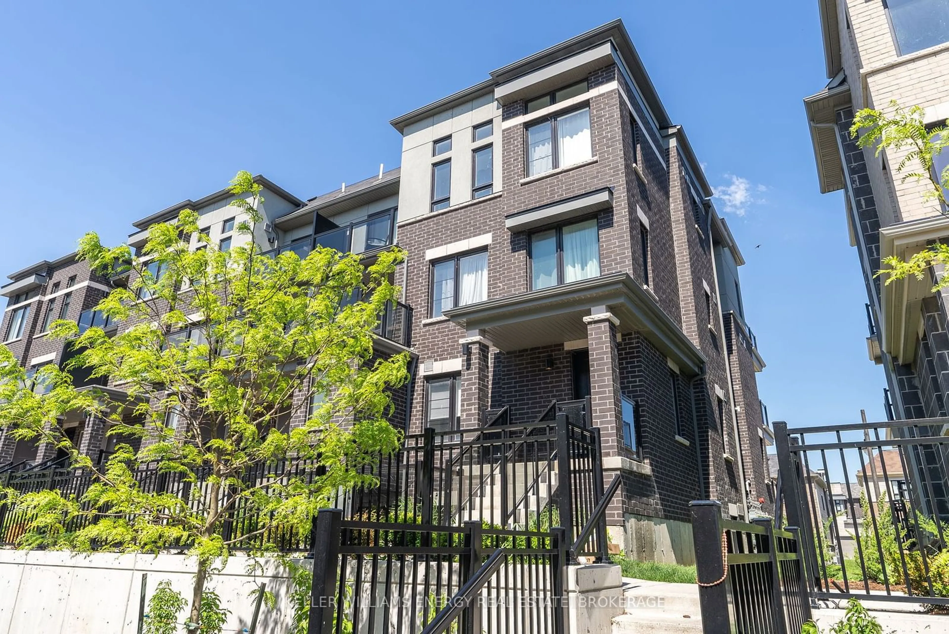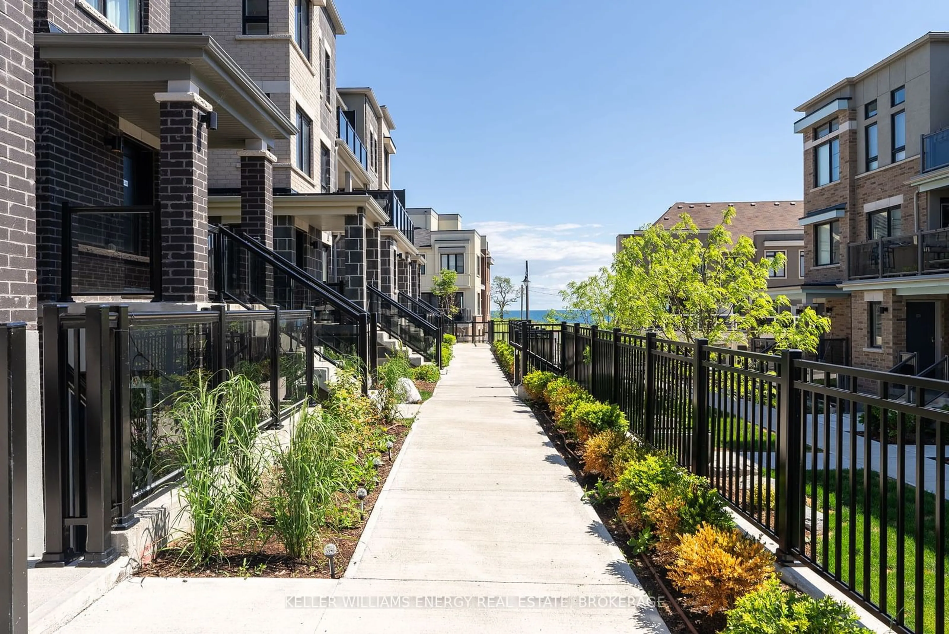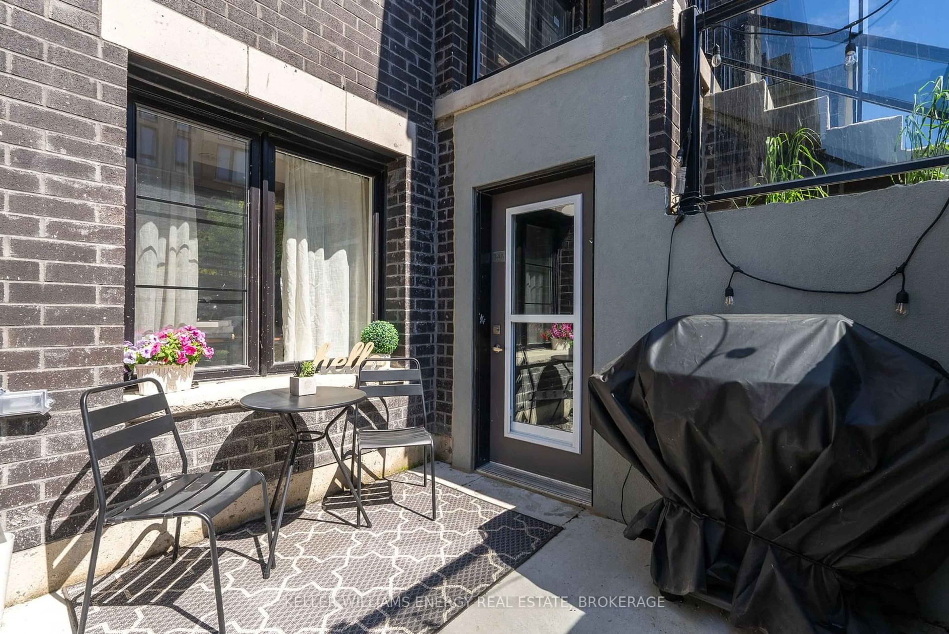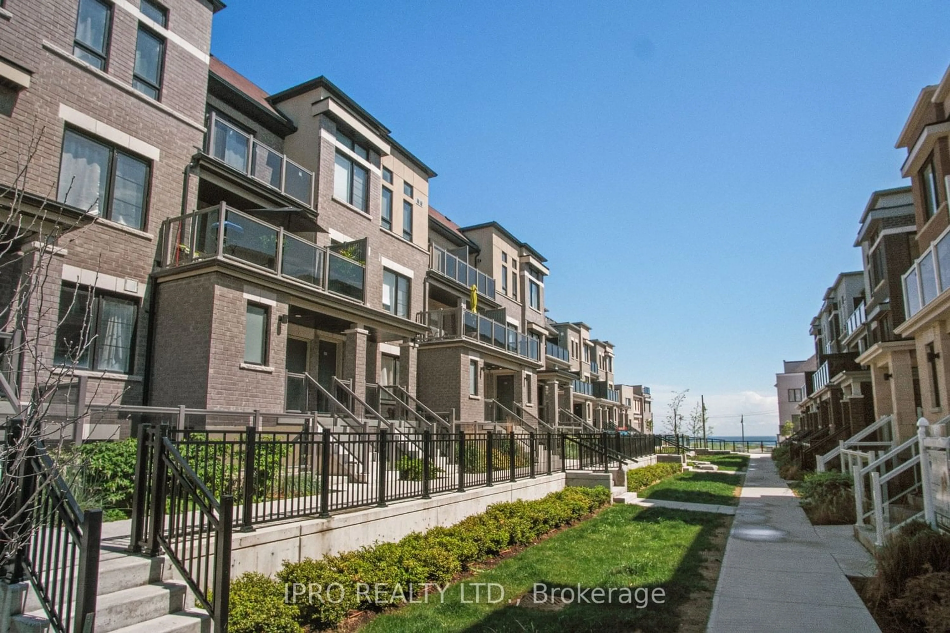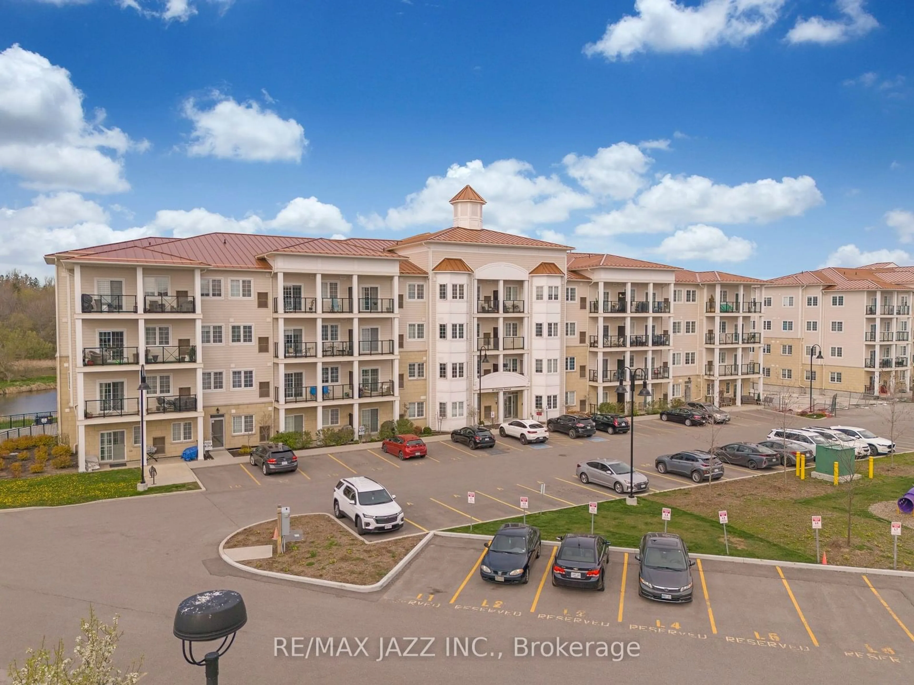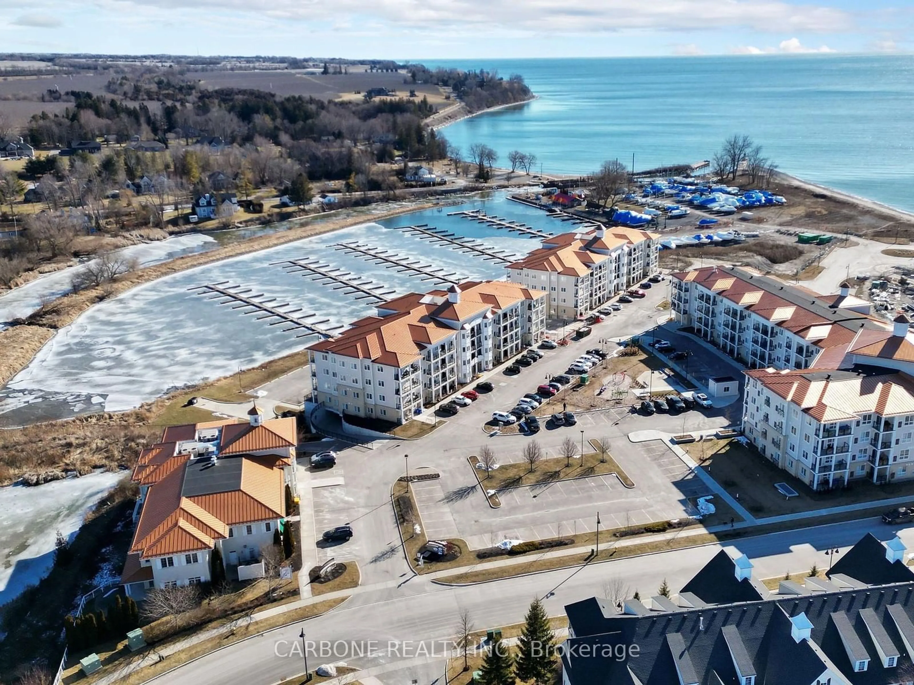34 Lookout Dr #14, Clarington, Ontario L1C 3K5
Contact us about this property
Highlights
Estimated ValueThis is the price Wahi expects this property to sell for.
The calculation is powered by our Instant Home Value Estimate, which uses current market and property price trends to estimate your home’s value with a 90% accuracy rate.$525,000*
Price/Sqft$772/sqft
Days On Market32 days
Est. Mortgage$2,143/mth
Maintenance fees$94/mth
Tax Amount (2023)$3,460/yr
Description
This chic stacked condo town apartment offers a perfect blend of modern living and natural beauty. Step into this cozy 1-bedroom, 1-bathroom unit and be greeted by an open-concept layout seamlessly connecting the living and kitchen areas. Enjoy the convenience of stainless steel appliances in the kitchen, adding a touch of elegance to your culinary adventures. With large windows inviting ample natural light, every corner of this space is bathed in warmth and brightness, creating an inviting ambiance that's perfect for relaxation or entertaining. Located in a coveted waterfront community, you'll have easy access to stunning views and tranquil surroundings. Whether you're enjoying morning coffee on your private balcony or taking a leisurely stroll along the water's edge, you'll find peace and serenity right outside your door. Don't miss out on the opportunity to make this charming condo your own slice of paradise. Schedule a viewing today and experience the beauty and convenience of waterfront living!
Property Details
Interior
Features
Main Floor
Br
3.38 x 4.11Vinyl Floor / Closet
Kitchen
2.29 x 2.62Vinyl Floor / Stainless Steel Appl / Backsplash
Living
3.29 x 5.64Vinyl Floor
Dining
3.29 x 5.64Vinyl Floor
Exterior
Features
Parking
Garage spaces -
Garage type -
Other parking spaces 2
Total parking spaces 2
Condo Details
Inclusions
Property History
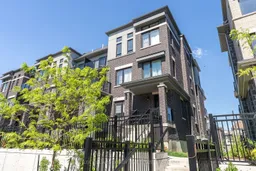 18
18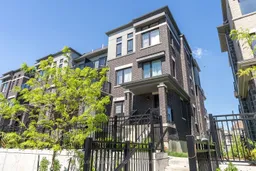 18
18Get up to 1% cashback when you buy your dream home with Wahi Cashback

A new way to buy a home that puts cash back in your pocket.
- Our in-house Realtors do more deals and bring that negotiating power into your corner
- We leverage technology to get you more insights, move faster and simplify the process
- Our digital business model means we pass the savings onto you, with up to 1% cashback on the purchase of your home
