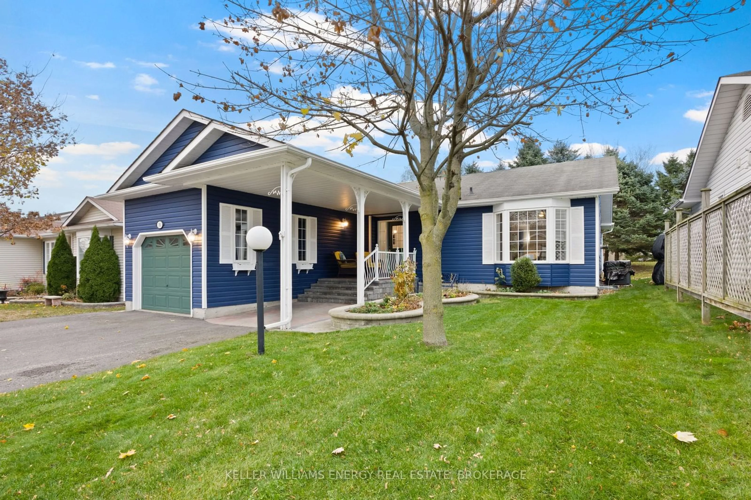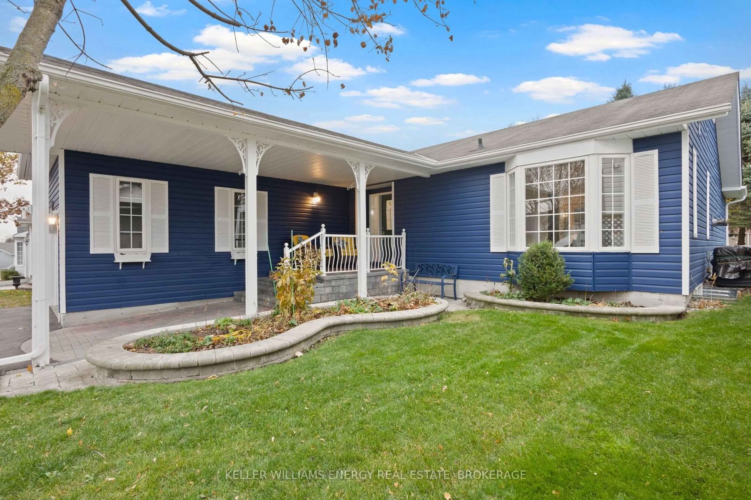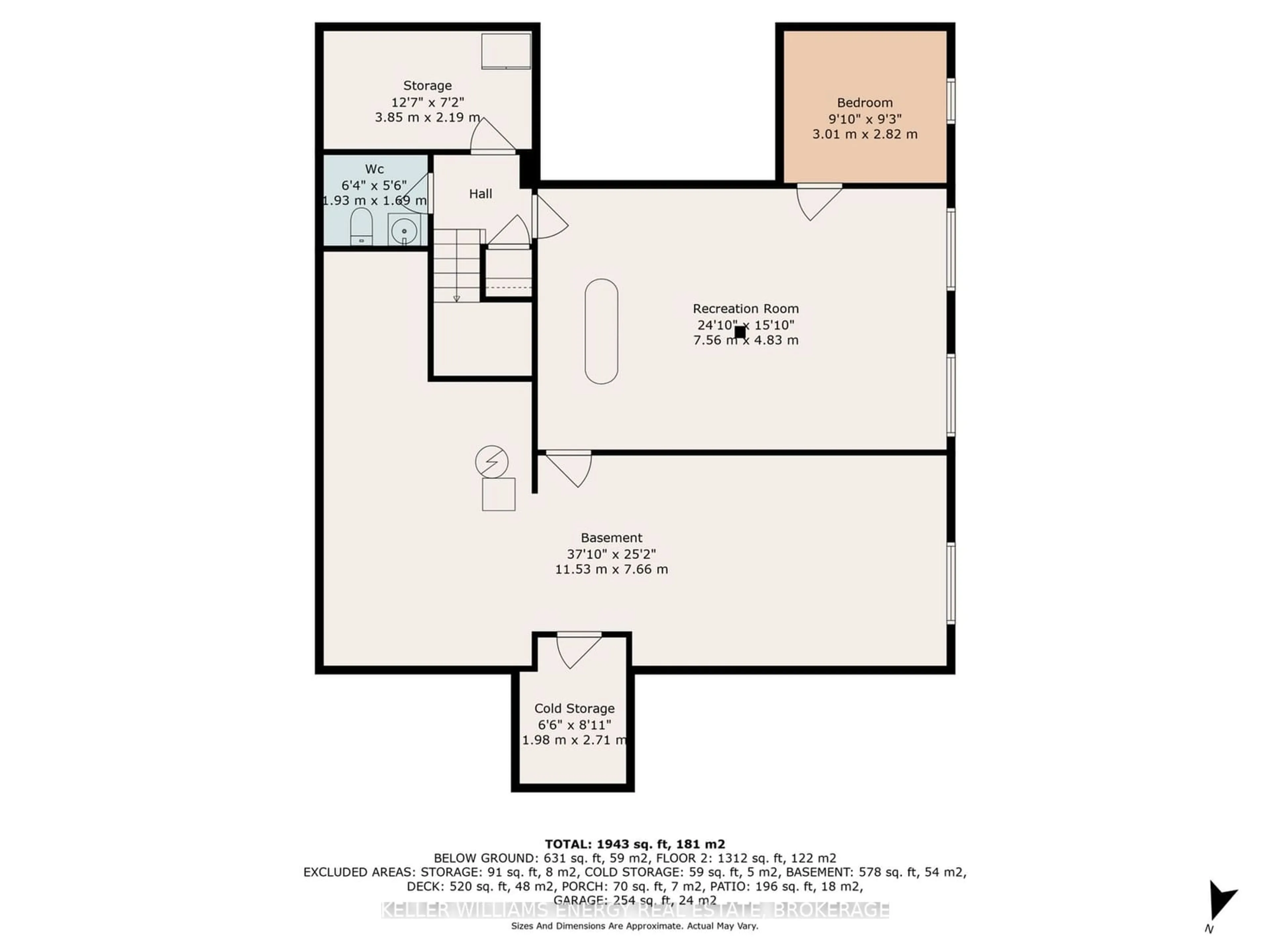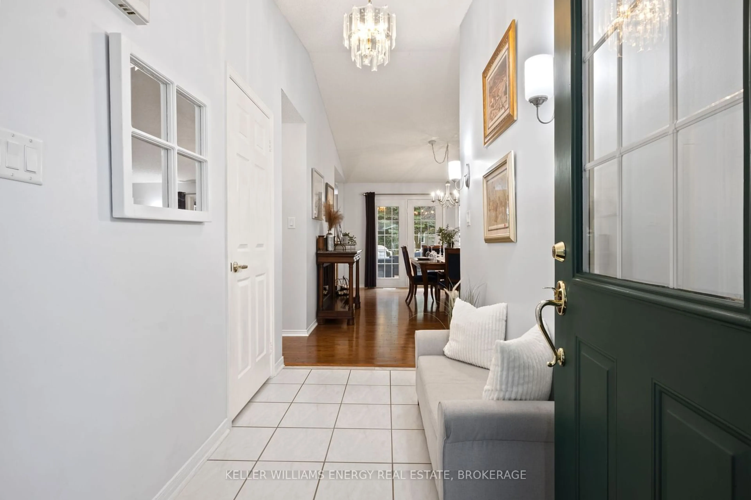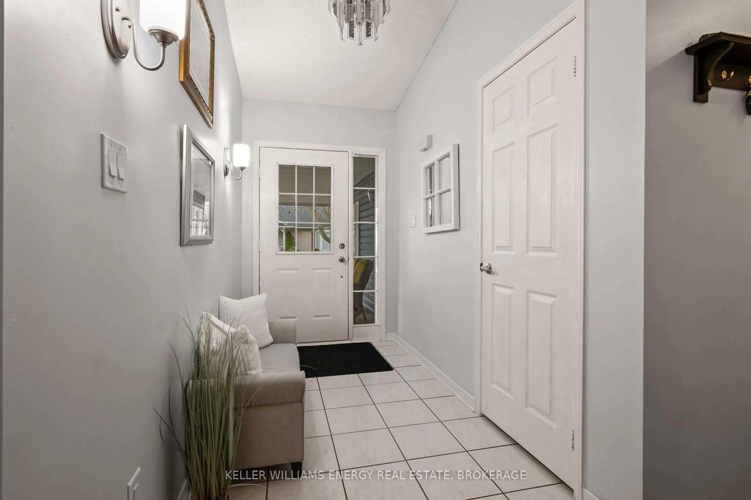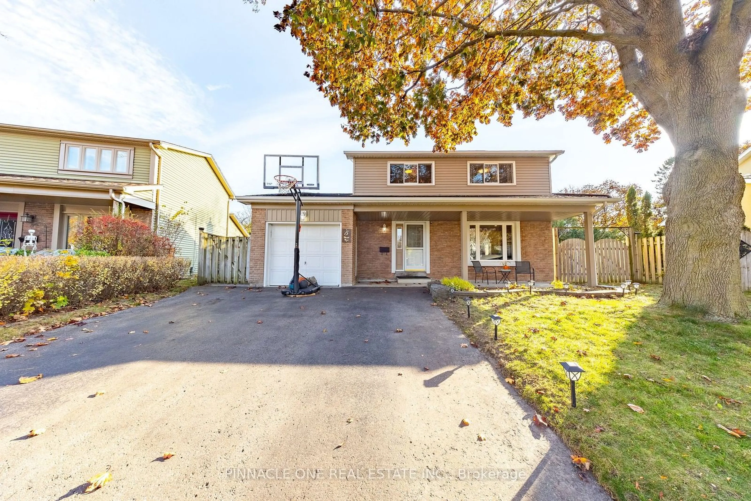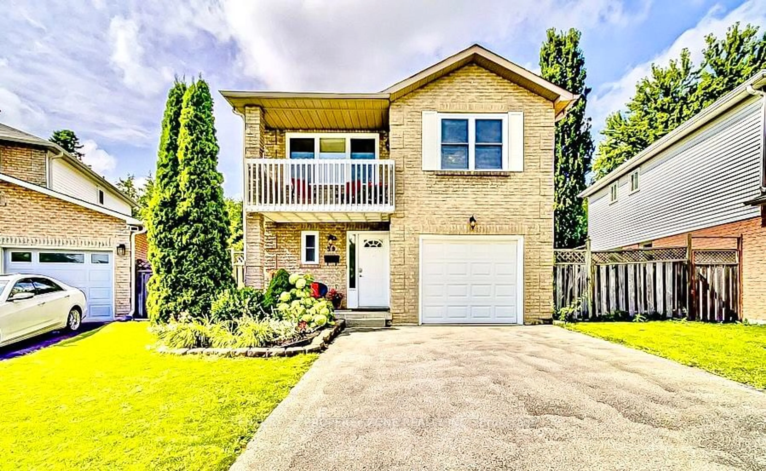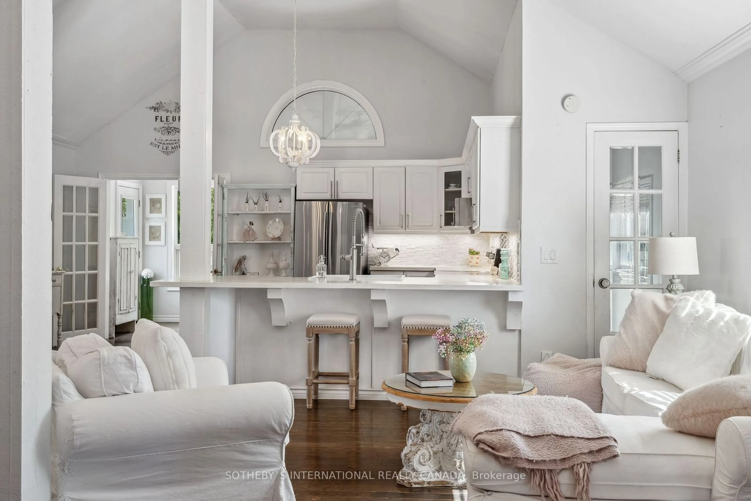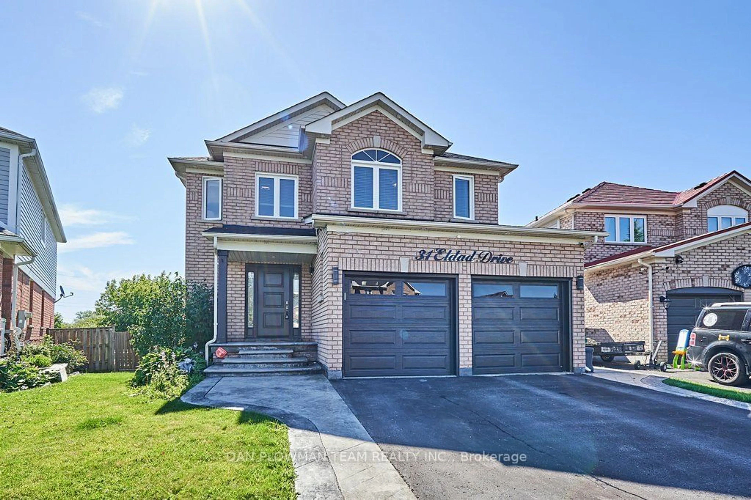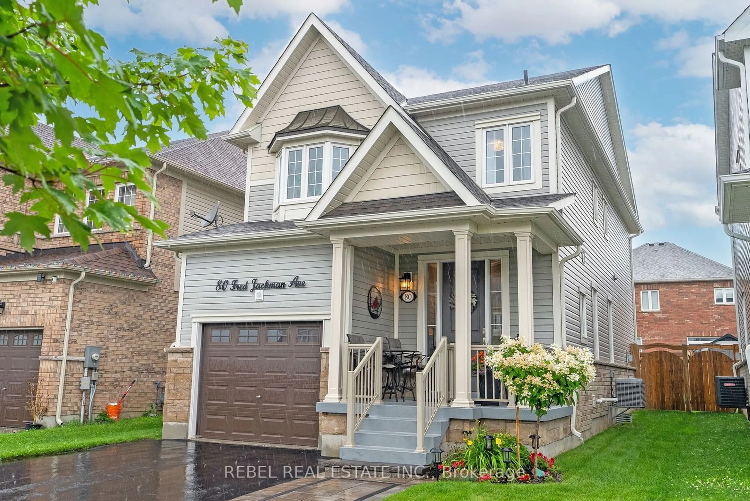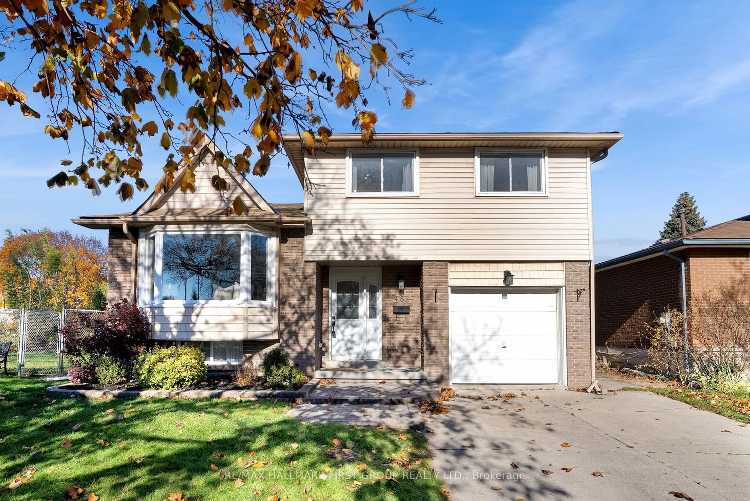30 Niagara Tr, Clarington, Ontario L1B 1A2
Contact us about this property
Highlights
Estimated ValueThis is the price Wahi expects this property to sell for.
The calculation is powered by our Instant Home Value Estimate, which uses current market and property price trends to estimate your home’s value with a 90% accuracy rate.Not available
Price/Sqft$460/sqft
Est. Mortgage$3,388/mo
Tax Amount (2024)$2,190/yr
Days On Market32 days
Description
Immaculate maintained Bungalow in sought after Adult Lifestyle community of Wilmot Creek. This turn key Open Concept home overlooks private landscaped treed backyard. Bright kitchen in modern colours with Granite Counter Top, gas stove, Stainless Steel appliances And plenty of storage. Finished lower level features Recreation Room, Office, Extra Powder Room and large Utility area. Huge new deck 2000 with electrical outlets, 13 x 10 awning 2023, Exterior natural gas connection for BBQ. Built in Napoleon electric fireplace 2022 in basement included. Furnace, AC and water heater owned. Partial mezzanine in Garage.
Property Details
Interior
Features
Main Floor
Living
4.42 x 4.09Gas Fireplace / Hardwood Floor / Open Concept
Den
3.02 x 2.72Hardwood Floor / Window / O/Looks Backyard
Kitchen
4.03 x 3.43Vinyl Floor / Stainless Steel Appl / Eat-In Kitchen
Foyer
3.41 x 1.62Ceramic Floor / Closet
Exterior
Parking
Garage spaces 1
Garage type Attached
Other parking spaces 4
Total parking spaces 5
Get up to 1% cashback when you buy your dream home with Wahi Cashback

A new way to buy a home that puts cash back in your pocket.
- Our in-house Realtors do more deals and bring that negotiating power into your corner
- We leverage technology to get you more insights, move faster and simplify the process
- Our digital business model means we pass the savings onto you, with up to 1% cashback on the purchase of your home
