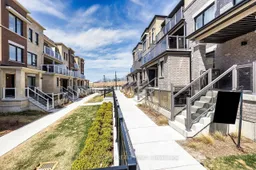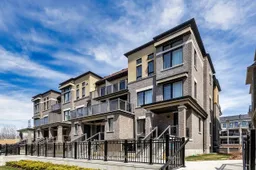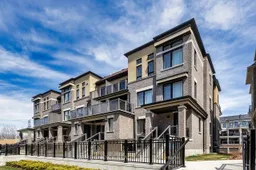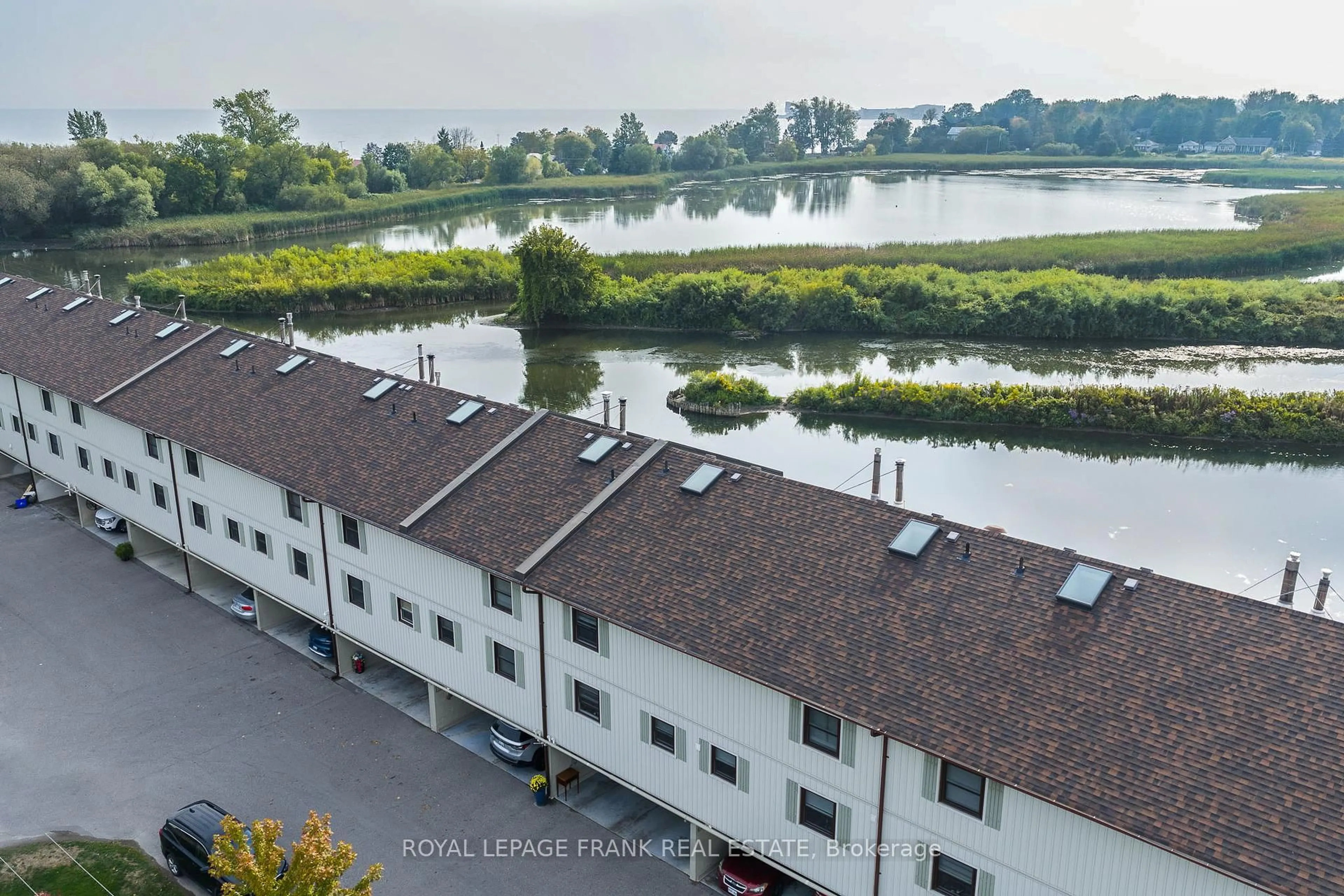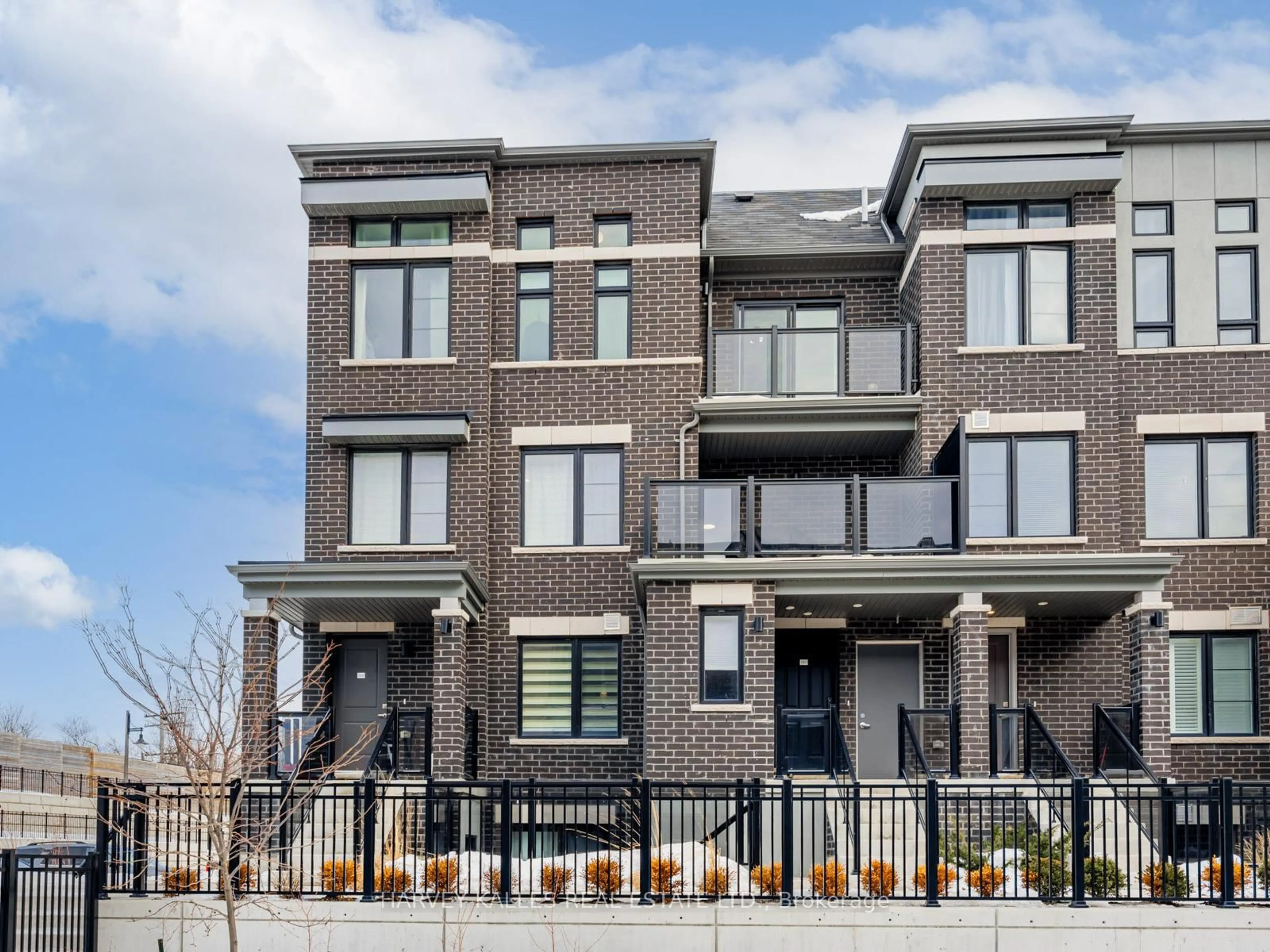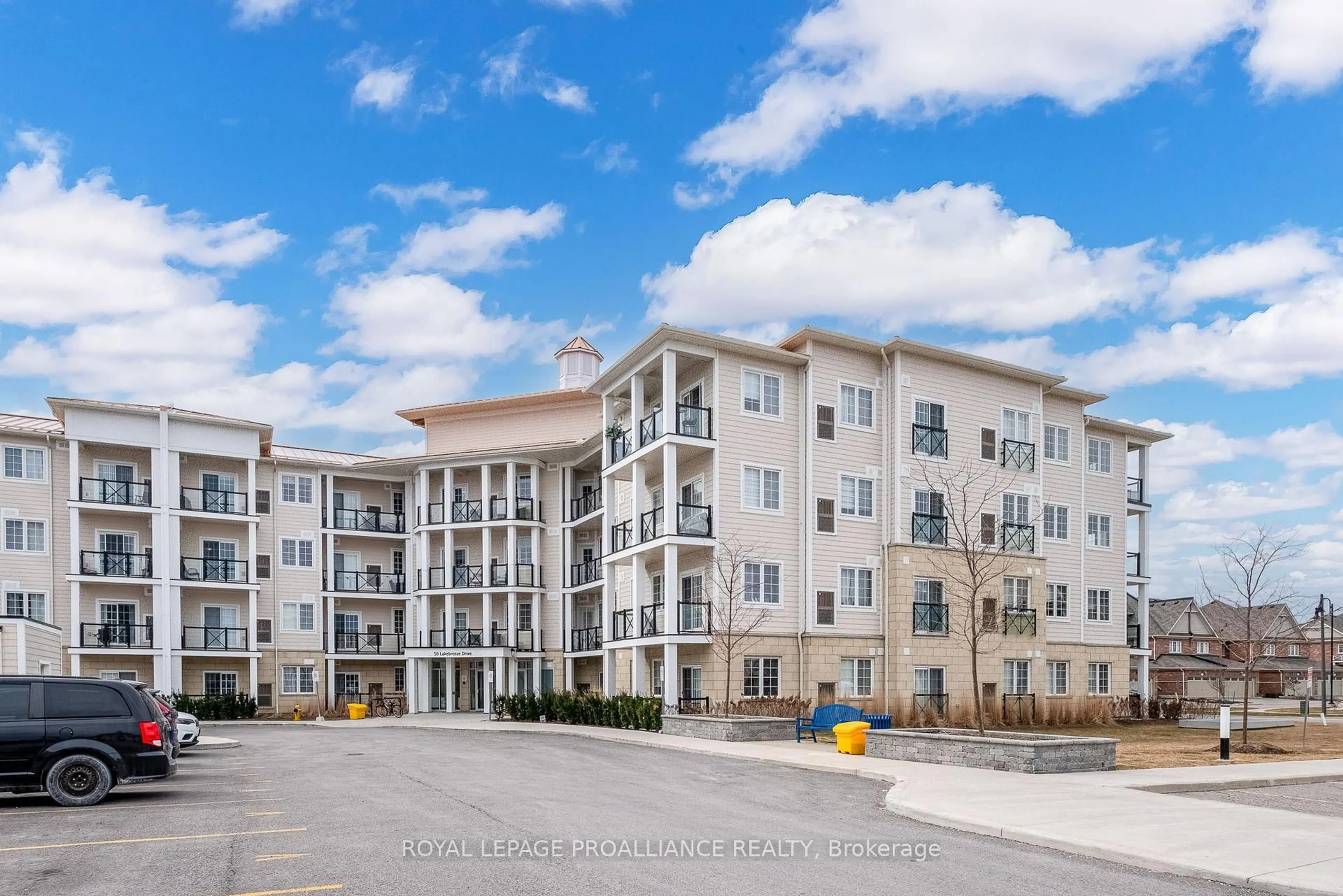**A Rare Opportunity Awaits** No Stairs** Discover the serene charm of lakeside living in this stunning, nearly new bungalow-style condo townhome in the enchanting Lake Breeze community. "The Wave" offers an inviting 1,011 square feet of elegant living space, featuring a delightful 148-square-foot walk-out patio perfect for enjoying nature. This exquisite home boasts two spacious bedrooms, two stylish bathrooms, and a flowing layout that connects an inviting great room to a chic kitchen, complete with an island and breakfast bar ideal for entertaining or casual dining. With parking for two vehicles in the driveway and one in the garage, convenience is at your fingertips. Enjoy the benefits of single-level living, filled with natural light that creates a warm atmosphere. Picture waking up to breathtaking lake views and gentle breezes, fully immersed in the magic of lakeside life. With outdoor activities, scenic trails, a marina, and the pristine Port Darlington East Beach minutes away, plus easy access to Highway 401 and shopping, this home offers an extraordinary lifestyle in a beautiful setting!
Inclusions: All existing light-fixtures, All existing Appliances & Vanity Mirrors. Seller willing to sell with furniture or selling separate. Upgrades; smooth ceilings, pot lights, outdoor plugs both sides, cabinets and fridge surround cabinets, tile, upgrade laminate floors, shower and bath tiled walls, electrical multi zone switching, upgraded SS kitchen appliances, upgraded washer/ dryer over.
