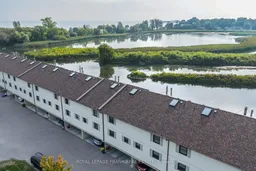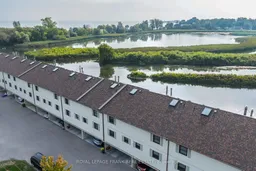Experience one of Bowmanville's best kept secrets. 120 Port Darlington Drive offers waterfront living at its finest in this beautifully maintained three bedroom condo, overlooking Bowmanville Harbour with views of Lake Ontario. If you are looking for a peaceful and quiet setting with quick access to Hwy 401 and all amenities - this is it! Enjoy kayaking and fishing right off your door step, with plenty of walking trails including the waterfront trail, Bowmanville Westside Conservation Area and Port Darlington East Beach Park. Inside, this unique layout features floor to ceiling windows in both the open concept main living space and the primary suite providing spectacular unobstructed views of the lake, and filling the home with an abundance of natural light. The spacious updated kitchen includes granite countertops, stainless steel appliances, and plenty of cabinet space. The living area features a built-in gas fireplace with a stone accent wall and mantle - a true centrepiece. Upstairs, the spacious primary bedroom offers a walkout to a large balcony overlooking the lake, semi ensuite bathroom and a walk in closet. The ground level provides an additional bedroom space with a 3 piece bathroom, which can also be used as an office or den area. Two car parking is included in the carport with direct access to the home. Enjoy low maintenance living with an abundance of activities at your doorstep. Furnace 2021. East facing windows approximately 5 years old and West facing window approximately 8 years old. Roof approximately 10 years old. Owned gas hot water tank replaced in 2022. Maintenance fees include water, gas, internet, cable TV, snow removal, grass maintenance.





