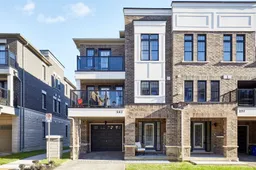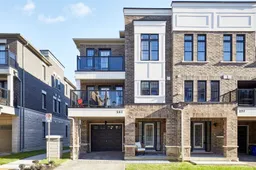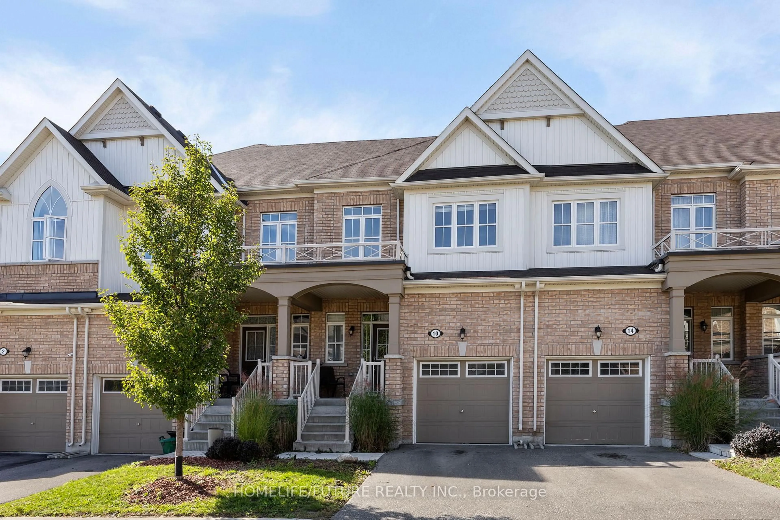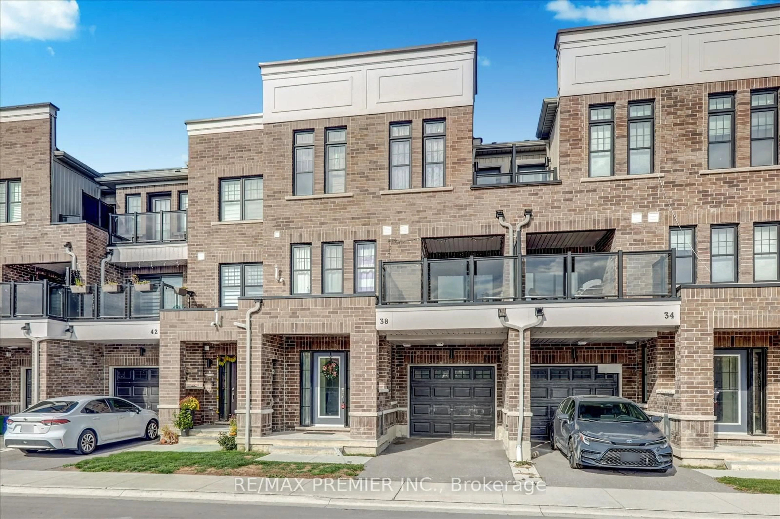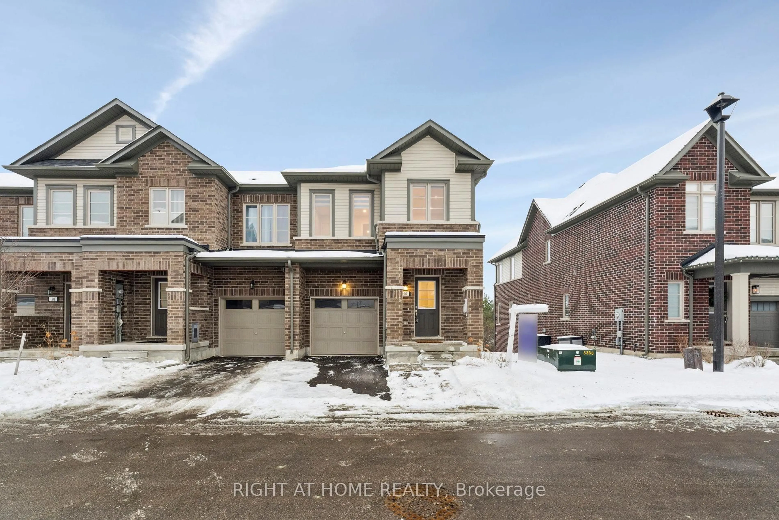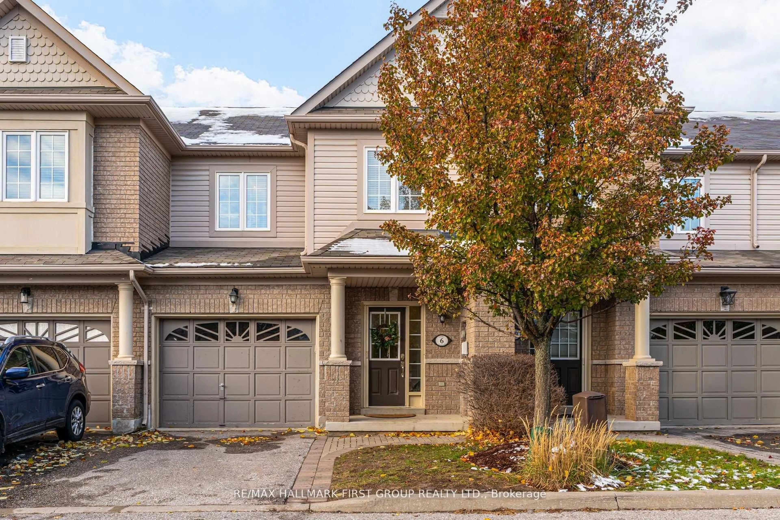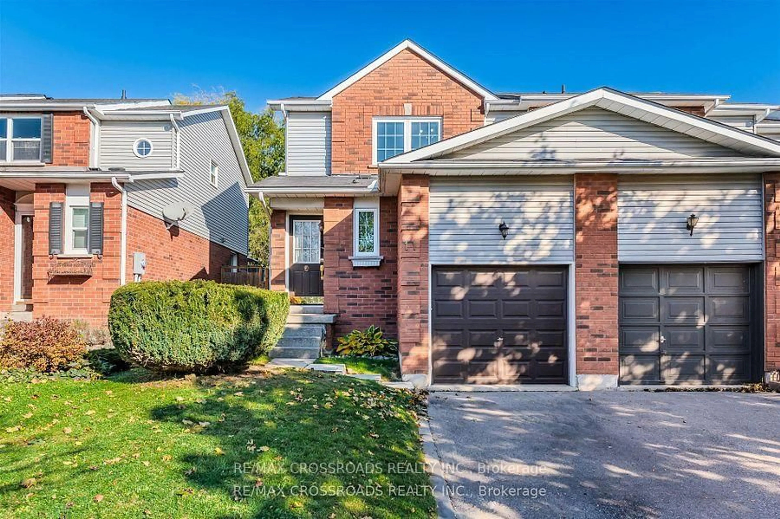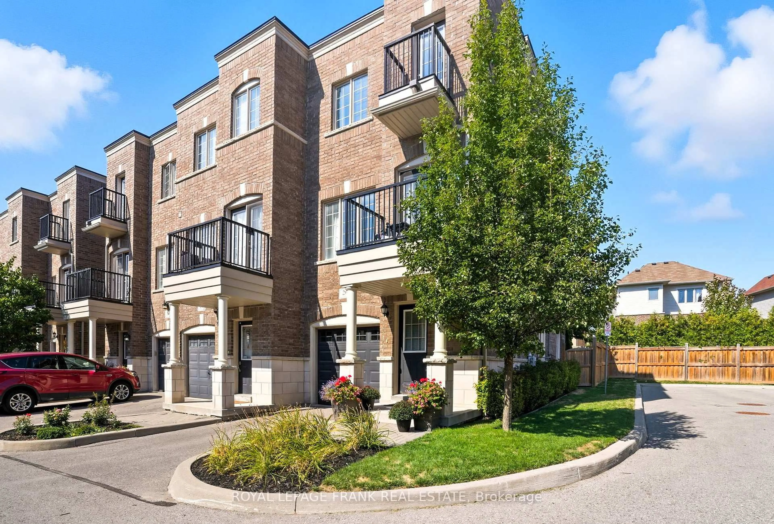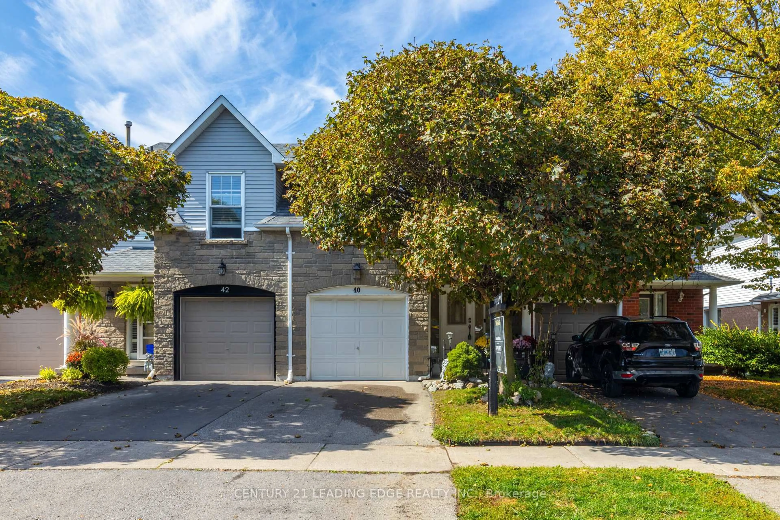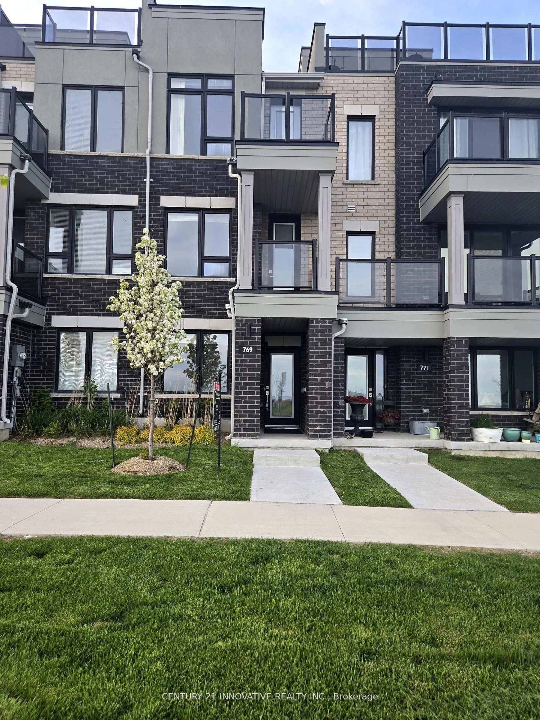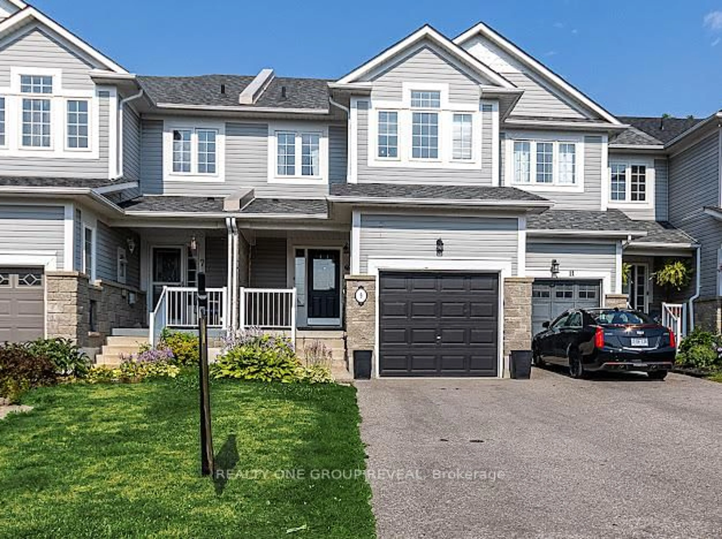Welcome Home! This Modern, Beautifully Designed 3-Bedroom End-Unit Townhome Is Nestled In A Highly Sought-After, Family Friendly Neighborhood, Offering The Perfect Blend Of Comfort, Convenience, & Style! Ideal For Young Families Or Professionals, This Stunning, Like-New Home Spans Three Thoughtfully Designed Levels, Providing Generous Space For Living, Dining, & Entertainment! Step Through The Welcoming Foyer With Garage Access & Into Your Bonus Rec Space - Perfect For Your Home Office Or Playroom. On The Second Level You'll Find The Sun-Drenched Open-Concept Living & Dining Area w/ Walk-Out To Your Private Sundeck - The Perfect Spot To Enjoy Your Morning Coffee, BBQ Your Favourite Meal Or Unwind After A Long Day. The Open Concept Living Space Is The Perfect Place To Entertain, Allowing Seamless Flow Between Areas. The Modern White Kitchen Is A Culinary Enthusiast's Dream, Boasting Sleek Stainless Steel Appliances & Ample Cabinet & Counter Space! Each Bedroom Is Designed For Relaxation, Featuring Soft Broadloom Flooring, Large Windows & Plenty Of Closet Space. The Primary Retreat Boasts A Massive Walk-In Closet & Oversized 4Pc Ensuite. Lush Parks, Top-Rated Schools, And All Your Favorite Amenities Within Walking Distance. A Newly Finished Parkette Is Just Steps Away, Providing A Perfect Spot For Kids To Play & For Neighbours To Gather! From Local Coffee Shops Like Starbucks To Charming Downtown Boutiques, Everything You Need Is Just A Short Drive Away. This Home Offers A Harmonious Blend Of Modern Living And Suburban Charm. Don't Miss Out On This Incredible Opportunity To Make This Beautiful Townhome Yours!
Inclusions: All Existing Appliances, Light Fixtures, Window Coverings, GDO & Remote, TV Mount in Primary, Ecobee Thermostat
