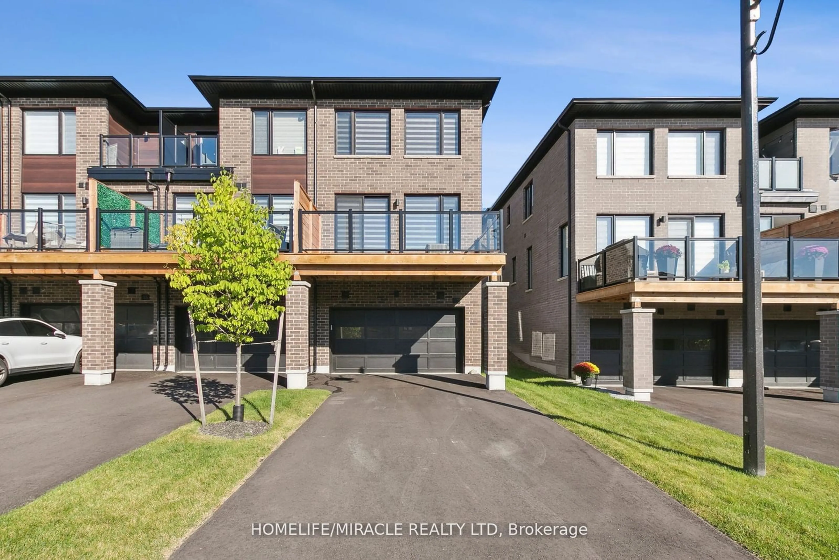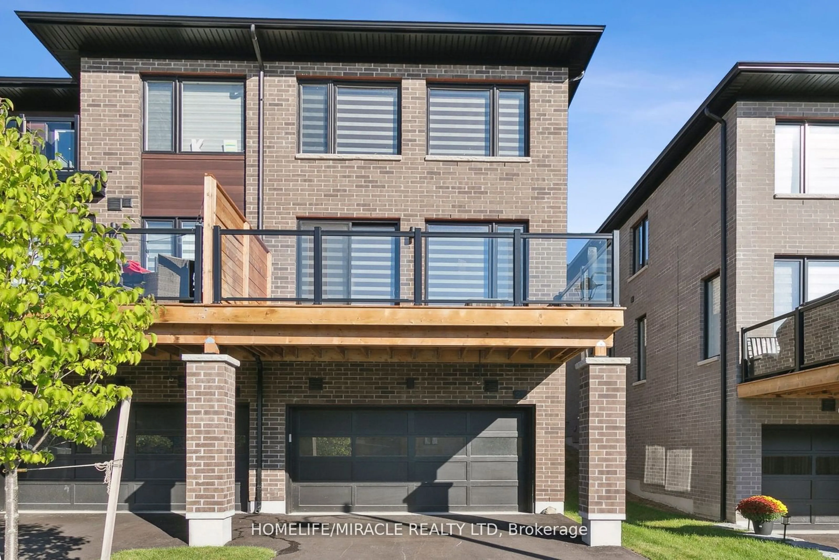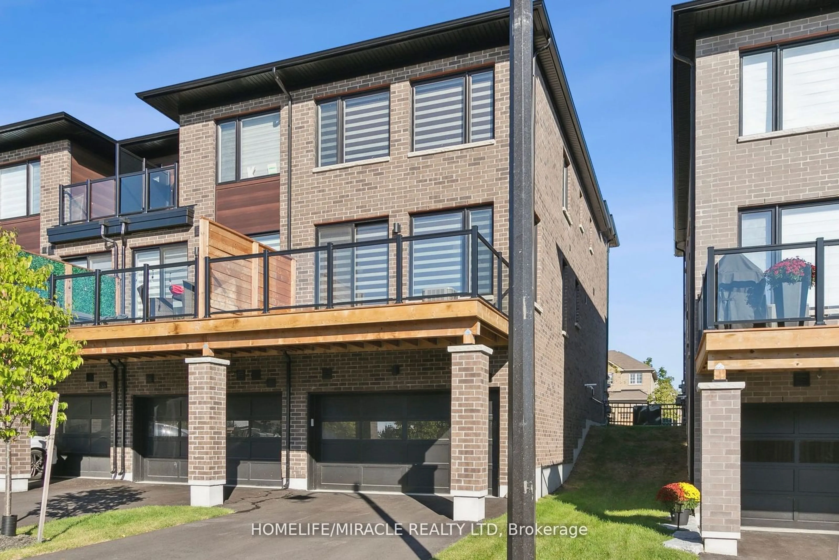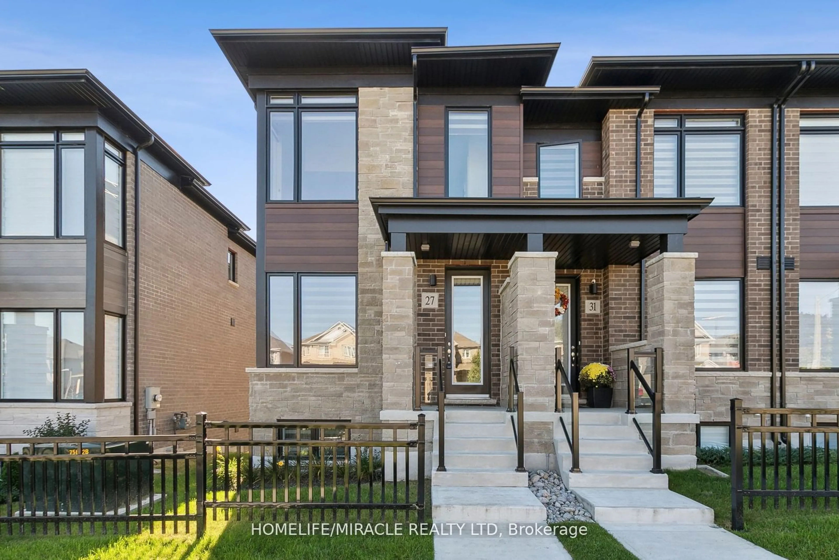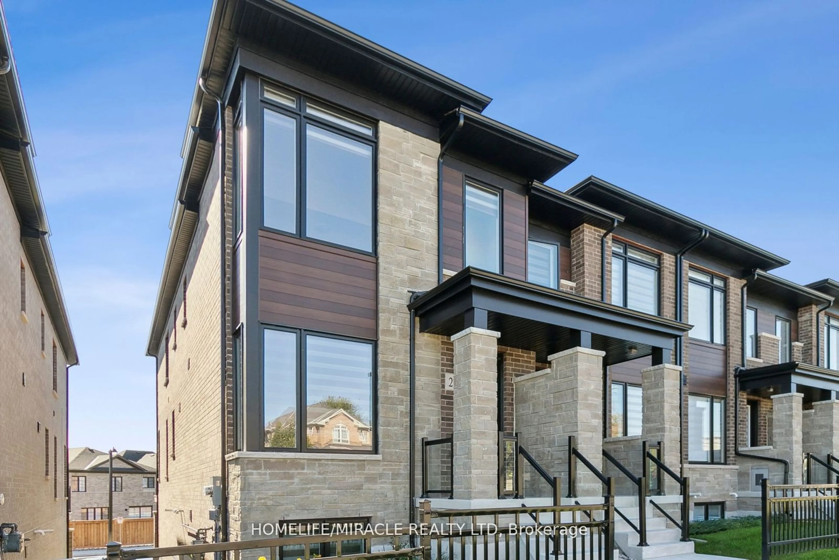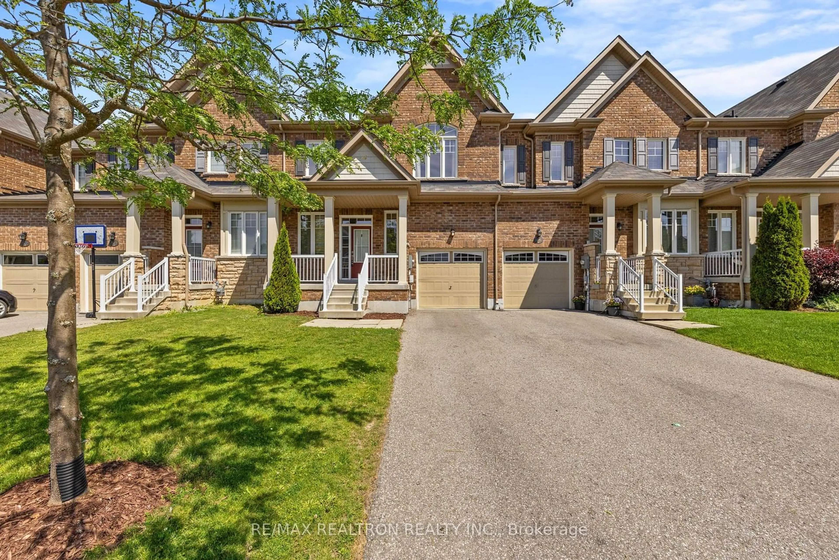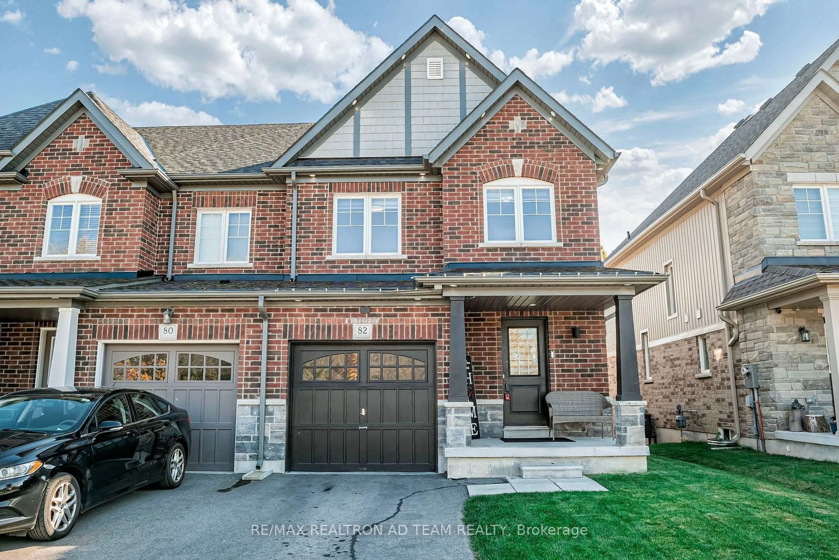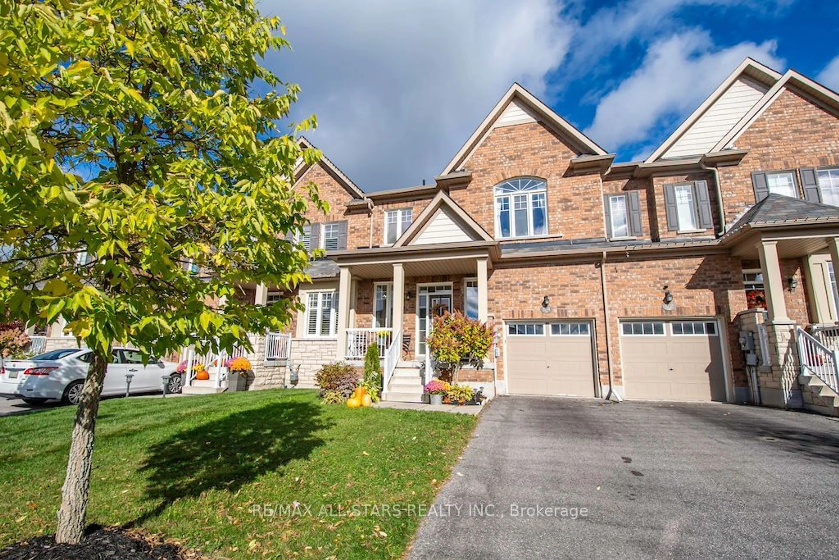27 Assunta Lane, Clarington, Ontario L1C 0E1
Contact us about this property
Highlights
Estimated ValueThis is the price Wahi expects this property to sell for.
The calculation is powered by our Instant Home Value Estimate, which uses current market and property price trends to estimate your home’s value with a 90% accuracy rate.Not available
Price/Sqft$391/sqft
Est. Mortgage$3,736/mo
Tax Amount (2024)$4,413/yr
Days On Market6 days
Description
1 year New Luxury End Unit Townhome With beautiful Upgrades! 2166 Square Feet Of Finished Living Space Ready For Its Occupant. This Modern Home Features An Open Concept Floor Plan With Soaring 9' Smooth Ceilings on main, The Custom Kitchen Features A Quartz Centre Island With Extended Breakfast Bar, Upgraded Cabinetry & Stainless Steel Appliances. The Addition Of The Pass Through Servery Leading From The Kitchen To The Dining Room Enhances The Overall Flow Of The Home. Walkout From The Great Room To A Large 165 Square Foot Deck With Glass Railing & Gas BBQ Line. Wide Plank Vinyl Flooring Throughout. The Primary Bedroom Features A 4 Pc Ensuite With Double Vanity, Custom Glass Shower & Huge Closet. Basement Has Been Fully Finished By Builder With 4th Bedroom, 3Pc Ensuite, Oversized Egress Window & Access To 1.5 Garage. 2nd Floor Laundry. Quartz Counters In All Bathrooms.
Property Details
Interior
Features
Bsmt Floor
4th Br
4.57 x 3.96Broadloom
Exterior
Features
Parking
Garage spaces 1.5
Garage type Attached
Other parking spaces 2
Total parking spaces 3.5
Get up to 1% cashback when you buy your dream home with Wahi Cashback

A new way to buy a home that puts cash back in your pocket.
- Our in-house Realtors do more deals and bring that negotiating power into your corner
- We leverage technology to get you more insights, move faster and simplify the process
- Our digital business model means we pass the savings onto you, with up to 1% cashback on the purchase of your home
